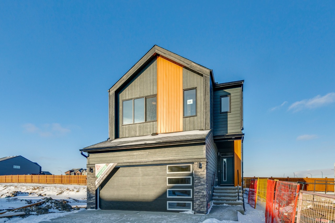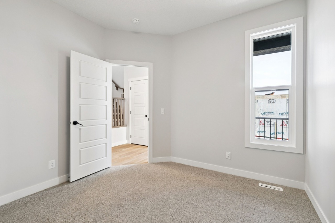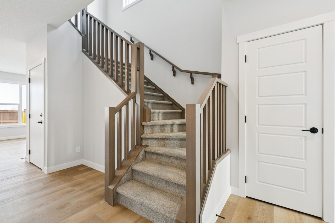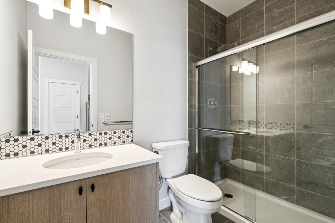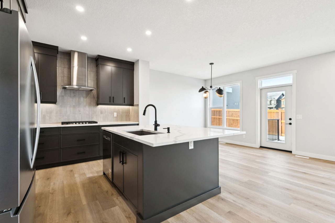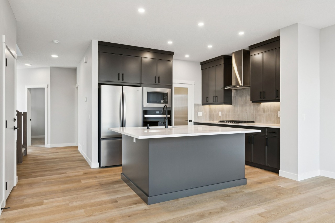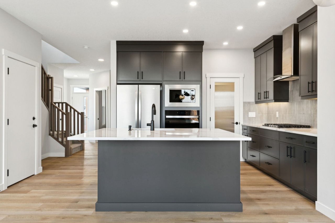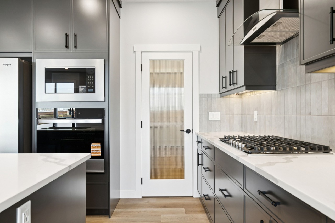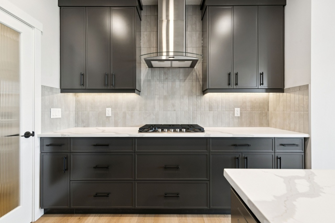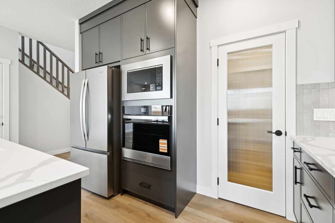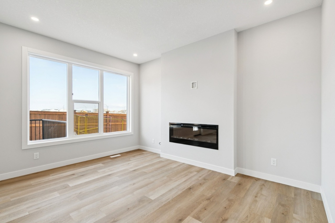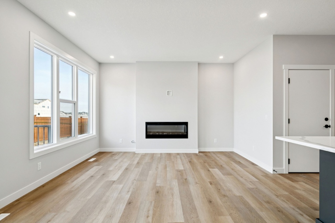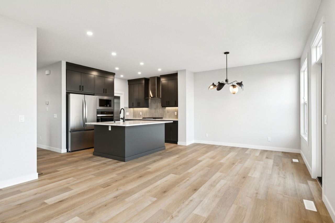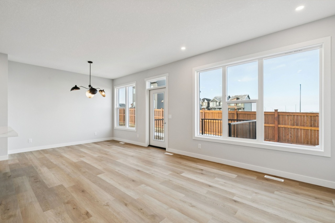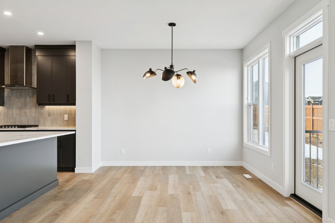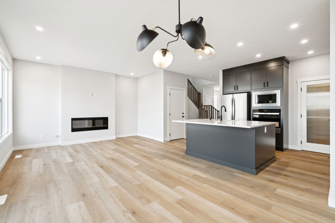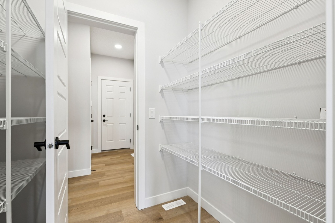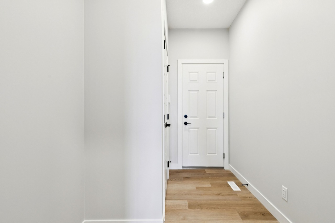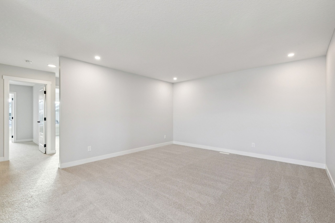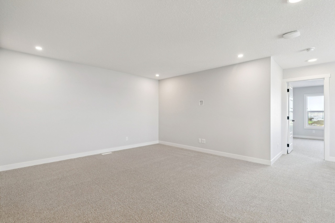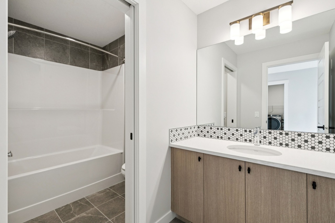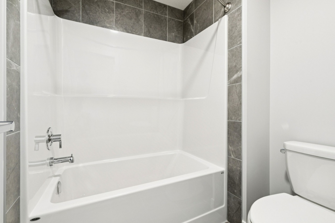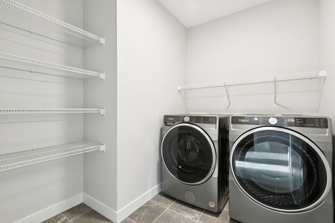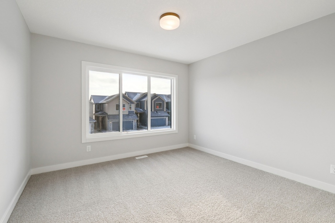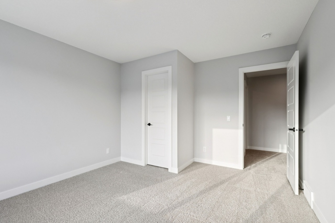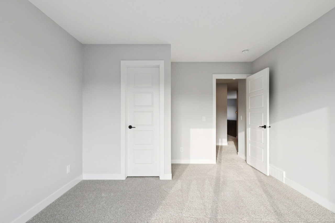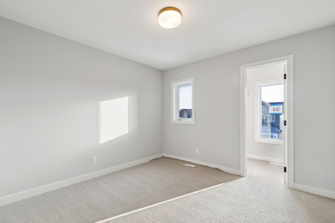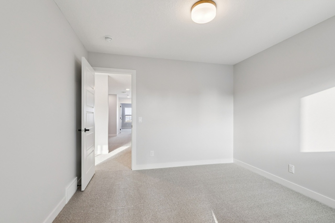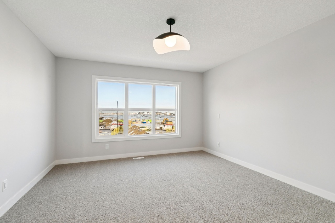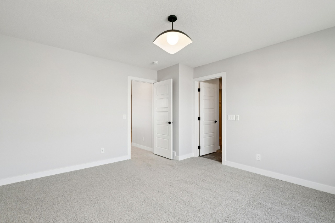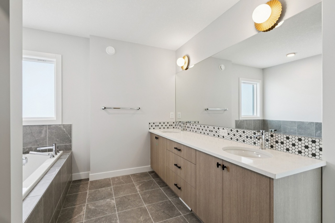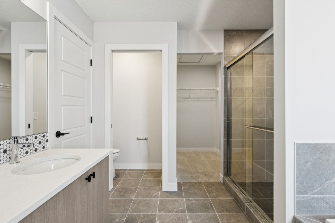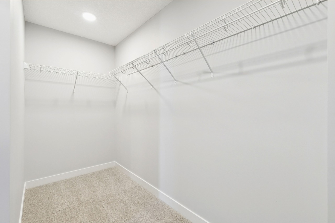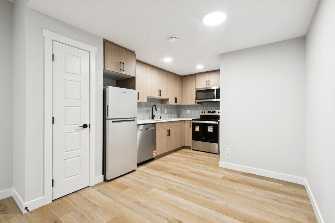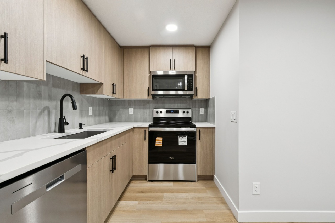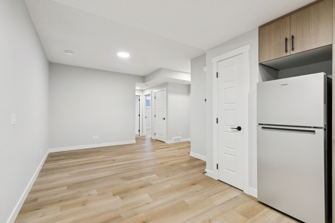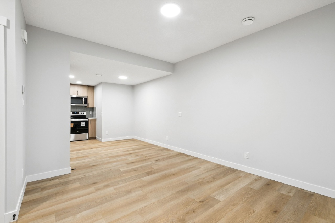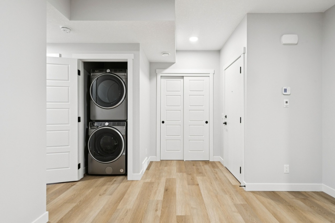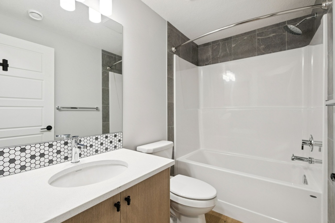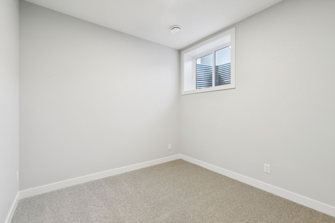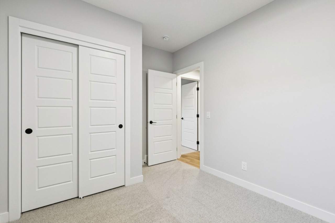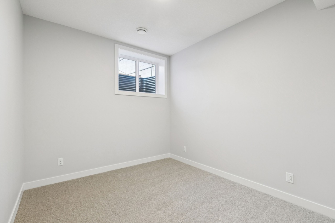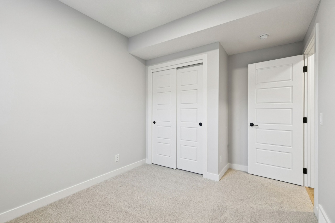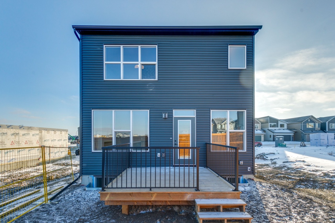94 Heartwood Villa(s) Southeast, Calgary, AB T3S0R4
Bōde Listing
This home is listed without an agent, meaning you deal directly with the seller and both the buyer and seller save time and money.
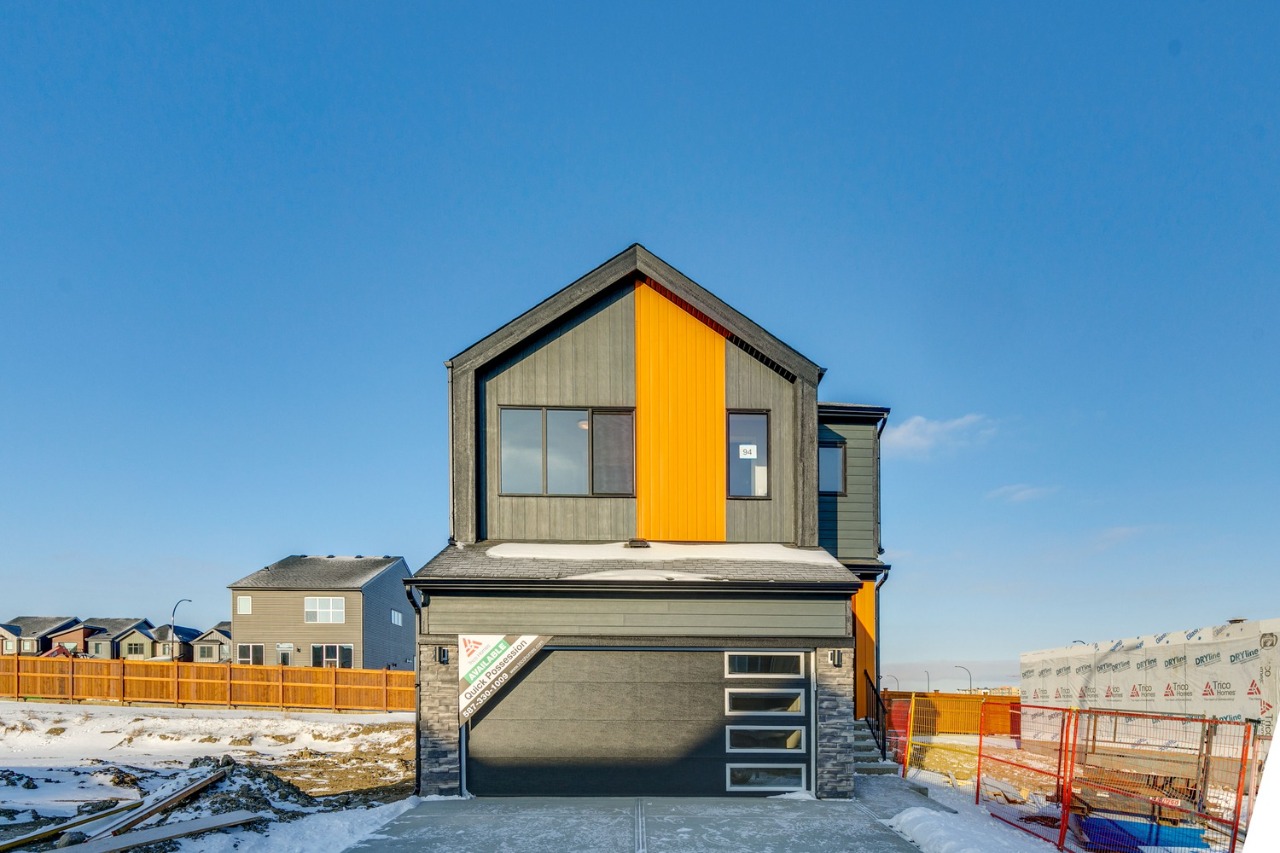
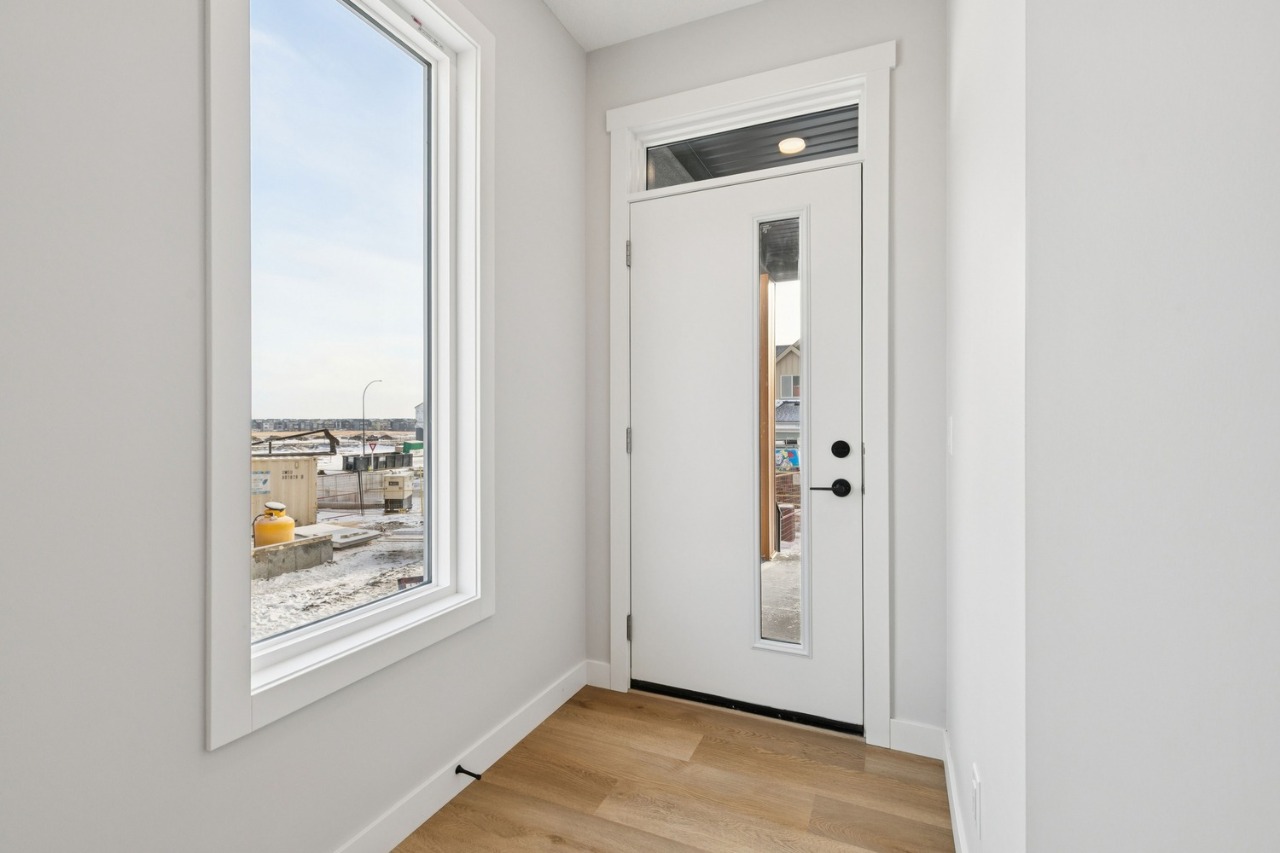

Property Overview
Home Type
Detached
Building Type
House
Community
Heartwood
Beds
6
Heating
Natural Gas
Full Baths
4
Cooling
None
Parking Space(s)
4
Year Built
2025
Time on Bōde
92
MLS® #
A2271839
Bōde ID
20389372
Price / Sqft
$347
Style
Two Storey
Owner's Highlights
Collapse
Description
Collapse
Estimated buyer fees
| List price | $799,900 |
| Typical buy-side realtor | $13,999 |
| Bōde | $0 |
| Saving with Bōde | $13,999 |
When you're empowered to buy your own home, you don't need an agent. And no agent means no commission. We charge no fee (to the buyer or seller) when you buy a home on Bōde, saving you both thousands.
Interior Details
Expand
Interior features
Double Vanity, Kitchen Island, Pantry, Separate Entrance
Flooring
See Home Description
Heating
Two Furnaces
Cooling
None
Number of fireplaces
1
Fireplace features
Insert
Fireplace fuel
Electric
Basement details
Suite
Basement features
Full
Suite status
Legal
Suite
Appliances included
Dishwasher, Electric Range, Microwave, Refrigerator
Exterior Details
Expand
Exterior
Hardie Cement Fiber Board, Stone
Number of finished levels
3
Exterior features
Awning(s), Deck
Construction type
Wood Frame
Roof type
Asphalt Shingles
Foundation type
Concrete
More Information
Expand
Property
Community features
Park, Playground, Schools Nearby, Shopping Nearby, Sidewalks, Street Lights
Lot features
Back Yard, Landscaped, Level Lot, Low Maintenance Landscape, Near Public Transit, Near Shopping Centre, Street Lighting
Front exposure
South
Multi-unit property?
No
HOA fee
Parking
Parking space included
Yes
Total parking
4
Parking features
Double Garage Attached
Utilities
Water supply
Municipal / City
This REALTOR.ca listing content is owned and licensed by REALTOR® members of The Canadian Real Estate Association.
