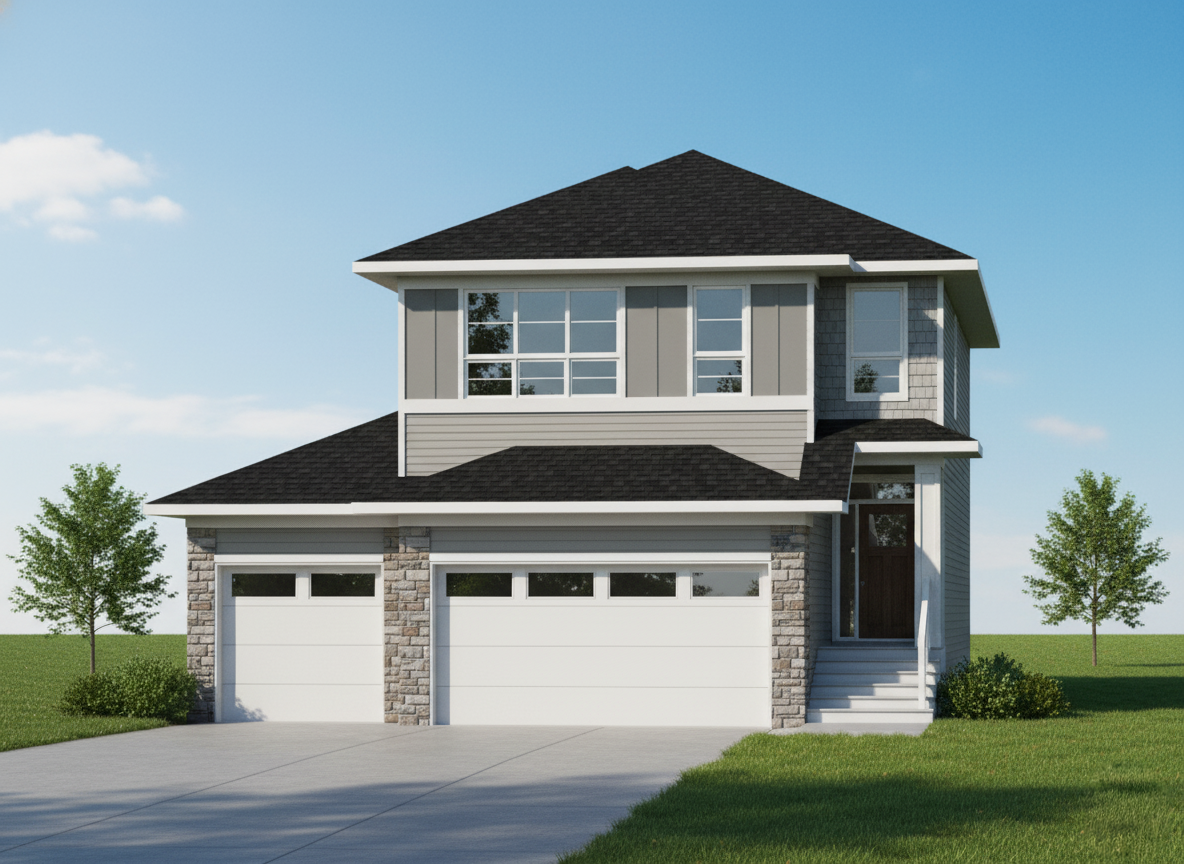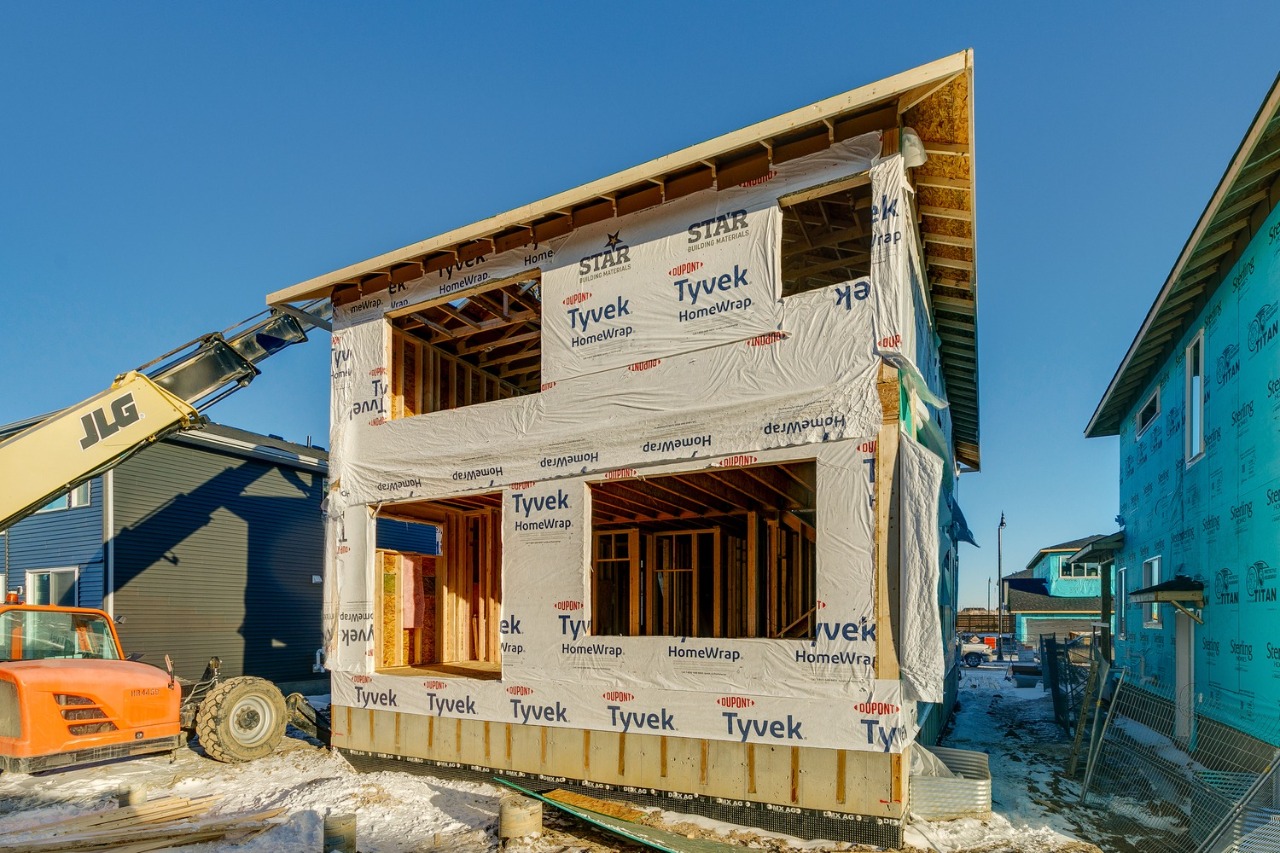271 Dawson Wharf Rise East, Chestermere, AB T1X2W2
Bōde Listing
This home is listed without an agent, meaning you deal directly with the seller and both the buyer and seller save time and money.
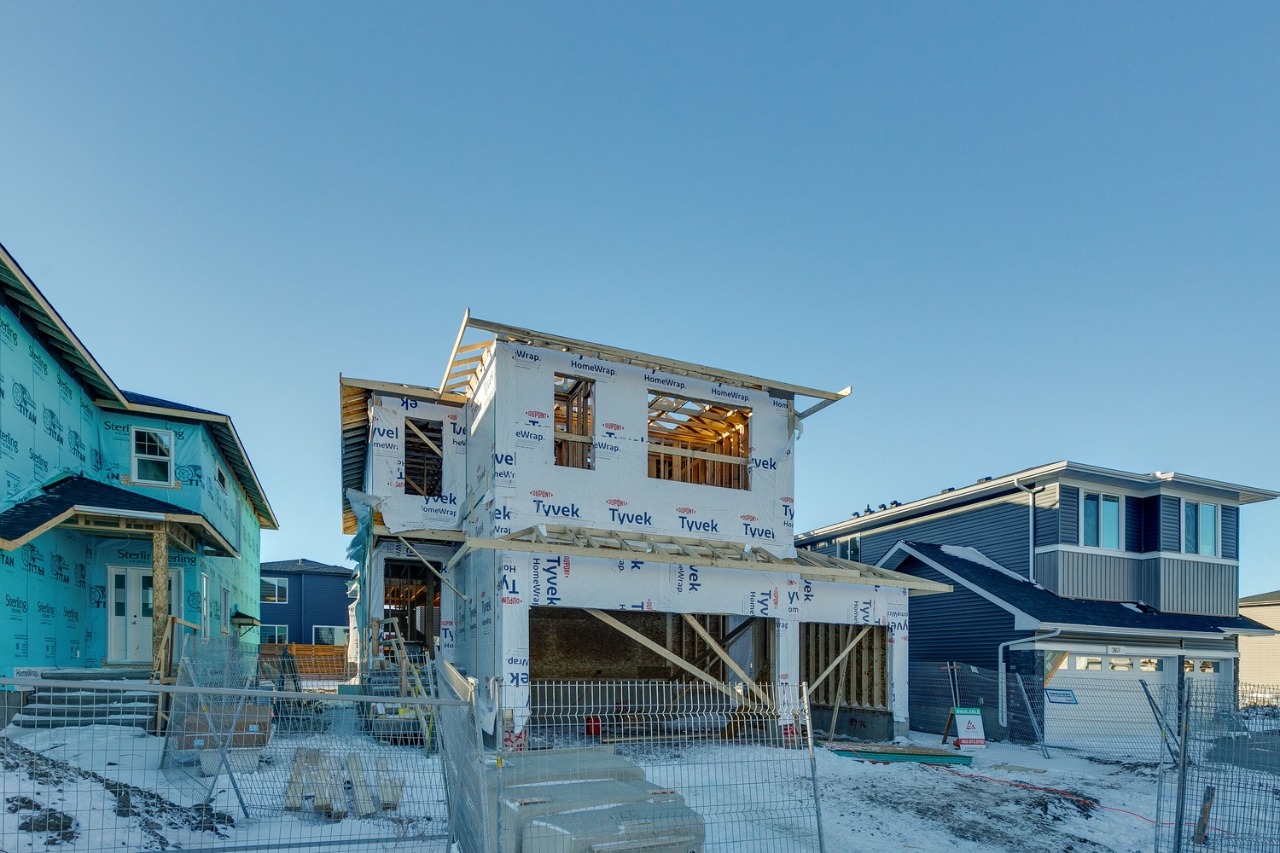
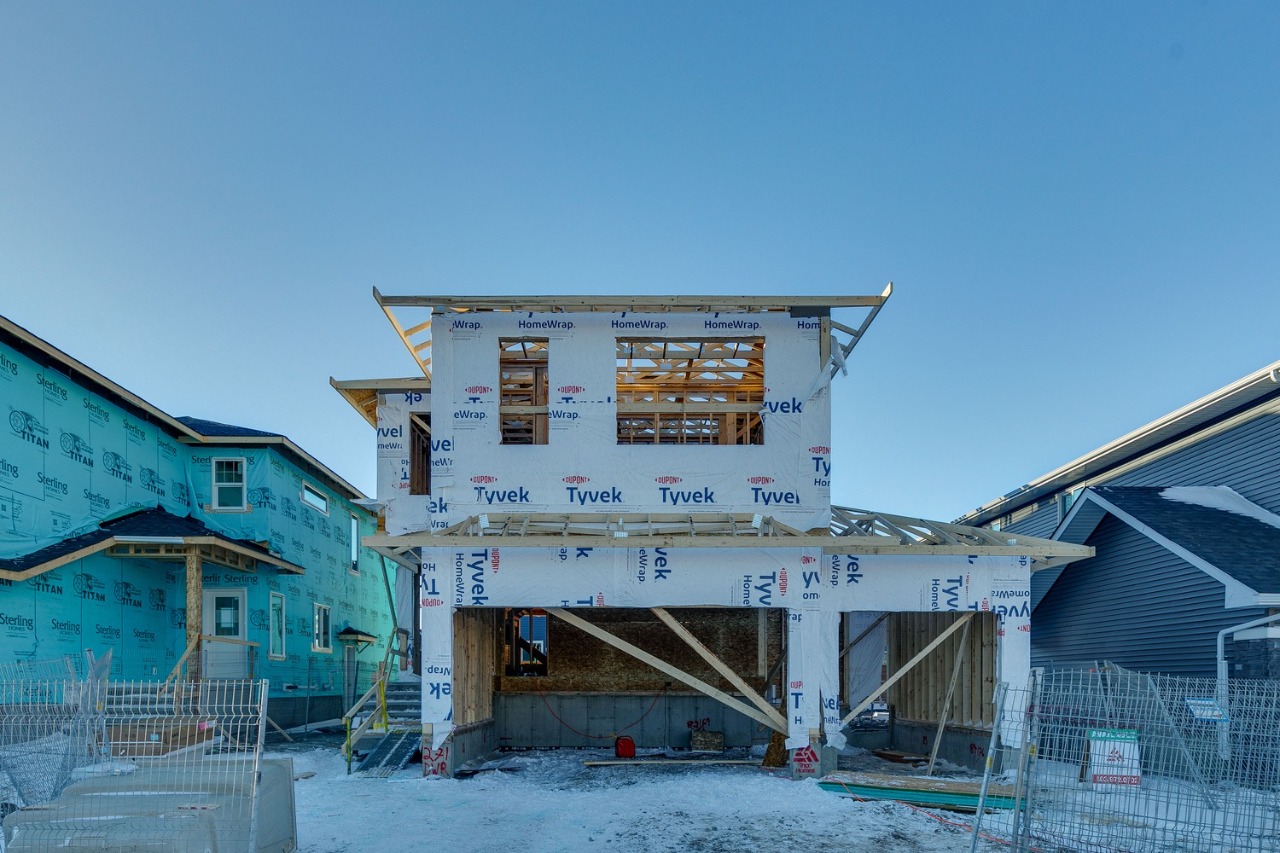
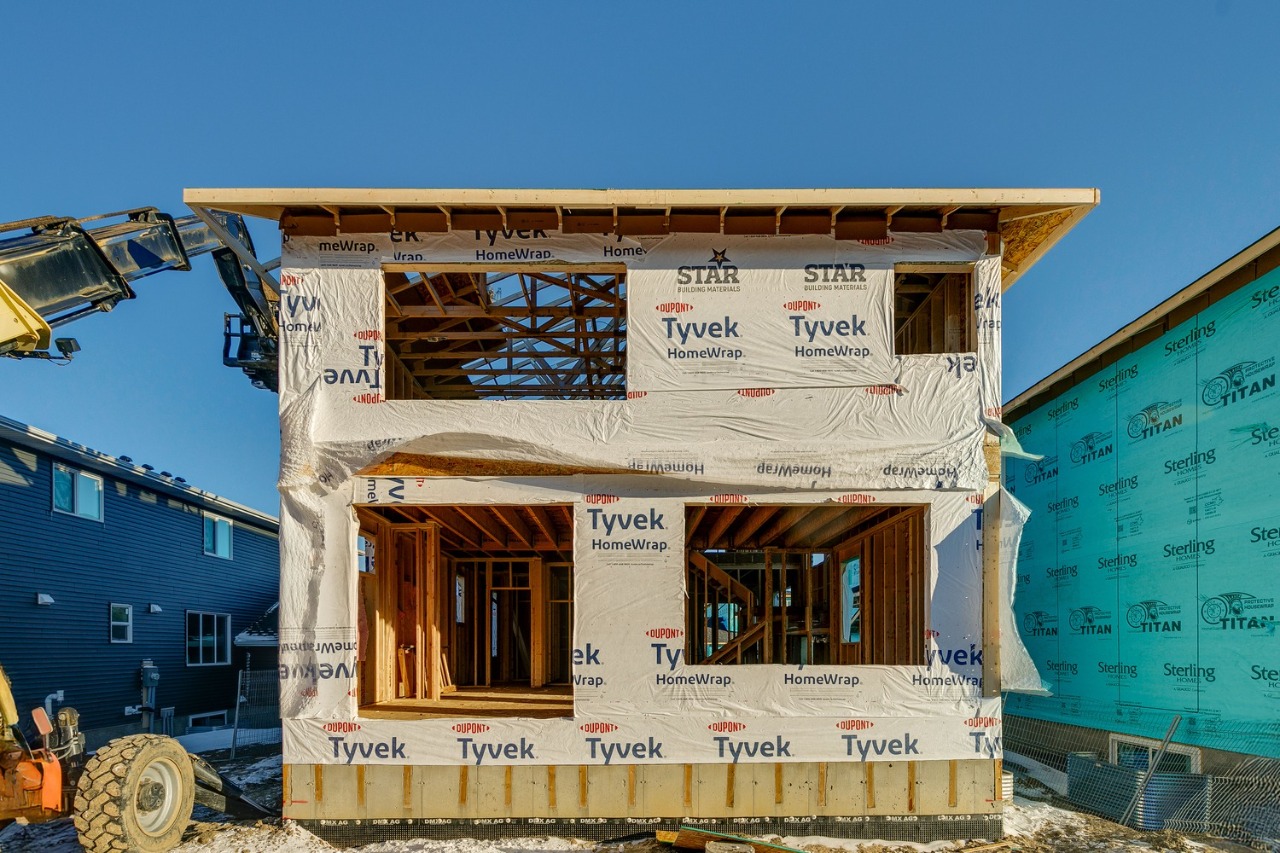
Property Overview
Home Type
Detached
Building Type
House
Community
Dawson's Landing
Beds
5
Heating
Natural Gas
Full Baths
4
Cooling
None
Parking Space(s)
6
Year Built
2025
HOA
$210 / year
Time on Bōde
24
MLS® #
A2278519
Bōde ID
20380551
Price / Sqft
$348
Style
Two Storey
Owner's Highlights
Collapse
Description
Collapse
Estimated buyer fees
| List price | $929,800 |
| Typical buy-side realtor | $15,947 |
| Bōde | $0 |
| Saving with Bōde | $15,947 |
When you're empowered to buy your own home, you don't need an agent. And no agent means no commission. We charge no fee (to the buyer or seller) when you buy a home on Bōde, saving you both thousands.
Interior Details
Expand
Interior features
Double Vanity, Kitchen Island, Low Flow Plumbing Fixtures, Separate Entrance, Tankless Hot Water Tank, Walk-In Closet(s)
Flooring
Hardwood, Carpet
Heating
One Furnace
Cooling
None
Number of fireplaces
1
Fireplace features
Insert
Fireplace fuel
Electric
Basement features
See Home Description
Suite status
Suite
Appliances included
Dishwasher, Dryer, Range Hood, Washer, Refrigerator, Microwave, Electric Stove
Other goods included
5-bed home w/ spice kitchen, bonus room, dual ensuites, side entry & basement suite rough-ins on 46’ lot.
Exterior Details
Expand
Exterior
Stone, Vinyl Siding, Hardie Cement Fiber Board
Number of finished levels
2
Exterior features
Deck, Private Entrance
Construction type
Wood Frame
Roof type
Asphalt Shingles
Foundation type
Concrete
More Information
Expand
Property
Community features
Fishing, Lake, Golf, Park, Playground, Schools Nearby, Shopping Nearby, Sidewalks, Street Lights
Lot features
Back Yard
Front exposure
East
Multi-unit property?
No
HOA fee required?
Yes
HOA fee
$210 / year
HOA fee includes
Professional Management
Parking
Parking space included
Yes
Total parking
6
Parking features
Triple Garage Attached
Utilities
Water supply
Municipal / City
This REALTOR.ca listing content is owned and licensed by REALTOR® members of The Canadian Real Estate Association.
