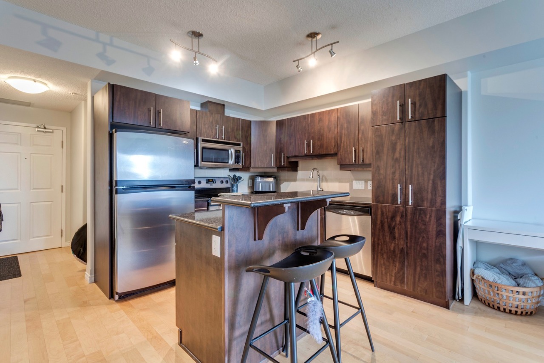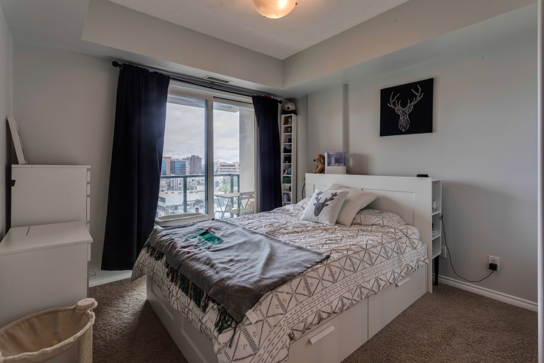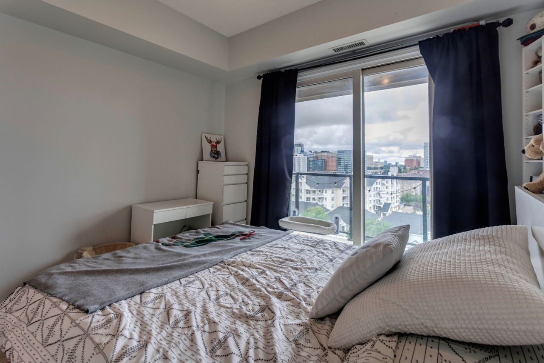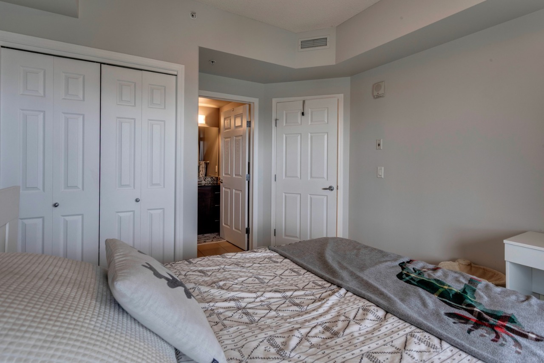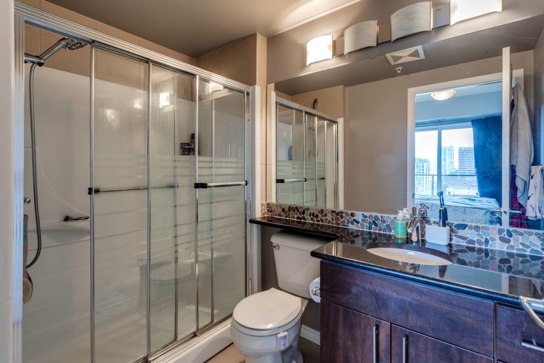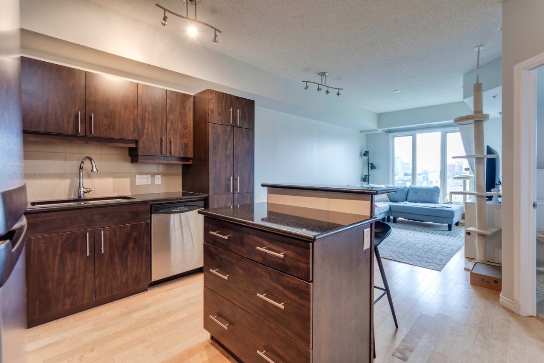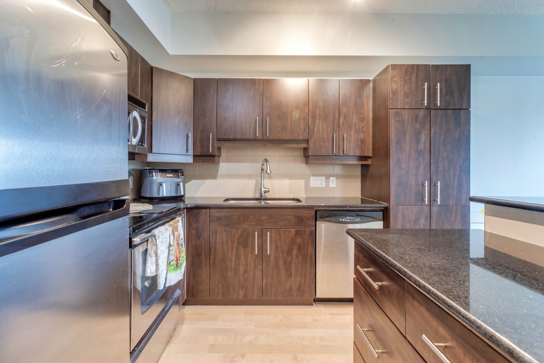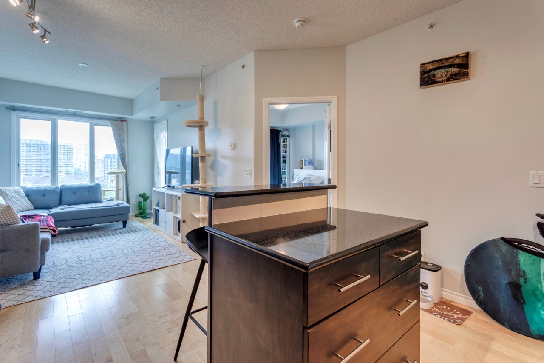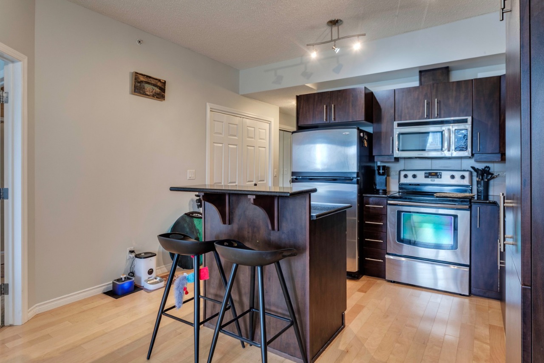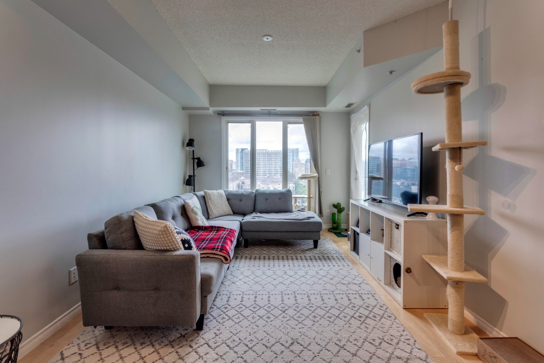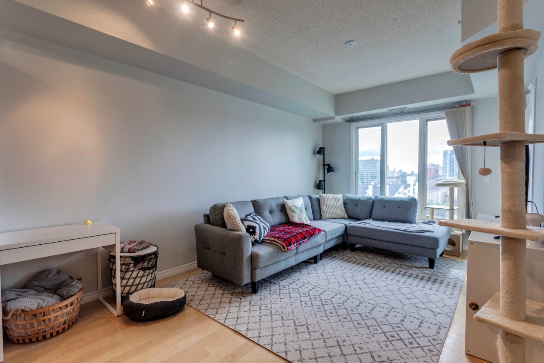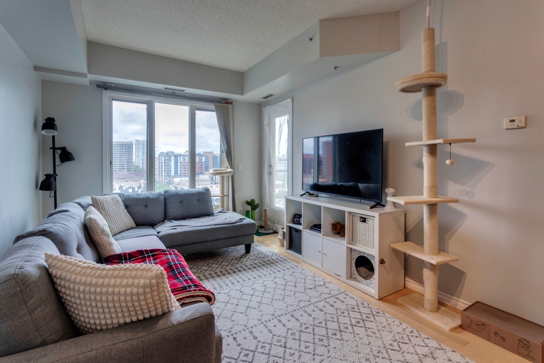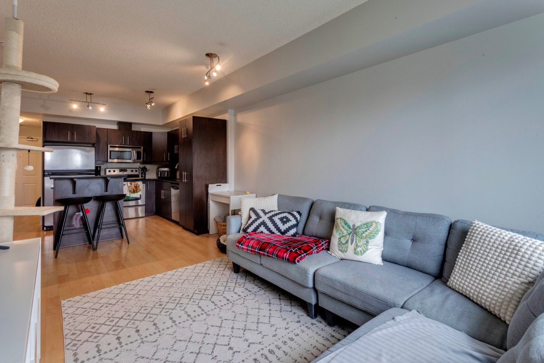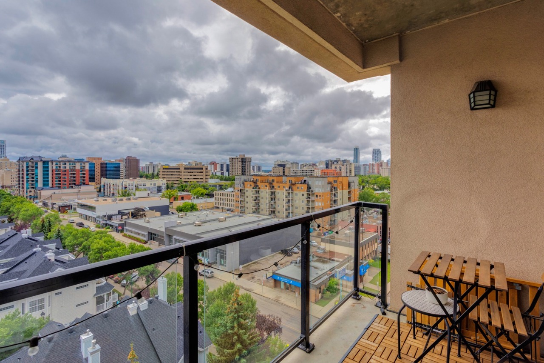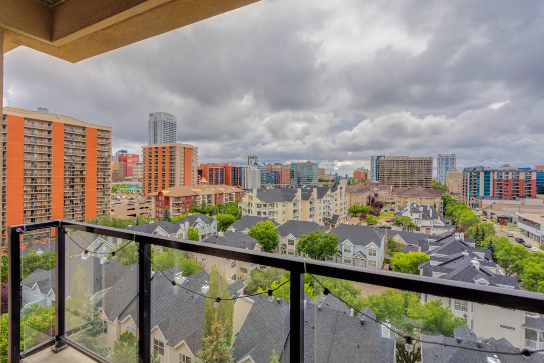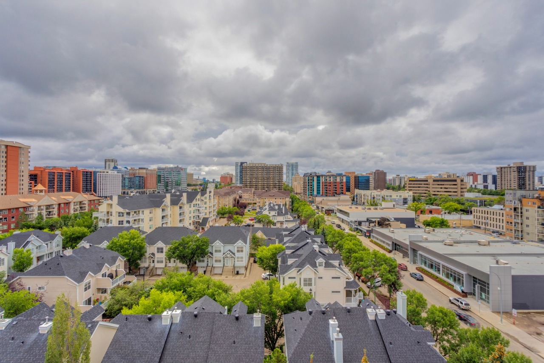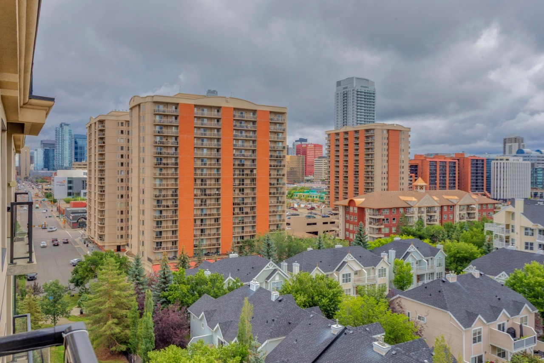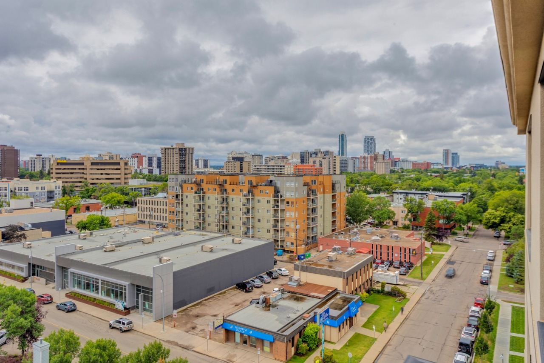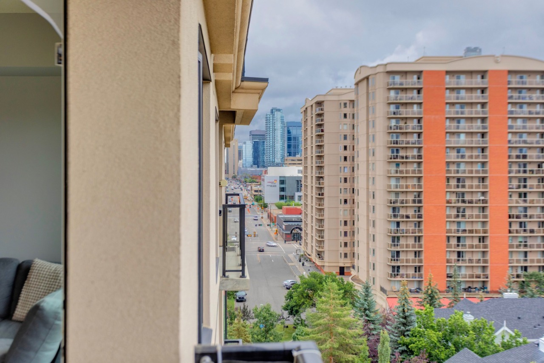#904 10303 111 Street Northwest, Edmonton, AB T5K0C6
Bōde Listing
This home is listed without an agent, meaning you deal directly with the seller and both the buyer and seller save time and money.



Property Overview
Home Type
Apartment
Building Type
High Rise Apartment
Community
Oliver
Beds
1
Heating
Natural Gas
Full Baths
1
Cooling
Air Conditioning (Central)
Half Baths
1
Parking Space(s)
1
Year Built
2008
Time on Bōde
168
MLS® #
E4455346
Bōde ID
20361420
Price / Sqft
$397
Owner's Highlights
Collapse
Description
Collapse
Additional Information
Collapse
Estimated buyer fees
| List price | $249,900 |
| Typical buy-side realtor | $5,749 |
| Bōde | $0 |
| Saving with Bōde | $5,749 |
When you're empowered to buy your own home, you don't need an agent. And no agent means no commission. We charge no fee (to the buyer or seller) when you buy a home on Bōde, saving you both thousands.
Interior Details
Expand
Interior features
High Ceilings, Kitchen Island, Laminate Counters, Recreation Facilities
Flooring
Hardwood, Carpet
Heating
One Furnace
Cooling
Air Conditioning (Central)
Number of fireplaces
0
Suite status
Suite
Appliances included
Dishwasher, Dryer, Electric Cooktop, Freezer, Microwave, Microwave Hood Fan, Range Hood, Refrigerator, Washer
Other goods included
Fitness, Heated parking garage, Social room, Lobby, Brand new hardwood flooring, new painting
Exterior Details
Expand
Exterior
See Home Description
Number of finished levels
9
Exterior features
Balcony
Construction type
Concrete
Roof type
See Home Description
Foundation type
Piling
More Information
Expand
Property
Community features
Schools Nearby, Pool, Playground, Park, Street Lights, Sidewalks, Tennis Court(s)
Out buildings
Condemned Residences(s)
Front exposure
West
Multi-unit property?
No
HOA fee
Condo Details
Condo type
Condo fee
$371 / month
Condo fee includes
Water / Sewer, Heat
Animal Policy
Allows pets (see condo docs.)
Parking
Parking space included
Yes
Total parking
1
Parking features
Parkade
Utilities
Water supply
Municipal / City
Disclaimer: MLS® System Data made available from the REALTORS® Association of Edmonton. Data is deemed reliable but is not guaranteed accurate by the REALTORS® Association of Edmonton.
Copyright 2026 by the REALTORS® Association of Edmonton. All Rights Reserved. Data was last updated Saturday, February 14, 2026, 7:22:06 PM UTC.
