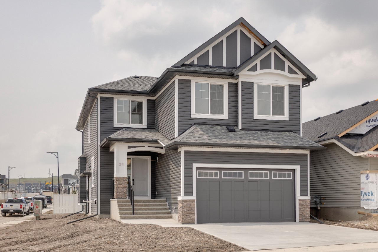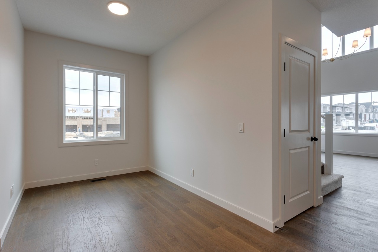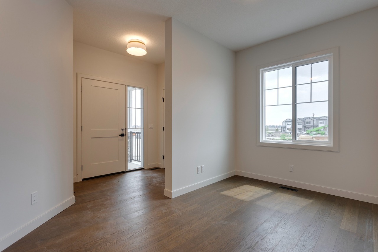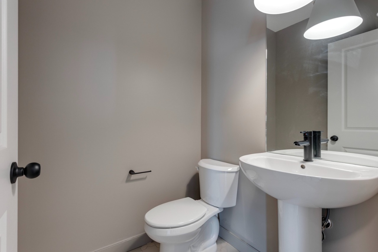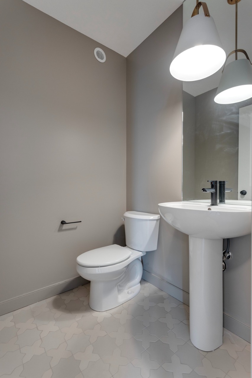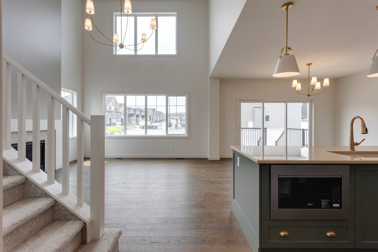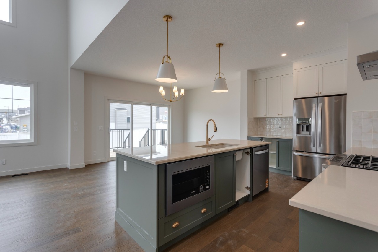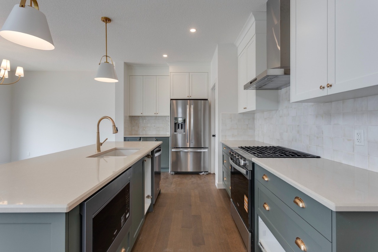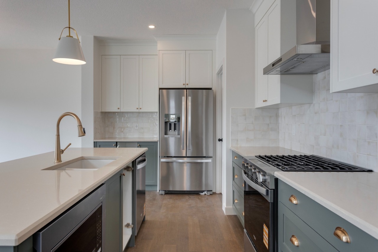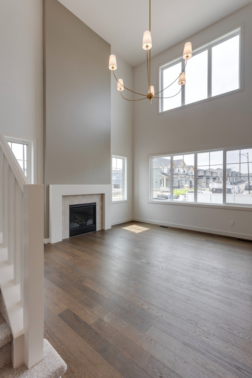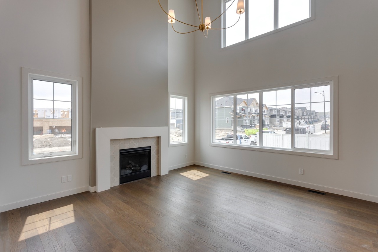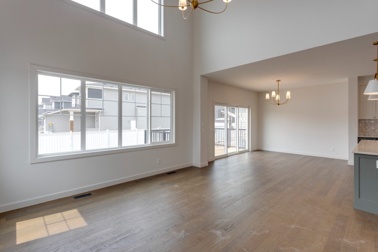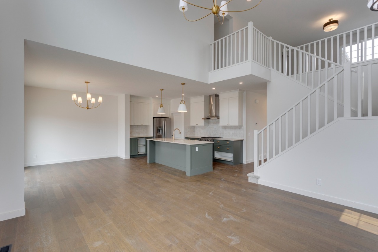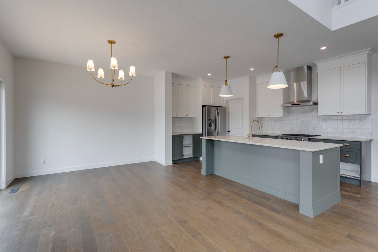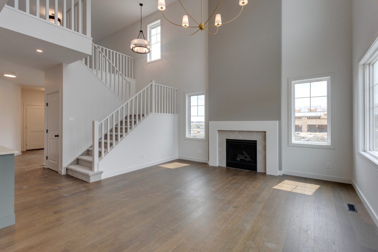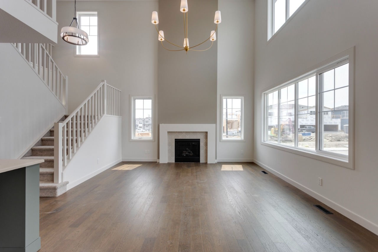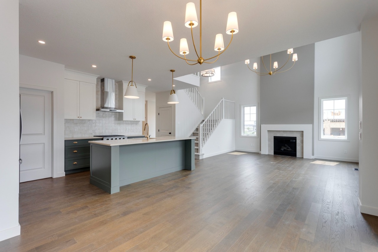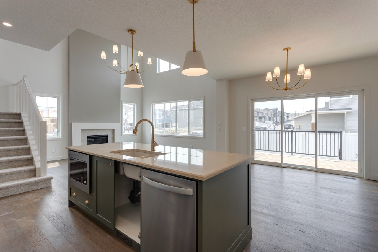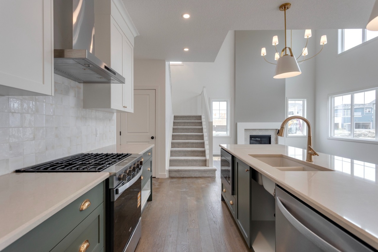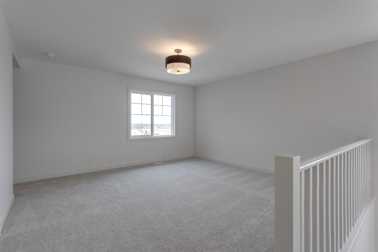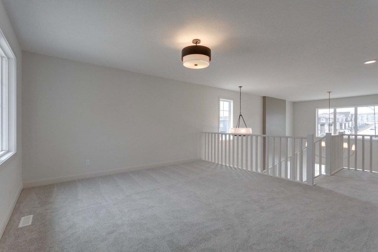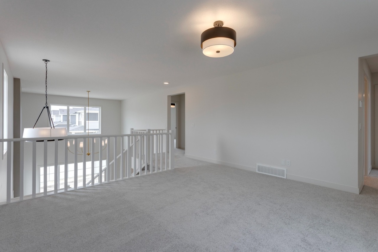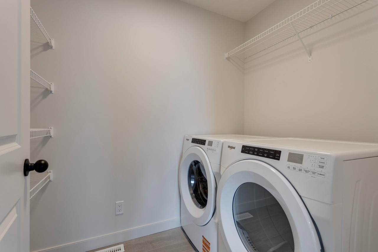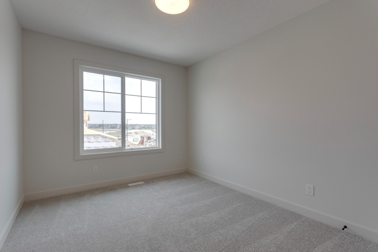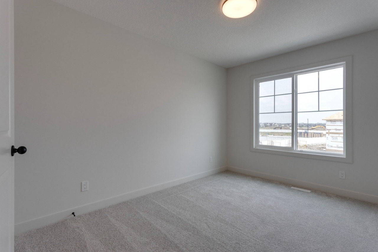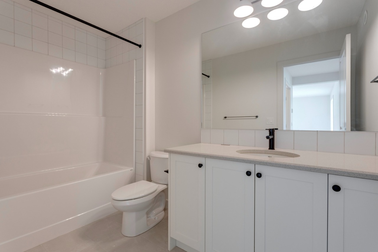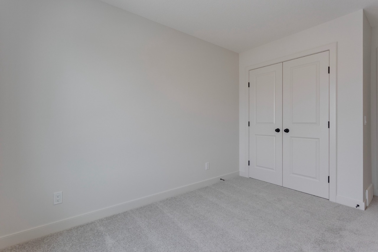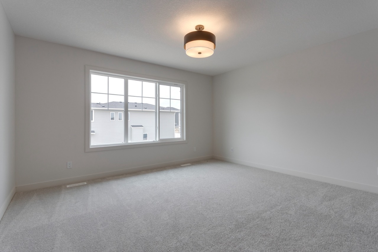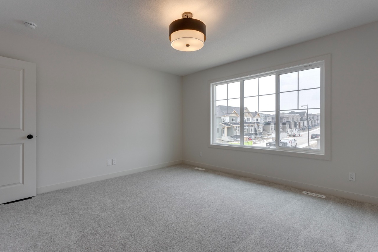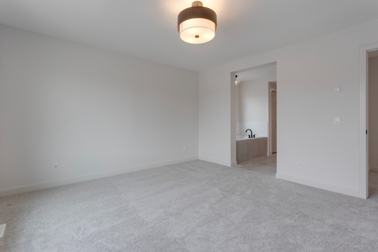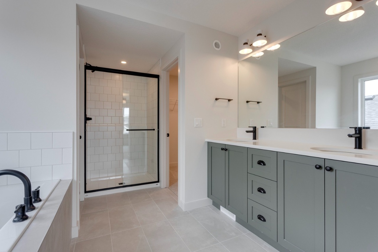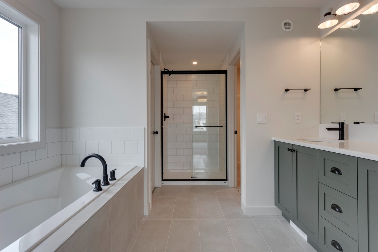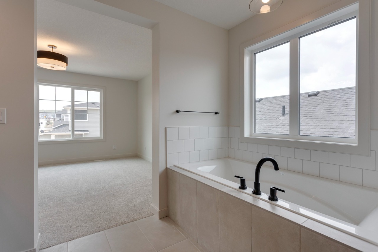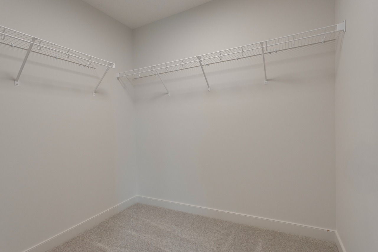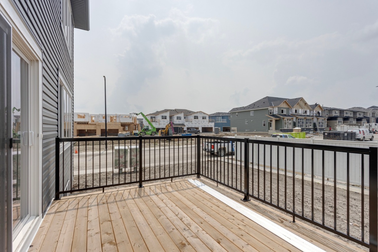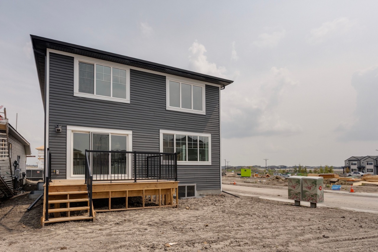21 Bayview Mews Southwest, Airdrie, AB T4B4G2
Bōde Listing
This home is listed without an agent, meaning you deal directly with the seller and both the buyer and seller save time and money.
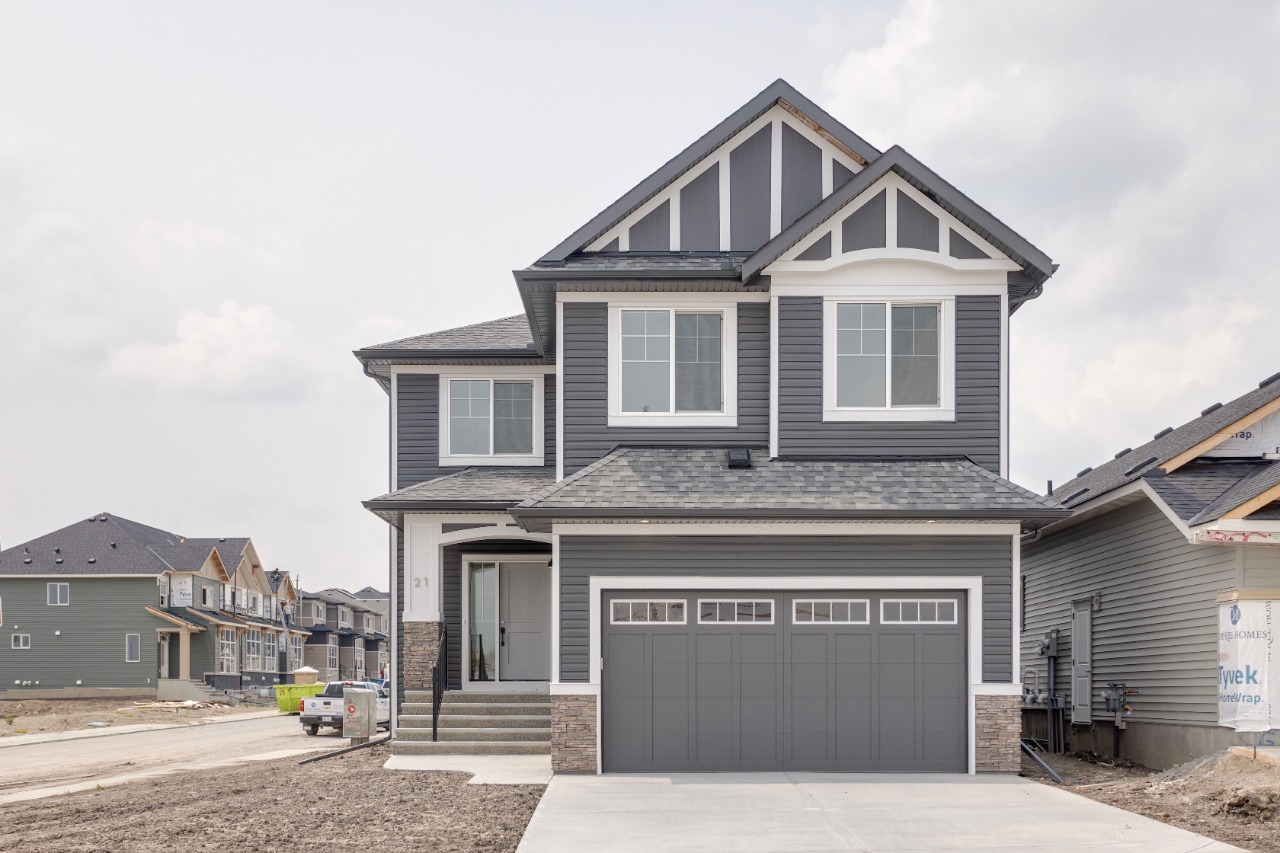
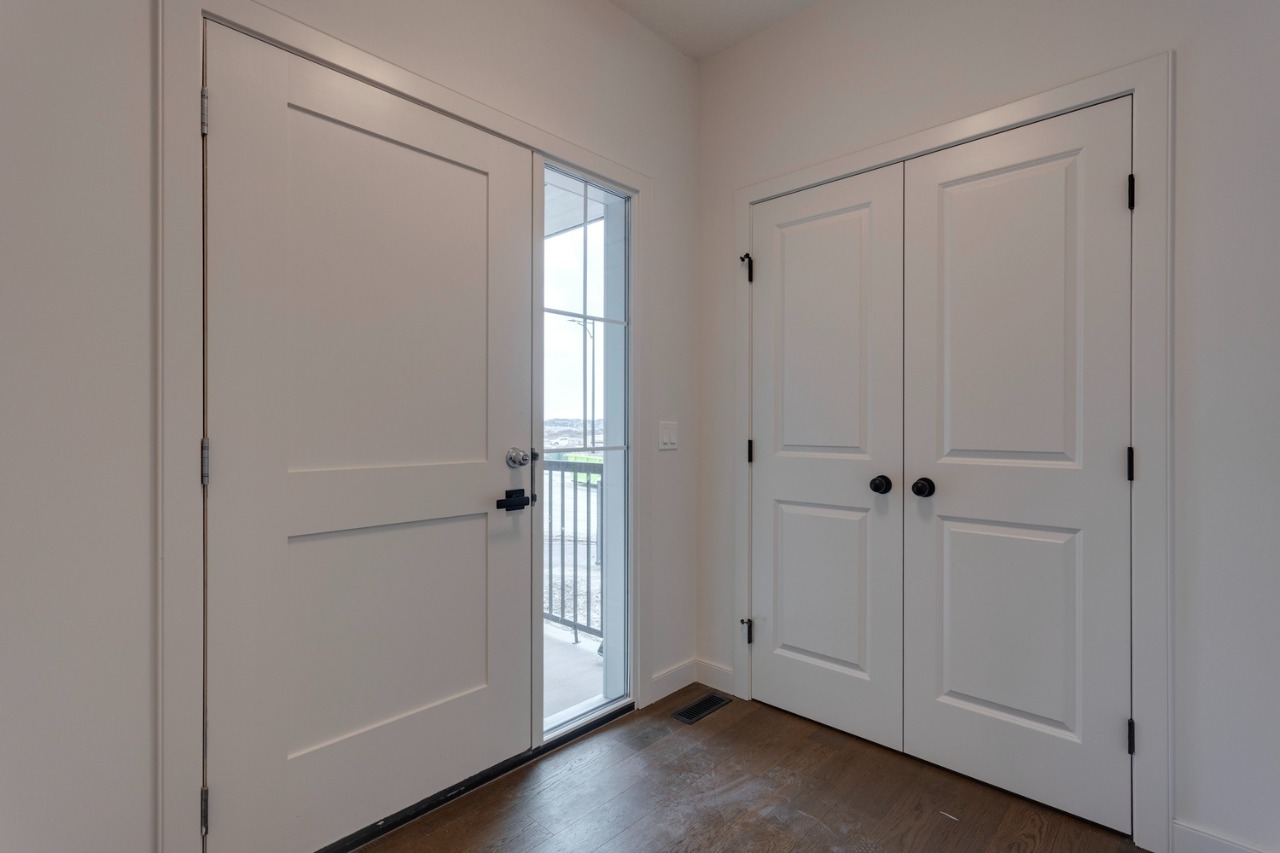
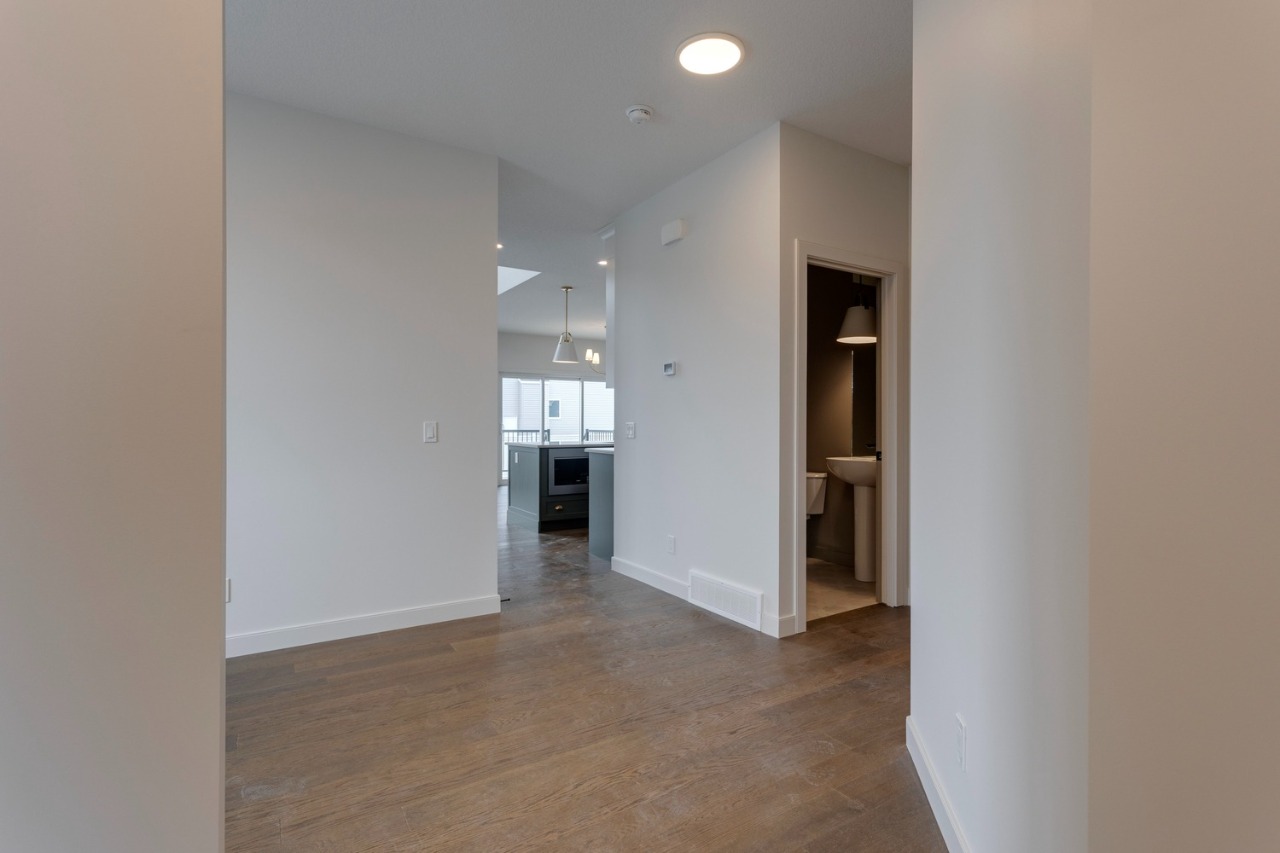
Property Overview
Home Type
Detached
Building Type
House
Community
Bayview
Beds
3
Heating
Natural Gas
Full Baths
2
Cooling
None
Half Baths
1
Parking Space(s)
4
Year Built
2025
Time on Bōde
199
MLS® #
A2243336
Bōde ID
20353341
Price / Sqft
$335
Style
Two Storey
Owner's Highlights
Collapse
Description
Collapse
Estimated buyer fees
| List price | $749,900 |
| Typical buy-side realtor | $13,249 |
| Bōde | $0 |
| Saving with Bōde | $13,249 |
When you're empowered to buy your own home, you don't need an agent. And no agent means no commission. We charge no fee (to the buyer or seller) when you buy a home on Bōde, saving you both thousands.
Interior Details
Expand
Interior features
Bathroom Rough-in, Double Vanity, Kitchen Island, Pantry, Walk-In Closet(s)
Flooring
See Home Description
Heating
One Furnace
Cooling
None
Number of fireplaces
1
Fireplace features
Mantle
Fireplace fuel
Gas
Basement details
Unfinished
Basement features
Walkout
Suite status
Suite
Appliances included
Dishwasher, Microwave, Refrigerator, Dryer, Washer, Gas Range
Exterior Details
Expand
Exterior
Vinyl Siding, Stone
Number of finished levels
2
Exterior features
Awning(s), Deck
Construction type
Wood Frame
Roof type
Asphalt Shingles
Foundation type
Concrete
More Information
Expand
Property
Community features
Park, Playground, Sidewalks, Street Lights, Schools Nearby, Shopping Nearby
Lot features
Backs on to Park/Green Space, Near Shopping Centre, Near Golf Course, Street Lighting
Front exposure
East
Multi-unit property?
No
HOA fee
Parking
Parking space included
Yes
Total parking
4
Parking features
Double Garage Attached
Utilities
Water supply
Municipal / City
This REALTOR.ca listing content is owned and licensed by REALTOR® members of The Canadian Real Estate Association.
