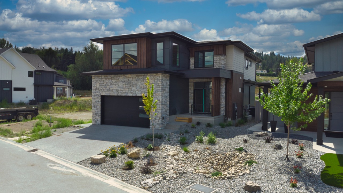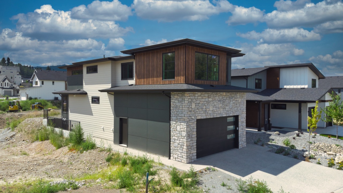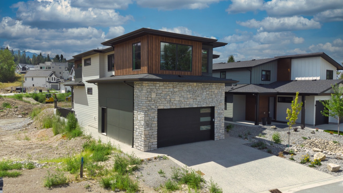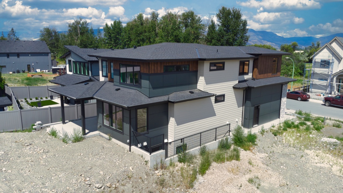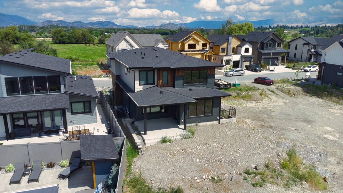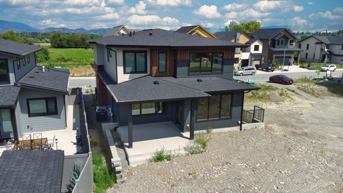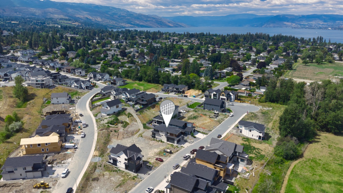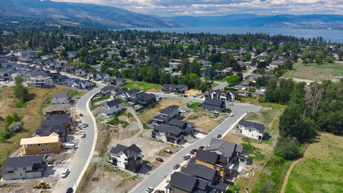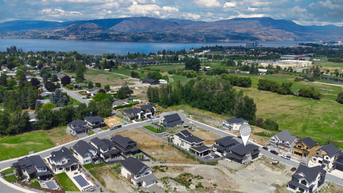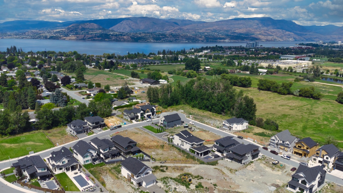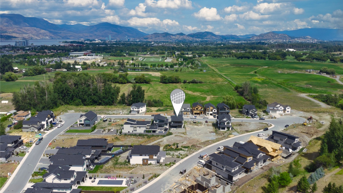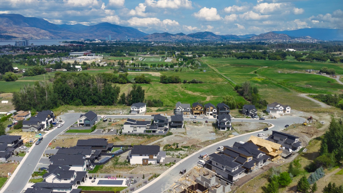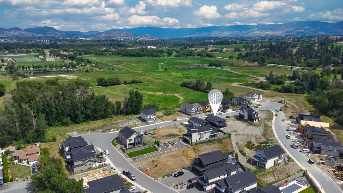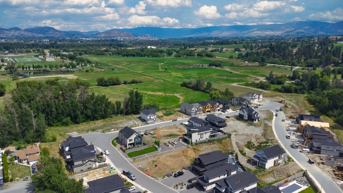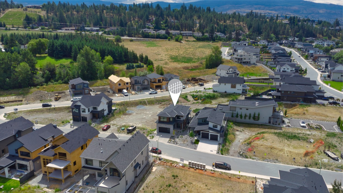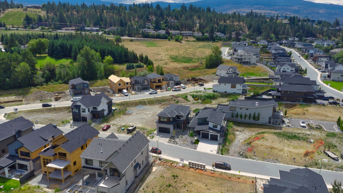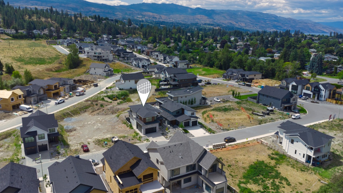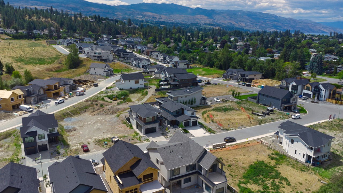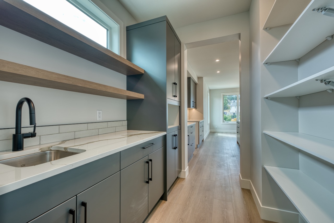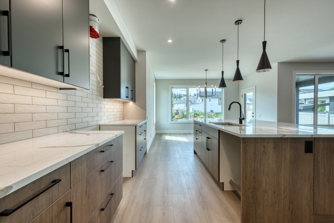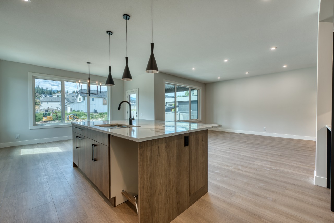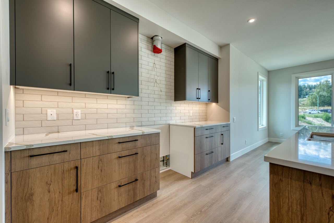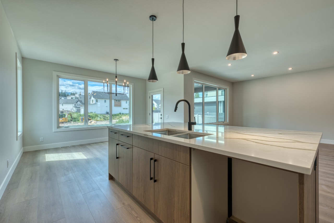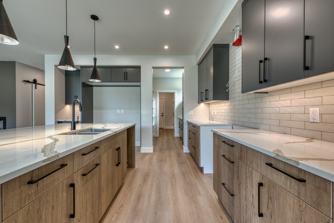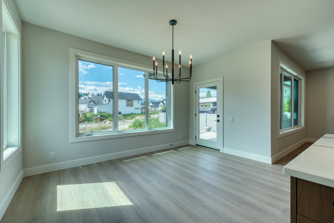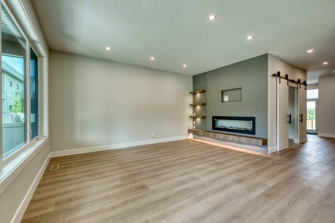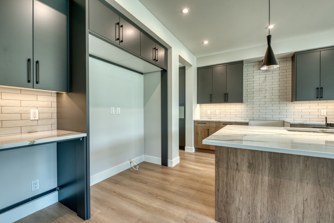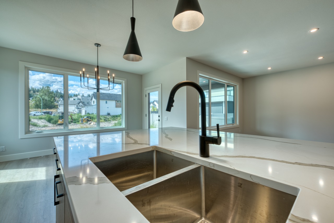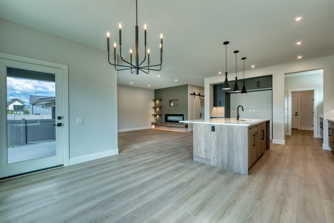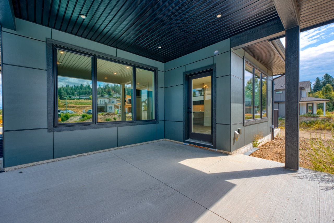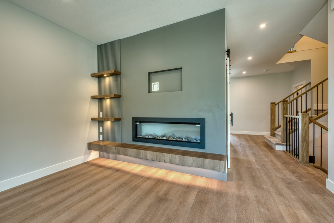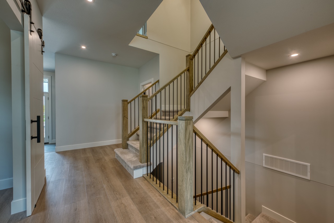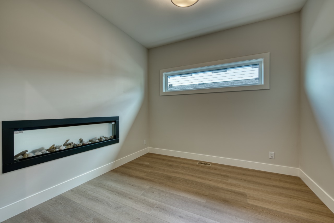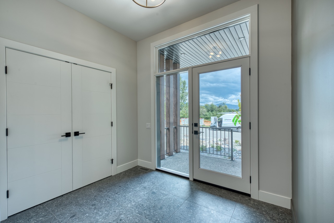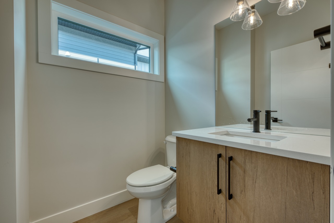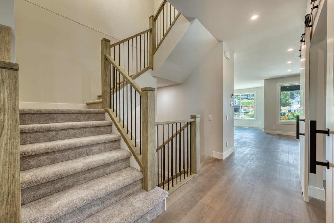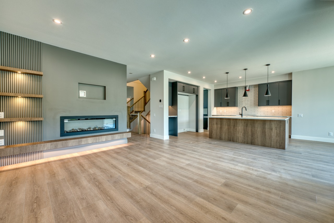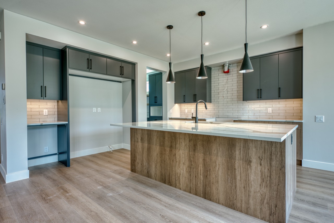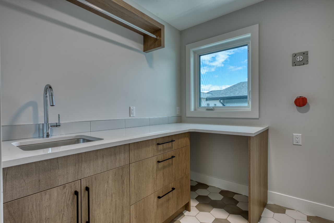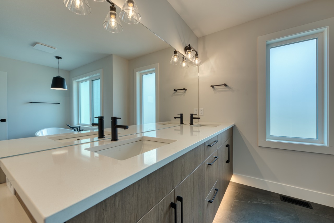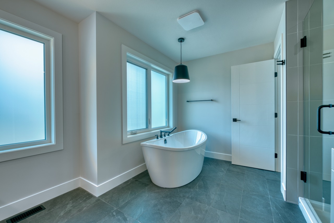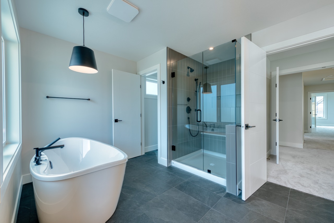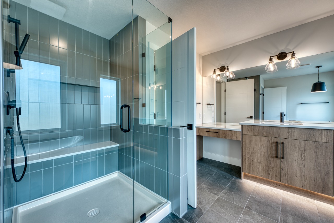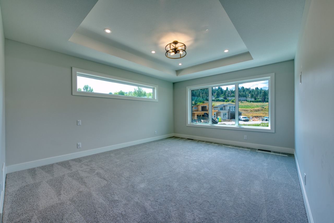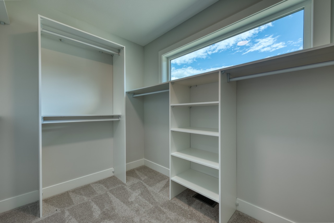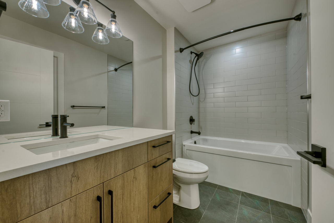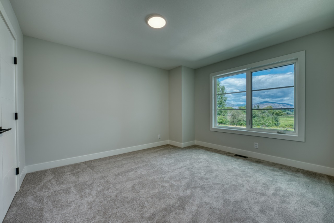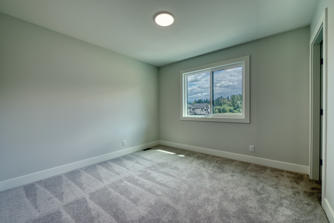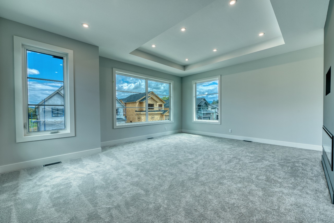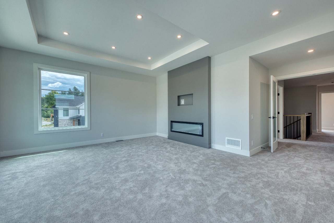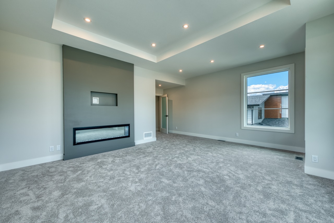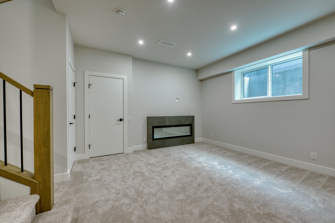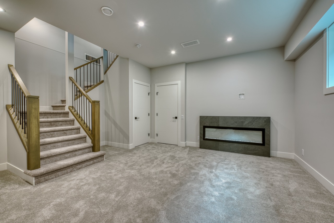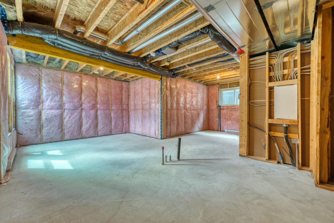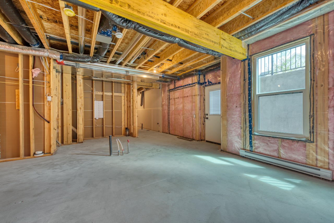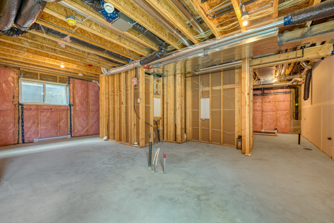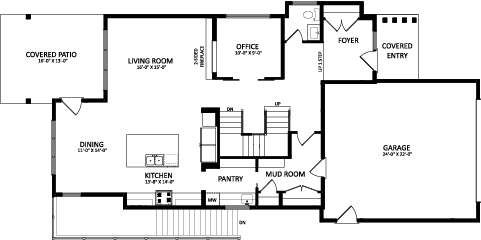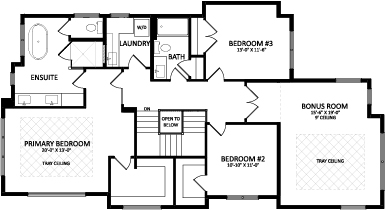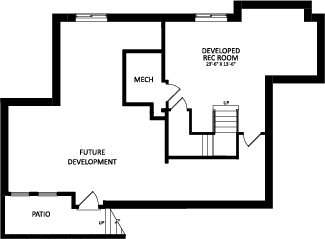925 Bull Cres, Kelowna, BC V1W0E6
Bōde Listing
This home is listed without an agent, meaning you deal directly with the seller and both the buyer and seller save time and money.
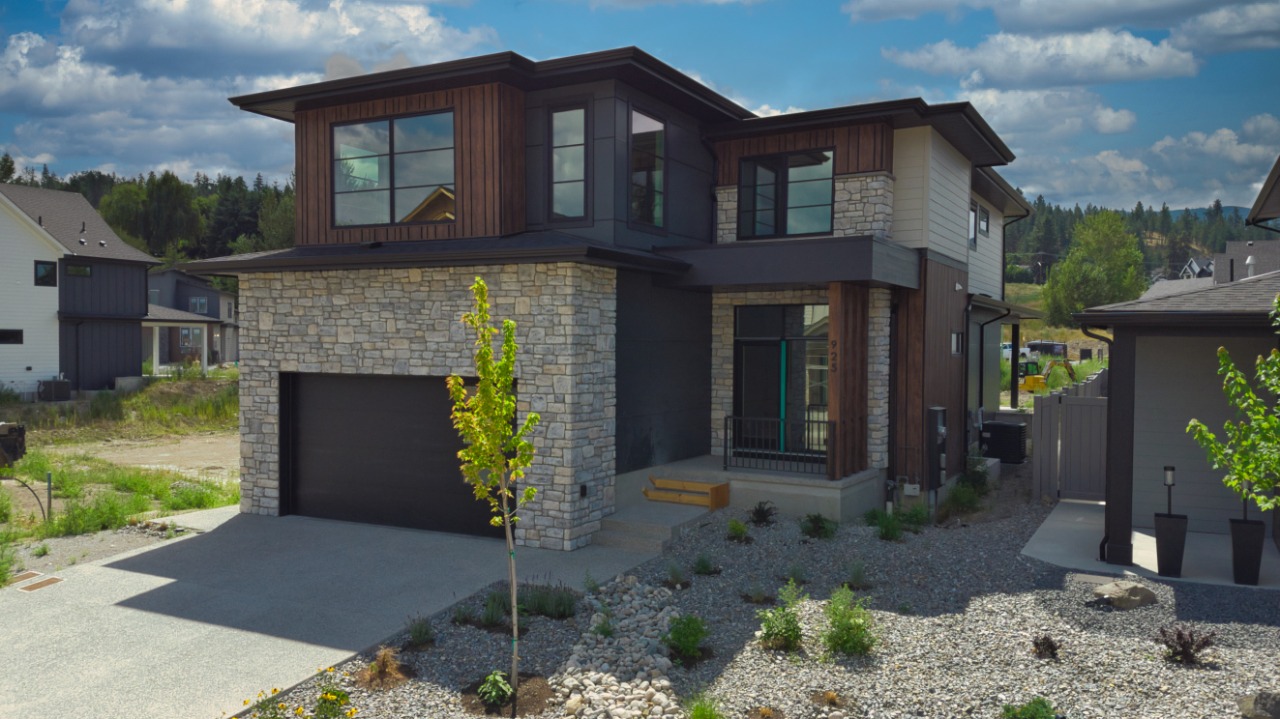
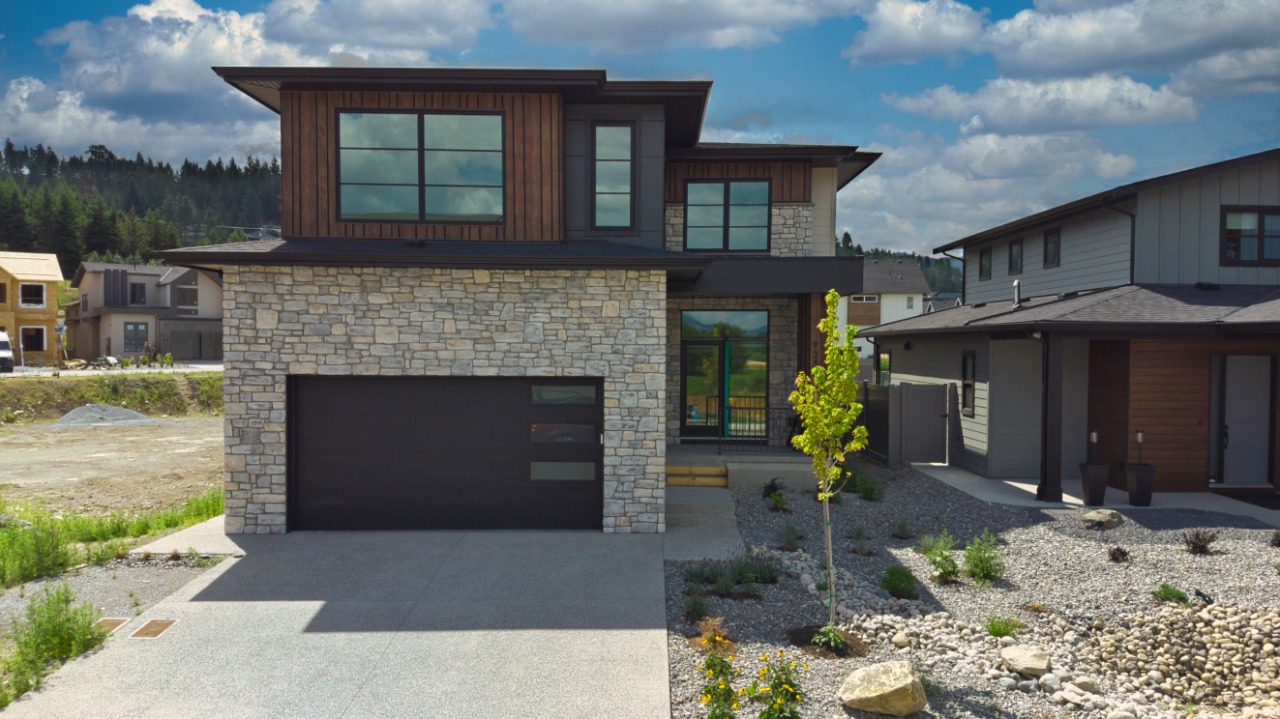
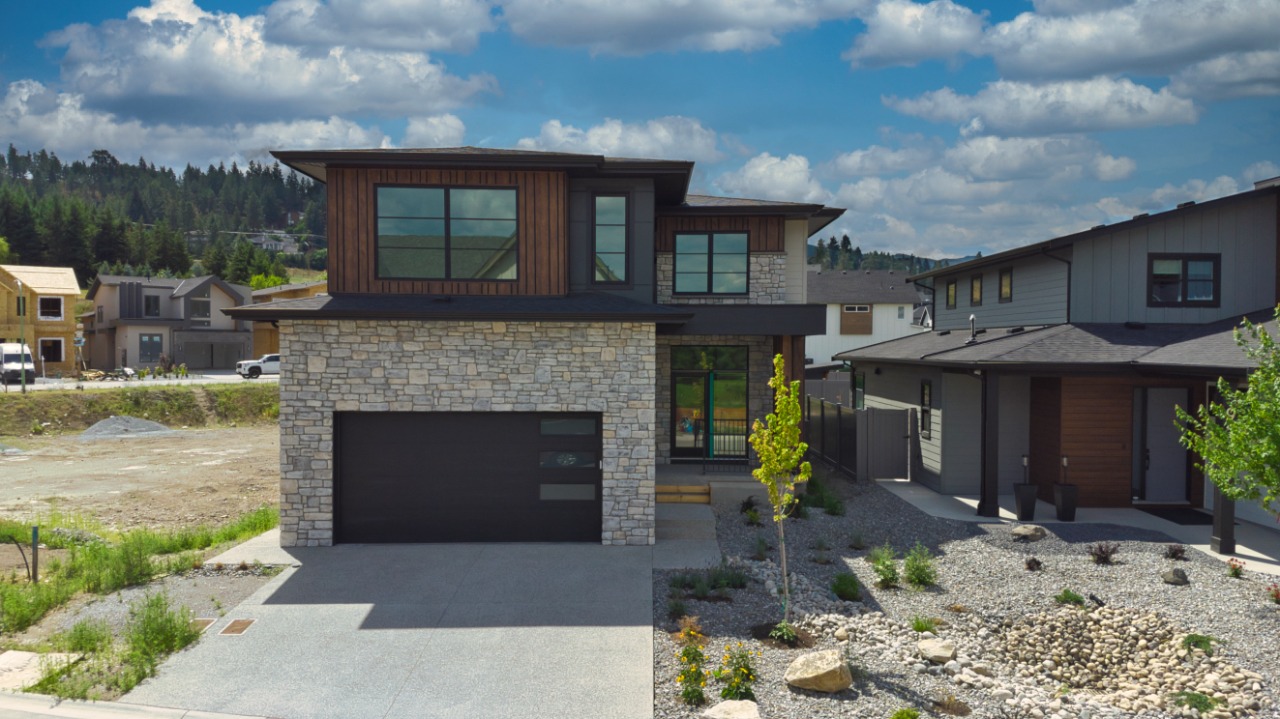
Property Overview
Home Type
Detached
Garage Size
528 sqft
Building Type
House
Community
Lower Mission
Beds
3
Heating
Natural Gas, Electric
Full Baths
2
Cooling
Air Conditioning (Central)
Half Baths
1
Parking Space(s)
4
Year Built
2025
Time on Bōde
183
MLS® #
10358716
Bōde ID
20335722
Price / Sqft
$482
Style
Two Storey
Owner's Highlights
Collapse
Description
Collapse
Estimated buyer fees
| List price | $1,524,900 |
| Typical buy-side realtor | $19,606 |
| Bōde | $0 |
| Saving with Bōde | $19,606 |
When you're empowered to buy your own home, you don't need an agent. And no agent means no commission. We charge no fee (to the buyer or seller) when you buy a home on Bōde, saving you both thousands.
Interior Details
Expand
Interior features
Bathroom Rough-in, Kitchen Island, No Animal Home, No Smoking Home, Open Floor Plan, Pantry, Smart Home, Stone Counters, Tankless Hot Water Tank, Tray Ceiling(s), Walk-In Closet(s), Double Vanity, Low Flow Plumbing Fixtures, Central Vacuum, Built-in Features, Chandelier, Closet Organizers, Separate Entrance, Sump Pump(s)
Flooring
Vinyl Plank, Carpet, Ceramic Tile
Heating
One Furnace
Cooling
Air Conditioning (Central)
Number of fireplaces
2
Basement details
Partly Finished
Basement features
Full
Suite status
Suite
Appliances included
Dishwasher, Dryer, Freezer, Garage Control(s), Humidifier, Microwave, Range, Range Hood, Refrigerator, Tankless Water Heater, Washer, Bar Fridge
Exterior Details
Expand
Exterior
Stone
Number of finished levels
2
Exterior features
Deck
Construction type
Wood Frame
Roof type
Asphalt Shingles
Foundation type
Concrete
More Information
Expand
Property
Community features
None, Schools Nearby, Sidewalks, Street Lights
Out buildings
None
Lot features
Back Yard, Near Golf Course, Near Public Transit, Street Lighting
Front exposure
North
Multi-unit property?
No
HOA fee
Parking
Parking space included
Yes
Total parking
4
Parking features
Double Garage Attached, 220 Volt Wiring In Garage Electric Vehicle Charging Station(s)
Utilities
Water supply
Municipal / City
This REALTOR.ca listing content is owned and licensed by REALTOR® members of The Canadian Real Estate Association.
