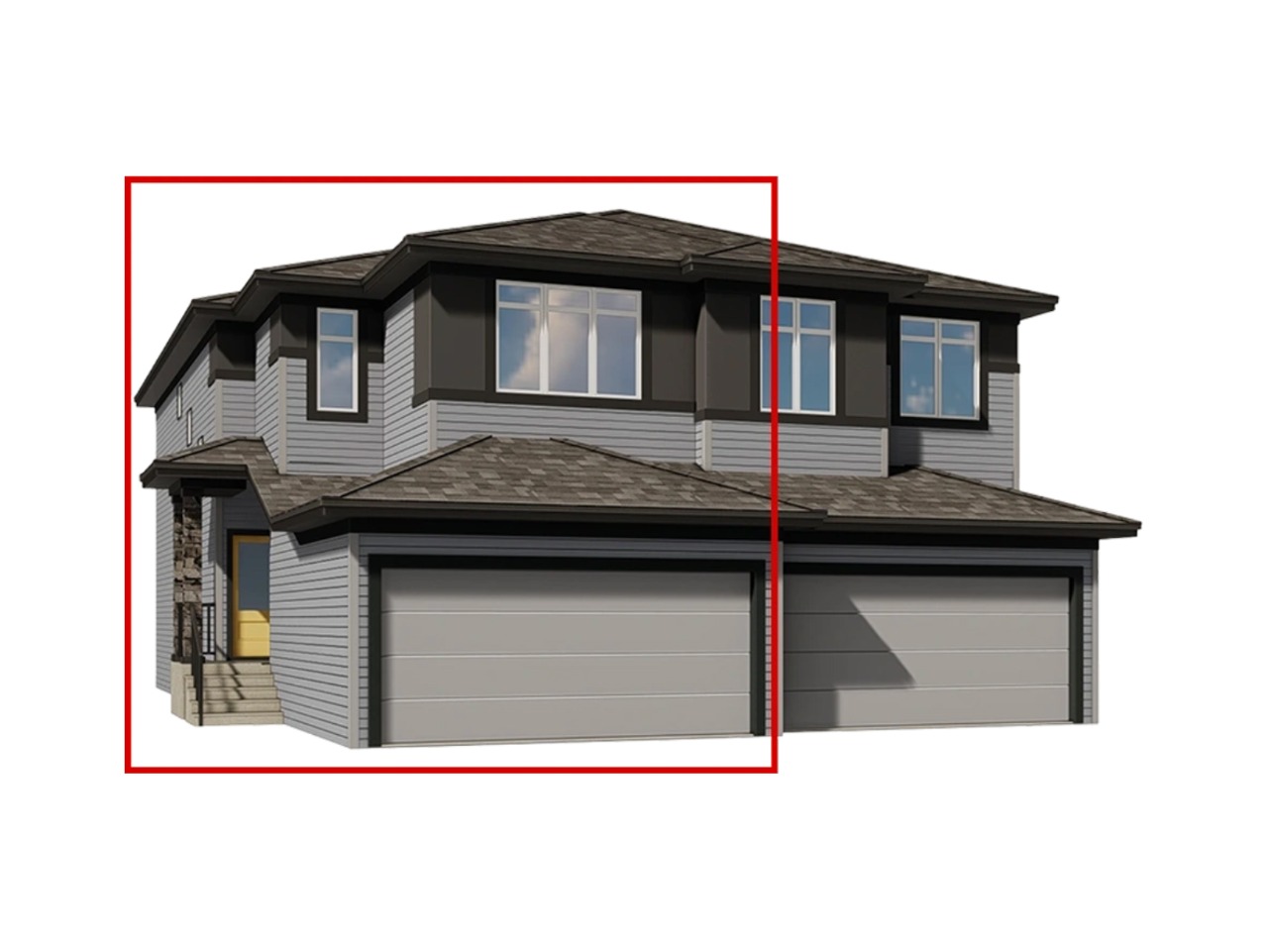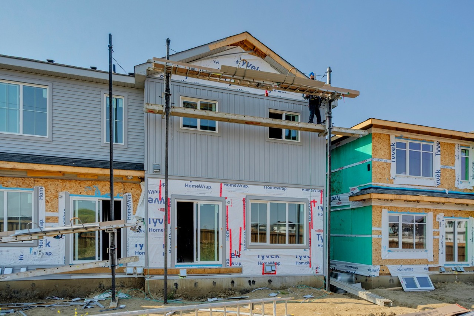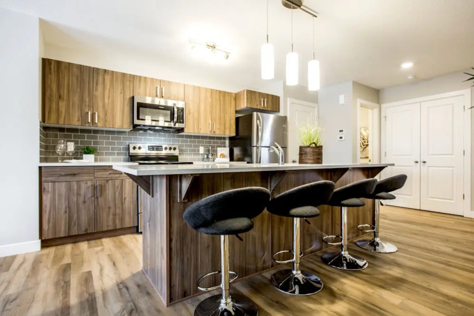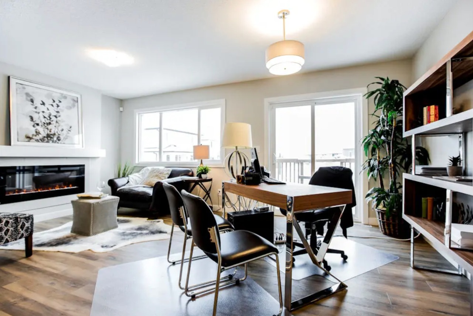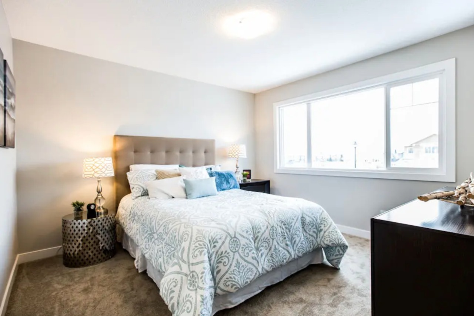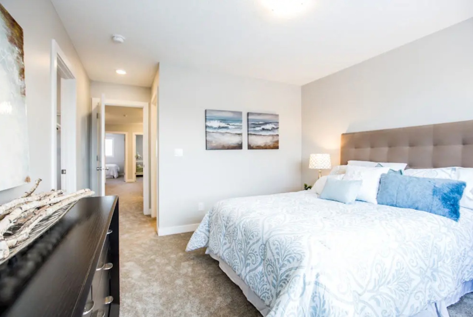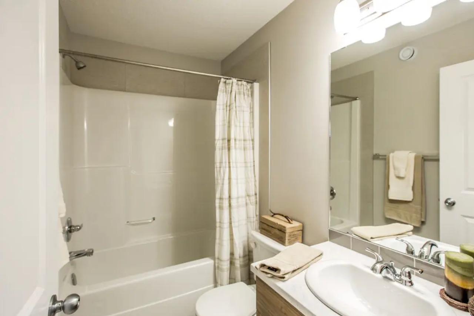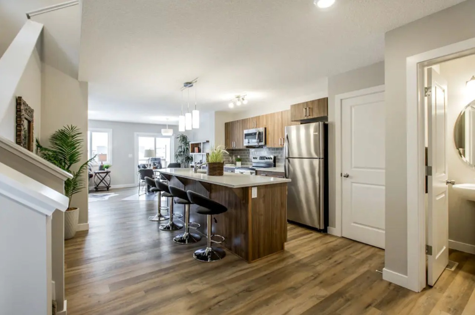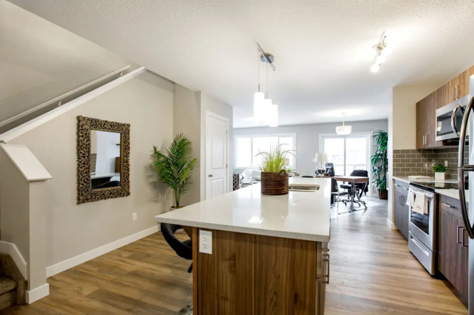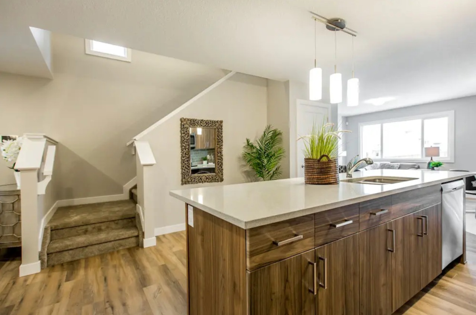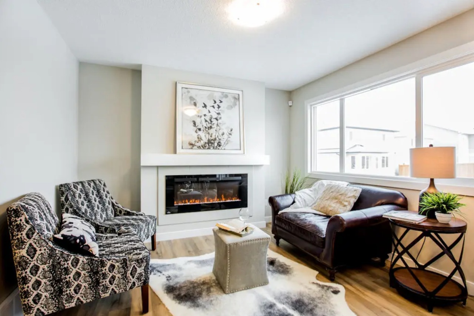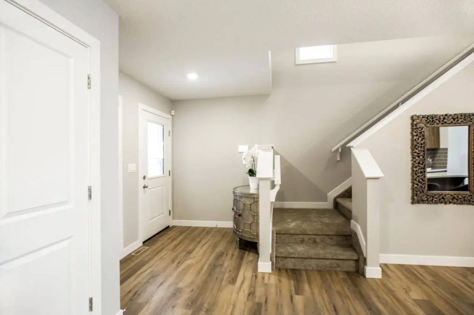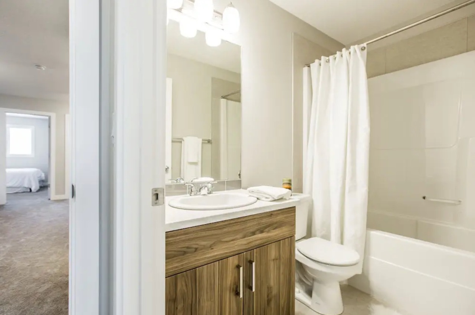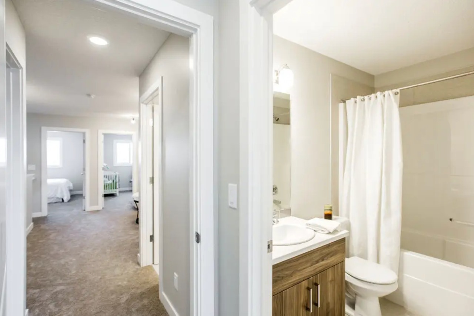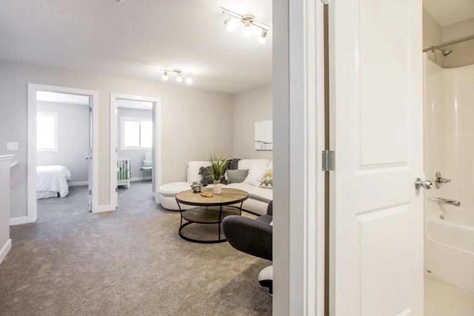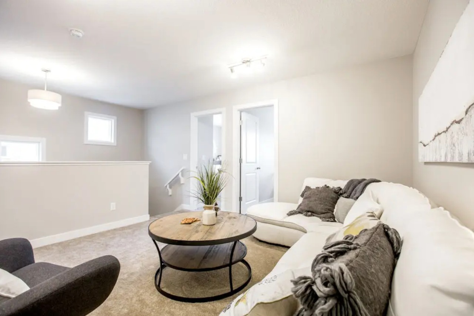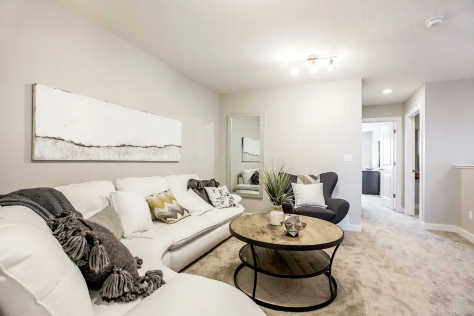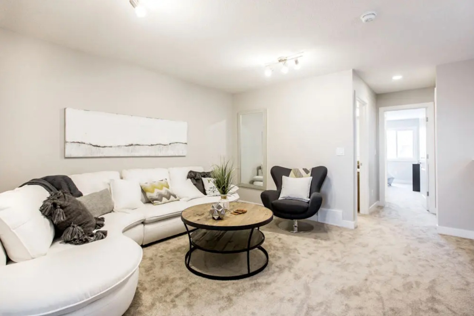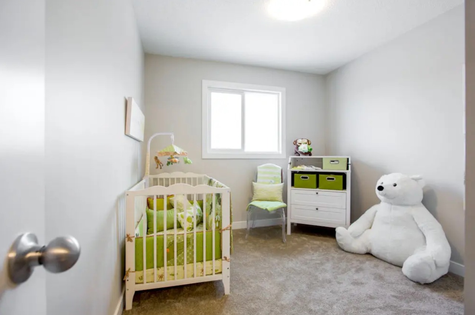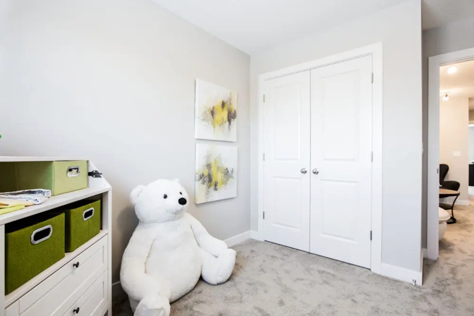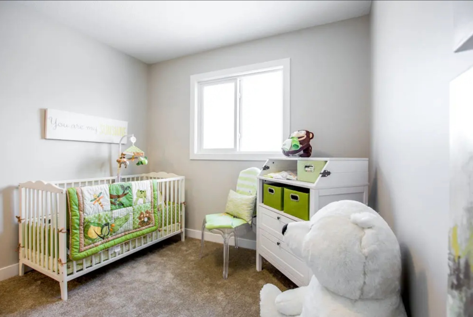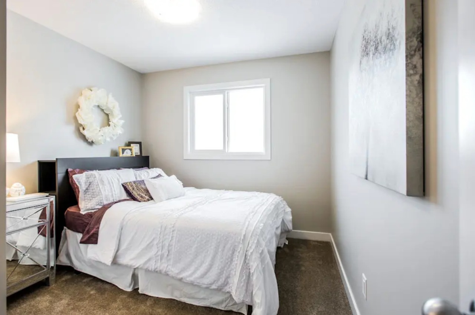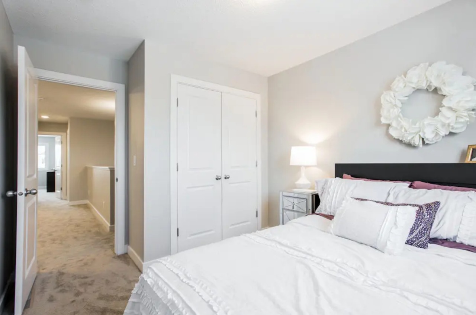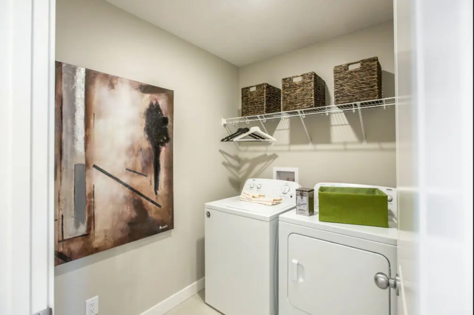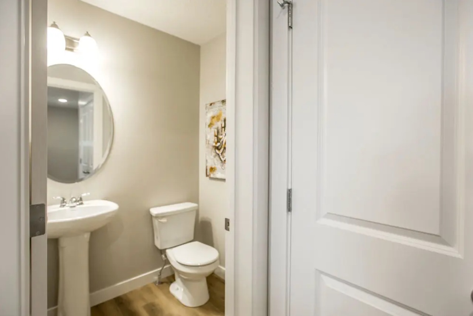315 26th Street Southwest, Edmonton, AB T6X3J1
Bōde Listing
This home is listed without an agent, meaning you deal directly with the seller and both the buyer and seller save time and money.
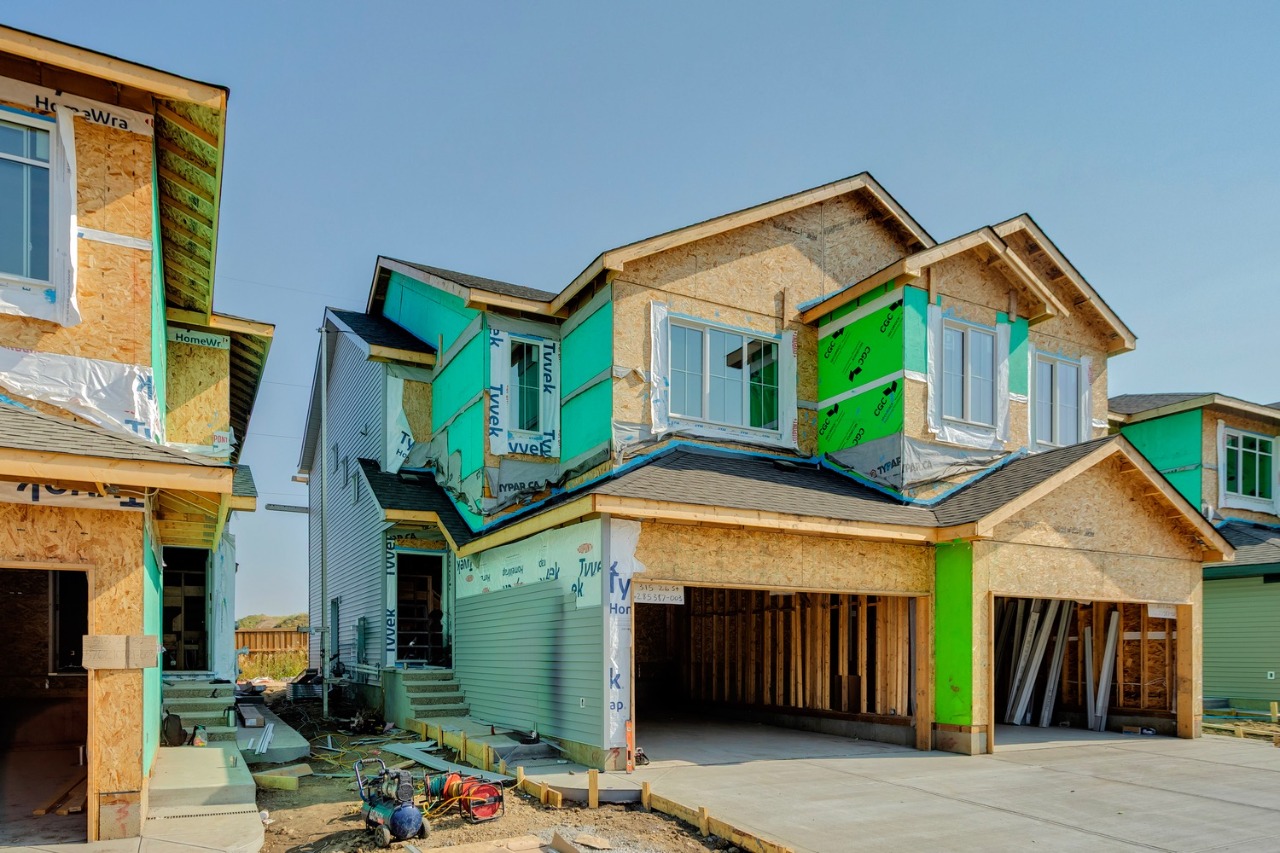
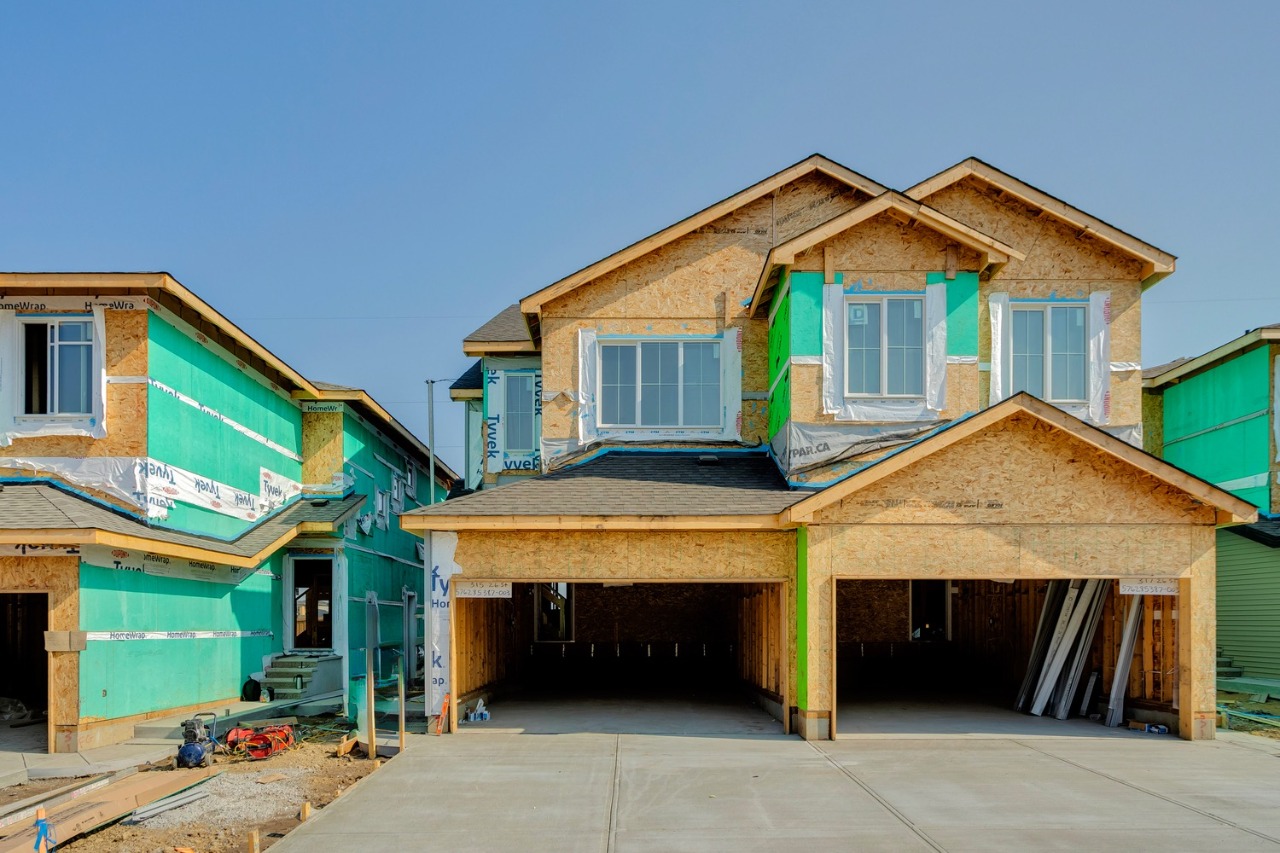
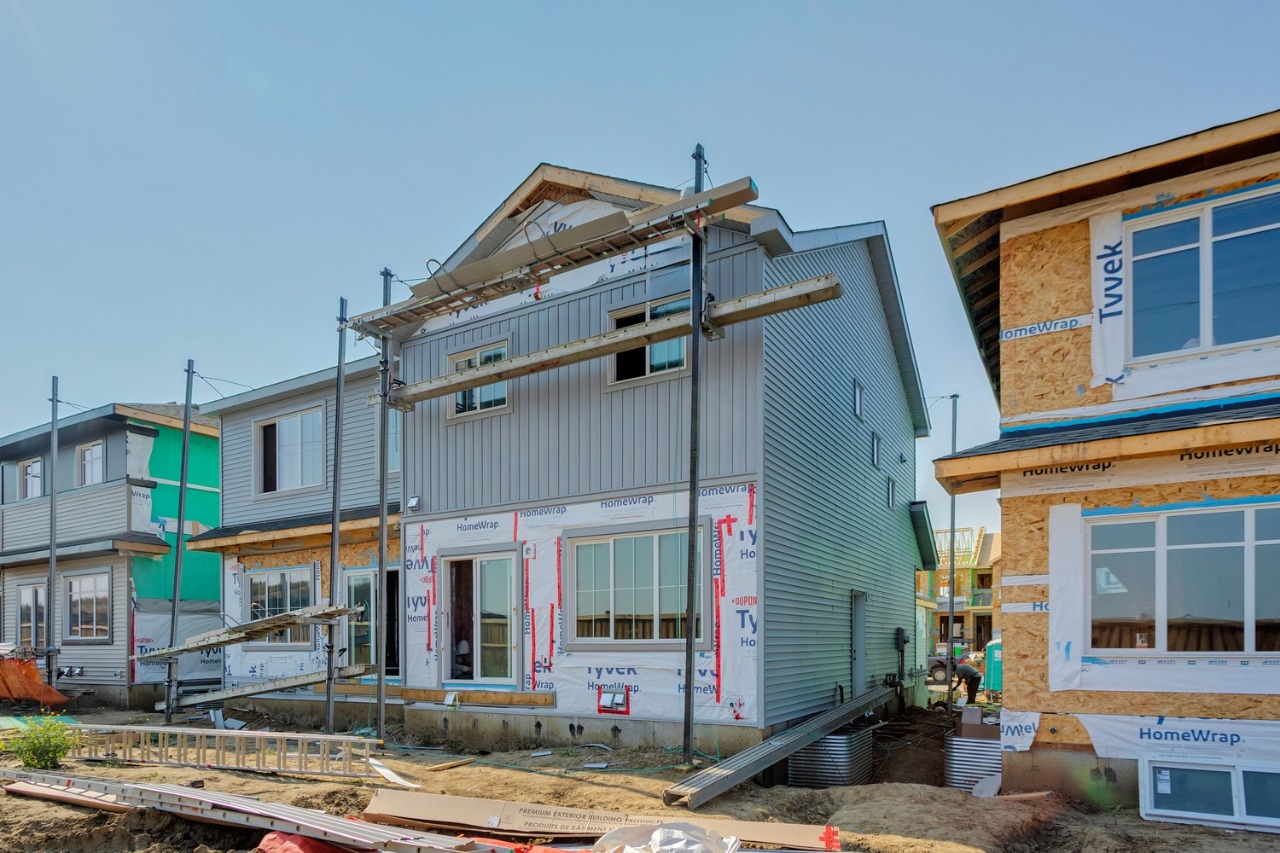
Property Overview
Home Type
Detached
Building Type
House
Community
Alces
Beds
3
Heating
Natural Gas
Full Baths
2
Cooling
Air Conditioning (Central)
Half Baths
1
Parking Space(s)
4
Year Built
2025
Time on Bōde
157
MLS® #
E4448329
Bōde ID
20332048
Price / Sqft
$313
Land Use
Zone 53
Style
Two Storey
Owner's Highlights
Collapse
Description
Collapse
Estimated buyer fees
| List price | $499,900 |
| Typical buy-side realtor | $9,499 |
| Bōde | $0 |
| Saving with Bōde | $9,499 |
When you're empowered to buy your own home, you don't need an agent. And no agent means no commission. We charge no fee (to the buyer or seller) when you buy a home on Bōde, saving you both thousands.
Interior Details
Expand
Flooring
Carpet, Vinyl Plank
Heating
See Home Description
Cooling
Air Conditioning (Central)
Number of fireplaces
0
Basement details
Unfinished
Basement features
Full
Suite status
Suite
Exterior Details
Expand
Exterior
Wood Siding, Stone, Vinyl Siding
Number of finished levels
2
Construction type
Wood Frame
Roof type
Asphalt Shingles
Foundation type
Concrete
More Information
Expand
Property
Community features
Playground, Schools Nearby, Shopping Nearby
Front exposure
Multi-unit property?
Data Unavailable
Number of legal units for sale
HOA fee
HOA fee includes
See Home Description
Parking
Parking space included
Yes
Total parking
4
Parking features
Double Garage Attached
Disclaimer: MLS® System Data made available from the REALTORS® Association of Edmonton. Data is deemed reliable but is not guaranteed accurate by the REALTORS® Association of Edmonton.
Copyright 2025 by the REALTORS® Association of Edmonton. All Rights Reserved. Data was last updated Monday, December 22, 2025, 8:57:28 PM UTC.
