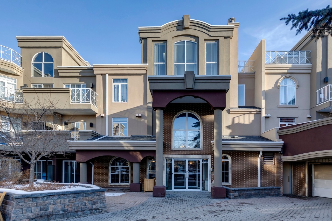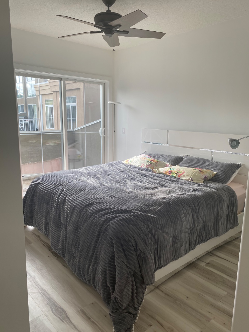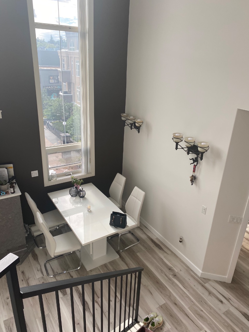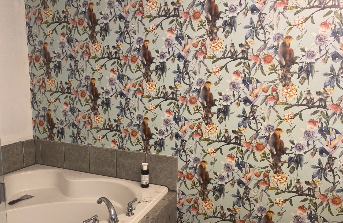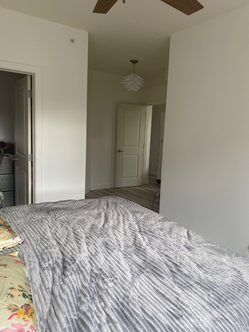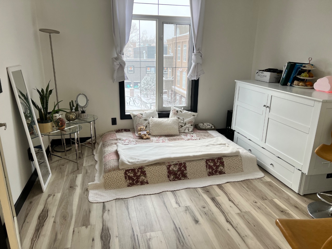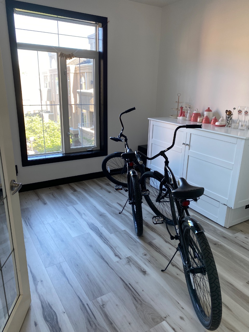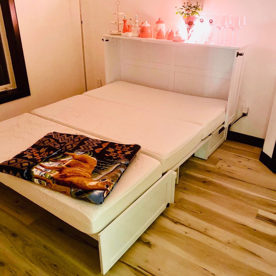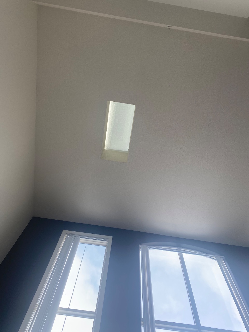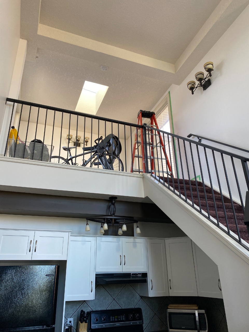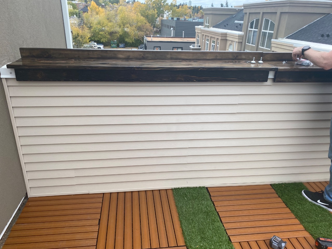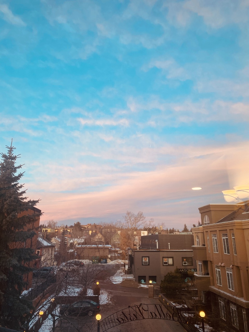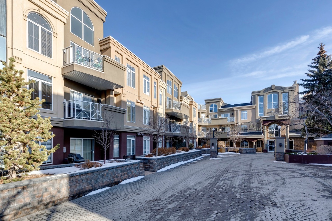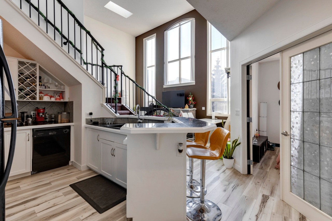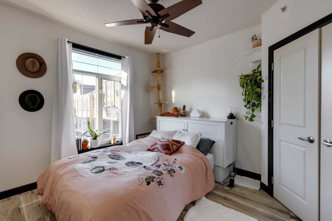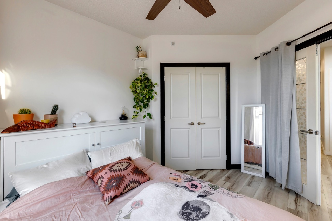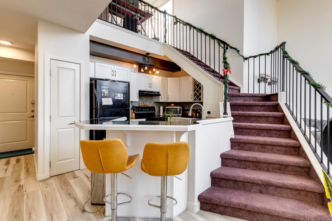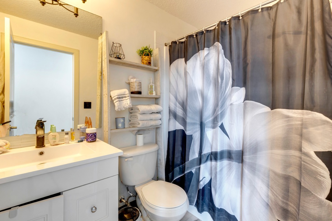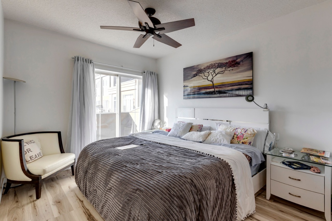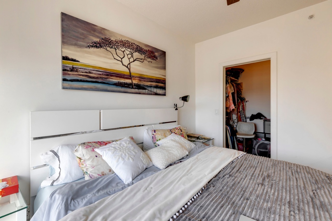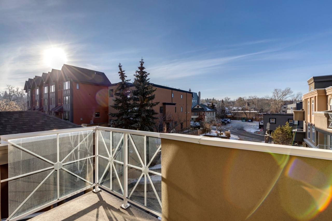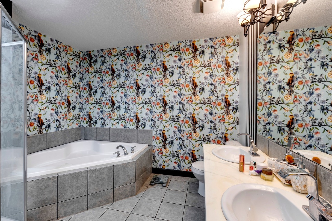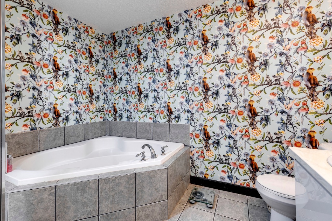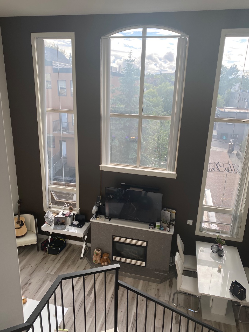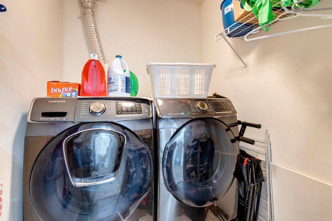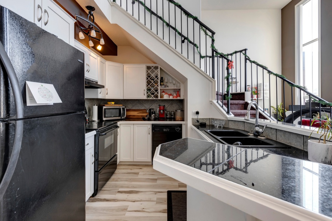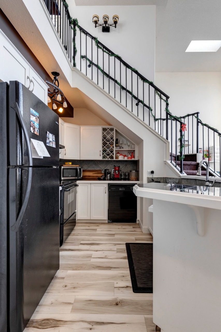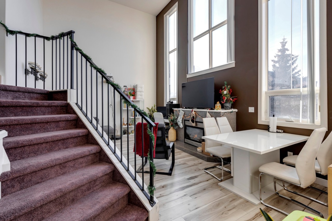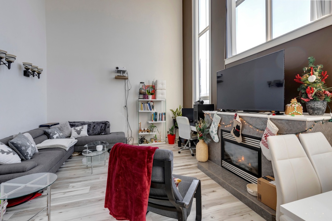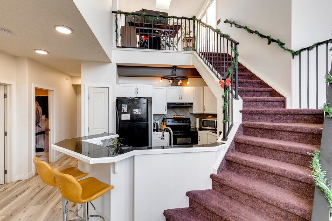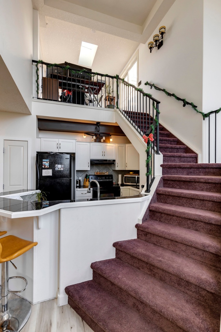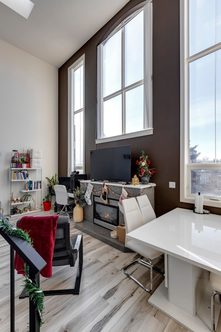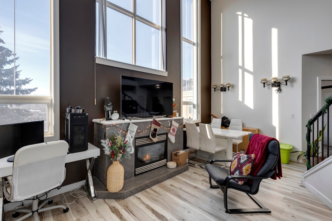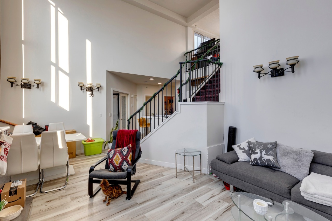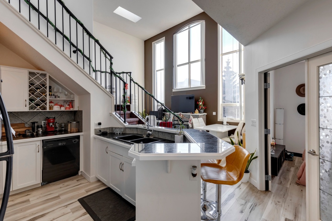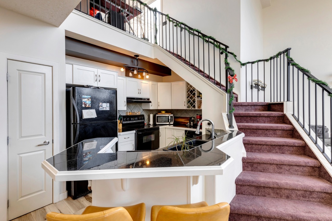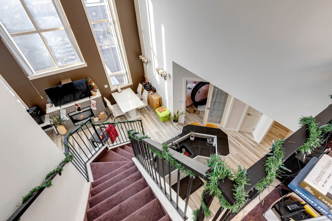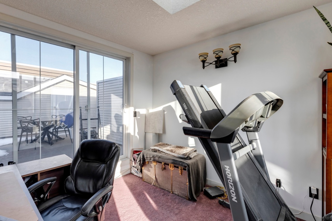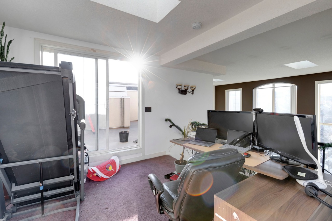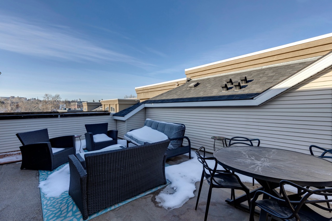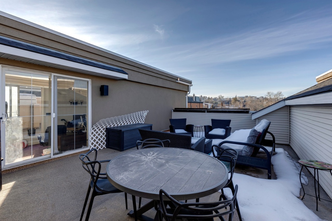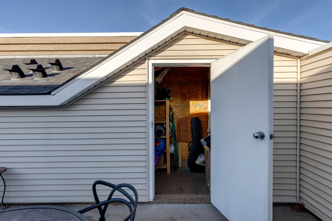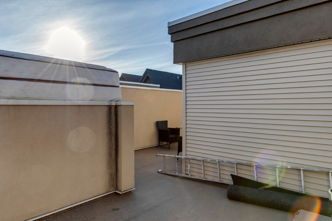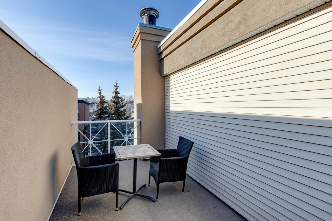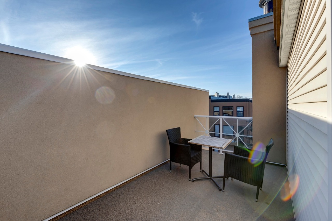#415 1800 14A Street Southwest, Calgary, AB T2T6K3
Bōde Listing
This home is listed without an agent, meaning you deal directly with the seller and both the buyer and seller save time and money.
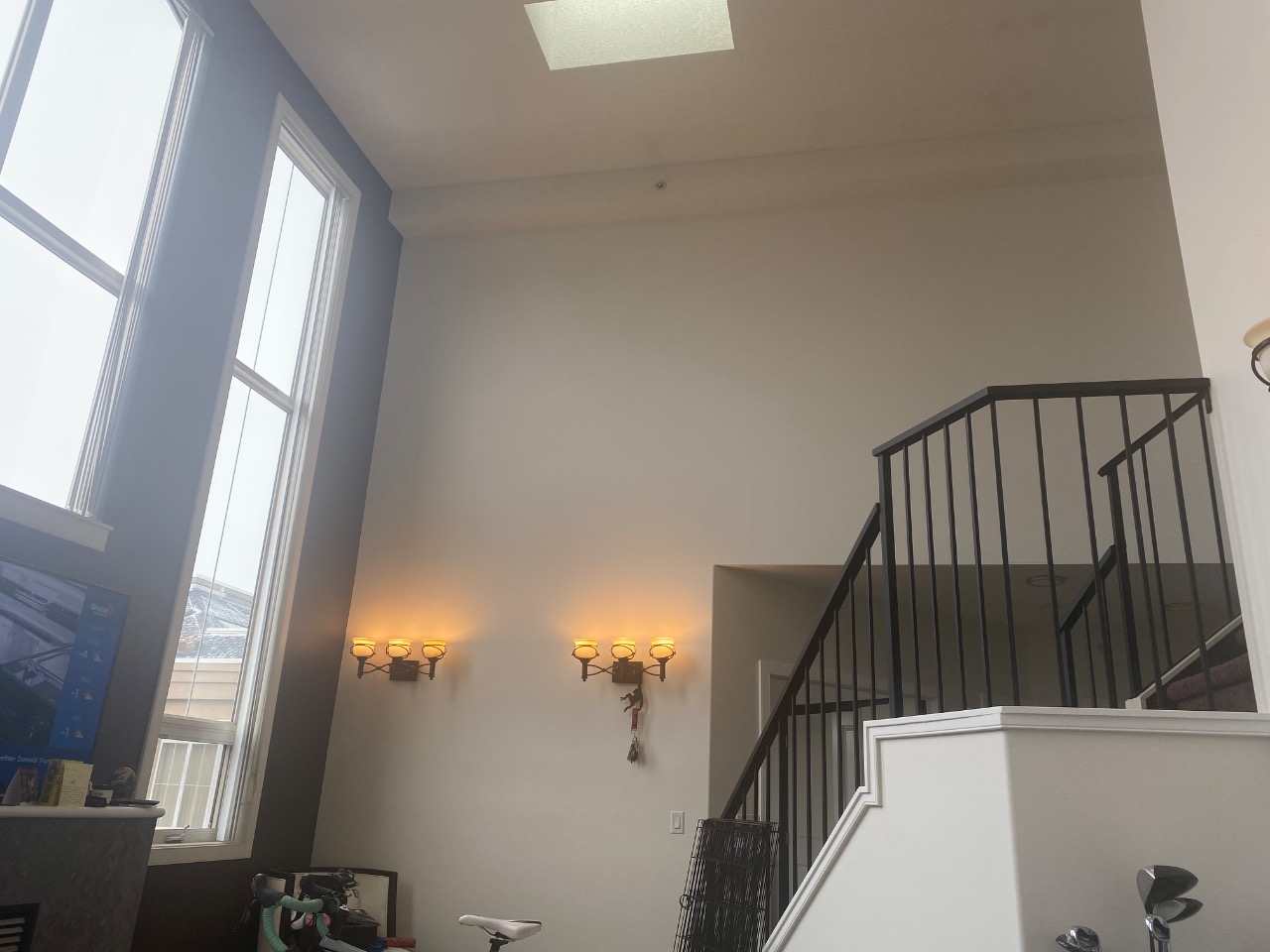
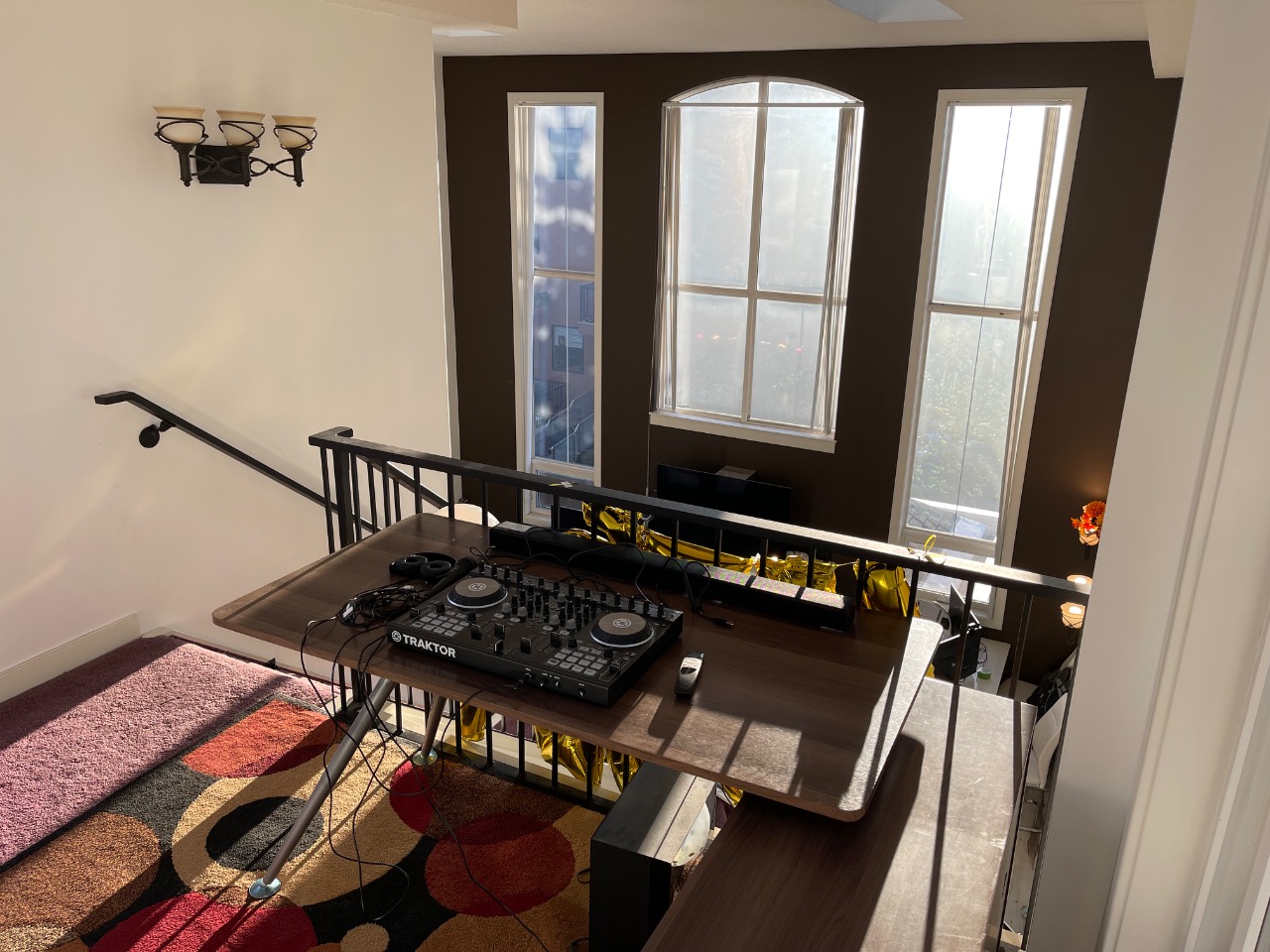
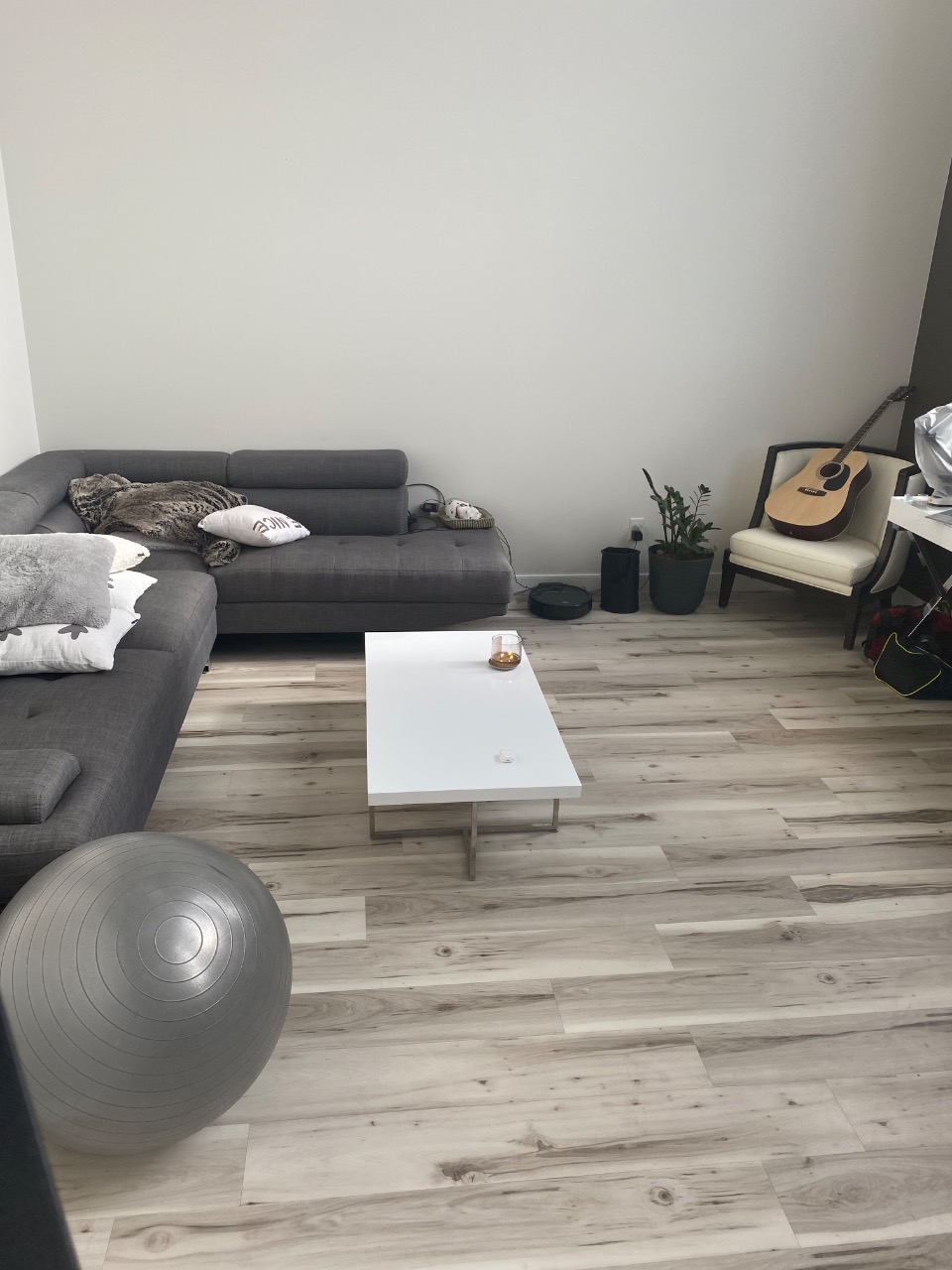
Property Overview
Home Type
Row / Townhouse
Community
Bankview
Beds
2
Heating
Natural Gas
Full Baths
2
Cooling
None
Parking Space(s)
1
Year Built
2002
Time on Bōde
235
MLS® #
A2234436
Bōde ID
20286544
Price / Sqft
$425
Owner's Highlights
Collapse
Description
Collapse
Estimated buyer fees
| List price | $495,000 |
| Typical buy-side realtor | $9,425 |
| Bōde | $0 |
| Saving with Bōde | $9,425 |
When you're empowered to buy your own home, you don't need an agent. And no agent means no commission. We charge no fee (to the buyer or seller) when you buy a home on Bōde, saving you both thousands.
Interior Details
Expand
Interior features
Breakfast Bar, Ceiling Fan(s), French Door, High Ceilings, No Smoking Home, Open Floor Plan, Pantry, Recessed Lighting, Skylight(s), Smart Home, Storage, Walk-In Closet(s)
Flooring
Vinyl Plank, Carpet, Ceramic Tile
Heating
In Floor Heating System, Hot Water
Cooling
None
Number of fireplaces
1
Fireplace features
See Through
Fireplace fuel
Electric
Basement features
None
Suite status
Suite
Appliances included
Dishwasher, Dryer, Garage Control(s), Microwave, Refrigerator, Stove(s), Window Coverings
Exterior Details
Expand
Exterior
Stone, Hardie Cement Fiber Board
Number of finished levels
2
Exterior features
Balcony
Construction type
Wood Frame
Roof type
EPDM Membrane
Foundation type
Concrete Slab
More Information
Expand
Property
Community features
Clubhouse, Schools Nearby, Tennis Court(s), Shopping Nearby, Street Lights, Sidewalks
Out buildings
Loft
Lot features
Near Public Transit, Near Golf Course, Low Maintenance Landscape, Landscaped, Close to Clubhouse
Front exposure
Southwest
Multi-unit property?
No
HOA fee
Condo Details
Condo type
Condo fee
$766 / month
Condo fee includes
Heat, Water / Sewer, Insurance, Landscape & Snow Removal, Exterior Maintenance, Professional Management, Caretaker, Utilities for Common Area, Janitorial for Common Area, Reserve Fund Contributions, Parking
Animal Policy
Allows pets (No particular restrictions )
Parking
Parking space included
Yes
Total parking
1
Parking features
Parkade, Stall, Single Indoor
Utilities
Water supply
Municipal / City
This REALTOR.ca listing content is owned and licensed by REALTOR® members of The Canadian Real Estate Association.
