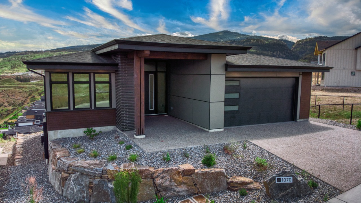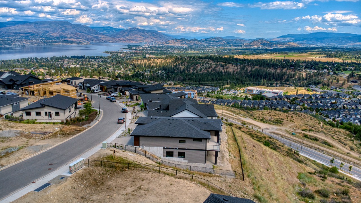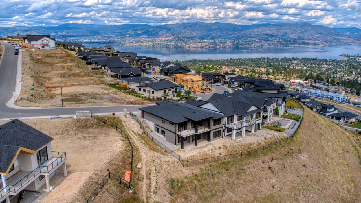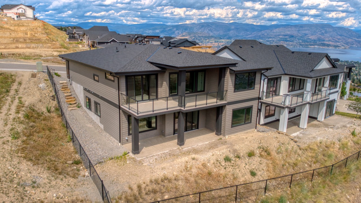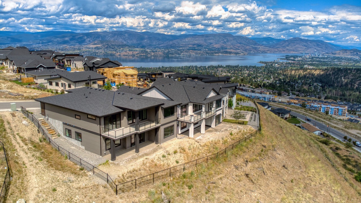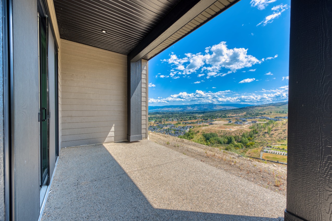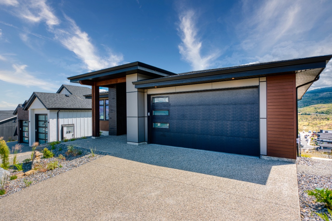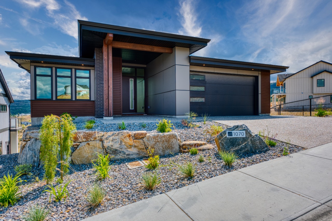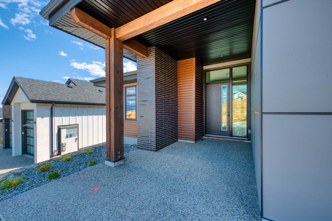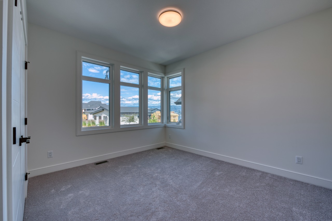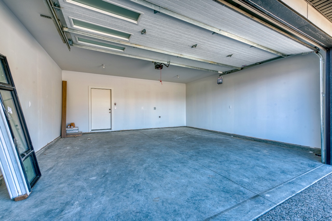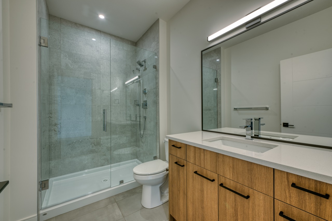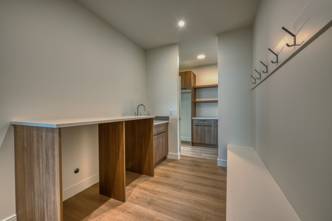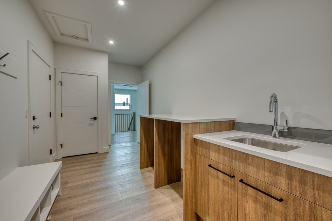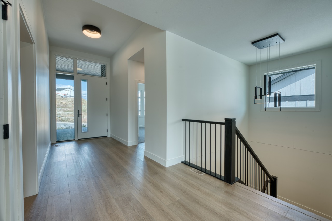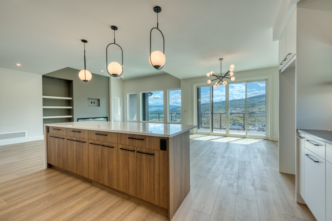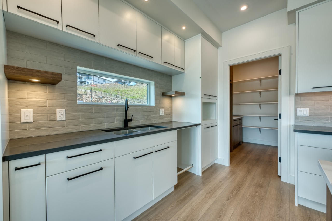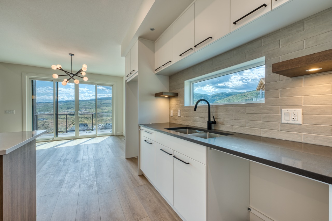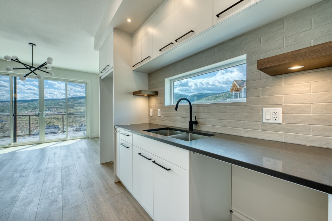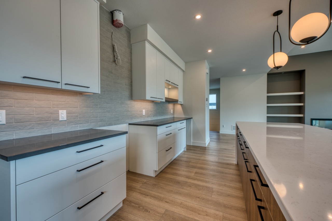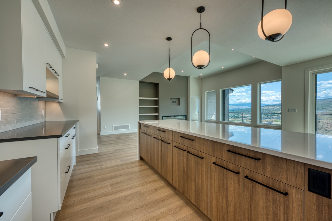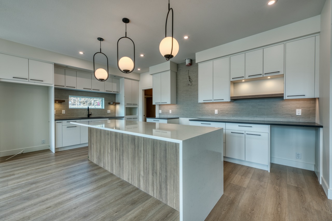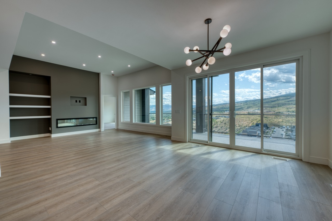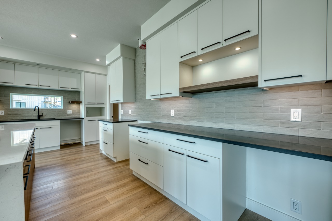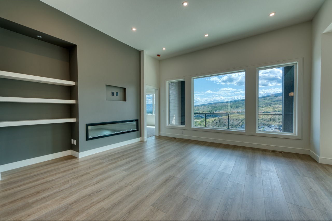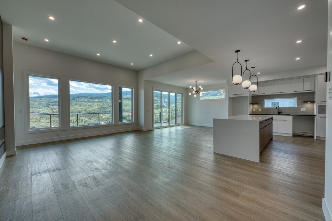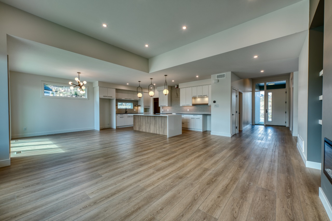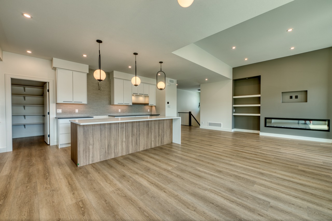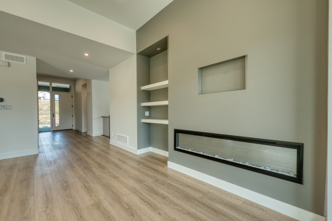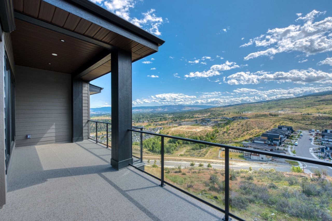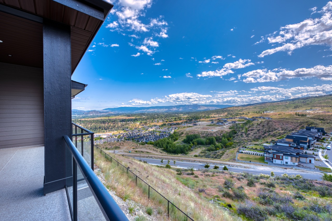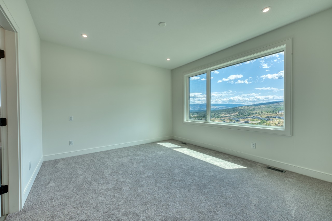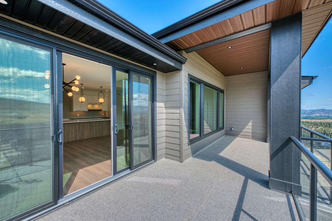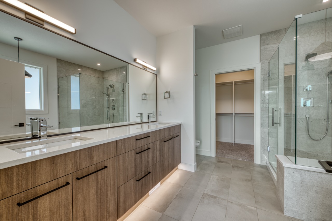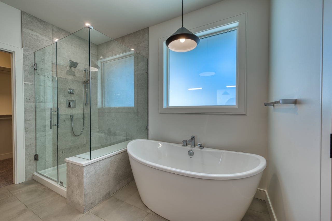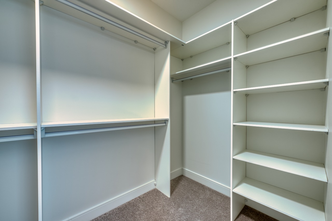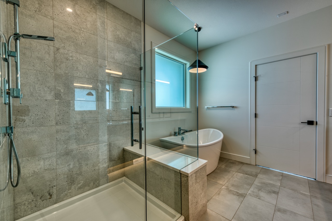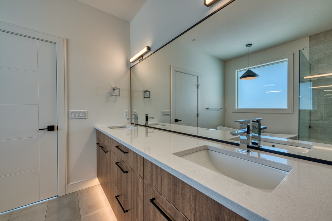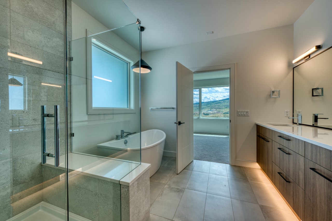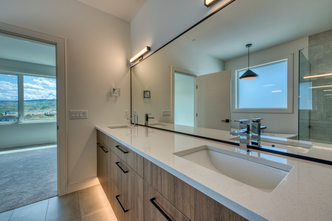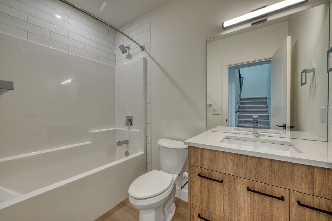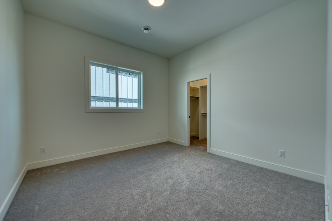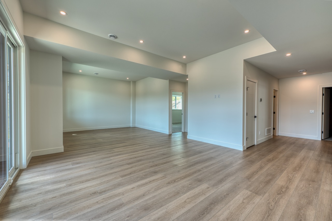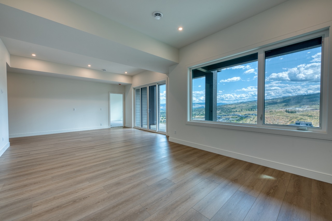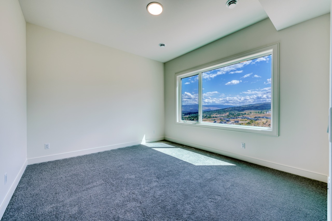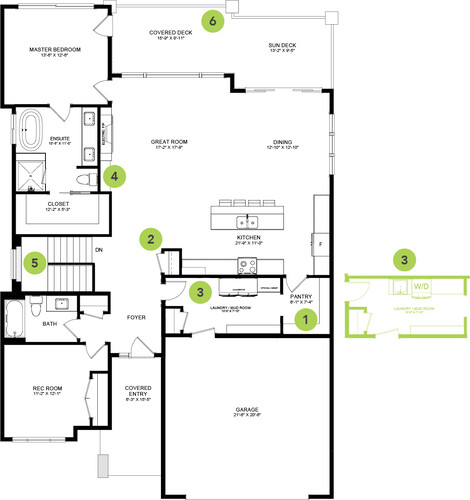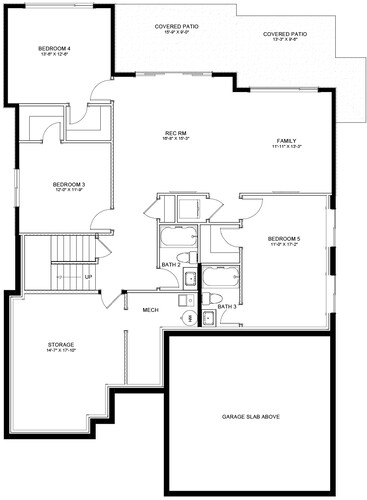1070 Emslie Street, Kelowna, BC V1W0C3
Bōde Listing
This home is listed without an agent, meaning you deal directly with the seller and both the buyer and seller save time and money.
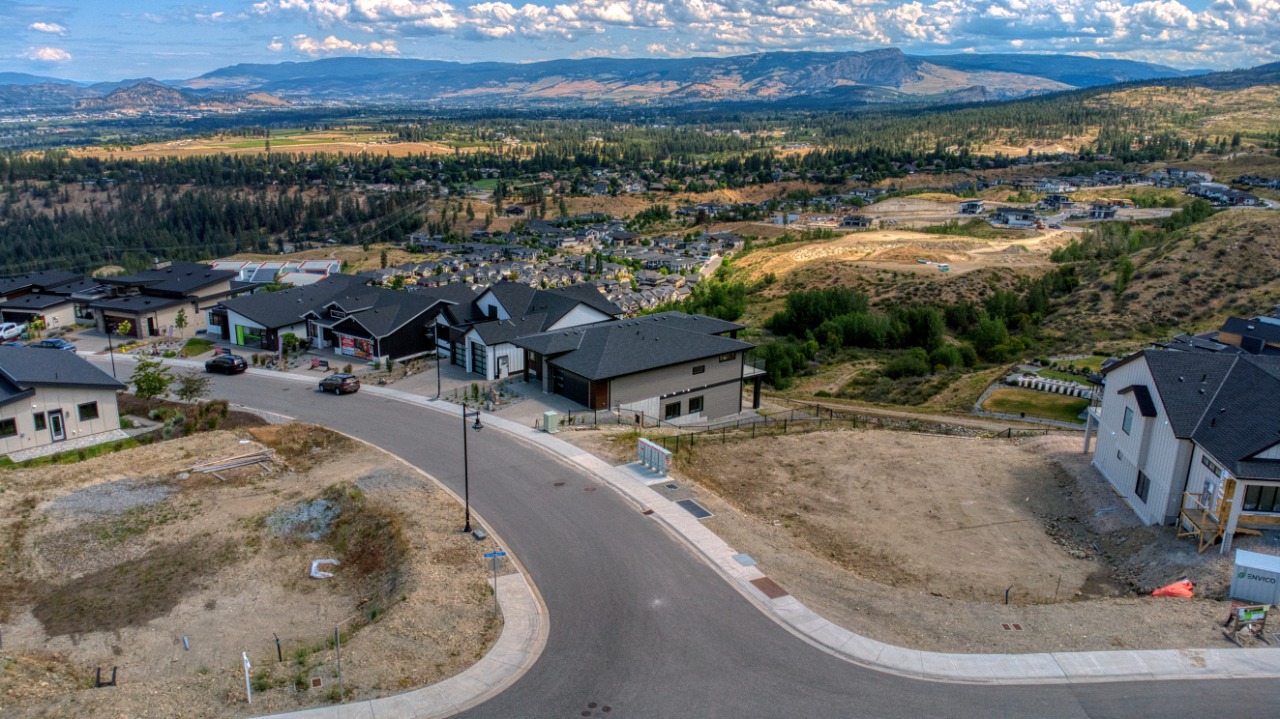
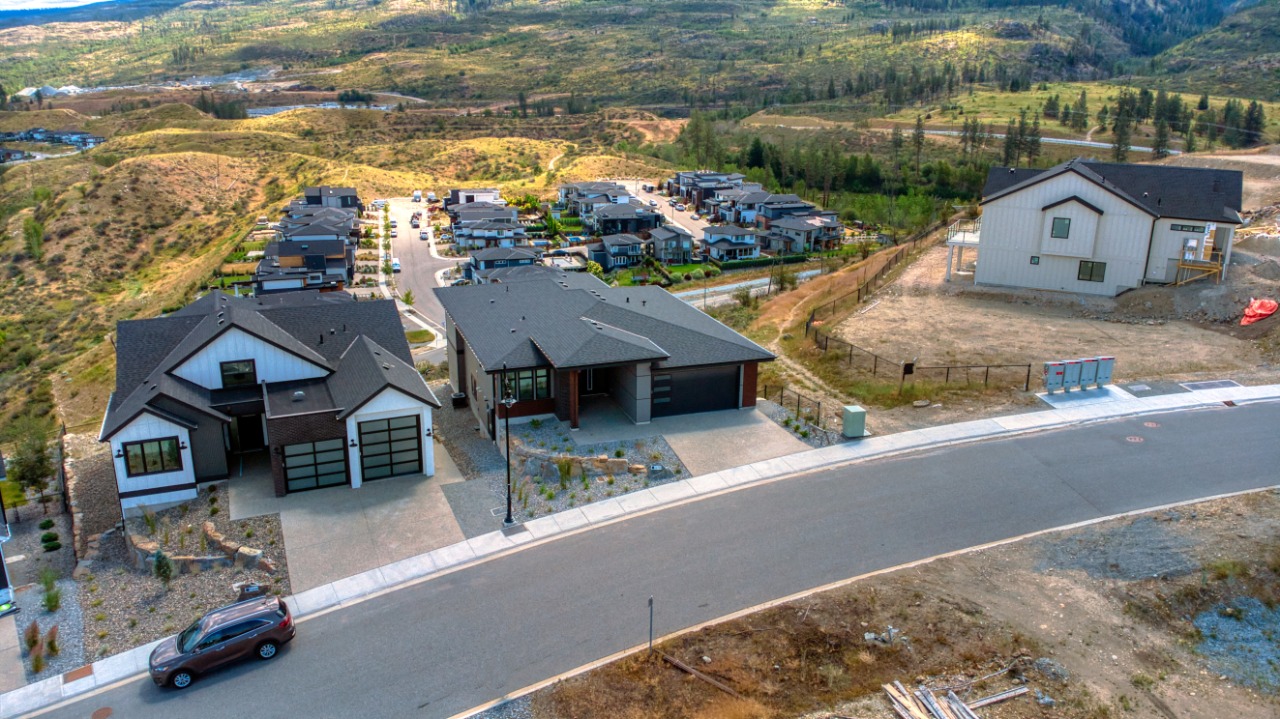
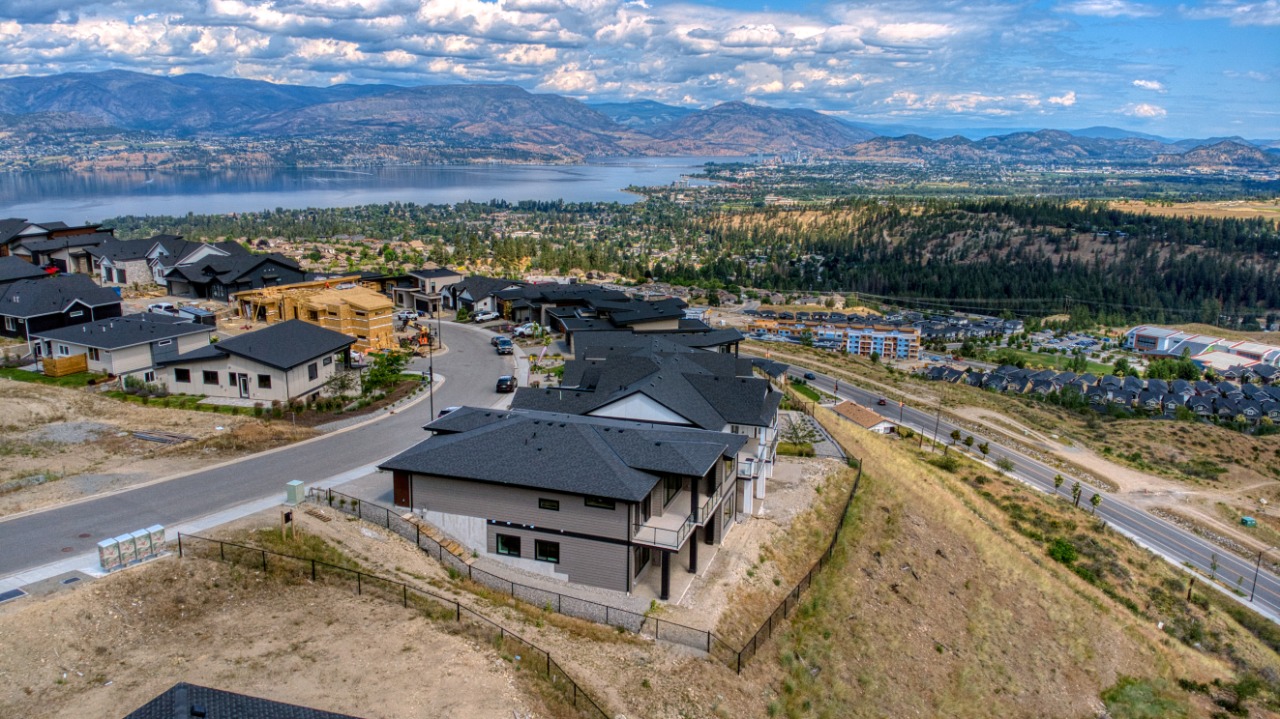
Property Overview
Home Type
Detached
Garage Size
420 sqft
Building Type
House
Community
Kelowna (South)
Beds
5
Heating
Natural Gas
Full Baths
4
Cooling
Air Conditioning (Central)
Parking Space(s)
4
Year Built
2025
Time on Bōde
173
MLS® #
10360371
Bōde ID
20260051
Price / Sqft
$477
Style
Bungalow
Owner's Highlights
Collapse
Description
Collapse
Estimated buyer fees
| List price | $1,499,900 |
| Typical buy-side realtor | $19,319 |
| Bōde | $0 |
| Saving with Bōde | $19,319 |
When you're empowered to buy your own home, you don't need an agent. And no agent means no commission. We charge no fee (to the buyer or seller) when you buy a home on Bōde, saving you both thousands.
Interior Details
Expand
Interior features
Built-in Features, Chandelier, Closet Organizers, Double Vanity, High Ceilings, Kitchen Island, Pantry, Soaking Tub, Stone Counters, Tankless Hot Water Tank, Walk-In Closet(s), Open Floor Plan
Flooring
Ceramic Tile, Carpet, Vinyl Plank
Heating
One Furnace
Cooling
Air Conditioning (Central)
Number of fireplaces
1
Fireplace features
Decorative
Fireplace fuel
Electric
Basement details
Finished
Basement features
Walkout
Suite status
Suite
Appliances included
Bar Fridge, Dishwasher, Dryer, Garage Control(s), Microwave, Range, Range Hood, Tankless Water Heater, Washer
Other goods included
Secondary stacked white front load washer and dryer included for basement. This home has a dual zone heating/cooling system.
Exterior Details
Expand
Exterior
Hardie Cement Fiber Board, Brick
Number of finished levels
2
Exterior features
Deck, Lighting, Rain Gutters
Construction type
Wood Frame
Roof type
Asphalt Shingles
Foundation type
Concrete
More Information
Expand
Property
Community features
Schools Nearby, Shopping Nearby, Sidewalks, Street Lights
Out buildings
Not Applicable
Lot features
Back Yard, Near Shopping Centre, No Neighbors Behind, Street Lighting
Front exposure
West
Multi-unit property?
No
HOA fee
Parking
Parking space included
Yes
Total parking
4
Parking features
220 Volt Wiring In Garage Electric Vehicle Charging Station(s), Double Garage Attached
Utilities
Water supply
Municipal / City
This REALTOR.ca listing content is owned and licensed by REALTOR® members of The Canadian Real Estate Association.
