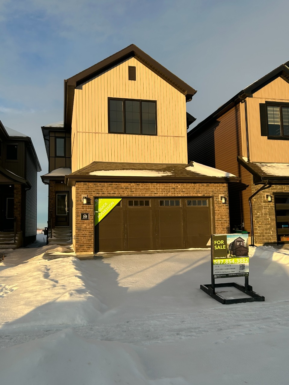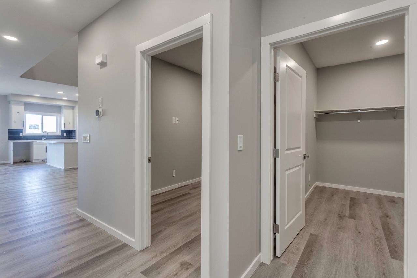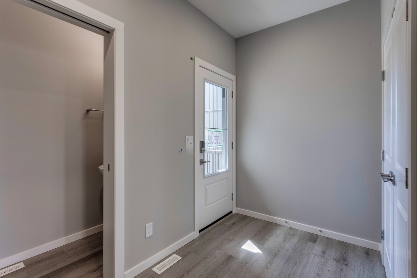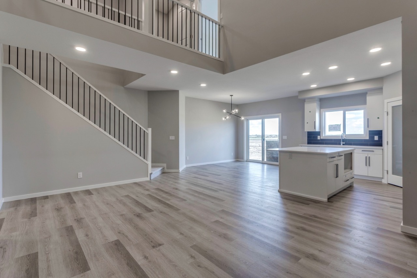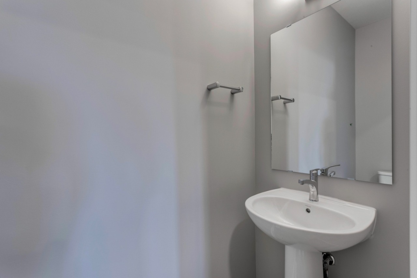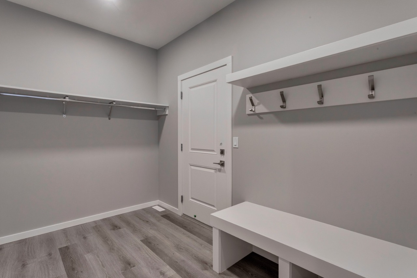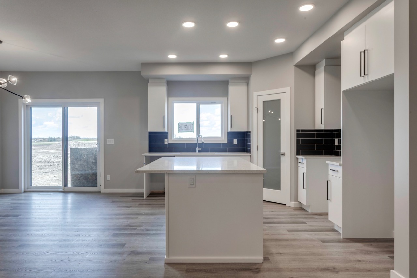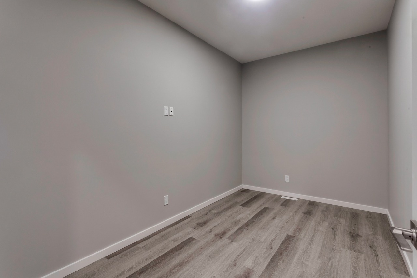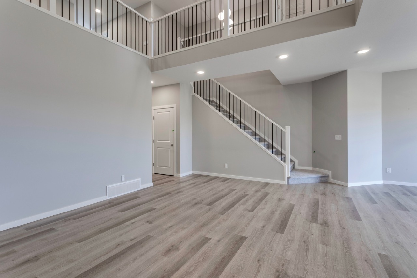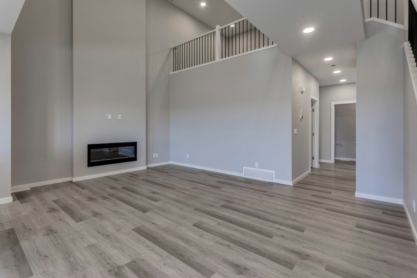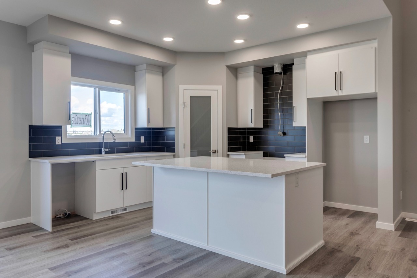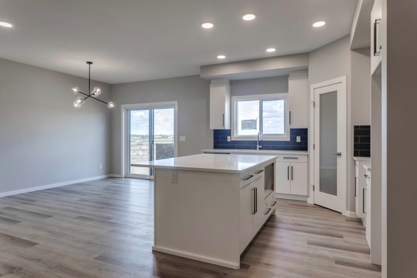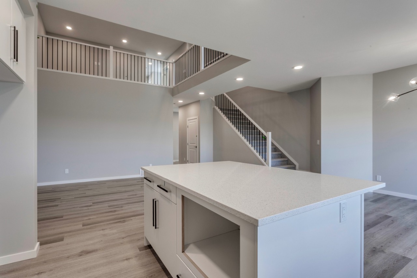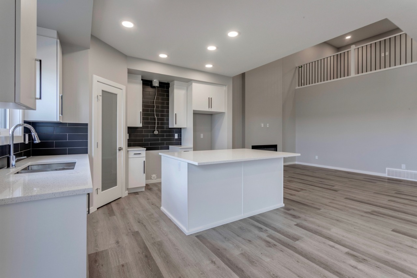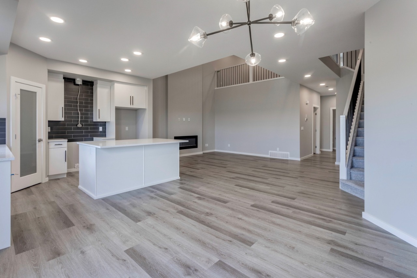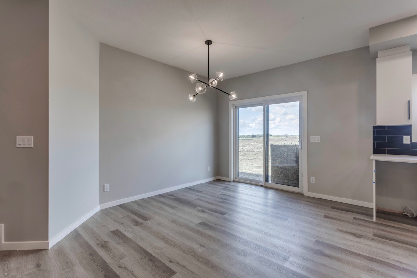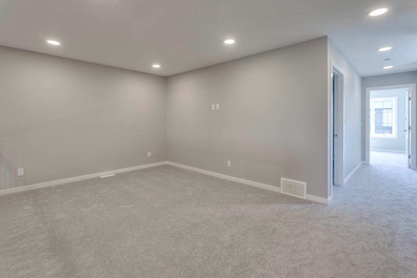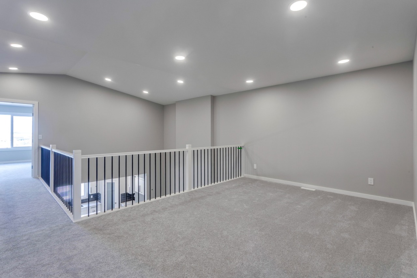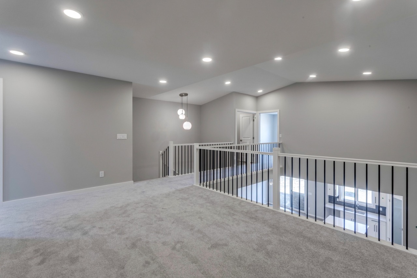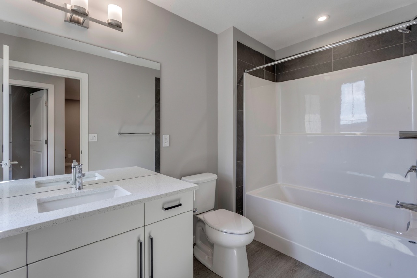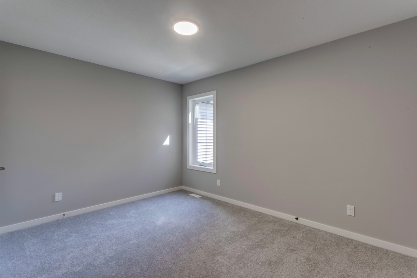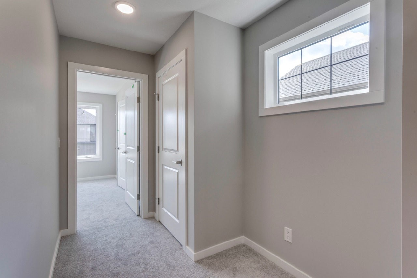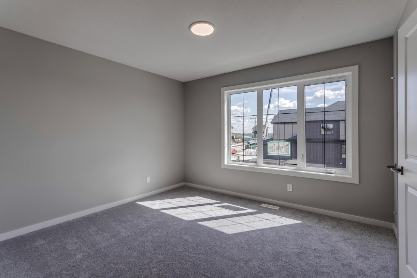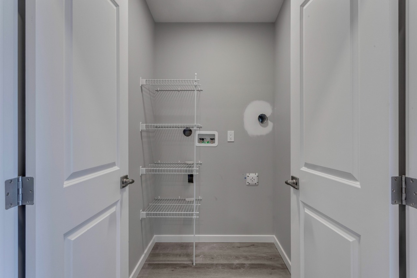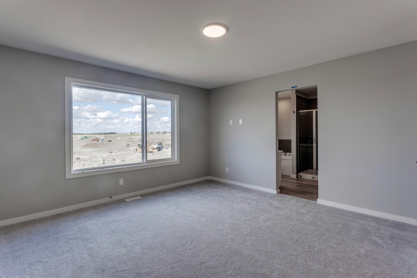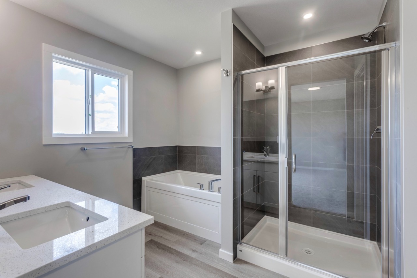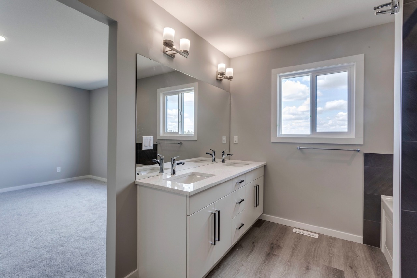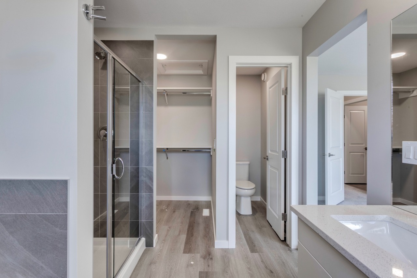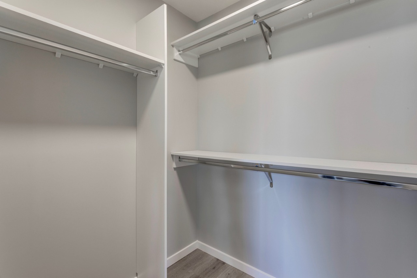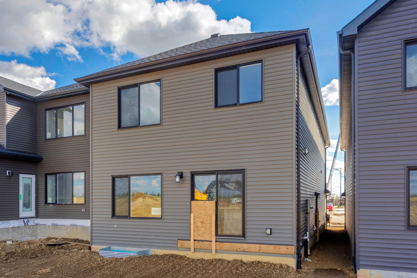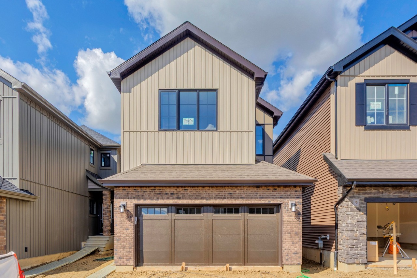10 Chartres Close, St. Albert, AB T8N0R6
Bōde Listing
This home is listed without an agent, meaning you deal directly with the seller and both the buyer and seller save time and money.
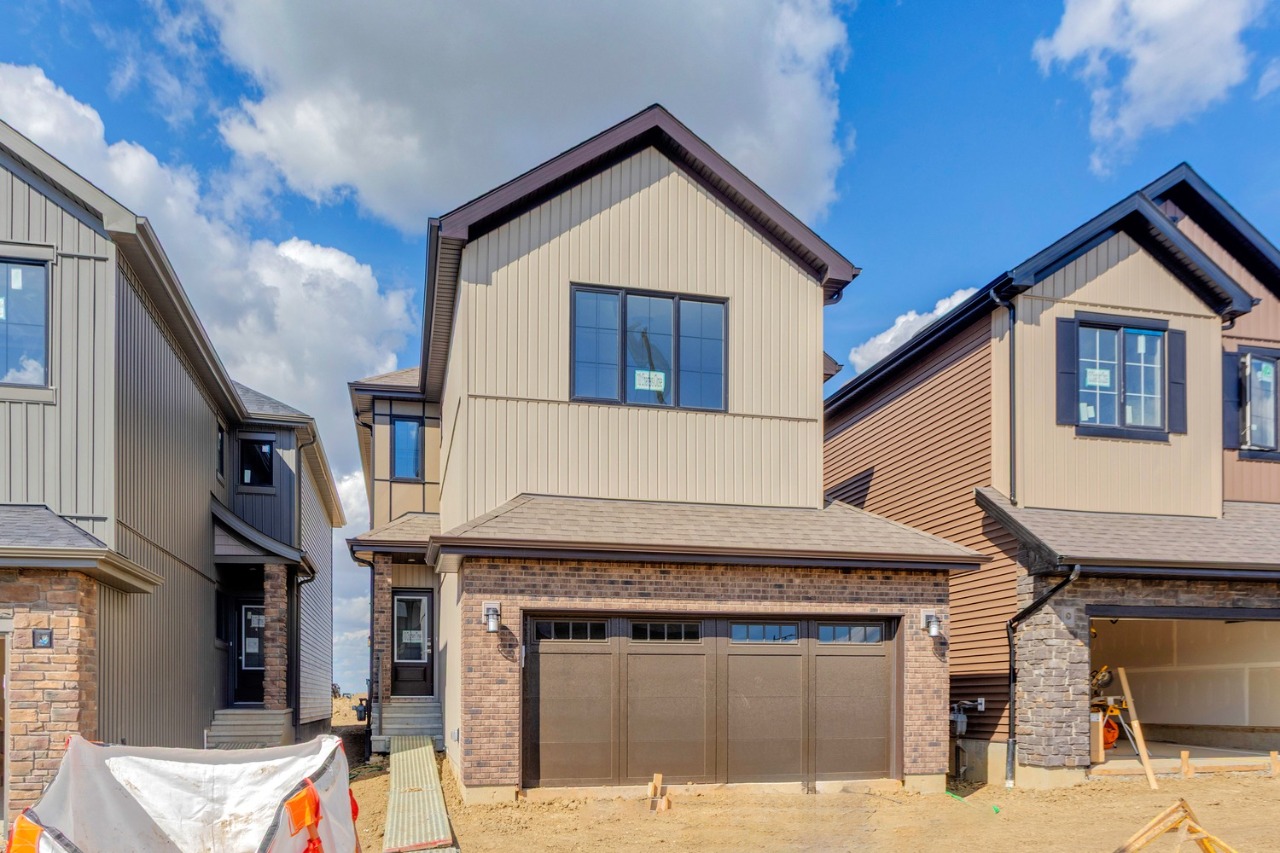
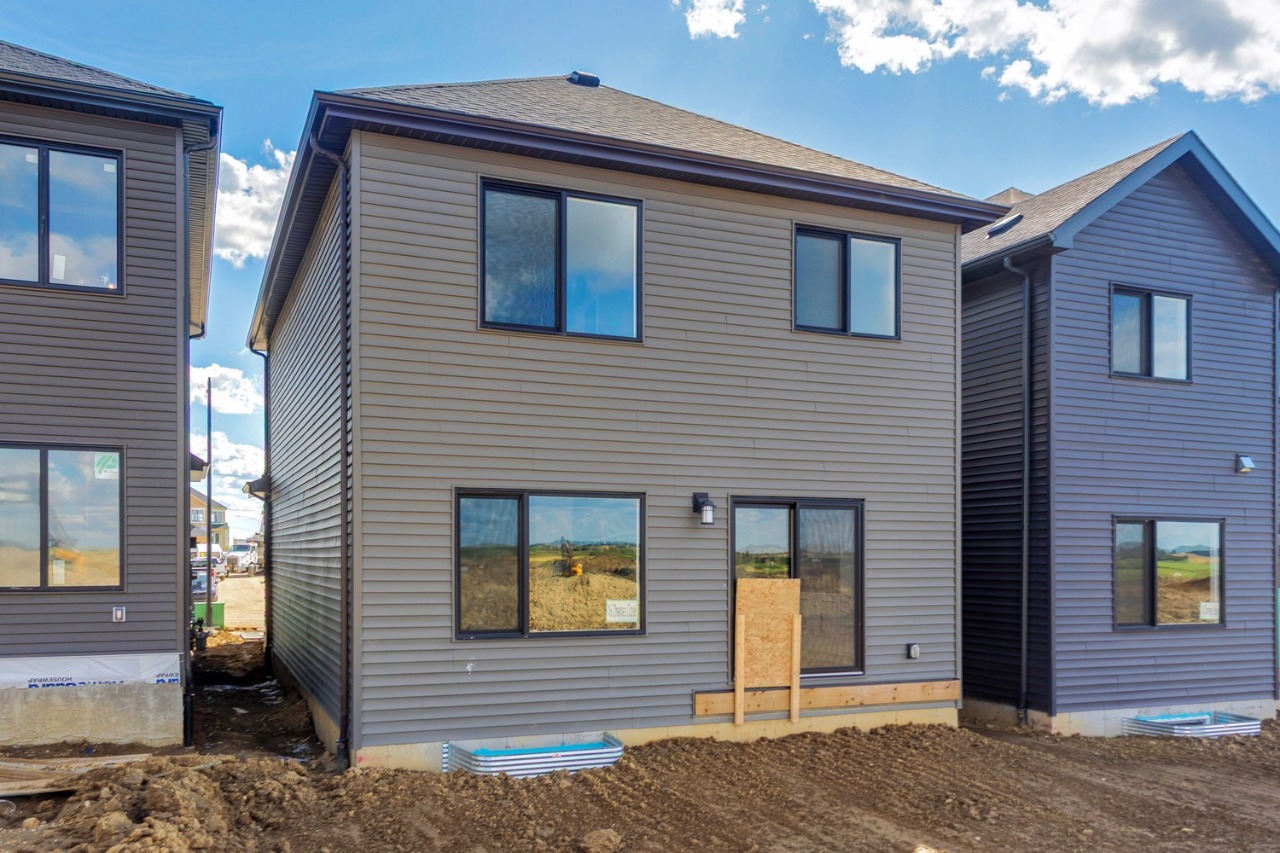
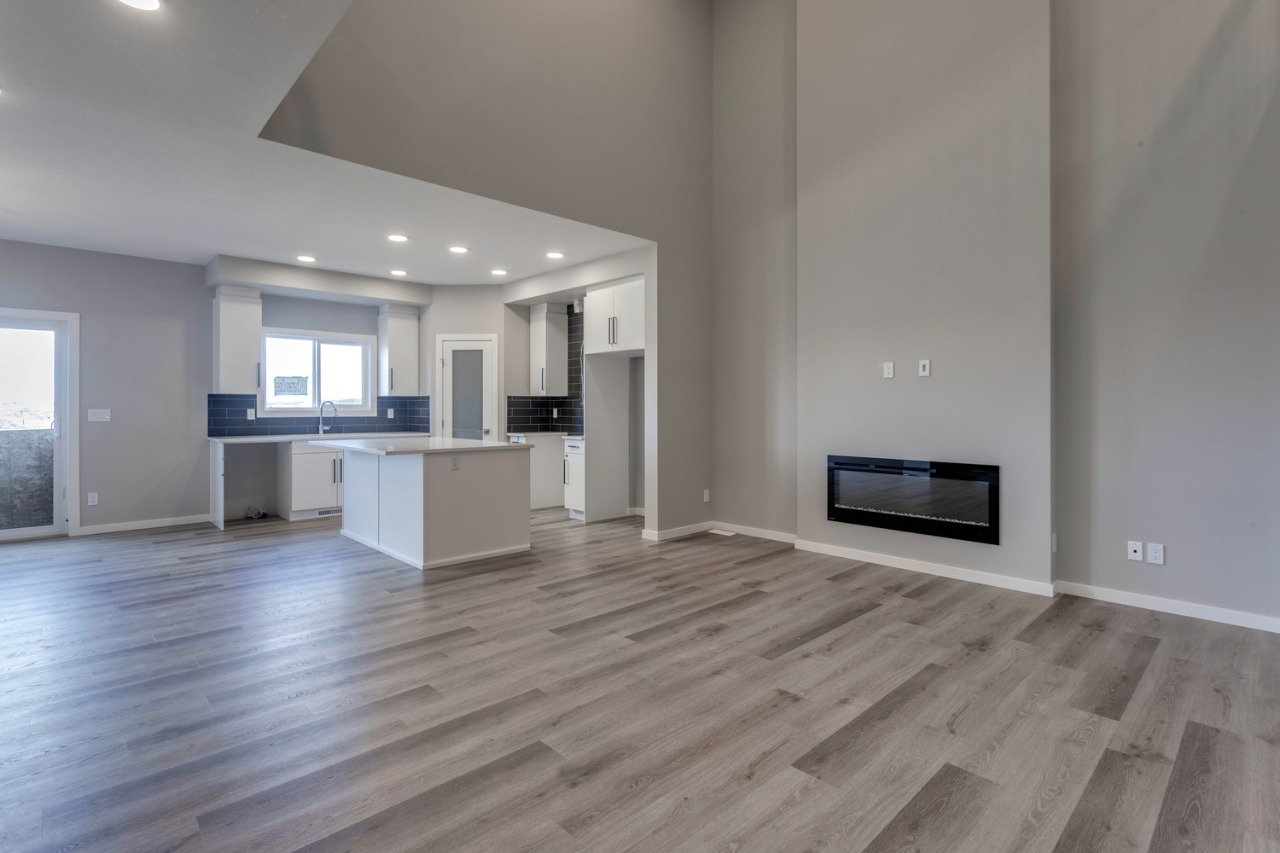
Property Overview
Home Type
Detached
Building Type
House
Community
Cherot
Beds
3
Heating
Natural Gas
Full Baths
2
Cooling
None
Half Baths
1
Parking Space(s)
4
Year Built
2025
Time on Bōde
83
MLS® #
E4437948
Bōde ID
20191664
Price / Sqft
$264
Style
Two Storey
Owner's Highlights
Collapse
Description
Collapse
Estimated buyer fees
| List price | $577,395 |
| Typical buy-side realtor | $10,661 |
| Bōde | $0 |
| Saving with Bōde | $10,661 |
When you're empowered to buy your own home, you don't need an agent. And no agent means no commission. We charge no fee (to the buyer or seller) when you buy a home on Bōde, saving you both thousands.
Interior Details
Expand
Interior features
High Ceilings, Kitchen Island, Open Floor Plan, Separate Entrance, See Remarks
Flooring
Carpet, Vinyl Plank
Heating
One Furnace
Cooling
None
Number of fireplaces
1
Fireplace features
Insert
Fireplace fuel
Electric
Basement features
Full, See Home Description
Suite status
Suite
Appliances included
Garage Control(s)
Exterior Details
Expand
Exterior
Stone, Brick, Hardie Cement Fiber Board, Vinyl Siding
Number of finished levels
Exterior features
Rain Gutters
Construction type
Wood Frame
Roof type
Asphalt Shingles
Foundation type
Concrete
More Information
Expand
Property
Community features
Schools Nearby, Shopping Nearby, Sidewalks, Street Lights
Out buildings
None
Lot features
Back Yard
Front exposure
South
Multi-unit property?
No
HOA fee
Parking
Parking space included
Yes
Total parking
4
Parking features
Double Garage Attached
Utilities
Water supply
Municipal / City
Disclaimer: MLS® System Data made available from the REALTORS® Association of Edmonton. Data is deemed reliable but is not guaranteed accurate by the REALTORS® Association of Edmonton.
Copyright 2026 by the REALTORS® Association of Edmonton. All Rights Reserved. Data was last updated Tuesday, February 3, 2026, 6:00:15 PM UTC.
