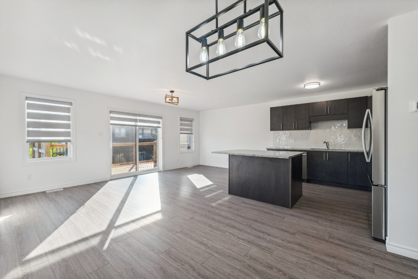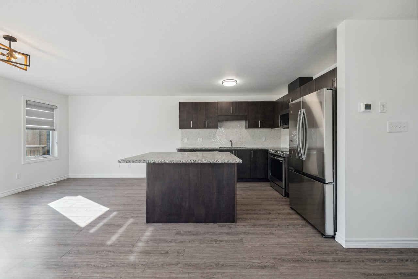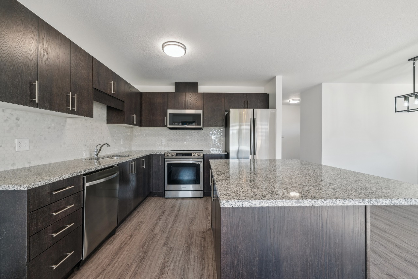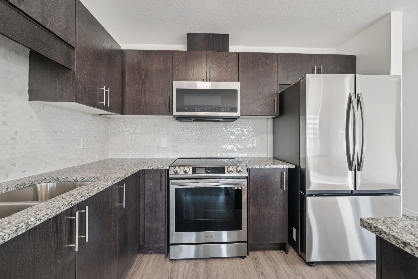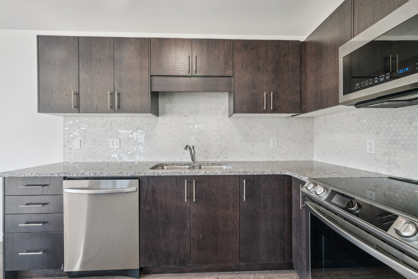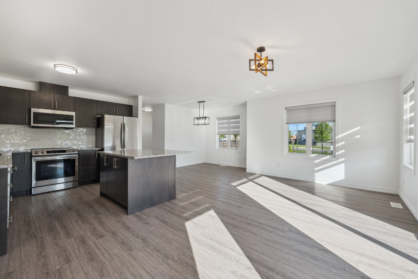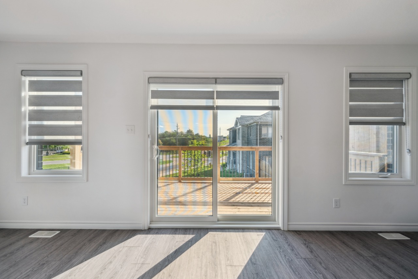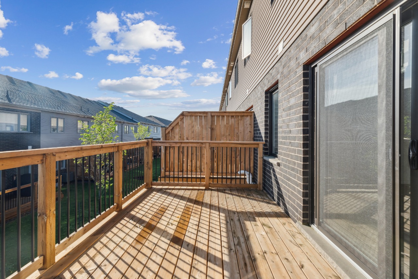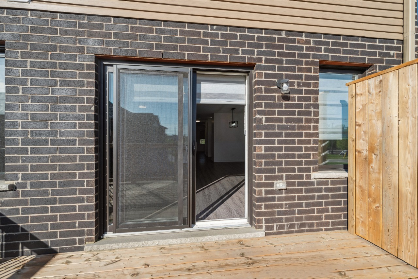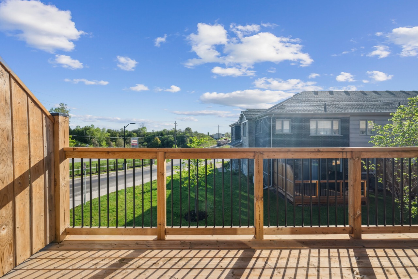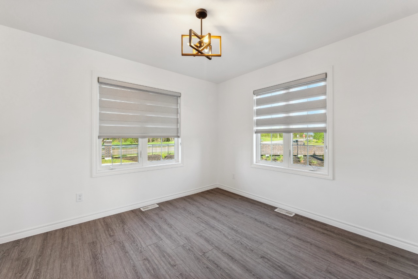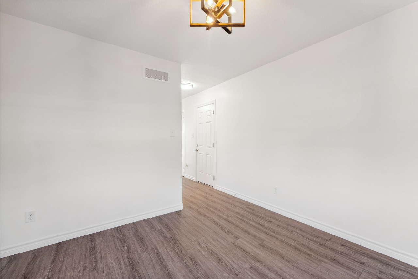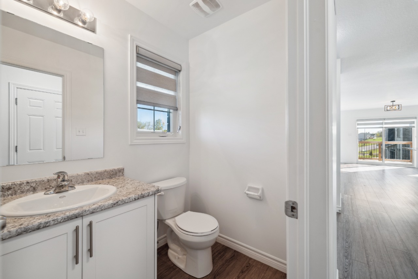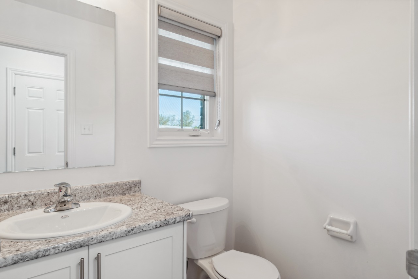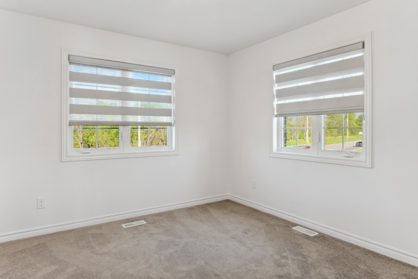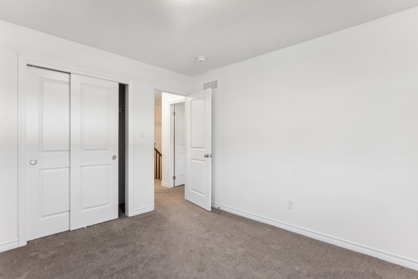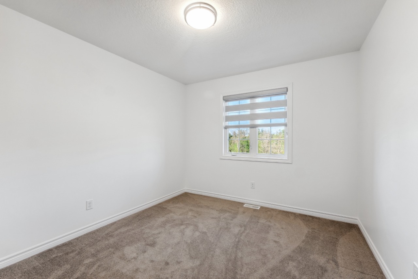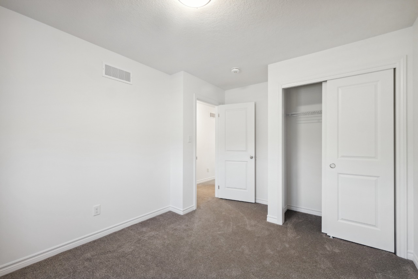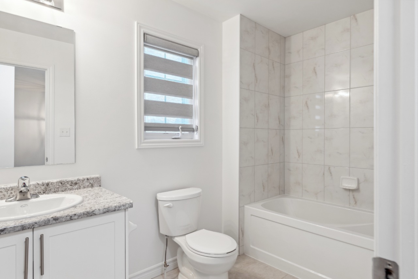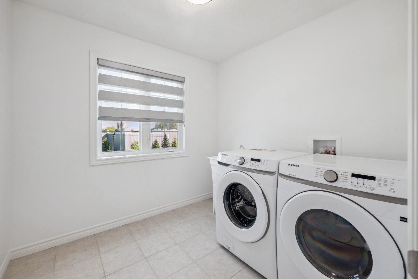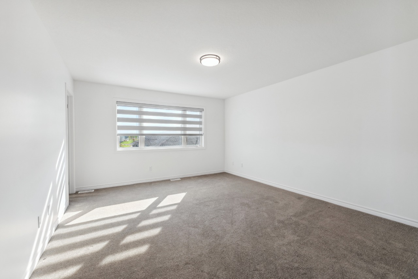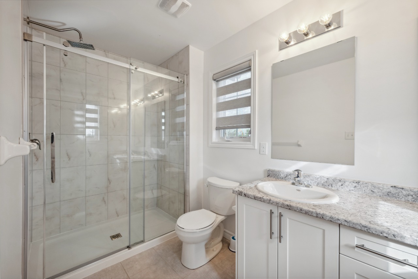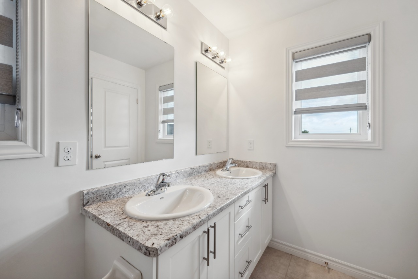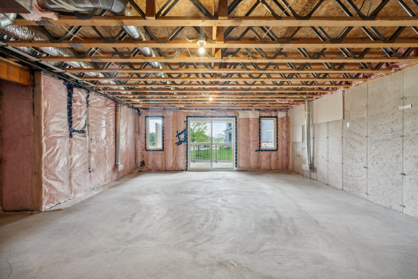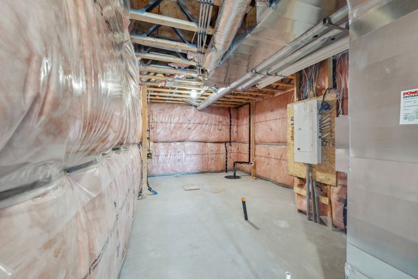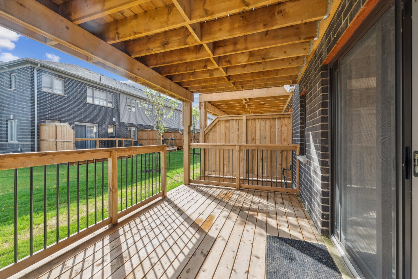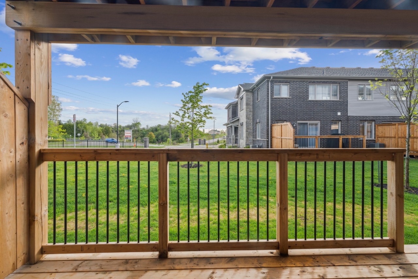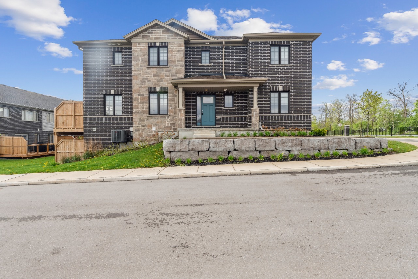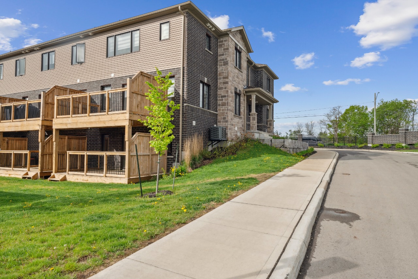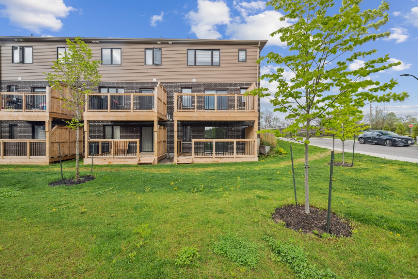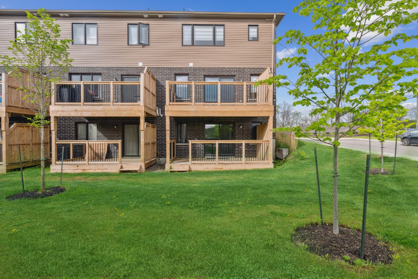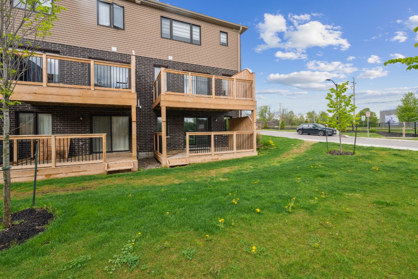2 Goldie Mill Road, North Dumfries, ON N0B1E0
Bōde Listing
This home is listed without an agent, meaning you deal directly with the seller and both the buyer and seller save time and money.



Property Overview
Home Type
Row / Townhouse
Garage Size
200 sqft
Community
West Mill Landing
Beds
3
Heating
Natural Gas
Full Baths
2
Cooling
Air Conditioning (Central)
Half Baths
1
Parking Space(s)
2
Year Built
2022
Time on Bōde
50
MLS® #
X12137572
Bōde ID
20133562
Price / Sqft
$380
Owner's Highlights
Collapse
Description
Collapse
Additional Information
Collapse
Estimated buyer fees
| List price | $699,900 |
| Typical buy-side realtor | $17,498 |
| Bōde | $0 |
| Saving with Bōde | $17,498 |
When you're empowered to buy your own home, you don't need an agent. And no agent means no commission. We charge no fee (to the buyer or seller) when you buy a home on Bōde, saving you both thousands.
Interior Details
Expand
Interior features
Bathroom Rough-in, Double Vanity, Laminate Counters, Granite Counters, Kitchen Island, Open Floor Plan, Walk-In Closet(s)
Flooring
Ceramic Tile, Vinyl Plank, Carpet
Heating
One Furnace
Cooling
Air Conditioning (Central)
Number of fireplaces
0
Basement details
Unfinished
Basement features
Walkout
Suite status
Suite
Appliances included
Dishwasher, Dryer, Range, Range Hood, Refrigerator, Washer
Other goods included
Blinds
Exterior Details
Expand
Exterior
Brick, Vinyl Siding
Number of finished levels
2
Exterior features
Deck, Porch
Construction type
Wood Frame
Roof type
Asphalt Shingles
Foundation type
Concrete Slab
More Information
Expand
Property
Community features
Shopping Nearby, Schools Nearby, Sidewalks, Street Lights, Park
Out buildings
None
Lot features
Back Yard, Corner Lot
Front exposure
West
Multi-unit property?
No
HOA fee
Strata Details
Strata type
Bareland
Strata fee
$185 / month
Strata fee includes
Landscape & Snow Removal, Professional Management
Animal Policy
Allows pets (2)
Parking
Parking space included
Yes
Total parking
2
Parking features
Single Garage Attached
Utilities
Water supply
Municipal / City
This REALTOR.ca listing content is owned and licensed by REALTOR® members of The Canadian Real Estate Association.

