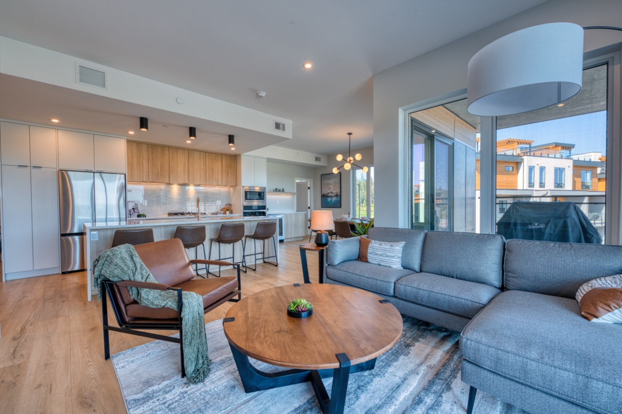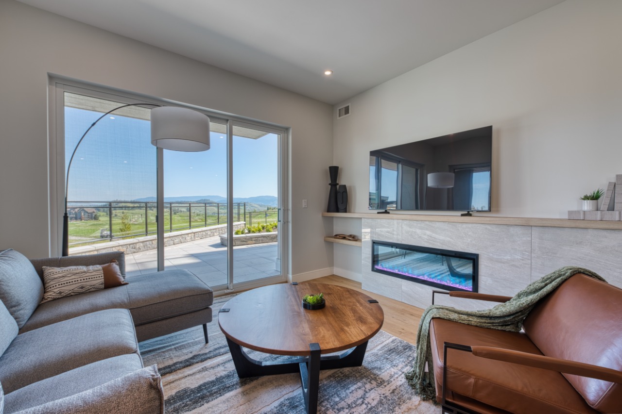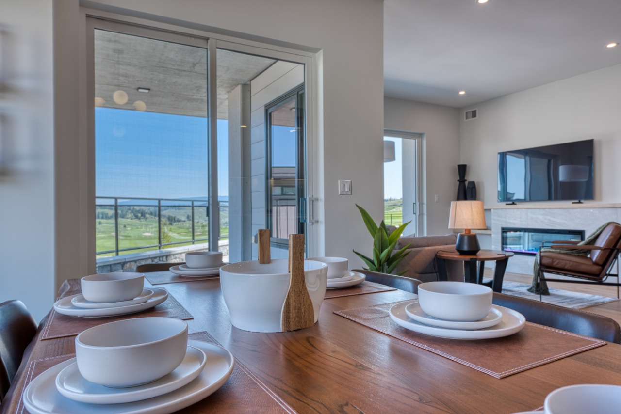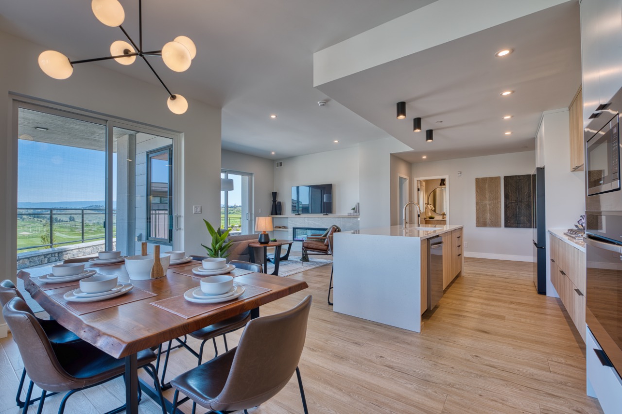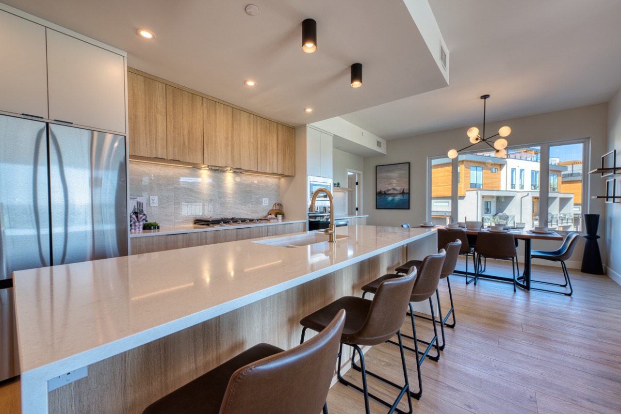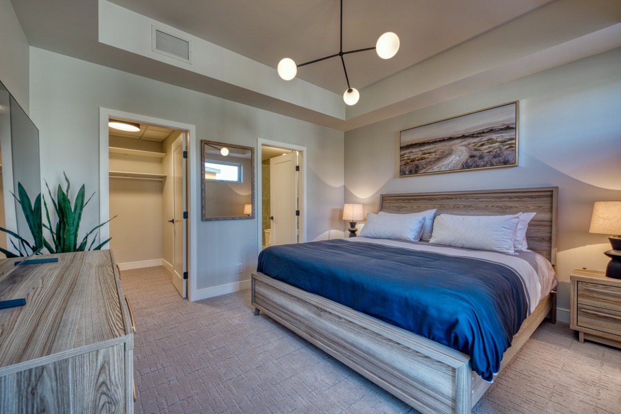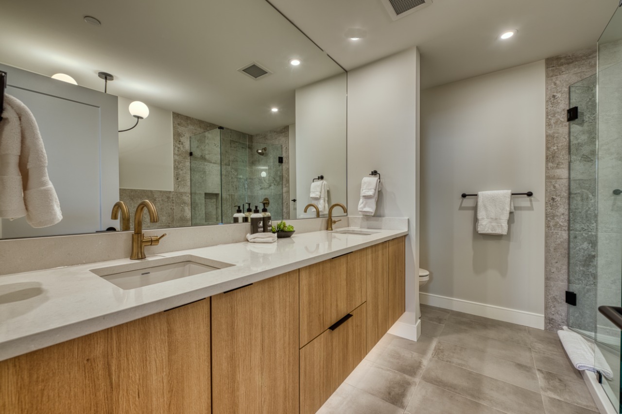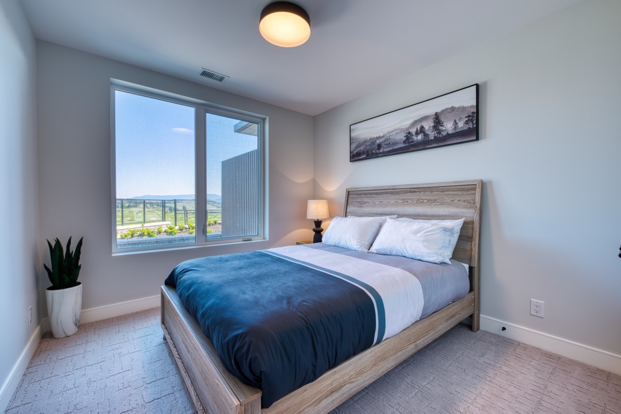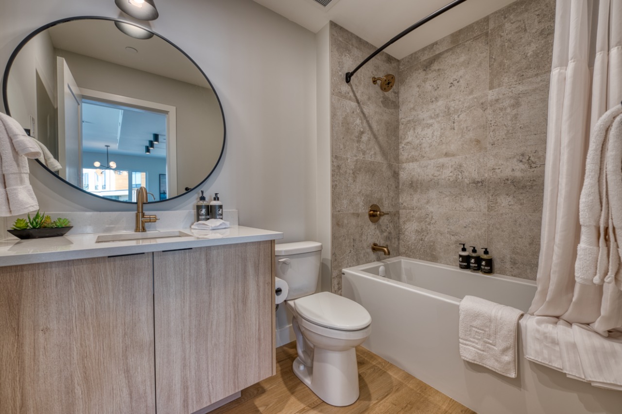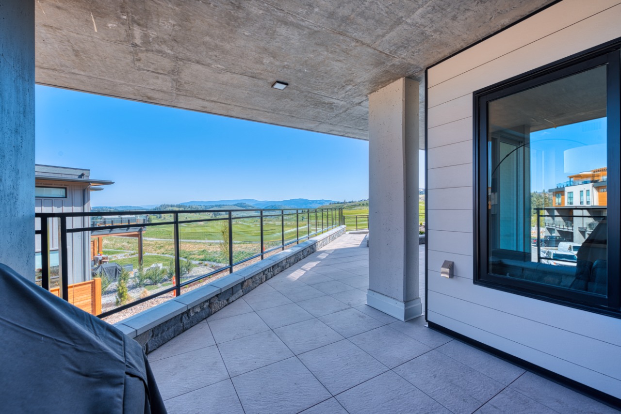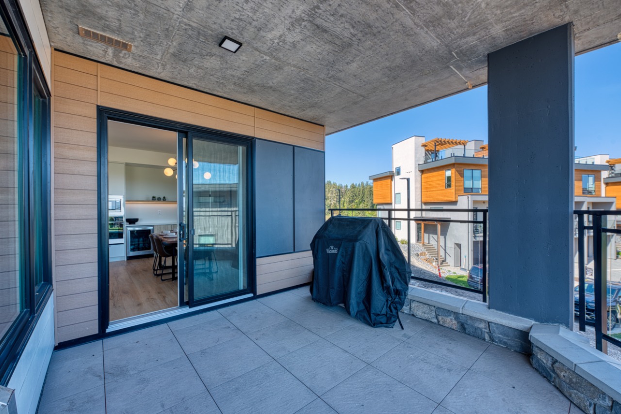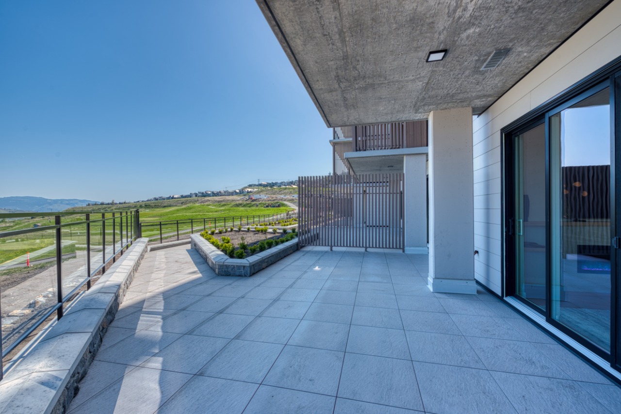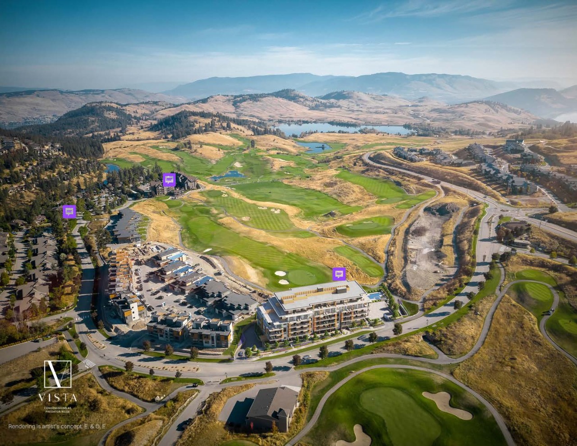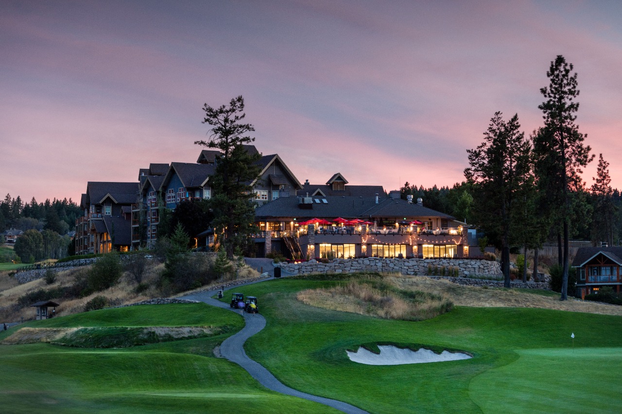#103 75 Predator Ridge Drive, Vernon, BC V1H2H6



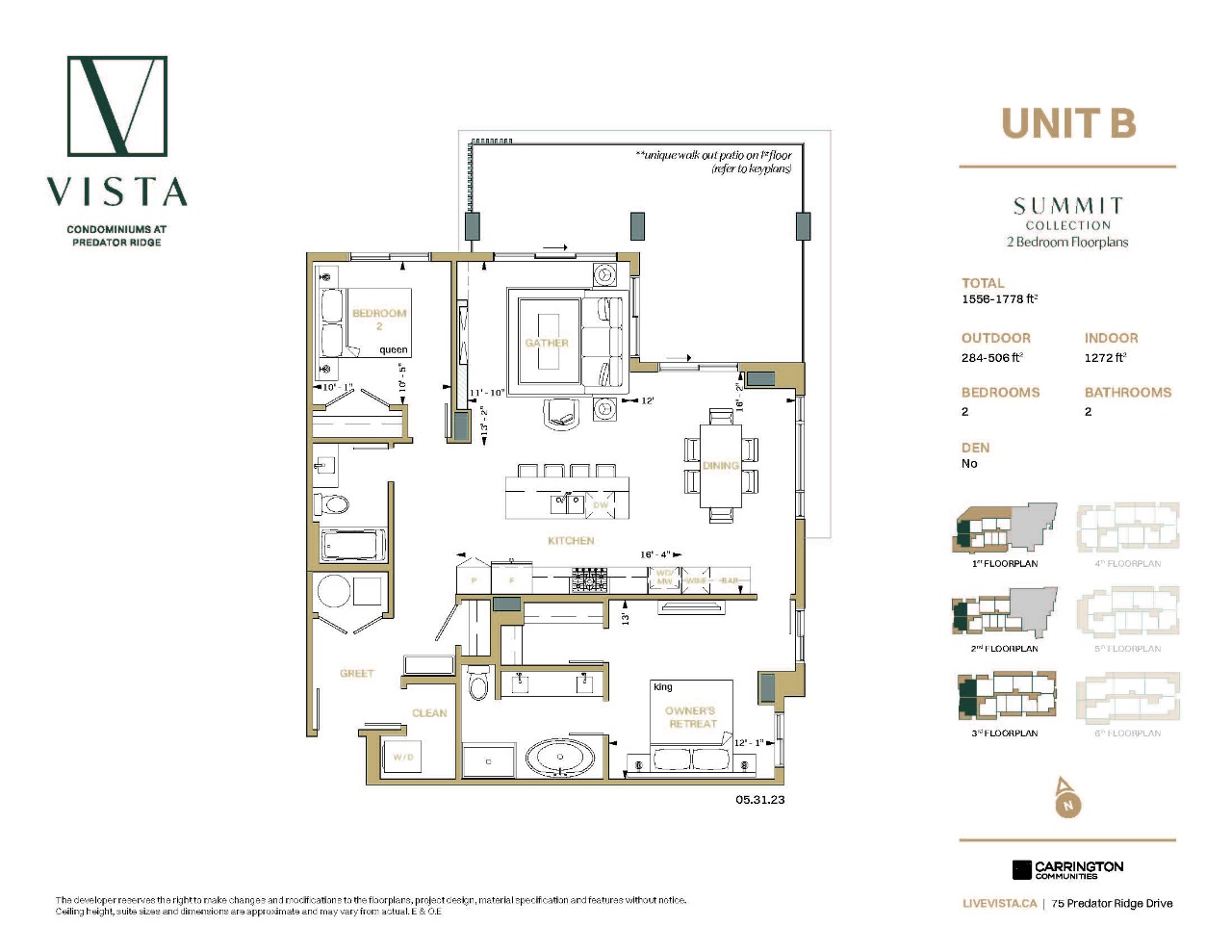
Property Overview
Home Type
Apartment
Building Type
High Rise Apartment
Community
Predator Ridge
Beds
2
Full Baths
2
Half Baths
0
Parking Space(s)
1
Year Built
2025
Days on Market
45
MLS® #
10369125
Price / Sqft
$870
Land Use
RTCA
Owner's Highlights
Collapse
Description
Collapse
Additional Information
Collapse
Estimated buyer fees
| List price | $1,111,600 |
| Typical buy-side realtor | $14,853 |
| Bōde | $0 |
| Saving with Bōde | $14,853 |
When you are empowered by Bōde, you don't need an agent to buy or sell your home. For the ultimate buying experience, connect directly with a Bōde seller.
Interior Details
Expand
Heating
Heat Pump
Number of fireplaces
Suite status
Suite
Appliances included
Bar Fridge, Dishwasher, Dryer, Gas Cooktop, Microwave, Oven-Built-in, Range Hood, Refrigerator, Washer
Exterior Details
Expand
Number of finished levels
1
Construction type
Concrete
Roof type
See Home Description
Foundation type
More Information
Expand
Property
Community features
Clubhouse, Golf, Lake, Playground, Pool, Shopping Nearby, Sidewalks, Street Lights, Tennis Court(s)
Out buildings
None
Front exposure
Multi-unit property?
No
HOA fee
Strata Details
Strata type
Conventional
Strata fee
$703 / month
Strata fee includes
Insurance, Water / Sewer, Landscape & Snow Removal, Exterior Maintenance, Utilities for Common Area, Janitorial for Common Area, Recreational Facility, Reserve Fund Contributions
Animal Policy
Allows pets (2 pet max)
Parking
Parking space included
Yes
Total parking
1
Parking features
Parkade
Utilities
Water supply
See Home Description
This REALTOR.ca listing content is owned and licensed by REALTOR® members of The Canadian Real Estate Association.
