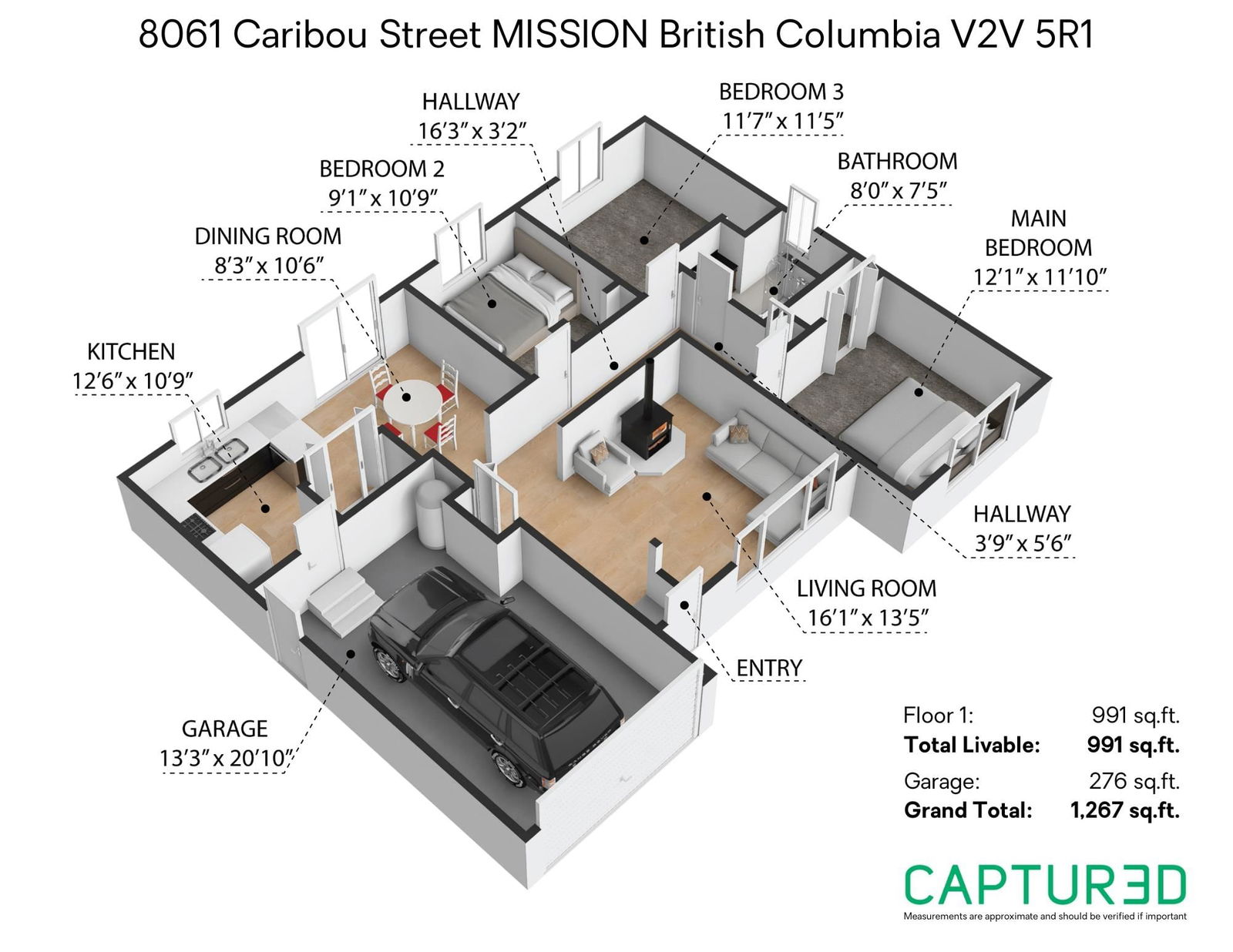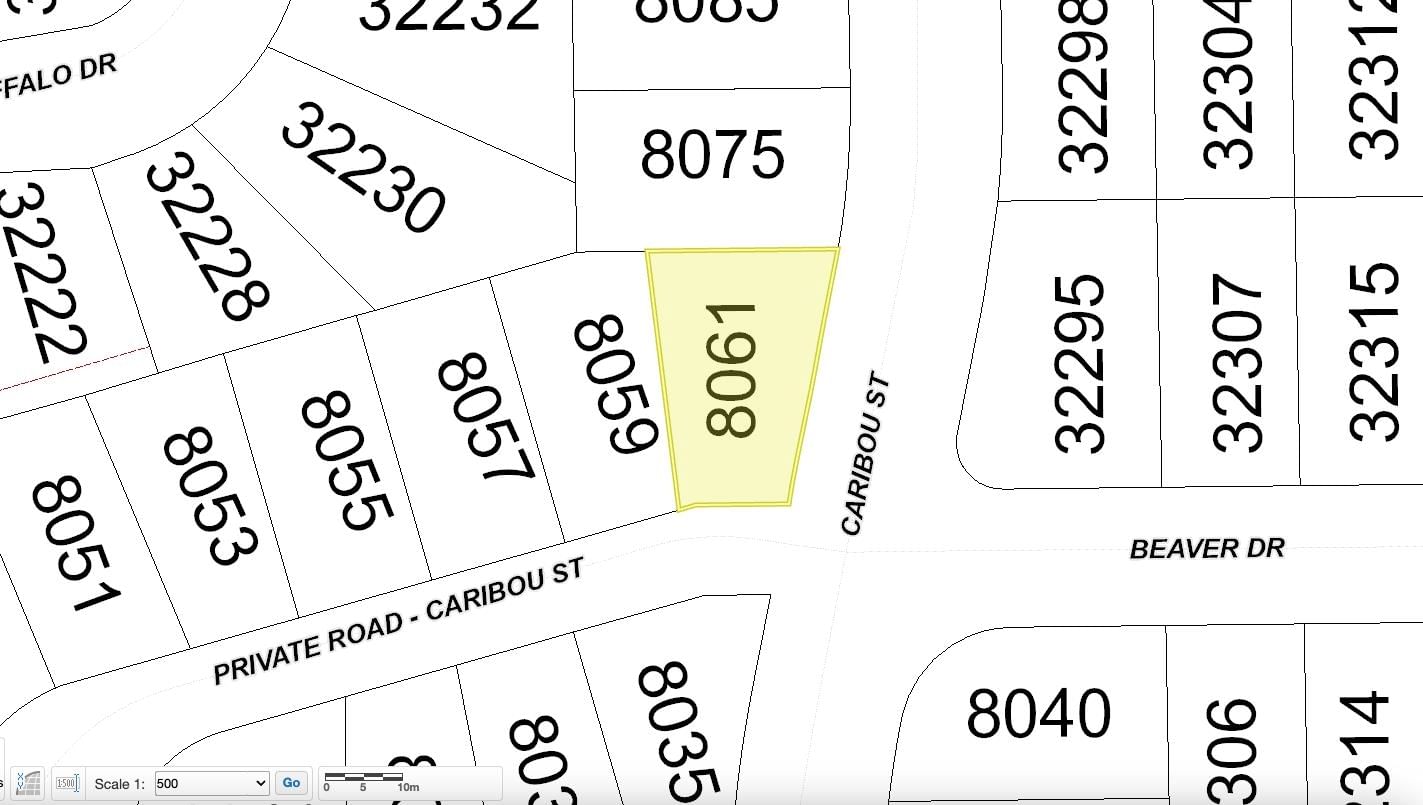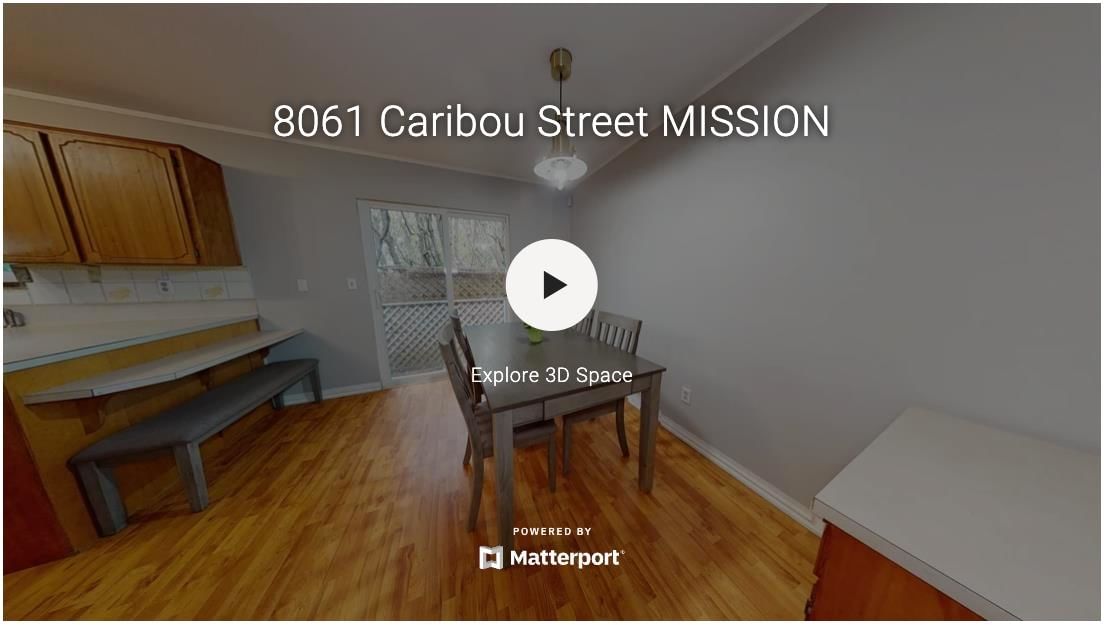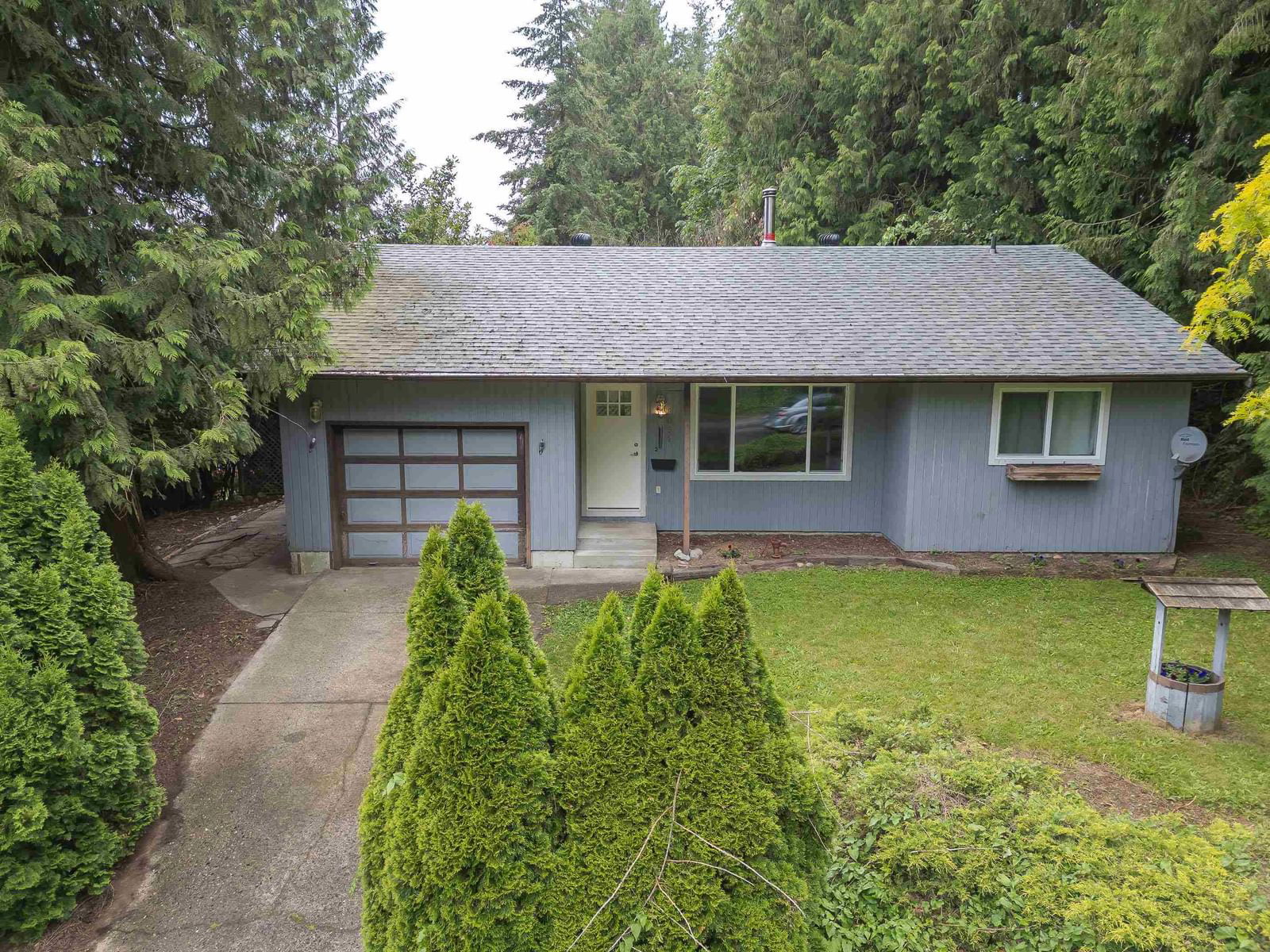8061 Caribou Street, Mission, BC V2V5R1




Property Overview
Home Type
Detached
Building Type
House
Lot Size
7405 Sqft
Community
Mission
Beds
3
Heating
Natural Gas
Full Baths
1
Half Baths
0
Parking Space(s)
2
Year Built
1983
Property Taxes
—
Days on Market
154
MLS® #
R2984008
Price / Sqft
$704
Land Use
R558
Style
One And Half Storey
Description
Collapse
Estimated buyer fees
| List price | $719,999 |
| Typical buy-side realtor | $10,350 |
| Bōde | $0 |
| Saving with Bōde | $10,350 |
When you are empowered by Bōde, you don't need an agent to buy or sell your home. For the ultimate buying experience, connect directly with a Bōde seller.
Interior Details
Expand
Flooring
See Home Description
Heating
See Home Description
Number of fireplaces
1
Basement details
None
Basement features
Crawl Space
Suite status
Suite
Appliances included
Dishwasher, Refrigerator, Electric Stove
Exterior Details
Expand
Exterior
Wood Siding
Number of finished levels
1
Exterior features
Frame - Wood
Construction type
Wood Frame
Roof type
Asphalt Shingles
Foundation type
Concrete
More Information
Expand
Property
Community features
Golf
Front exposure
Multi-unit property?
Data Unavailable
Number of legal units for sale
HOA fee
HOA fee includes
See Home Description
Strata Details
Strata type
Unsure
Strata fee
$125 / month
Strata fee includes
See Home Description
Animal Policy
No pets
Number of legal units for sale
Parking
Parking space included
Yes
Total parking
2
Parking features
RV Parking
This REALTOR.ca listing content is owned and licensed by REALTOR® members of The Canadian Real Estate Association.






























