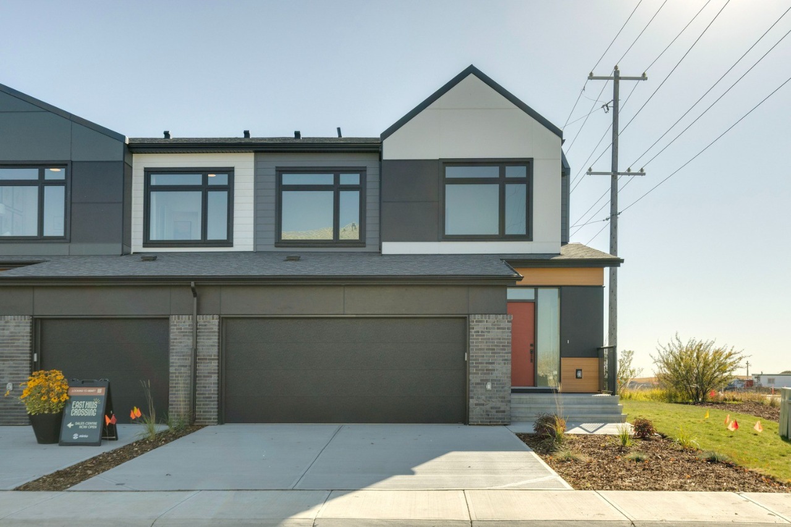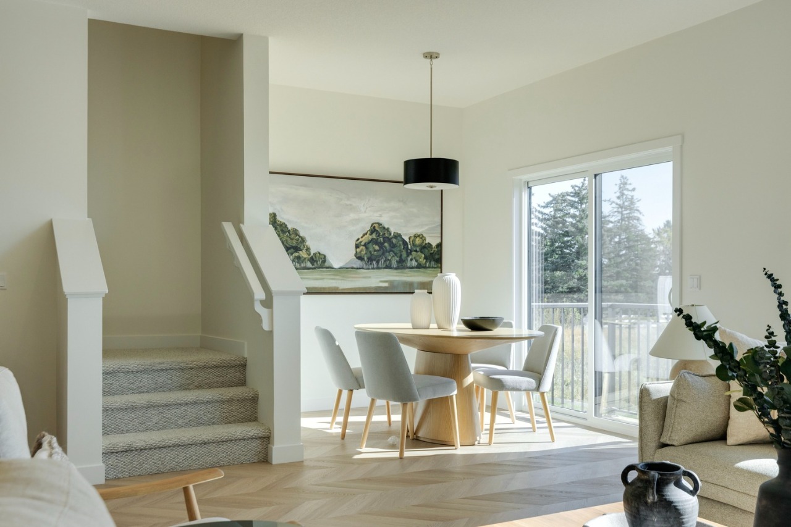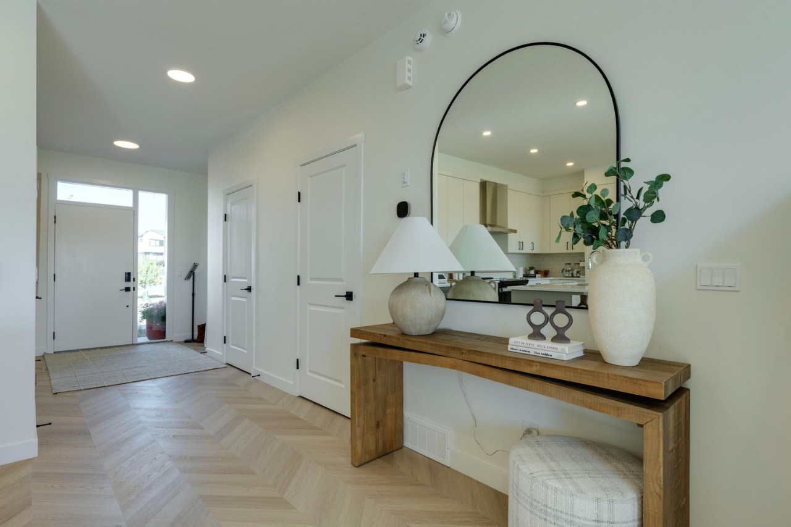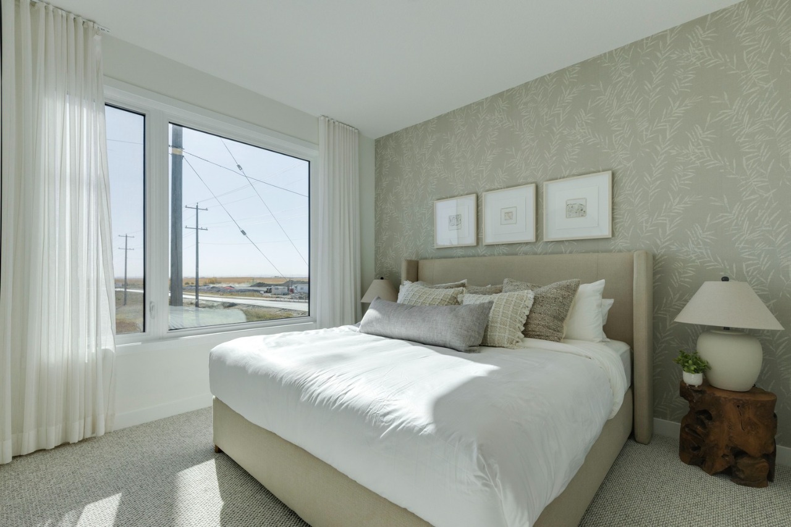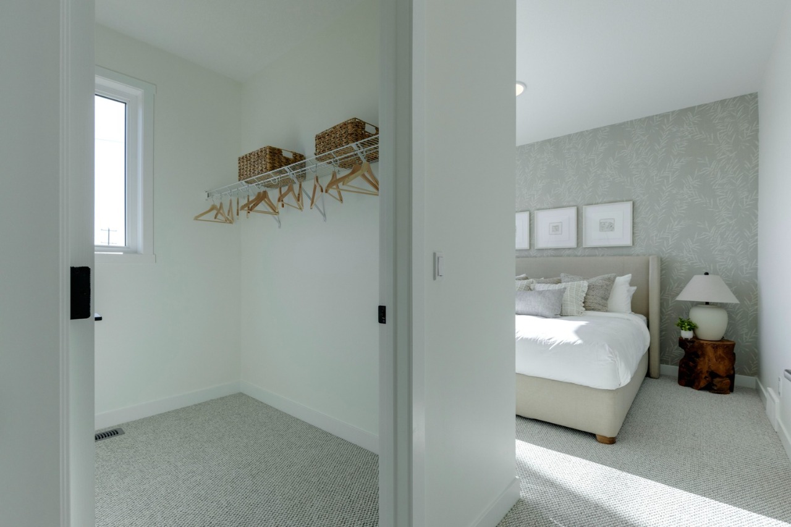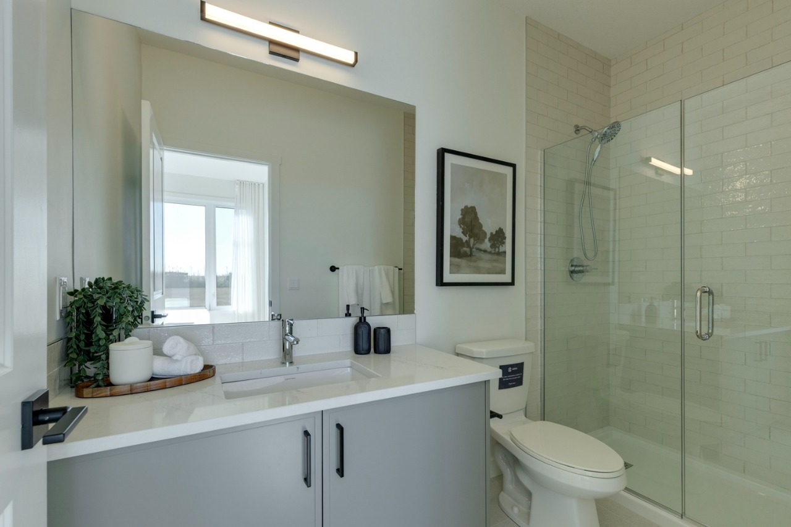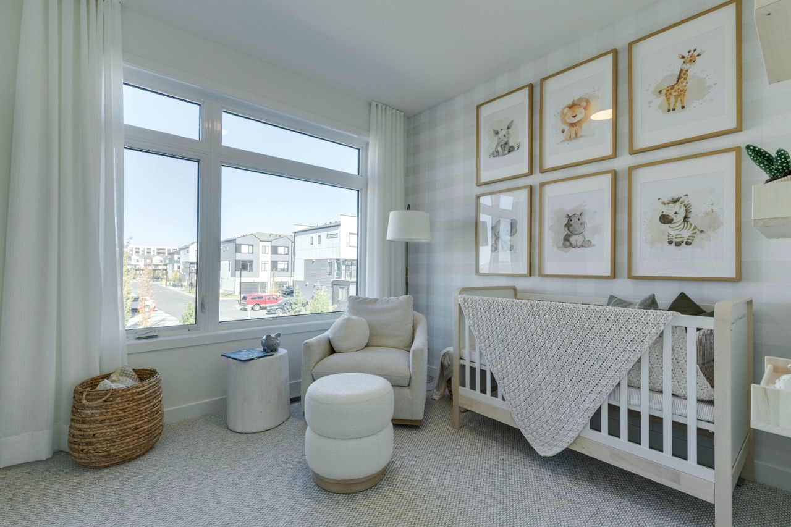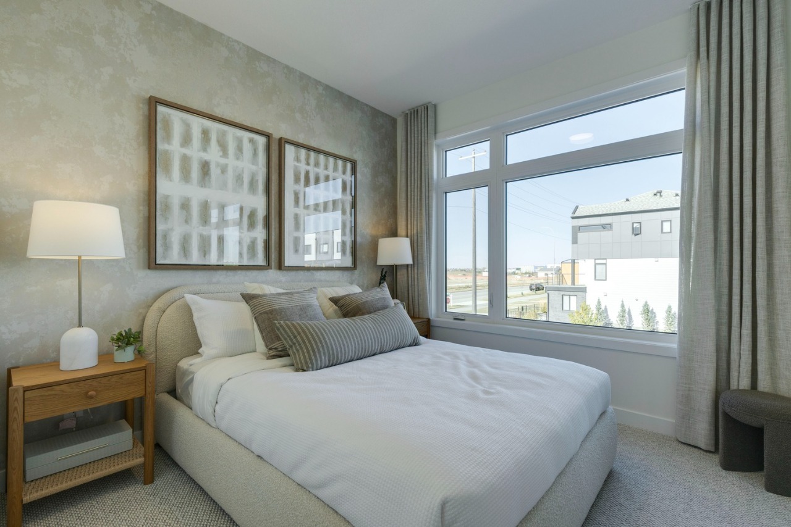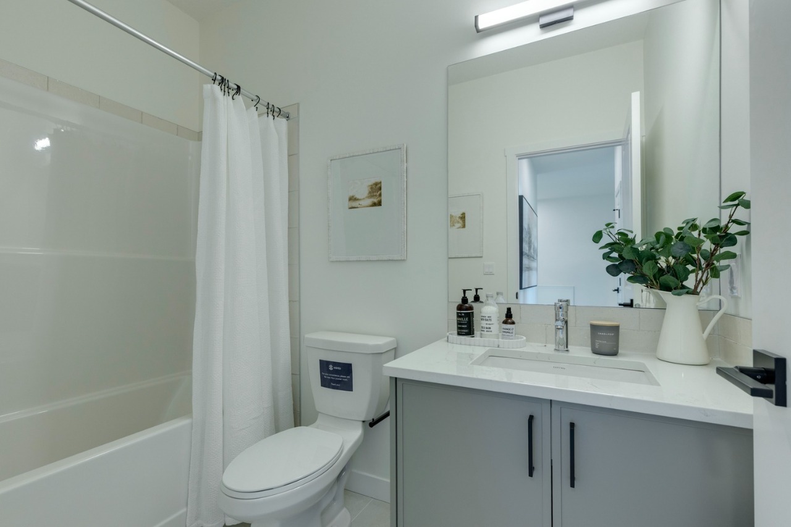8523 21 Avenue Southeast, Calgary, AB T1X0L5
Bōde Listing
This home is listed without an agent, meaning you deal directly with the seller and both the buyer and seller save time and money.
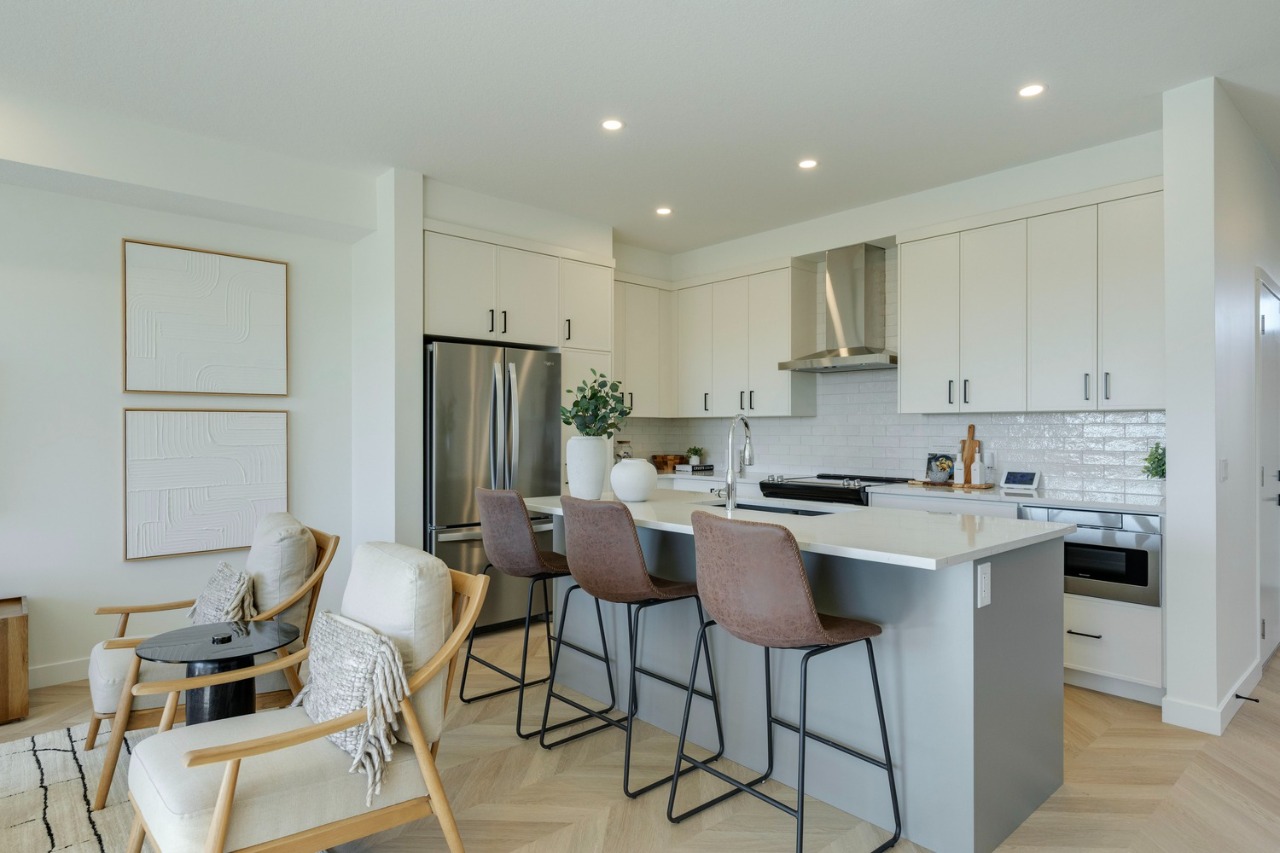
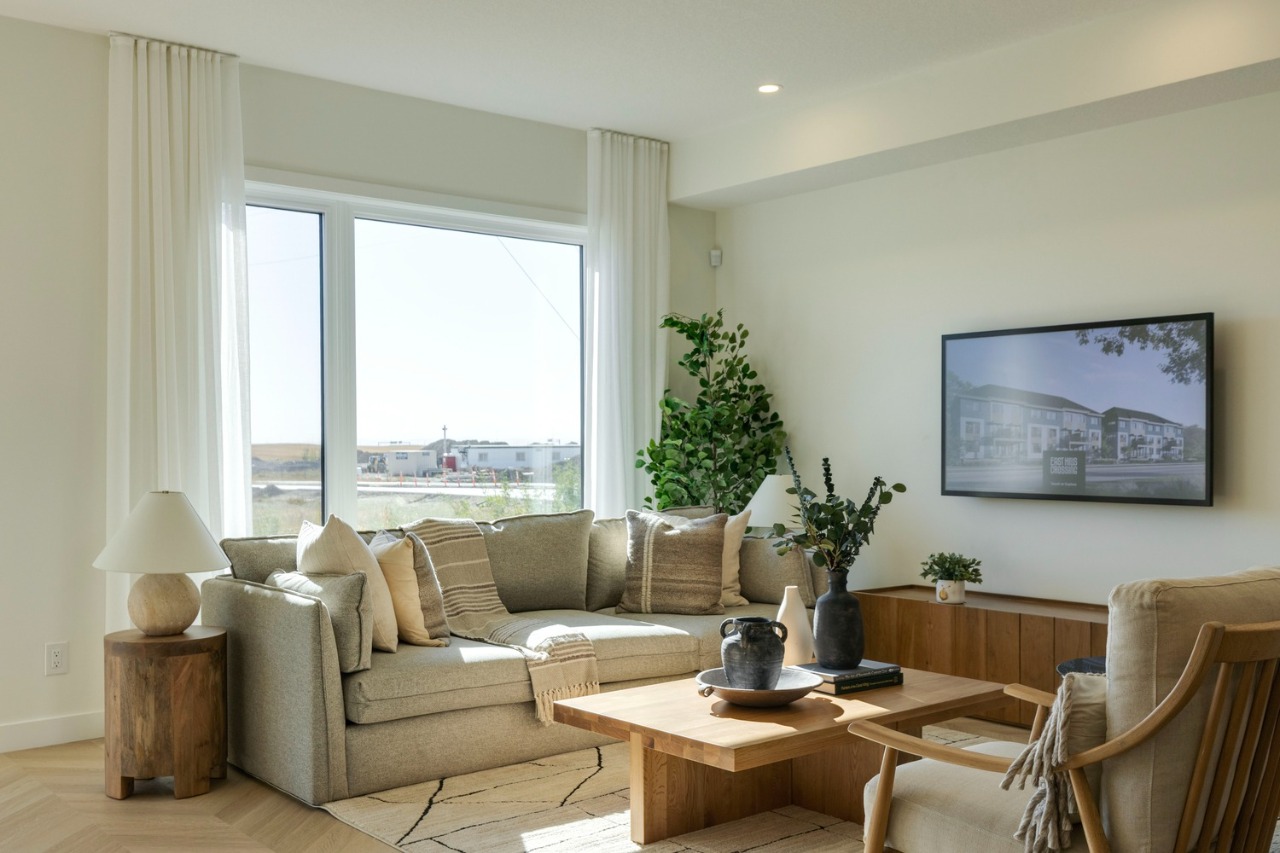
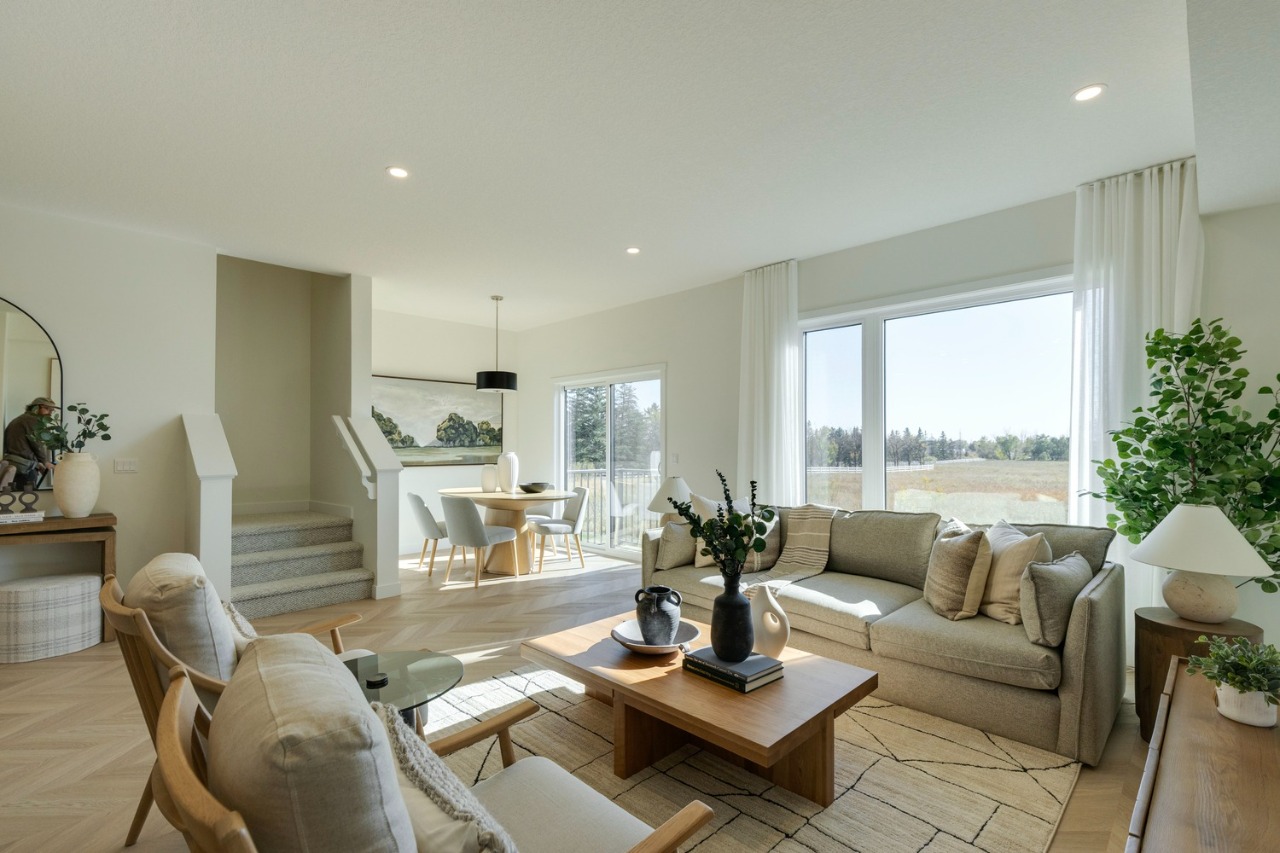
Property Overview
Home Type
Row / Townhouse
Garage Size
350 sqft
Community
Belvedere
Beds
3
Heating
Natural Gas
Full Baths
2
Cooling
None
Half Baths
1
Parking Space(s)
4
Year Built
2025
Time on Bōde
289
MLS® #
A2208282
Bōde ID
20087920
Price / Sqft
$371
Owner's Highlights
Collapse
Description
Collapse
Estimated buyer fees
| List price | $559,900 |
| Typical buy-side realtor | $10,399 |
| Bōde | $0 |
| Saving with Bōde | $10,399 |
When you're empowered to buy your own home, you don't need an agent. And no agent means no commission. We charge no fee (to the buyer or seller) when you buy a home on Bōde, saving you both thousands.
Interior Details
Expand
Interior features
Kitchen Island, Soaking Tub, Stone Counters
Flooring
Vinyl Plank, Carpet
Heating
One Furnace
Cooling
None
Number of fireplaces
0
Basement features
See Home Description
Suite status
Suite
Appliances included
Dishwasher, Dryer, Electric Range, Gas Water Heater, Microwave Hood Fan, Refrigerator, Washer
Exterior Details
Expand
Exterior
Brick, Vinyl Siding, Composite Siding
Number of finished levels
2
Exterior features
None
Construction type
Wood Frame
Roof type
Asphalt Shingles
Foundation type
Concrete
More Information
Expand
Property
Community features
Park, Playground, Shopping Nearby, Sidewalks, Street Lights
Out buildings
None
Lot features
Back Yard, Near Shopping Centre, Street Lighting
Front exposure
North
Multi-unit property?
No
HOA fee
Parking
Parking space included
Yes
Total parking
4
Parking features
Double Garage Attached
Utilities
Water supply
Municipal / City
This REALTOR.ca listing content is owned and licensed by REALTOR® members of The Canadian Real Estate Association.
