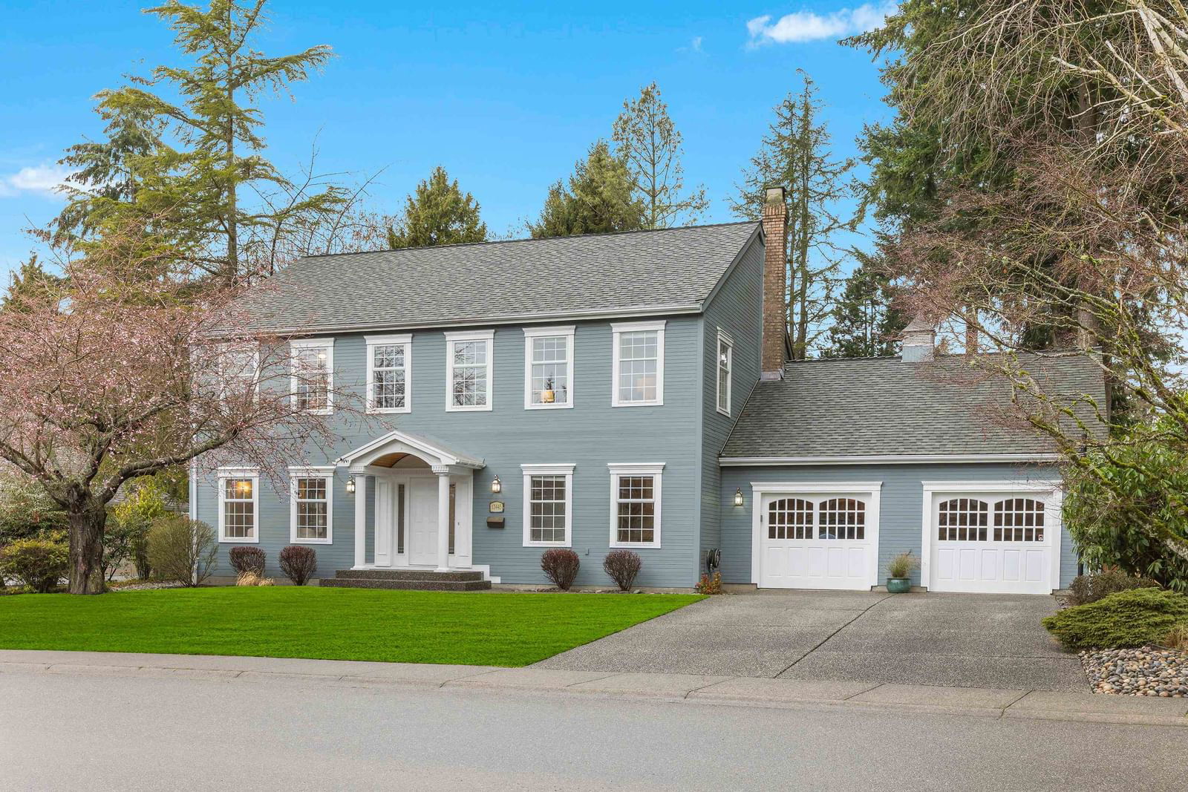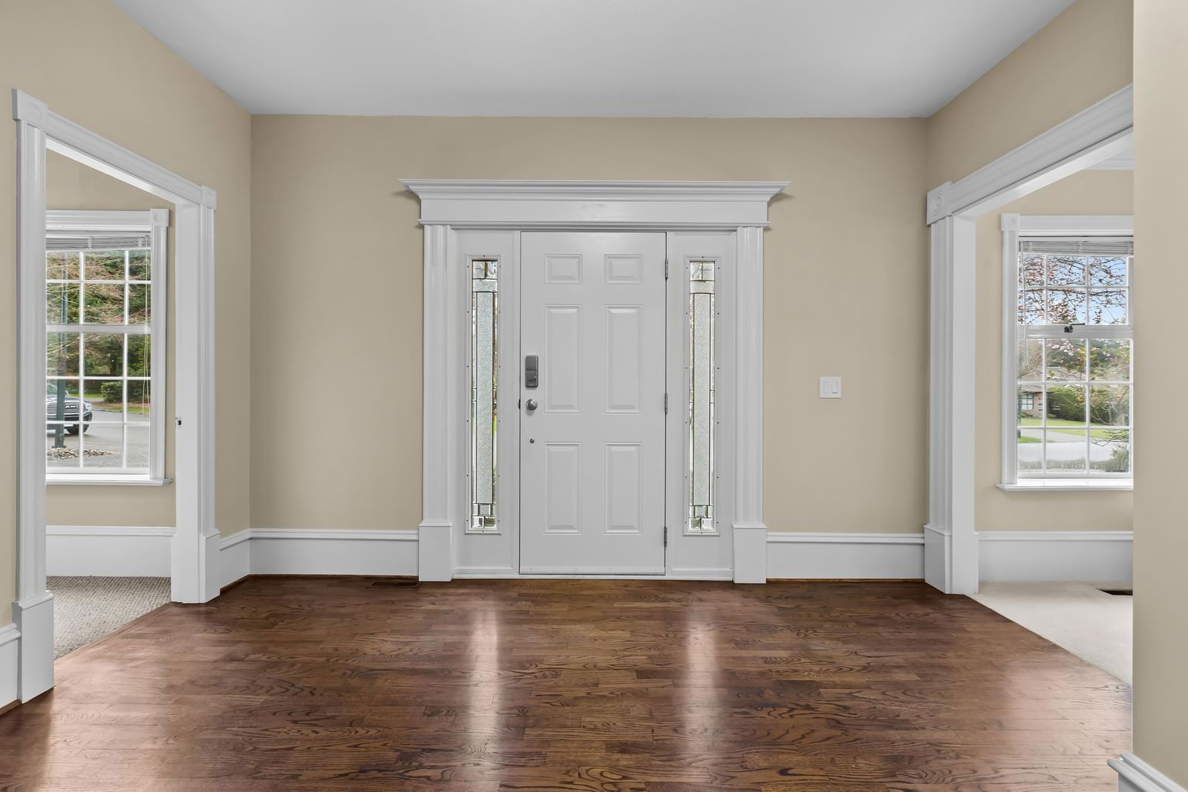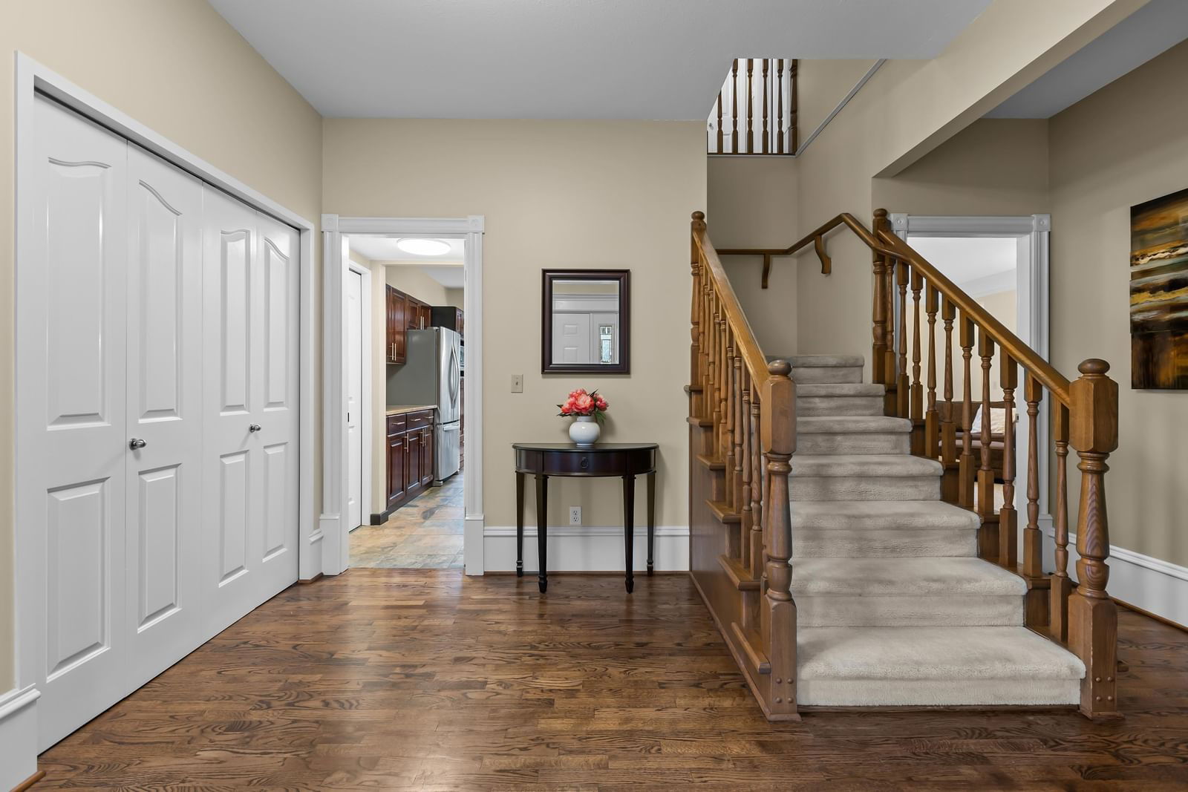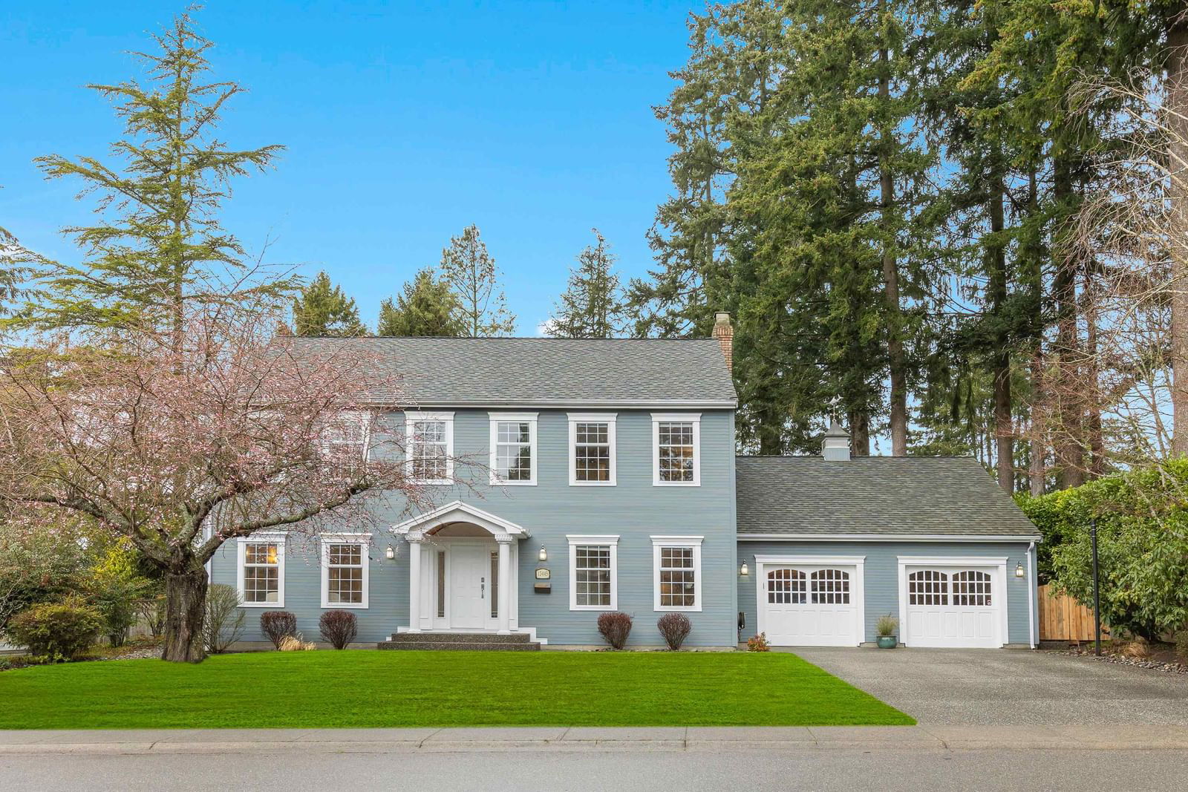13445 19 Avenue, Surrey, BC V4A9C8
$2,003,000
Beds
4
Baths
2.5
Sqft
2848




Property Overview
Home Type
Detached
Building Type
House
Lot Size
12197 Sqft
Community
None
Beds
4
Heating
Natural Gas
Full Baths
2
Half Baths
1
Parking Space(s)
6
Year Built
1988
Property Taxes
—
Days on Market
84
MLS® #
R2977739
Price / Sqft
$703
Land Use
R2
Style
Two Storey
Description
Collapse
Estimated buyer fees
| List price | $2,003,000 |
| Typical buy-side realtor | $25,105 |
| Bōde | $0 |
| Saving with Bōde | $25,105 |
When you are empowered by Bōde, you don't need an agent to buy or sell your home. For the ultimate buying experience, connect directly with a Bōde seller.
Interior Details
Expand
Flooring
Hardwood, Carpet
Heating
Baseboard
Number of fireplaces
2
Basement details
None
Basement features
Crawl Space
Suite status
Suite
Appliances included
Dishwasher, Refrigerator, Electric Stove, Microwave
Exterior Details
Expand
Exterior
Wood Siding
Number of finished levels
2
Exterior features
Frame - Wood
Construction type
Wood Frame
Roof type
Asphalt Shingles
Foundation type
Concrete
More Information
Expand
Property
Community features
Golf, Shopping Nearby
Front exposure
Multi-unit property?
Data Unavailable
Number of legal units for sale
HOA fee
HOA fee includes
See Home Description
Parking
Parking space included
Yes
Total parking
6
Parking features
No Garage
This REALTOR.ca listing content is owned and licensed by REALTOR® members of The Canadian Real Estate Association.



































