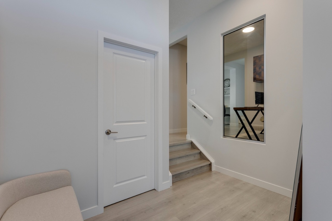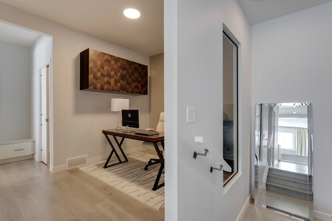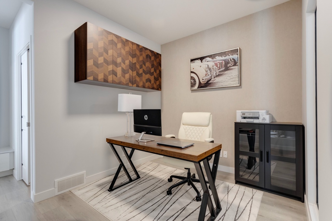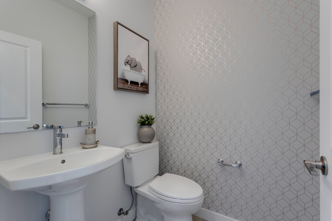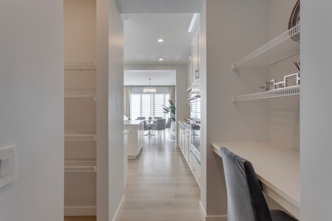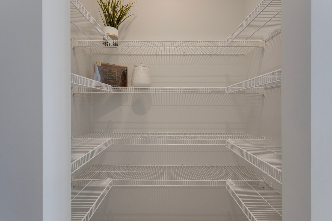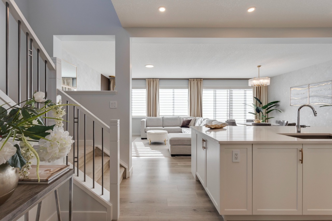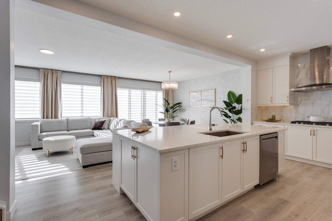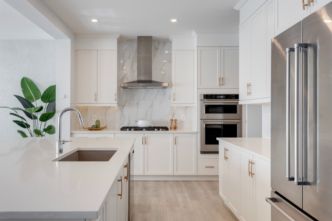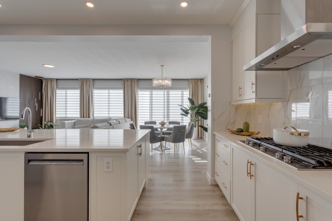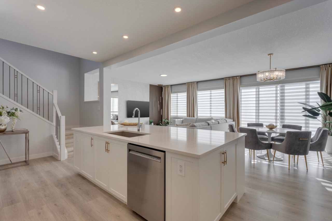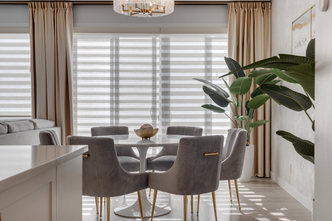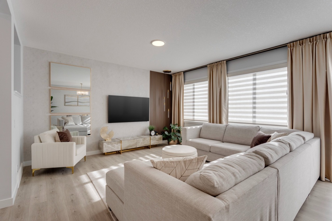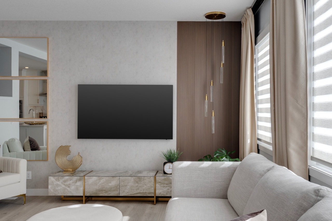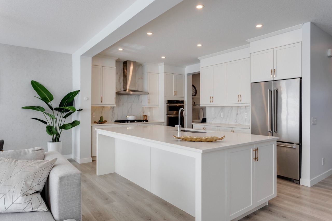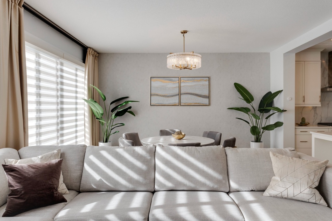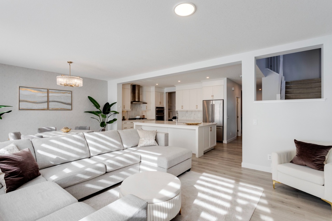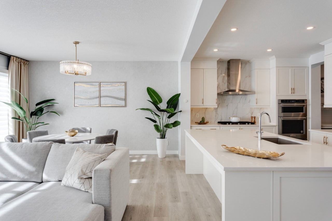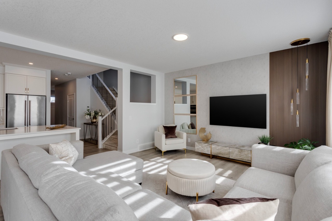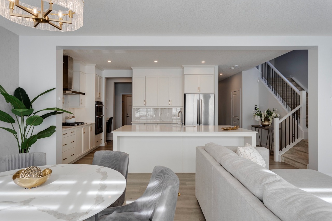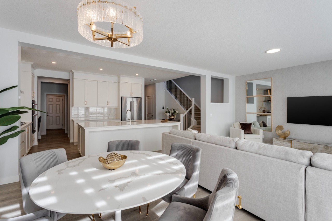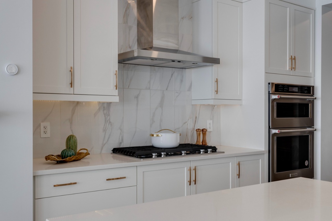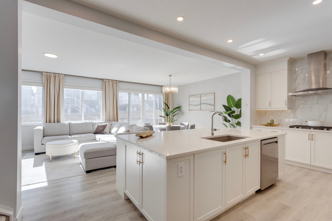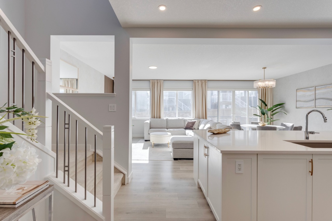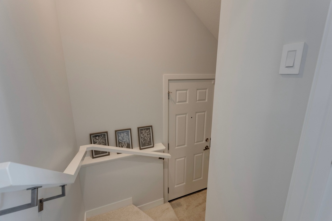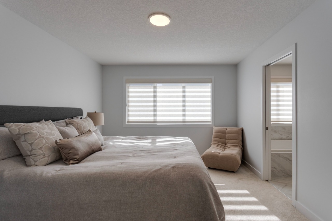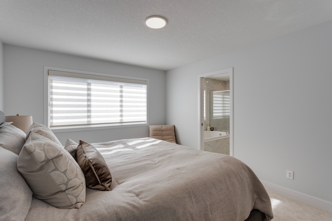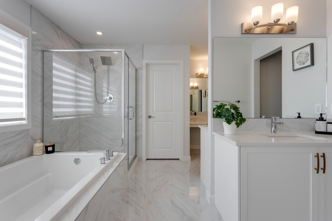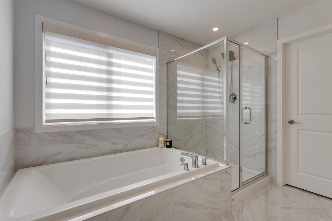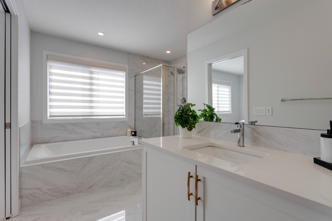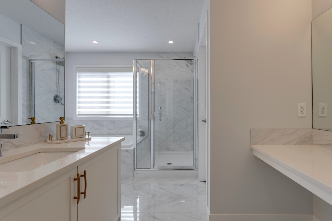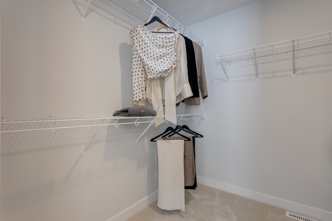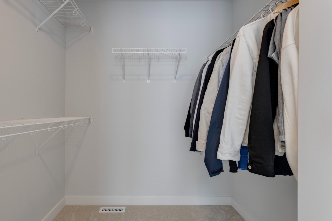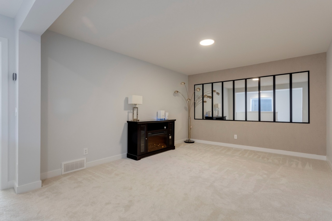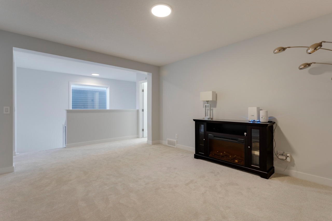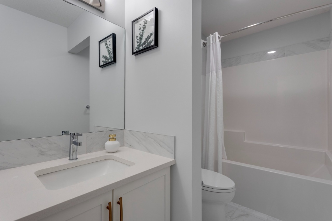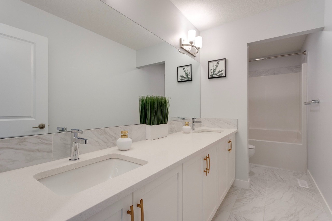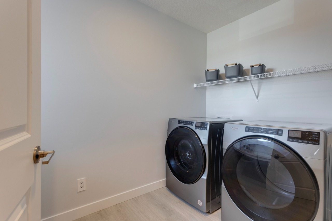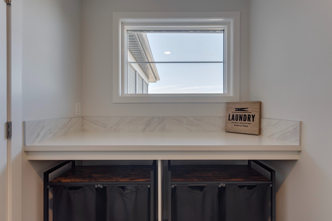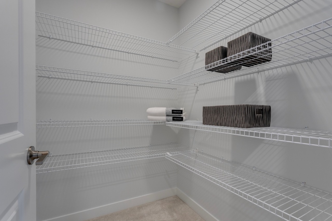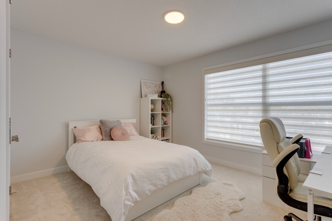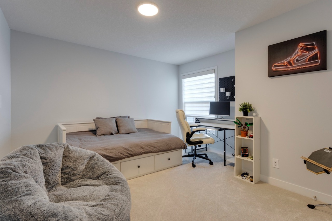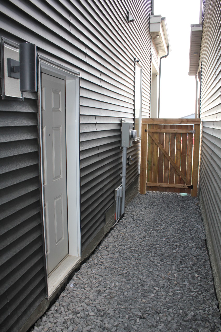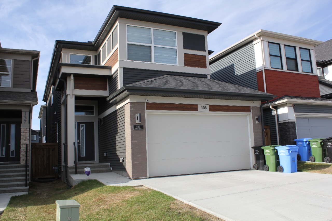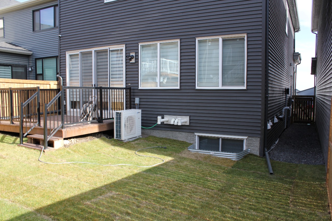153 Edith Villas NW, Calgary, AB T3R1Y8
Bōde Listing
This home is listed without an agent, meaning you deal directly with the seller and both the buyer and seller save time and money.



Property Overview
Home Type
Detached
Building Type
House
Community
Glacier Ridge
Beds
3
Heating
Natural Gas
Full Baths
2
Cooling
Other
Half Baths
1
Parking Space(s)
4
Year Built
2022
HOA
$420 / year
Time on Bōde
311
MLS® #
A2210111
Bōde ID
19953708
Price / Sqft
$344
Style
Two Storey
Owner's Highlights
Collapse
Description
Collapse
Additional Information
Collapse
Estimated buyer fees
| List price | $899,000 |
| Typical buy-side realtor | $15,485 |
| Bōde | $0 |
| Saving with Bōde | $15,485 |
When you're empowered to buy your own home, you don't need an agent. And no agent means no commission. We charge no fee (to the buyer or seller) when you buy a home on Bōde, saving you both thousands.
Interior Details
Expand
Interior features
Double Vanity, Kitchen Island, No Smoking Home, Open Floor Plan, Separate Entrance, Tankless Hot Water Tank, Walk-In Closet(s)
Flooring
Ceramic Tile, Carpet, Laminate Flooring
Heating
Two Furnaces
Cooling
Other
Number of fireplaces
0
Basement details
Unfinished
Basement features
Full
Suite status
Suite
Appliances included
Dishwasher, Dryer, Gas Cooktop, Oven-Built-in, Microwave, Range Hood, Refrigerator, Tankless Water Heater, Washer, Window Coverings, Garage Control(s), Humidifier, Instant Hot Water
Other goods included
Air conditioning for the top floor.
Exterior Details
Expand
Exterior
Brick, Vinyl Siding
Number of finished levels
2
Exterior features
Deck
Construction type
Wood Frame
Roof type
Asphalt Shingles
Foundation type
Concrete
More Information
Expand
Property
Community features
Park, Playground, Schools Nearby
Out buildings
Not Applicable
Lot features
Back Yard, Street Lighting
Front exposure
North
Multi-unit property?
No
HOA fee required?
Yes
HOA fee
$420 / year
HOA fee includes
See Home Description
Parking
Parking space included
Yes
Total parking
4
Parking features
Double Garage Attached, 220 Volt Wiring In Garage Electric Vehicle Charging Station(s)
Utilities
Water supply
Municipal / City
This REALTOR.ca listing content is owned and licensed by REALTOR® members of The Canadian Real Estate Association.

