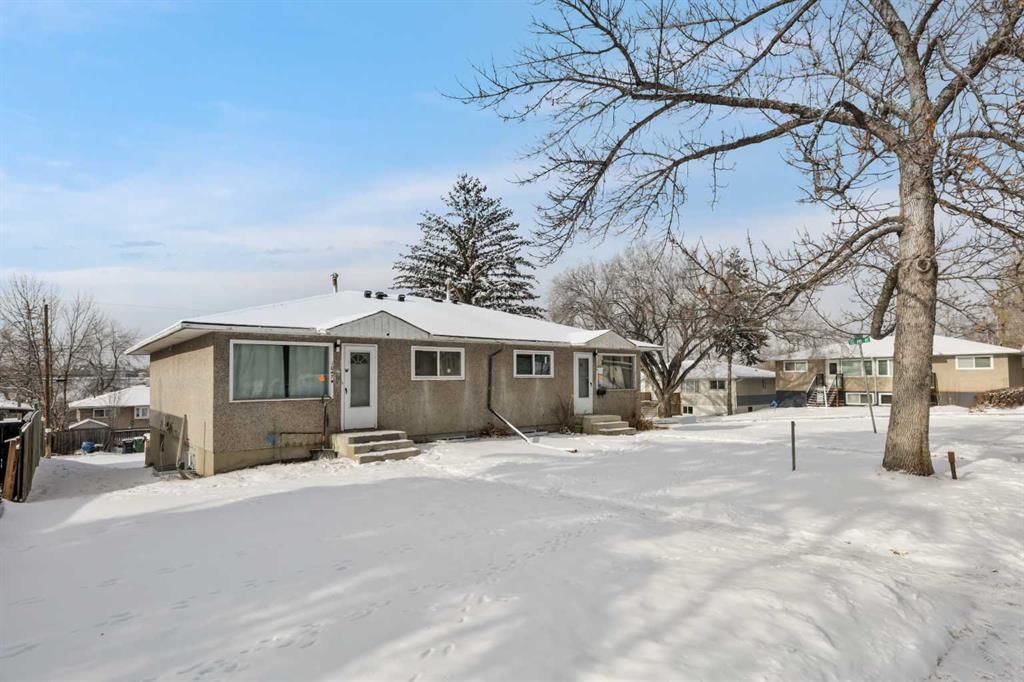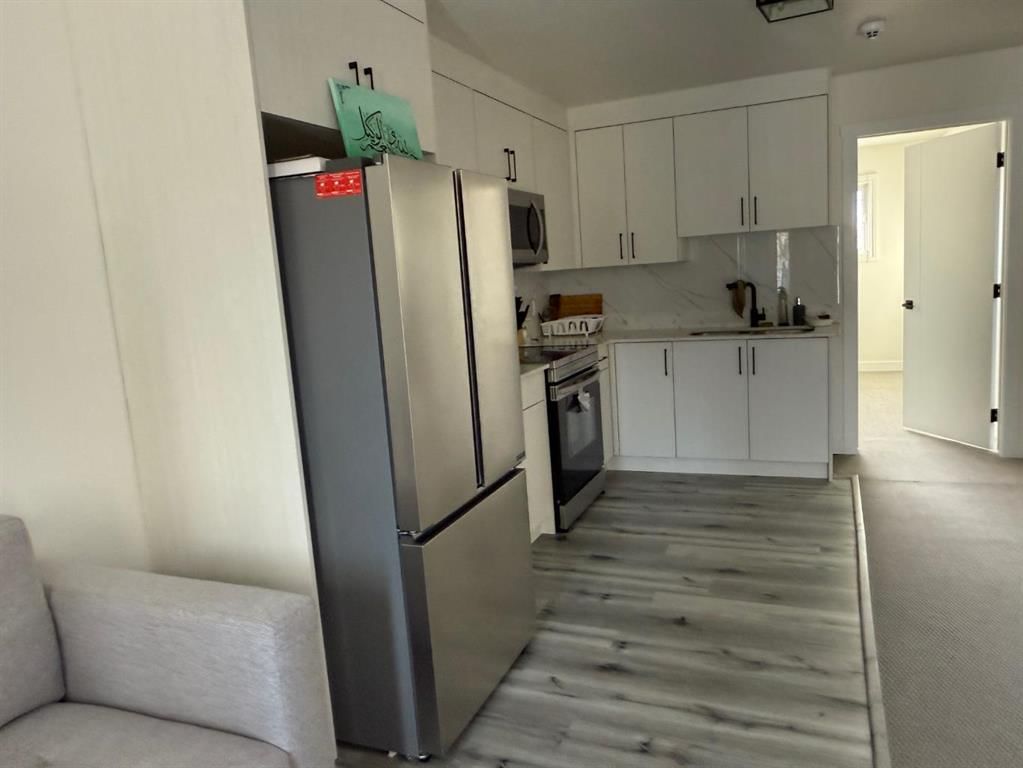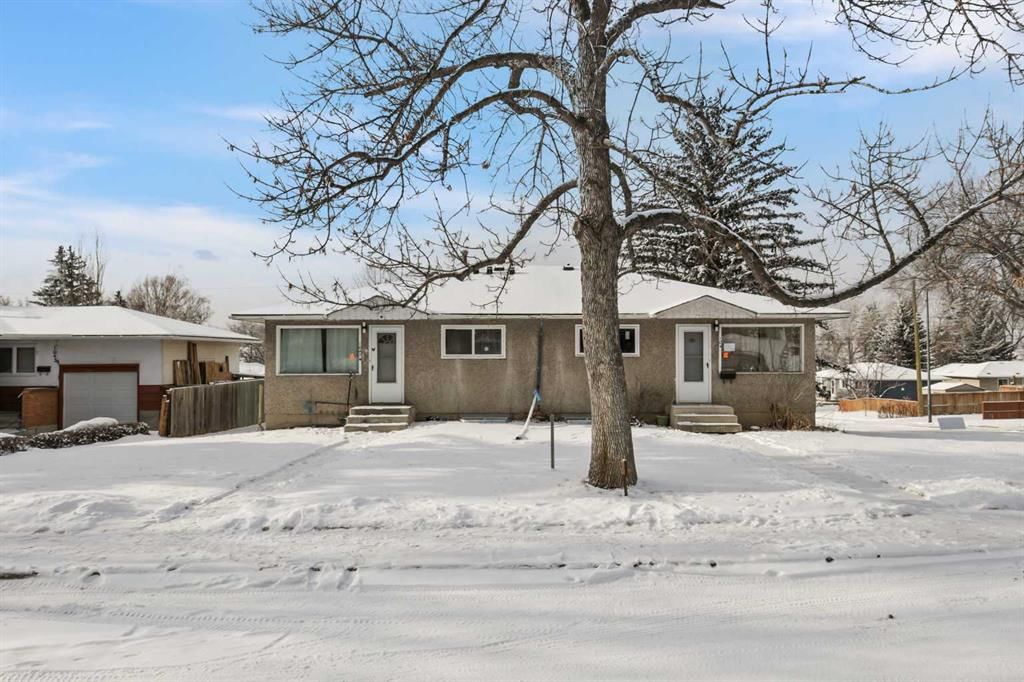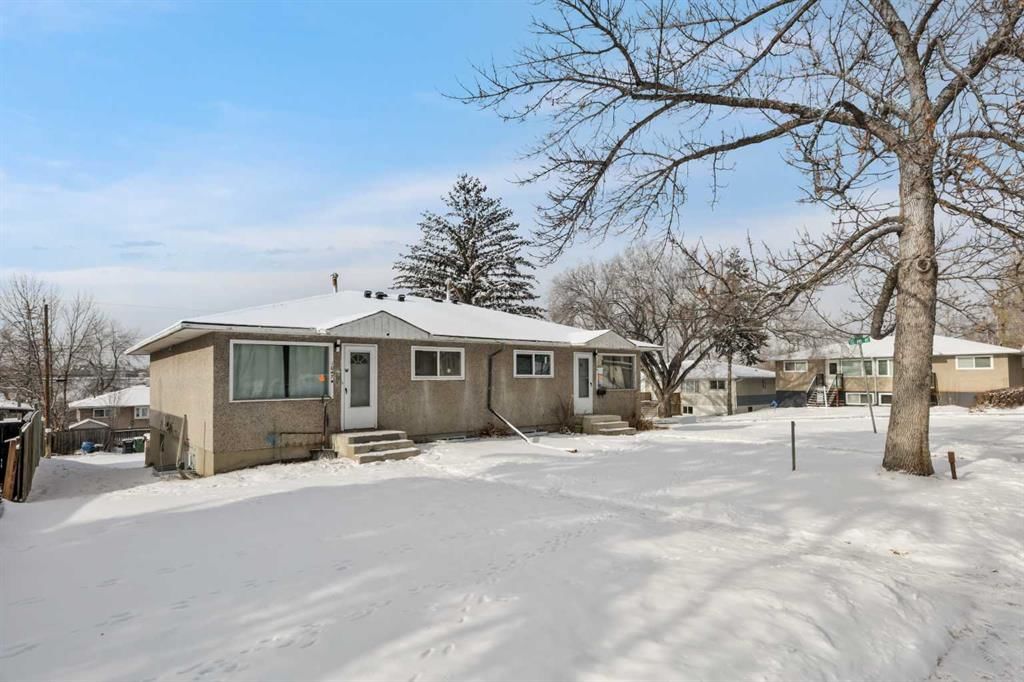1047 16A Street Northeast, Calgary, AB T2E4T3




Property Overview
Home Type
Semi-Detached
Building Type
Duplex
Lot Size
7841 Sqft
Community
Mayland Heights
Beds
4
Heating
Natural Gas
Full Baths
2
Half Baths
0
Parking Space(s)
4
Year Built
1961
Property Taxes
—
Days on Market
323
MLS® #
A2192232
Price / Sqft
$503
Land Use
R-CG
Style
Bungalow
Description
Collapse
Estimated buyer fees
| List price | $815,000 |
| Typical buy-side realtor | $14,225 |
| Bōde | $0 |
| Saving with Bōde | $14,225 |
When you are empowered by Bōde, you don't need an agent to buy or sell your home. For the ultimate buying experience, connect directly with a Bōde seller.
Interior Details
Expand
Flooring
Laminate Flooring
Heating
See Home Description
Number of fireplaces
0
Basement details
Partly Finished, Suite
Basement features
Full, Part
Suite status
Suite
Appliances included
Refrigerator, Stove(s)
Exterior Details
Expand
Exterior
Stucco
Number of finished levels
Construction type
See Home Description
Roof type
Asphalt Shingles
Foundation type
Concrete
More Information
Expand
Property
Community features
Park, Playground, Schools Nearby, Shopping Nearby, Tennis Court(s)
Front exposure
Multi-unit property?
Data Unavailable
Number of legal units for sale
HOA fee
HOA fee includes
See Home Description
Parking
Parking space included
Yes
Total parking
4
Parking features
No Garage
This REALTOR.ca listing content is owned and licensed by REALTOR® members of The Canadian Real Estate Association.


