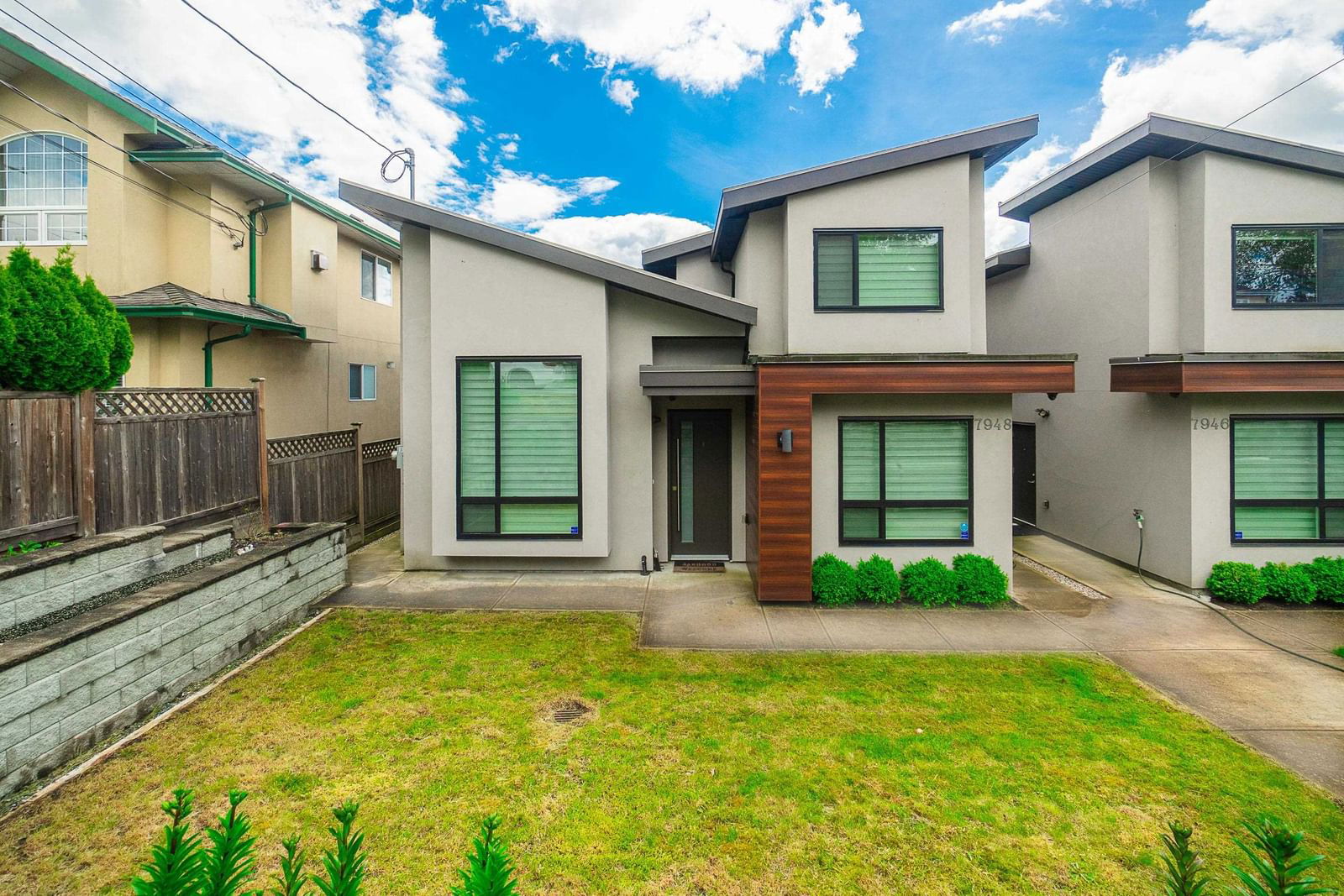7948 12 Avenue, Burnaby, BC V3N2K7
$1,890,000
Beds
4
Baths
3.5
Sqft
1991
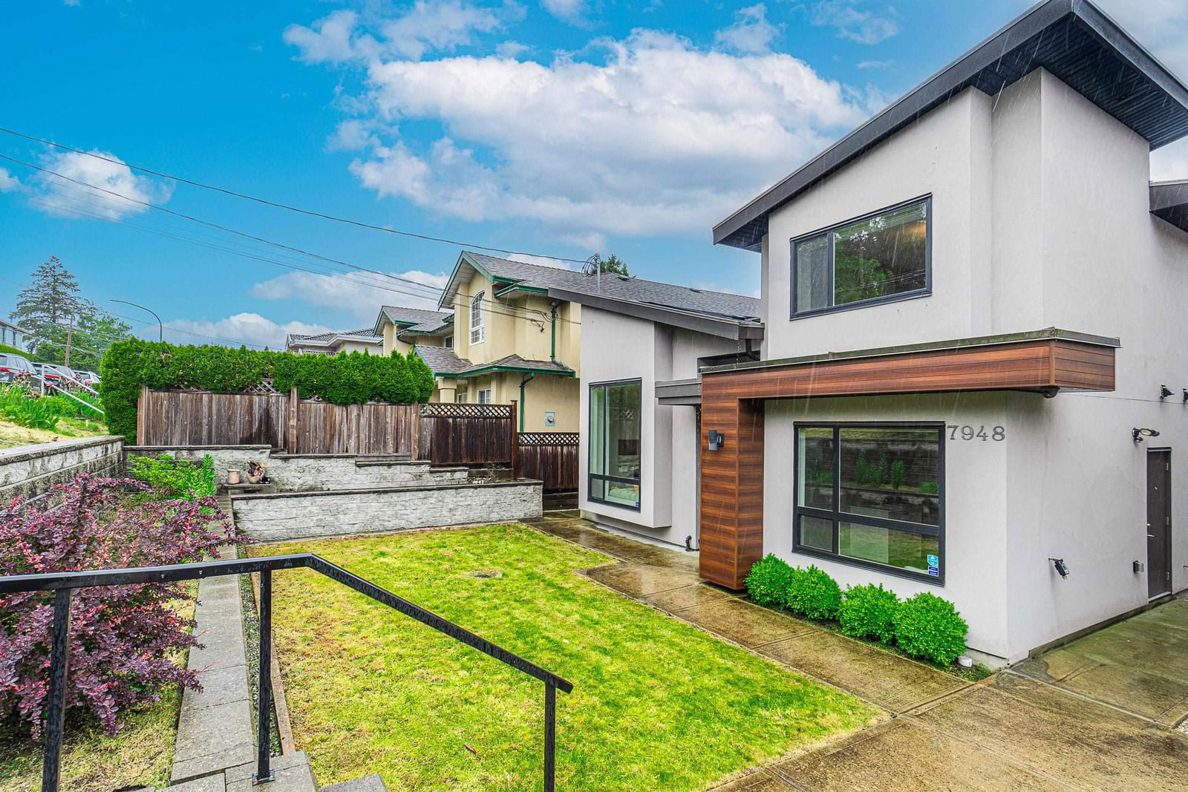
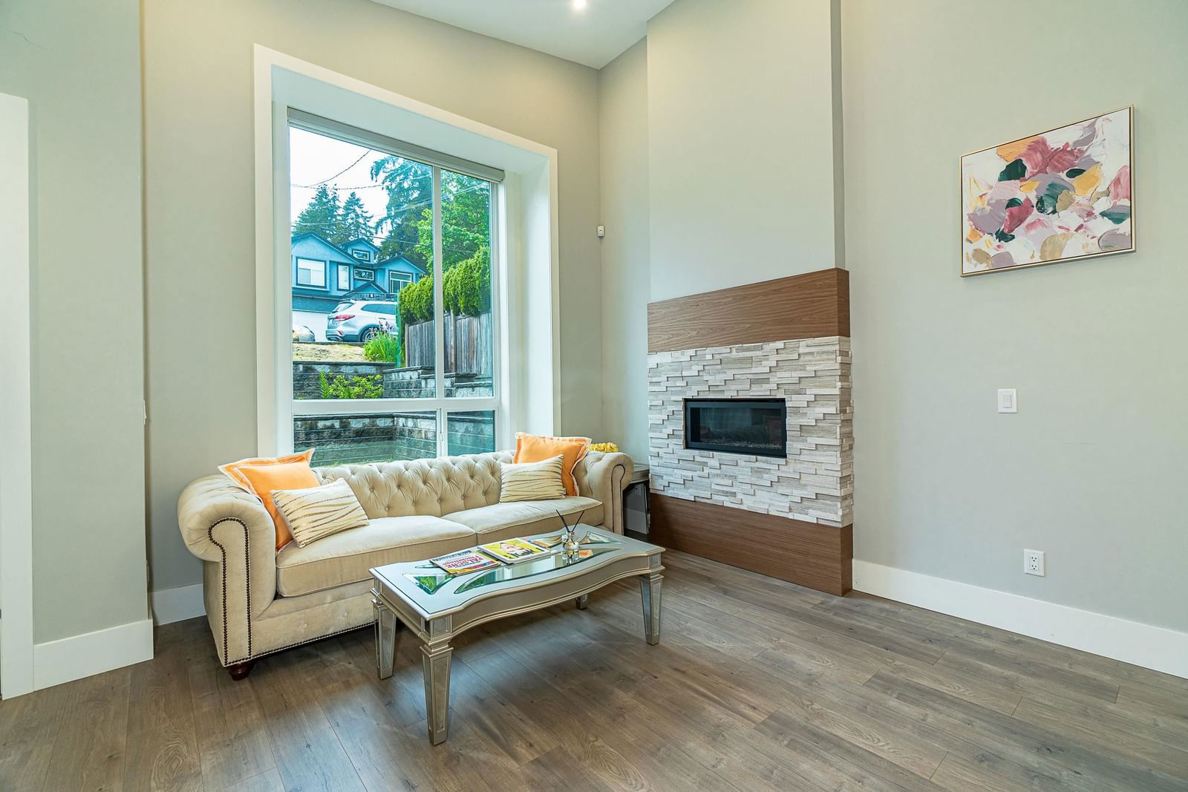
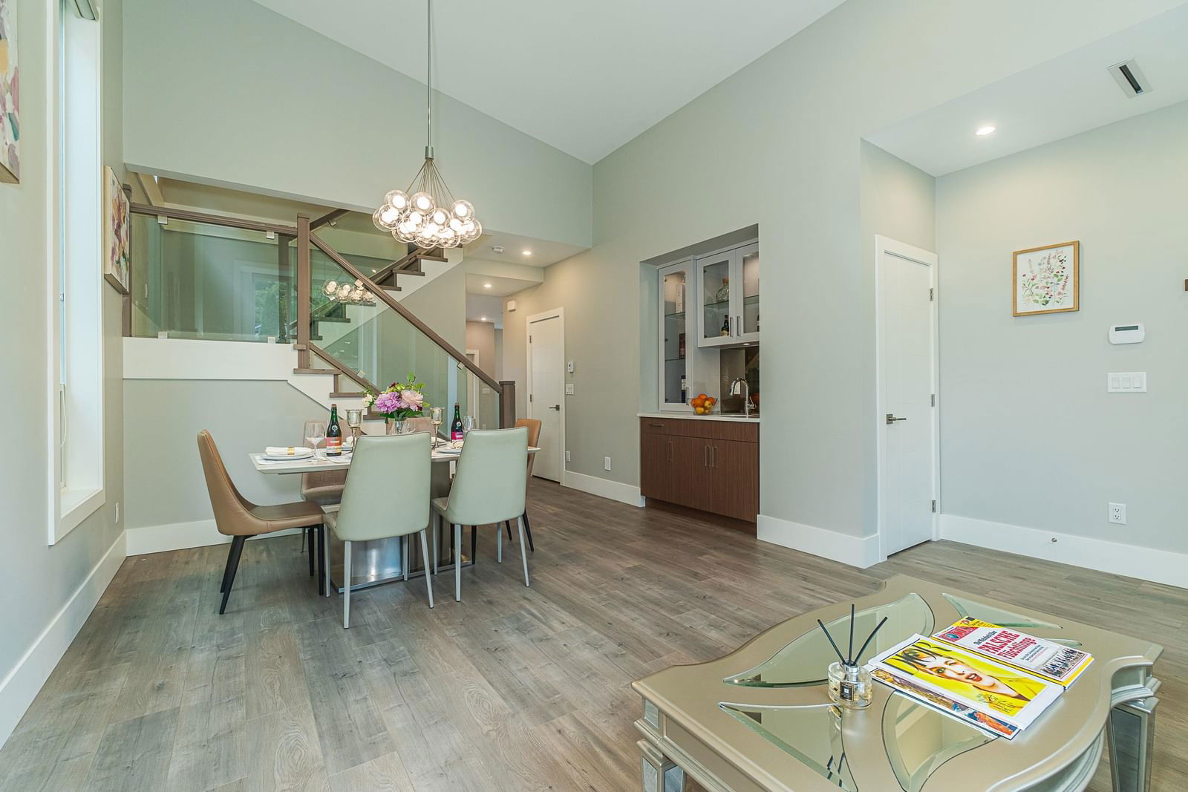
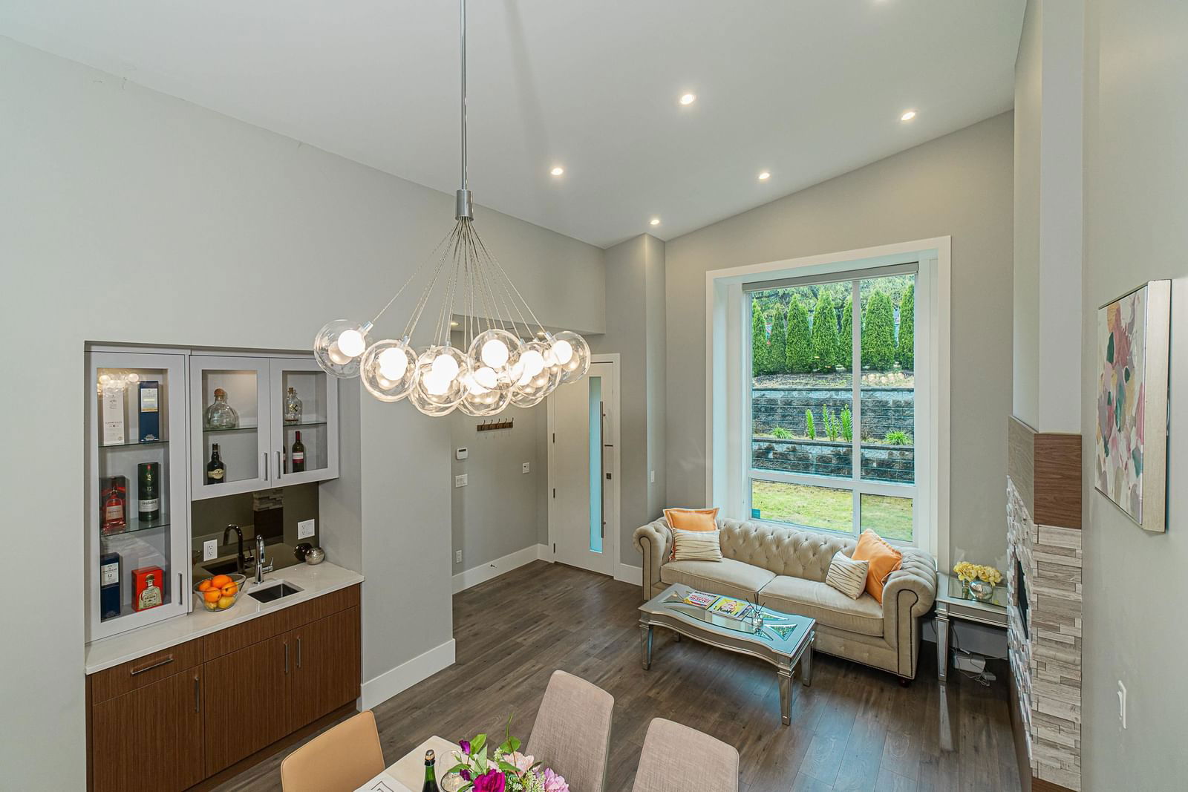
Property Overview
Home Type
Semi-Detached
Building Type
Half Duplex
Lot Size
5227 Sqft
Community
None
Beds
4
Full Baths
3
Cooling
Air Conditioning (Wall Unit(s))
Half Baths
1
Parking Space(s)
3
Year Built
2018
Property Taxes
—
Days on Market
118
MLS® #
R2963182
Price / Sqft
$949
Land Use
R5
Style
Two Storey
Description
Collapse
Estimated buyer fees
| List price | $1,890,000 |
| Typical buy-side realtor | $23,805 |
| Bōde | $0 |
| Saving with Bōde | $23,805 |
When you are empowered by Bōde, you don't need an agent to buy or sell your home. For the ultimate buying experience, connect directly with a Bōde seller.
Interior Details
Expand
Flooring
Laminate Flooring
Heating
See Home Description
Cooling
Air Conditioning (Wall Unit(s))
Number of fireplaces
1
Basement details
None
Basement features
None
Suite status
Suite
Appliances included
Dishwasher, Refrigerator, Electric Stove, Microwave
Exterior Details
Expand
Exterior
Brick, Stucco
Number of finished levels
2
Exterior features
Frame - Wood
Construction type
See Home Description
Roof type
Asphalt Shingles
Foundation type
Concrete
More Information
Expand
Property
Community features
None
Front exposure
Multi-unit property?
Data Unavailable
Number of legal units for sale
HOA fee
HOA fee includes
See Home Description
Strata Details
Strata type
Unsure
Strata fee
Strata fee includes
See Home Description
Animal Policy
No pets
Number of legal units for sale
Parking
Parking space included
Yes
Total parking
3
Parking features
No Garage
This REALTOR.ca listing content is owned and licensed by REALTOR® members of The Canadian Real Estate Association.
