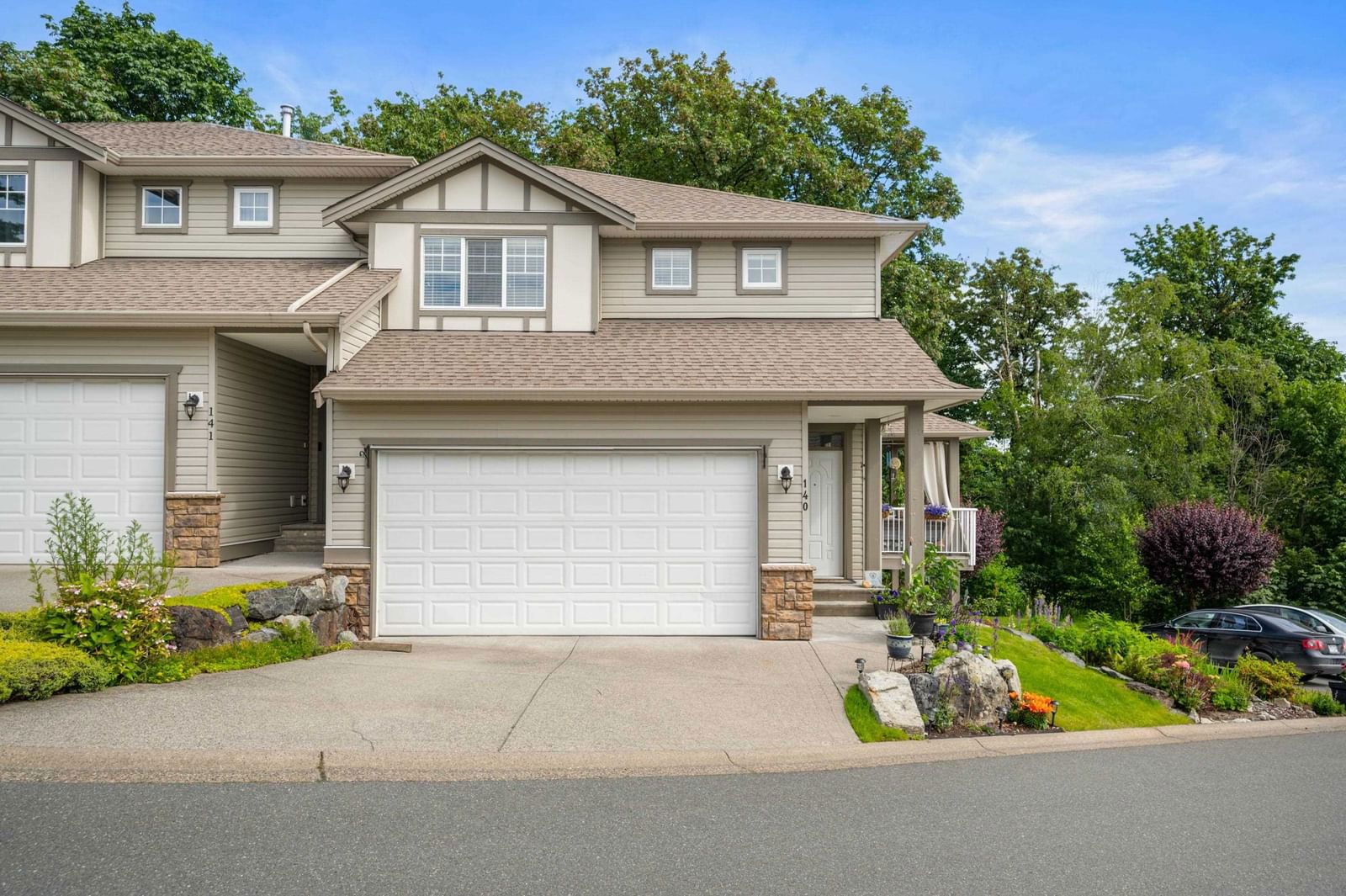#140 8590 Sunrise Drive, Chilliwack, BC V2R3Z4
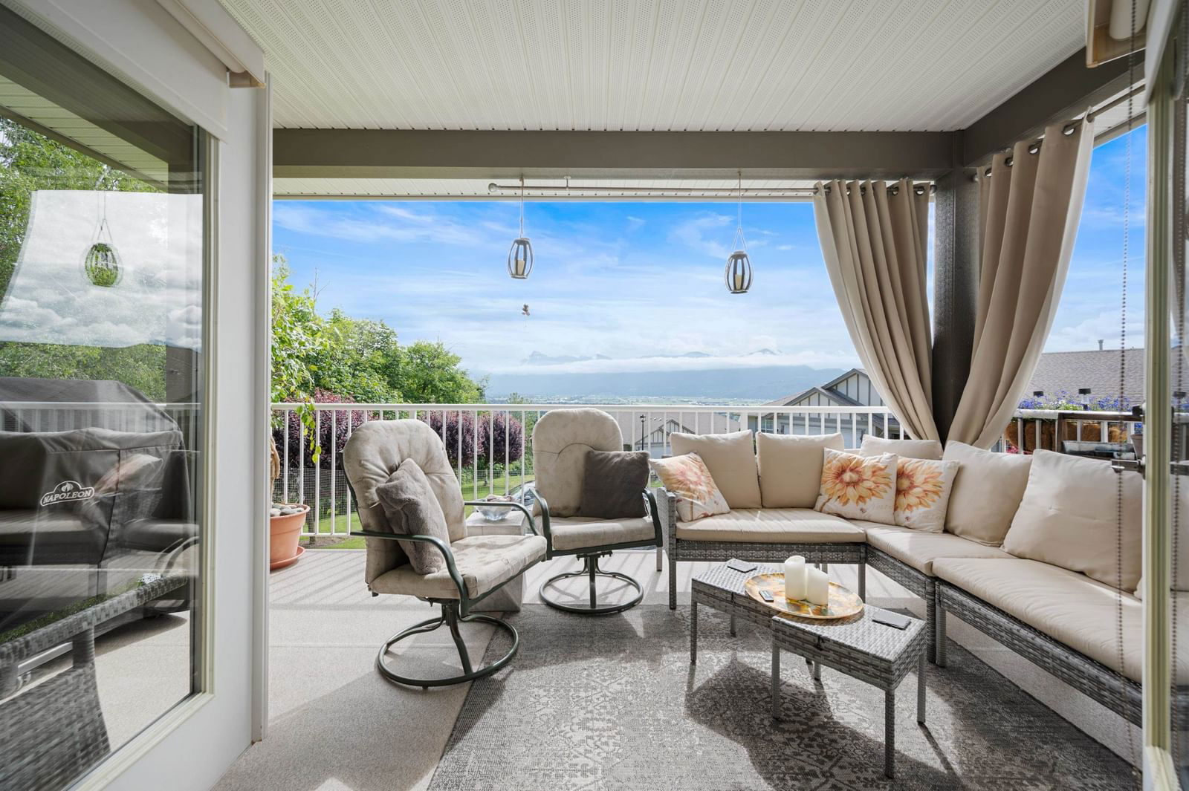
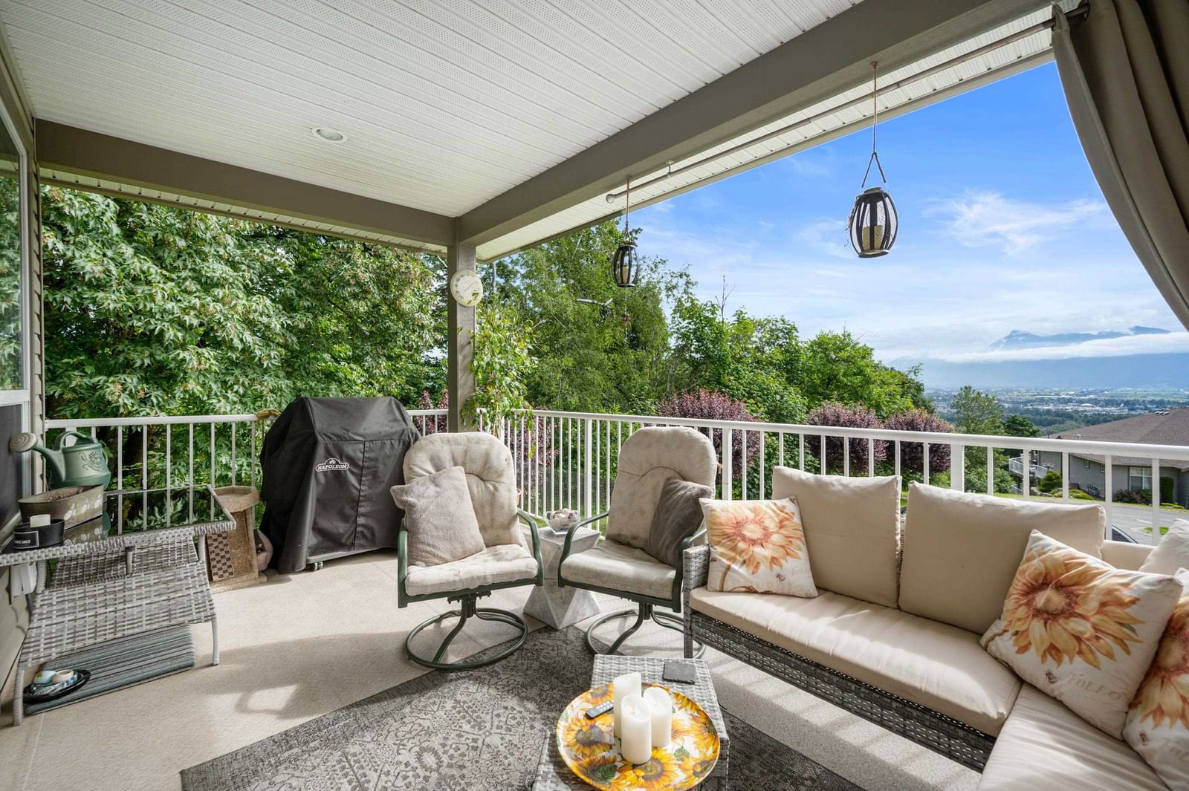
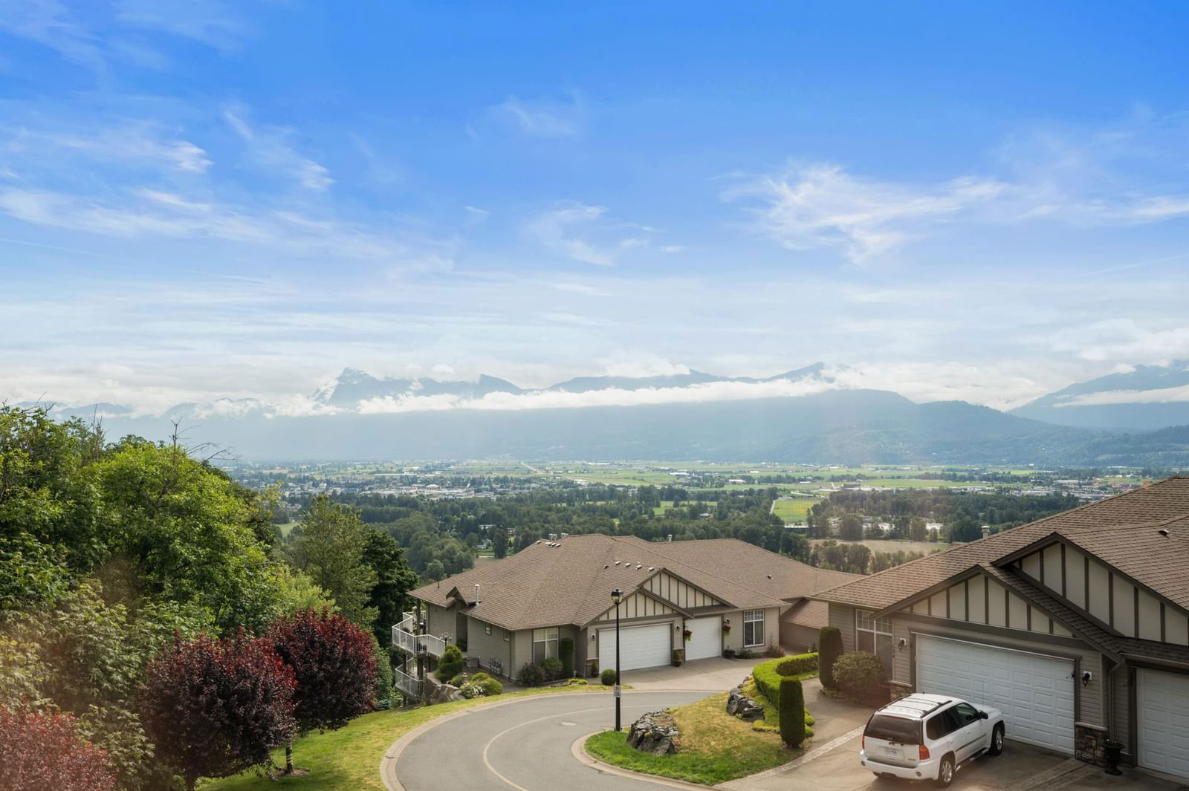
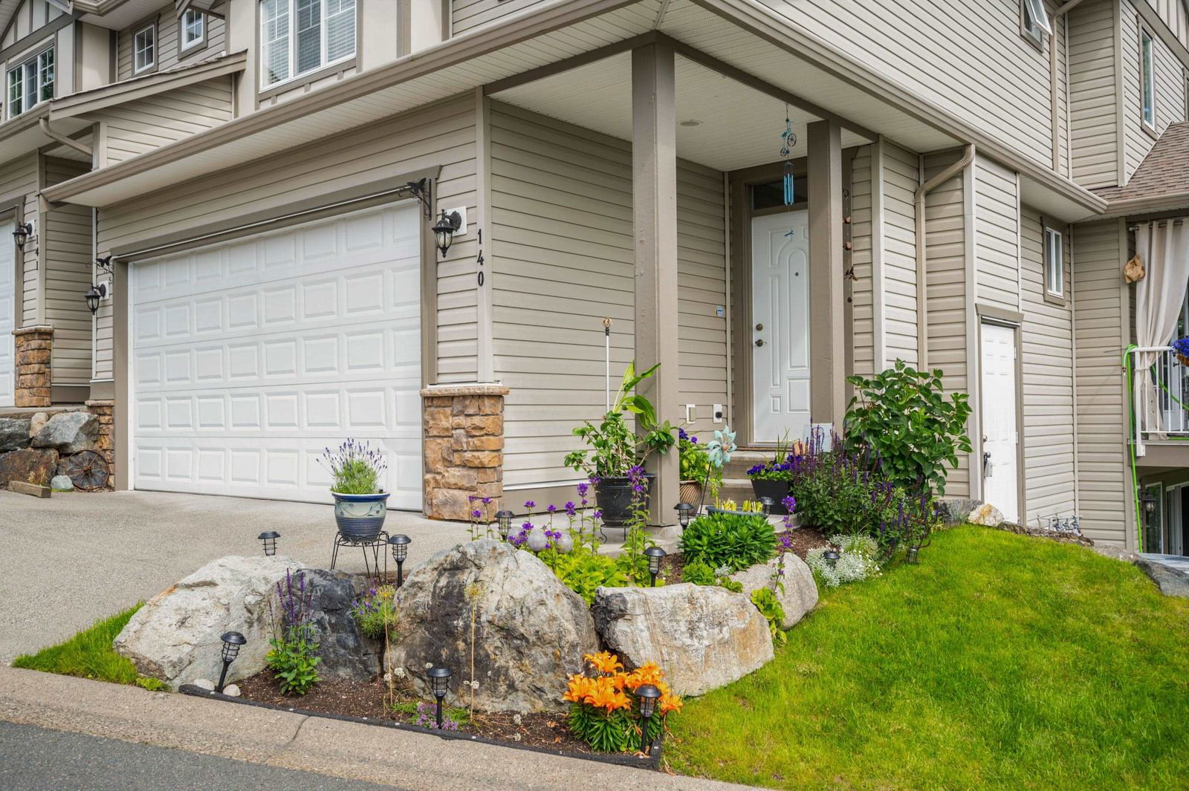
Property Overview
Home Type
Row / Townhouse
Community
Chilliwack Mountain
Beds
4
Full Baths
3
Cooling
Air Conditioning (Central), Air Conditioning (Wall Unit(s))
Half Baths
1
Parking Space(s)
4
Year Built
2007
Property Taxes
—
Days on Market
144
MLS® #
R2962887
Price / Sqft
$341
Land Use
R4
Style
Two Storey
Description
Collapse
Estimated buyer fees
| List price | $807,500 |
| Typical buy-side realtor | $11,356 |
| Bōde | $0 |
| Saving with Bōde | $11,356 |
When you are empowered by Bōde, you don't need an agent to buy or sell your home. For the ultimate buying experience, connect directly with a Bōde seller.
Interior Details
Expand
Flooring
Hardwood, Carpet
Heating
Heat Pump
Cooling
Air Conditioning (Central), Air Conditioning (Wall Unit(s))
Number of fireplaces
2
Basement details
Finished
Basement features
Full
Suite status
Suite
Appliances included
Dishwasher, Refrigerator, Electric Stove
Exterior Details
Expand
Exterior
See Home Description
Number of finished levels
2
Exterior features
Frame - Wood
Construction type
See Home Description
Roof type
Asphalt Shingles
Foundation type
Concrete
More Information
Expand
Property
Community features
Shopping Nearby
Front exposure
Multi-unit property?
Data Unavailable
Number of legal units for sale
HOA fee
HOA fee includes
See Home Description
Strata Details
Strata type
Unsure
Strata fee
$431 / month
Strata fee includes
Landscape & Snow Removal
Animal Policy
No pets
Number of legal units for sale
Parking
Parking space included
Yes
Total parking
4
Parking features
No Garage
This REALTOR.ca listing content is owned and licensed by REALTOR® members of The Canadian Real Estate Association.
