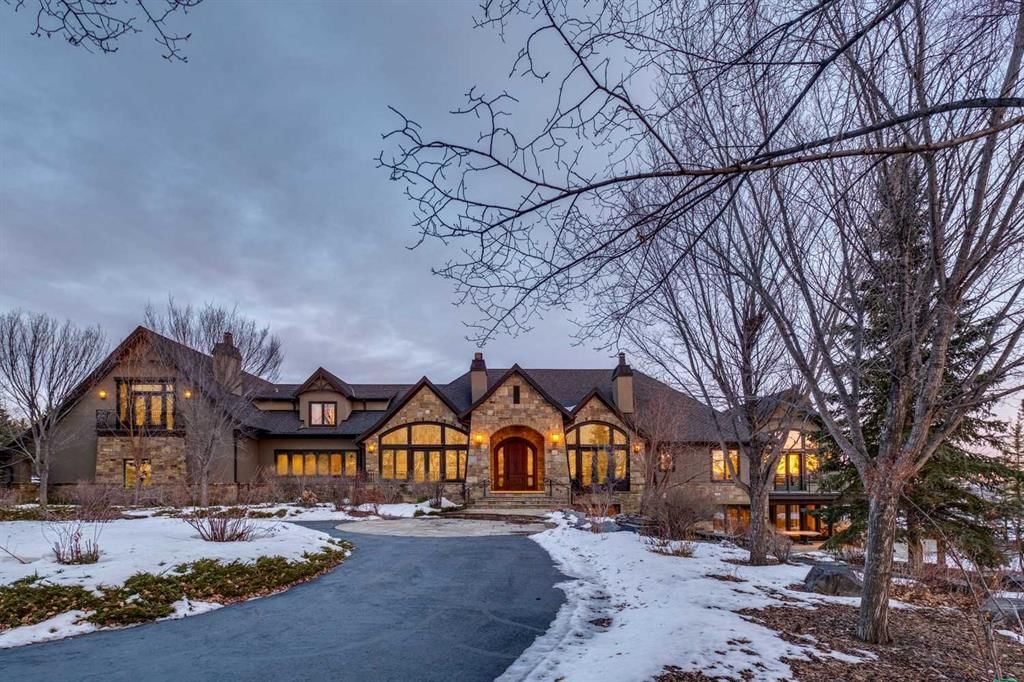210070 85 Street West, Foothills County, AB T2J5G5
$5,990,000
Beds
4
Baths
8.5
Sqft
6825
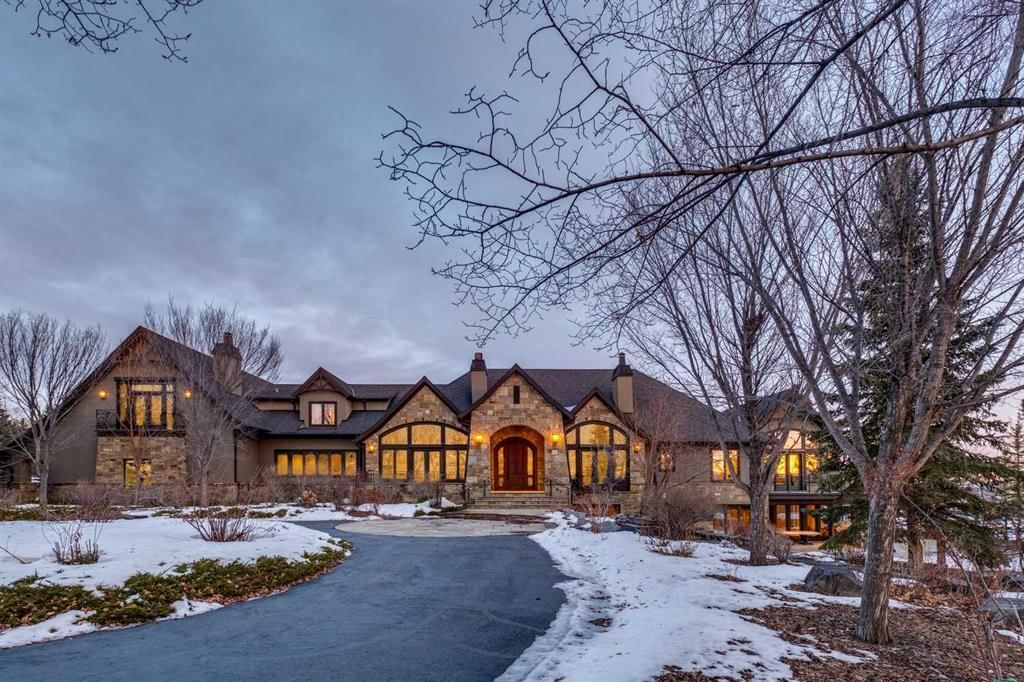
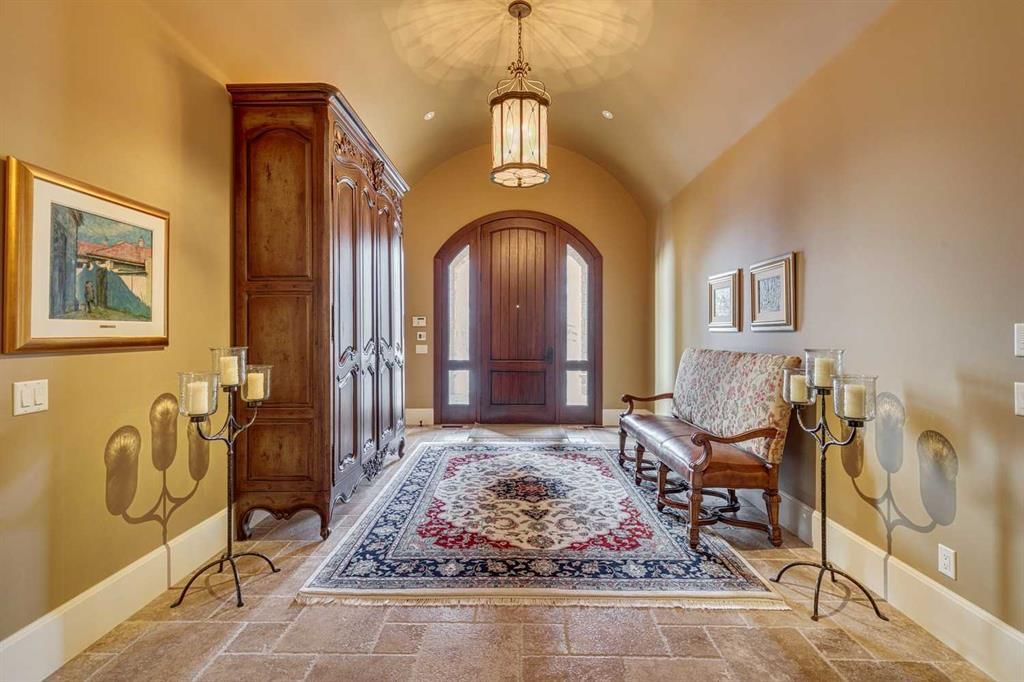
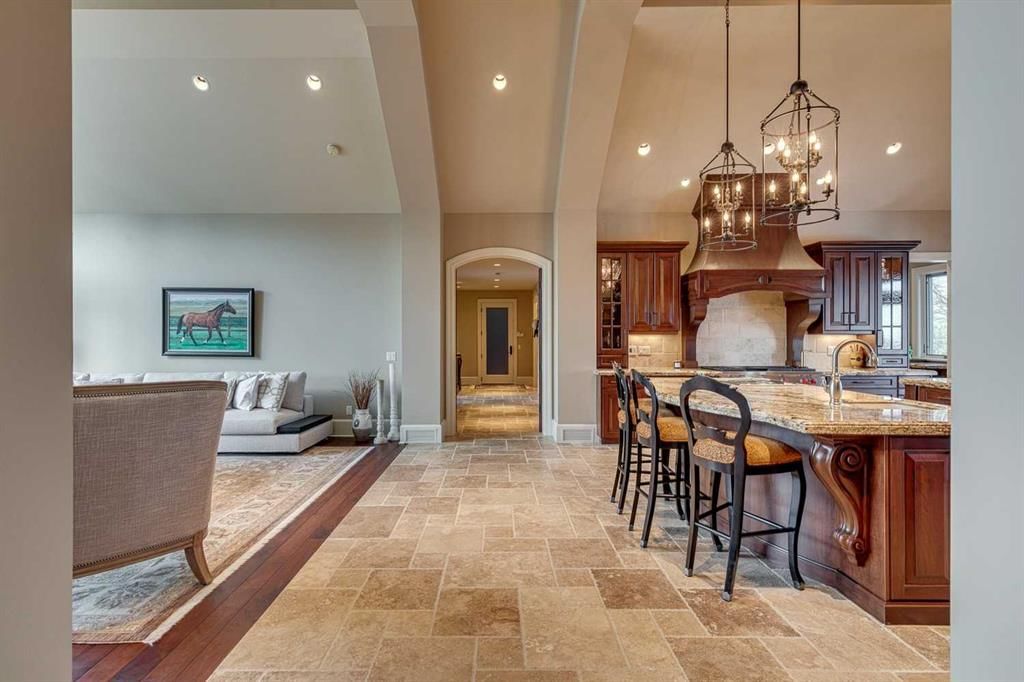
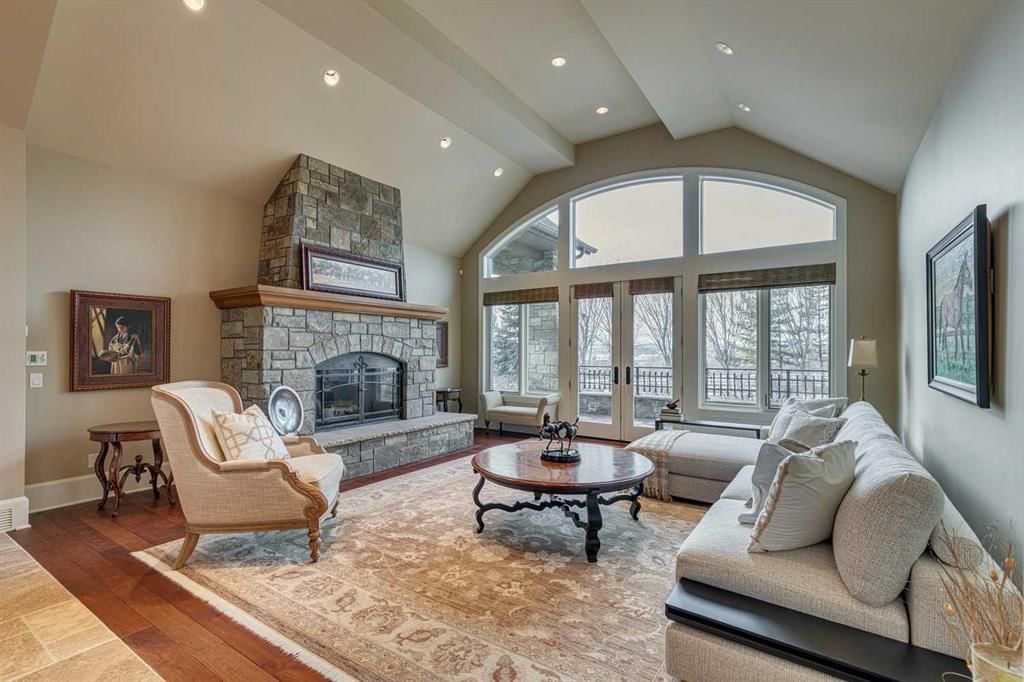
Property Overview
Home Type
Detached
Building Type
House
Lot Size
6.1 Acres
Community
None
Beds
4
Full Baths
7
Cooling
Air Conditioning (Central)
Half Baths
3
Parking Space(s)
0
Year Built
2008
Property Taxes
—
Days on Market
319
MLS® #
A2191732
Price / Sqft
$878
Land Use
CR
Style
One And Half Storey
Description
Collapse
Estimated buyer fees
| List price | $5,990,000 |
| Typical buy-side realtor | $91,850 |
| Bōde | $0 |
| Saving with Bōde | $91,850 |
When you are empowered by Bōde, you don't need an agent to buy or sell your home. For the ultimate buying experience, connect directly with a Bōde seller.
Interior Details
Expand
Flooring
Carpet, Hardwood
Heating
In Floor Heating System
Cooling
Air Conditioning (Central)
Number of fireplaces
5
Basement details
Finished
Basement features
Full
Suite status
Suite
Appliances included
Bar Fridge, Dishwasher, Double Oven, Freezer, Garage Control(s), Garburator, Gas Cooktop, Humidifier, Microwave, Range Hood, Trash Compactor, Warming Drawer, Window Coverings, Wine Refrigerator
Exterior Details
Expand
Exterior
Stone, Stucco, Wood Siding
Number of finished levels
Construction type
Wood Frame
Roof type
Asphalt Shingles
Foundation type
Concrete
More Information
Expand
Property
Community features
None
Front exposure
Multi-unit property?
Data Unavailable
Number of legal units for sale
HOA fee
HOA fee includes
See Home Description
Parking
Parking space included
Yes
Total parking
0
Parking features
No Garage
This REALTOR.ca listing content is owned and licensed by REALTOR® members of The Canadian Real Estate Association.
