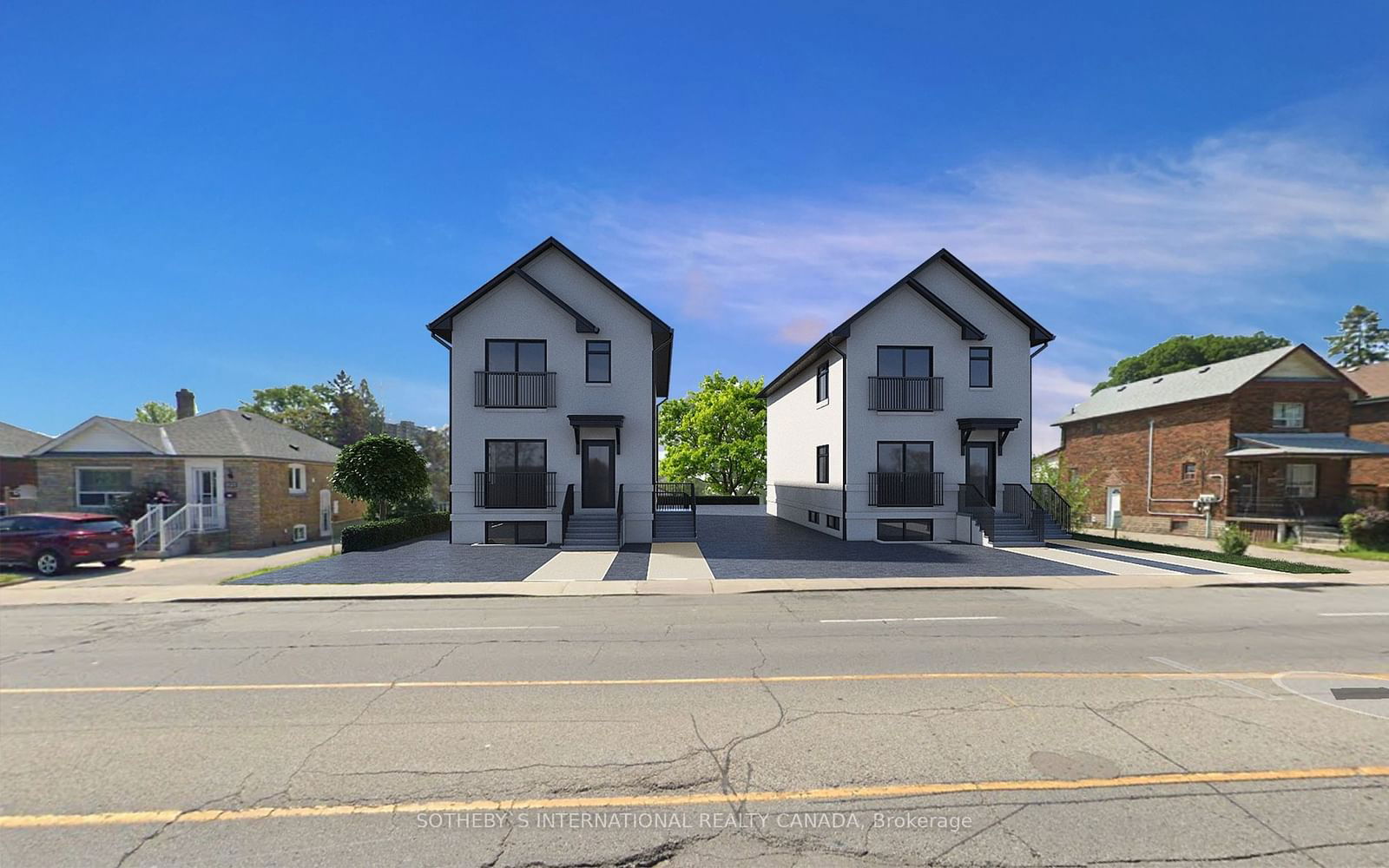1925 Lawrence Avenue West, Toronto, ON M9N1G8
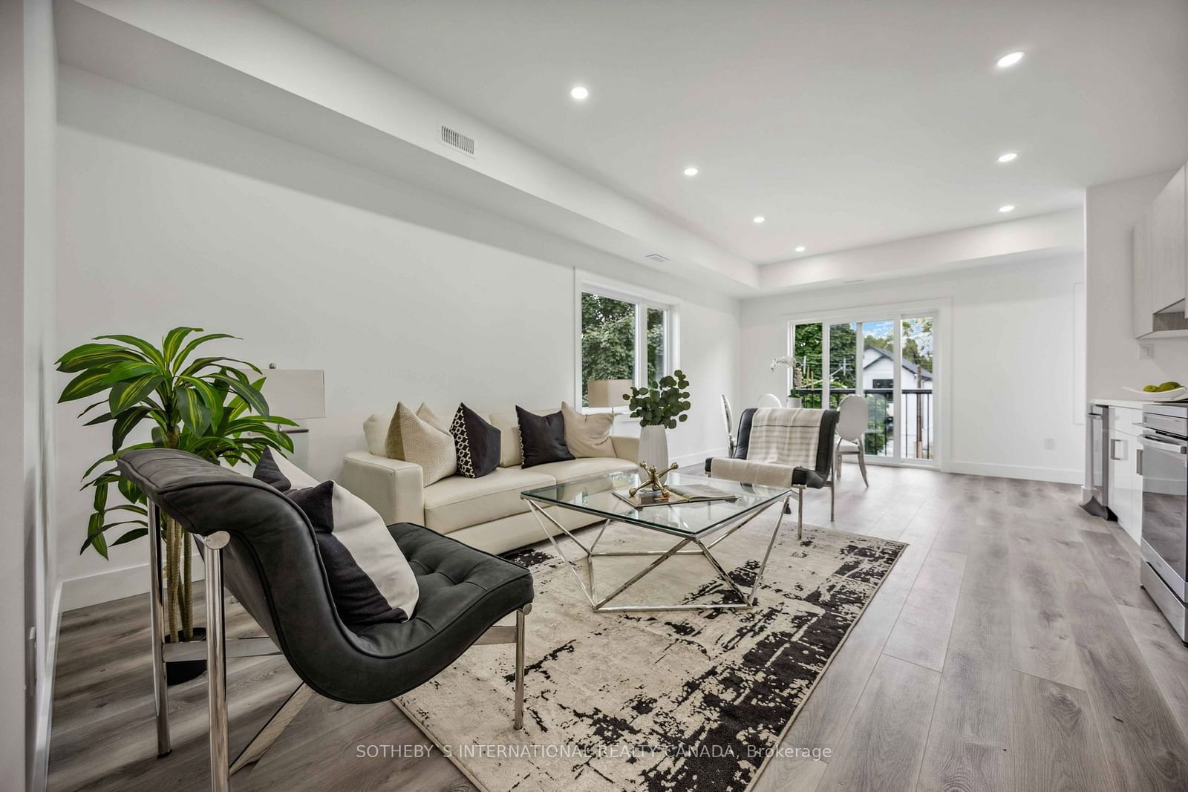
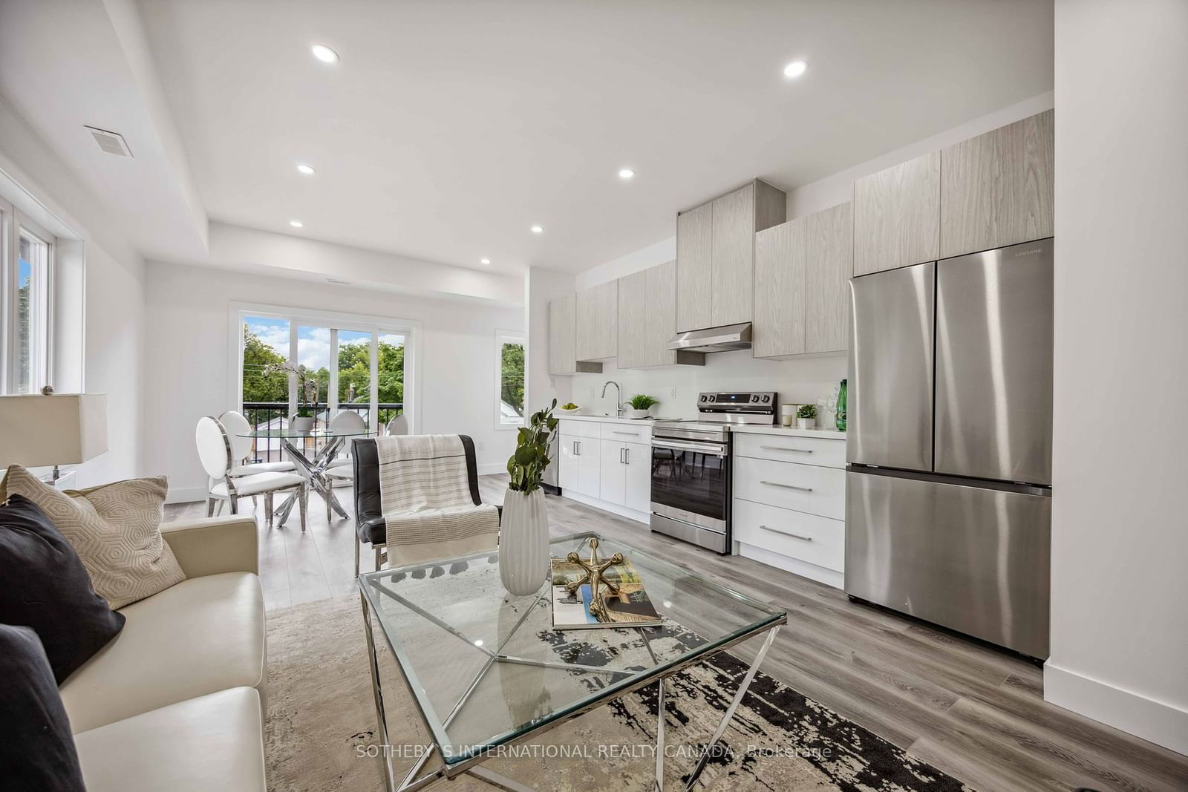
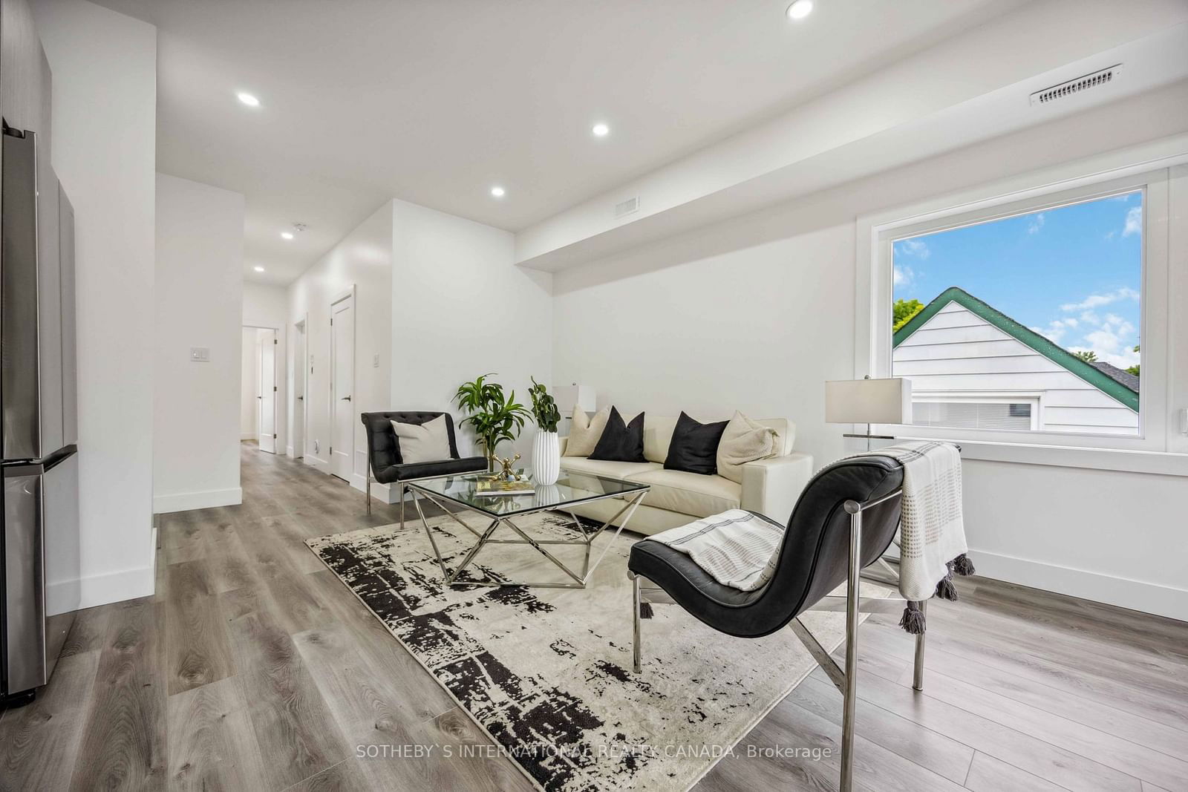
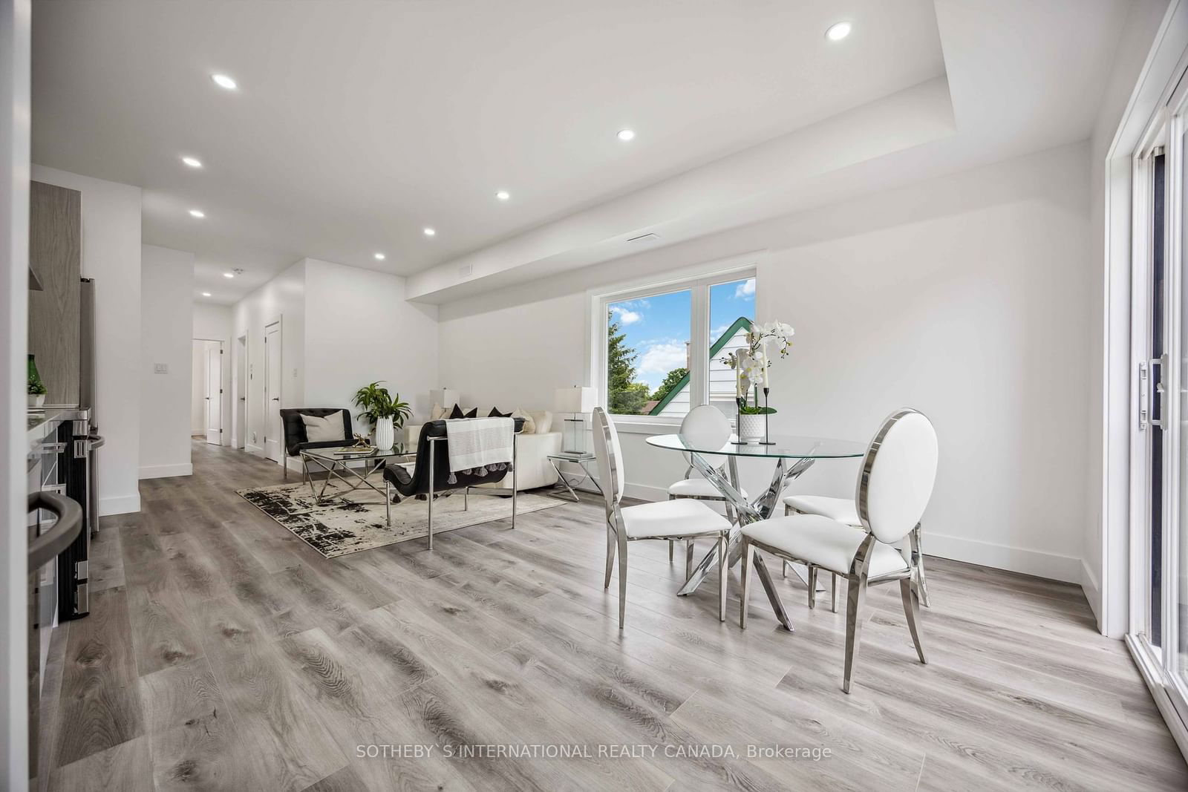
Property Overview
Home Type
Row / Townhouse
Lot Size
7938 Sqft
Community
Weston
Beds
12
Full Baths
12
Cooling
Air Conditioning (Central)
Half Baths
0
Parking Space(s)
6
Year Built
2026
Days on Market
61
MLS® #
W11946459
Style
Two Storey
Description
Collapse
Estimated buyer fees
| List price | $5,100,000 |
| Typical buy-side realtor | $127,500 |
| Bōde | $0 |
| Saving with Bōde | $127,500 |
When you are empowered by Bōde, you don't need an agent to buy or sell your home. For the ultimate buying experience, connect directly with a Bōde seller.
Interior Details
Expand
Flooring
See Home Description
Heating
See Home Description
Cooling
Air Conditioning (Central)
Number of fireplaces
0
Basement details
None
Basement features
None
Suite status
Suite
Exterior Details
Expand
Exterior
Stucco
Number of finished levels
2
Construction type
See Home Description
Roof type
Asphalt Shingles
Foundation type
Concrete
More Information
Expand
Property
Community features
Park, Schools Nearby
Front exposure
Multi-unit property?
Data Unavailable
Number of legal units for sale
HOA fee
HOA fee includes
See Home Description
Parking
Parking space included
Yes
Total parking
6
Parking features
No Garage
This REALTOR.ca listing content is owned and licensed by REALTOR® members of The Canadian Real Estate Association.
