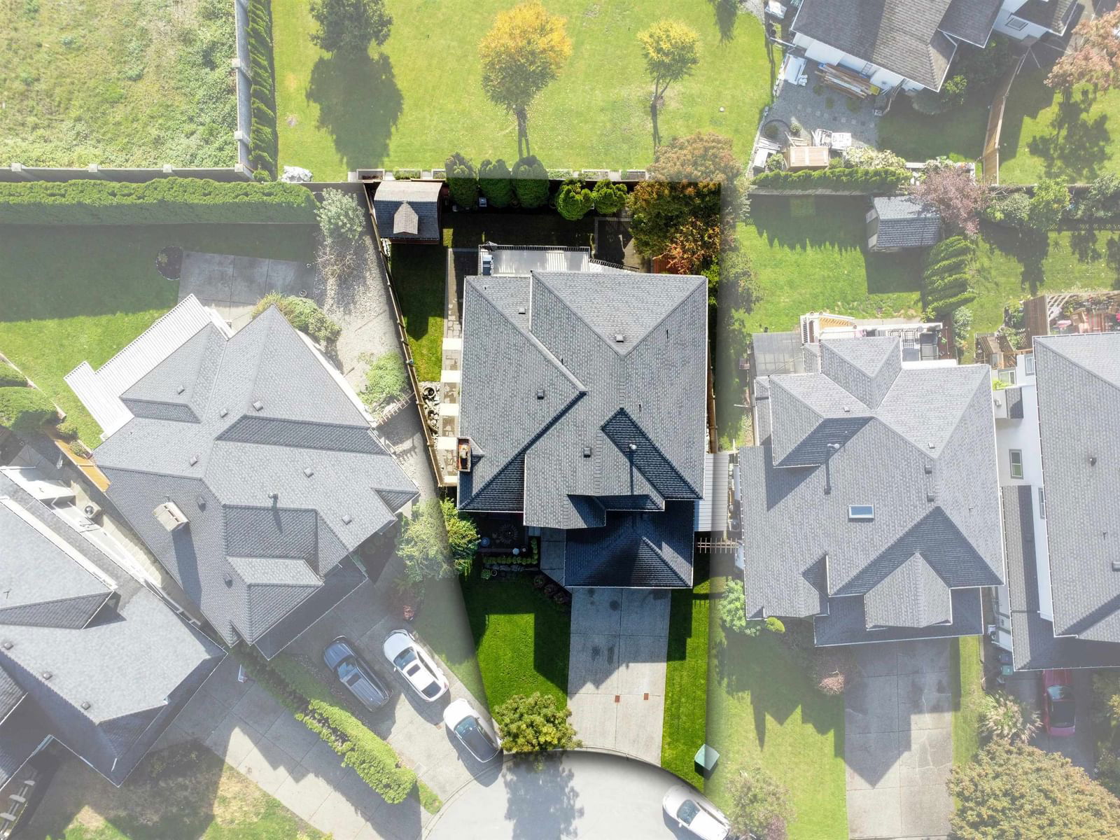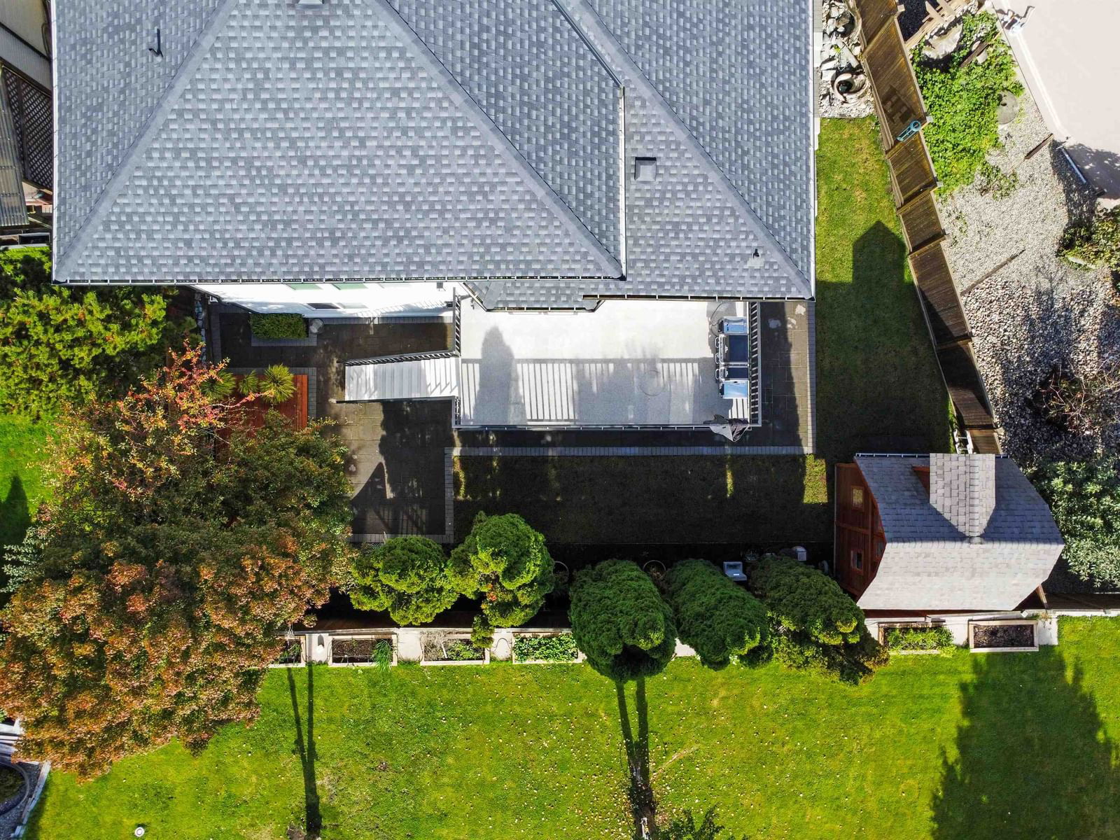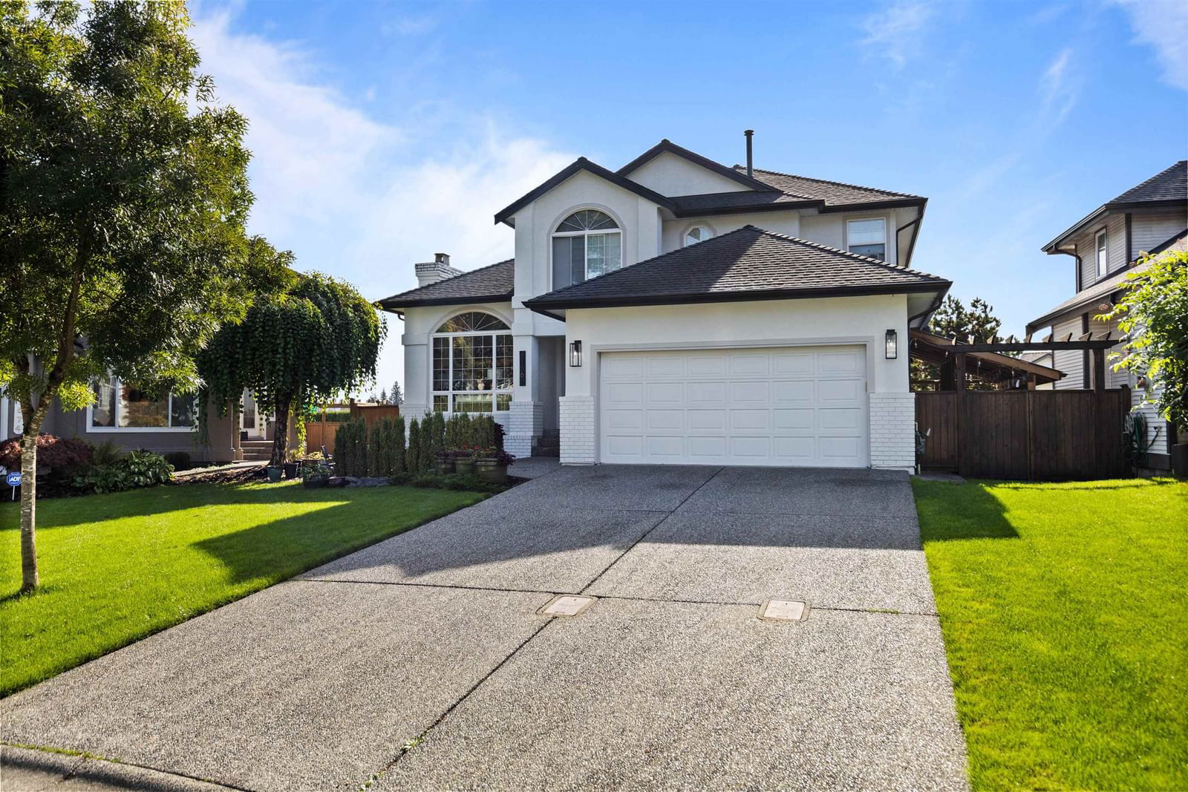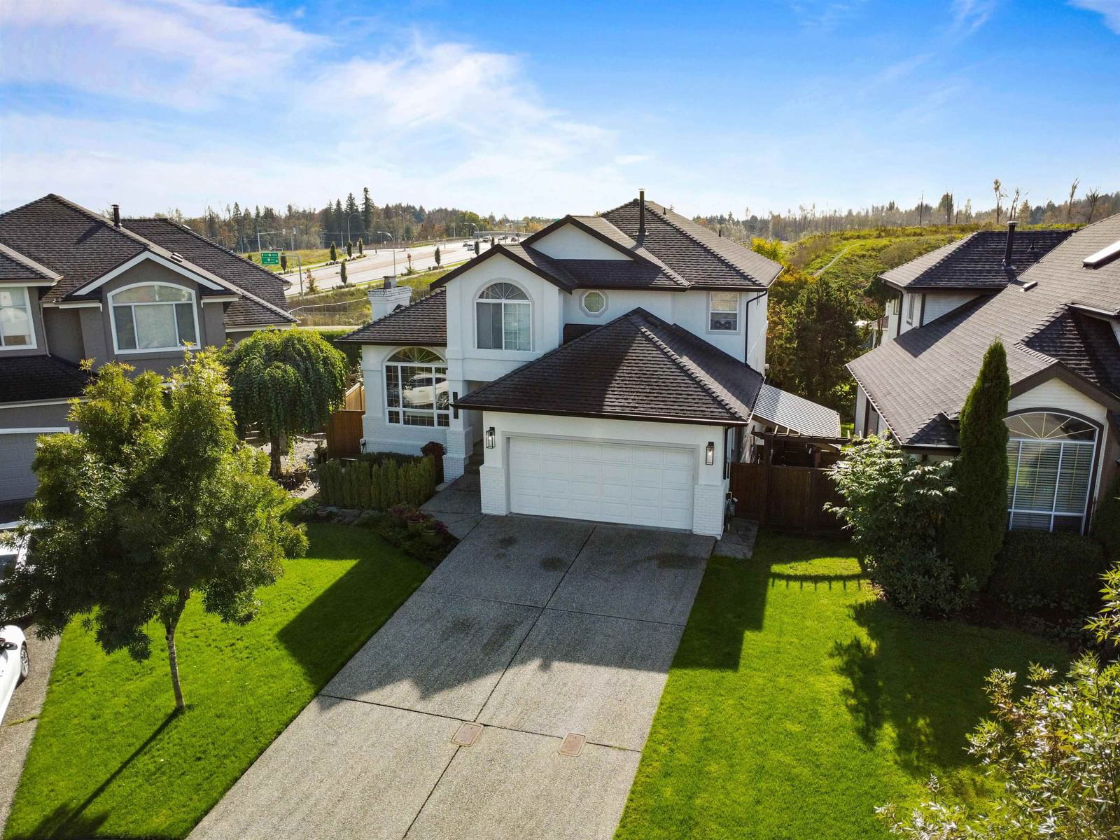21560 84 Avenue, Langley, BC V1M2M1




Property Overview
Home Type
Detached
Building Type
House
Lot Size
6098 Sqft
Community
Walnut Grove
Beds
7
Heating
Natural Gas
Full Baths
4
Cooling
Air Conditioning (Central), Air Conditioning (Wall Unit(s))
Half Baths
0
Parking Space(s)
6
Year Built
1995
Property Taxes
—
Days on Market
83
MLS® #
R2959900
Price / Sqft
$437
Land Use
R-1C
Style
Two Storey
Description
Collapse
Estimated buyer fees
| List price | $1,750,000 |
| Typical buy-side realtor | $22,195 |
| Bōde | $0 |
| Saving with Bōde | $22,195 |
When you are empowered by Bōde, you don't need an agent to buy or sell your home. For the ultimate buying experience, connect directly with a Bōde seller.
Interior Details
Expand
Flooring
Hardwood, Carpet
Heating
See Home Description
Cooling
Air Conditioning (Central), Air Conditioning (Wall Unit(s))
Number of fireplaces
3
Basement details
None
Basement features
Full
Suite status
Suite
Appliances included
Dishwasher, Refrigerator, Electric Cooktop
Exterior Details
Expand
Exterior
Brick, Stucco
Number of finished levels
2
Exterior features
Frame - Wood
Construction type
See Home Description
Roof type
Asphalt Shingles
Foundation type
Concrete
More Information
Expand
Property
Community features
Shopping Nearby
Front exposure
Multi-unit property?
Data Unavailable
Number of legal units for sale
HOA fee
HOA fee includes
See Home Description
Parking
Parking space included
Yes
Total parking
6
Parking features
No Garage
This REALTOR.ca listing content is owned and licensed by REALTOR® members of The Canadian Real Estate Association.

































