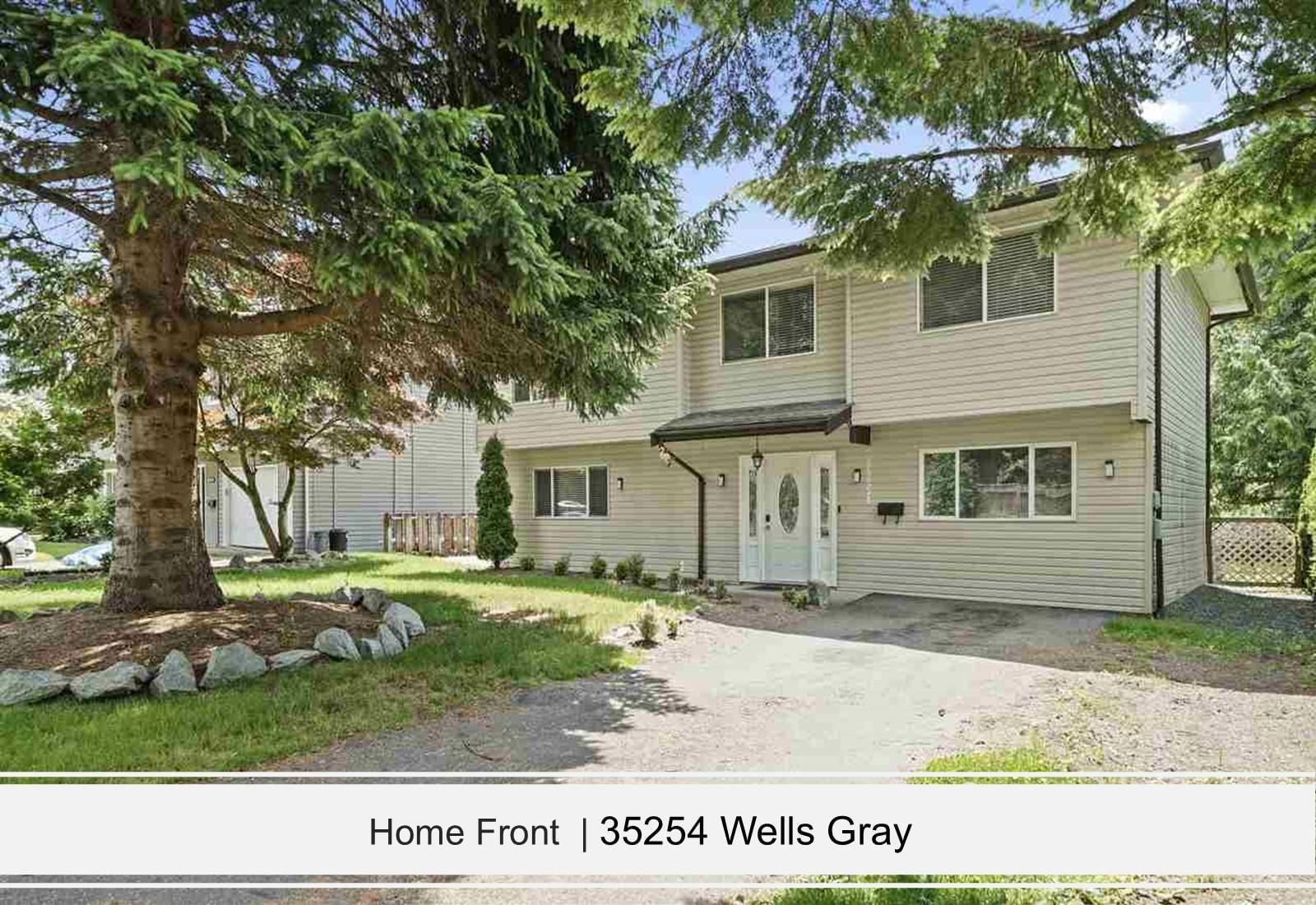35254 Wells Gray Avenue, Abbotsford, BC V2S5W7
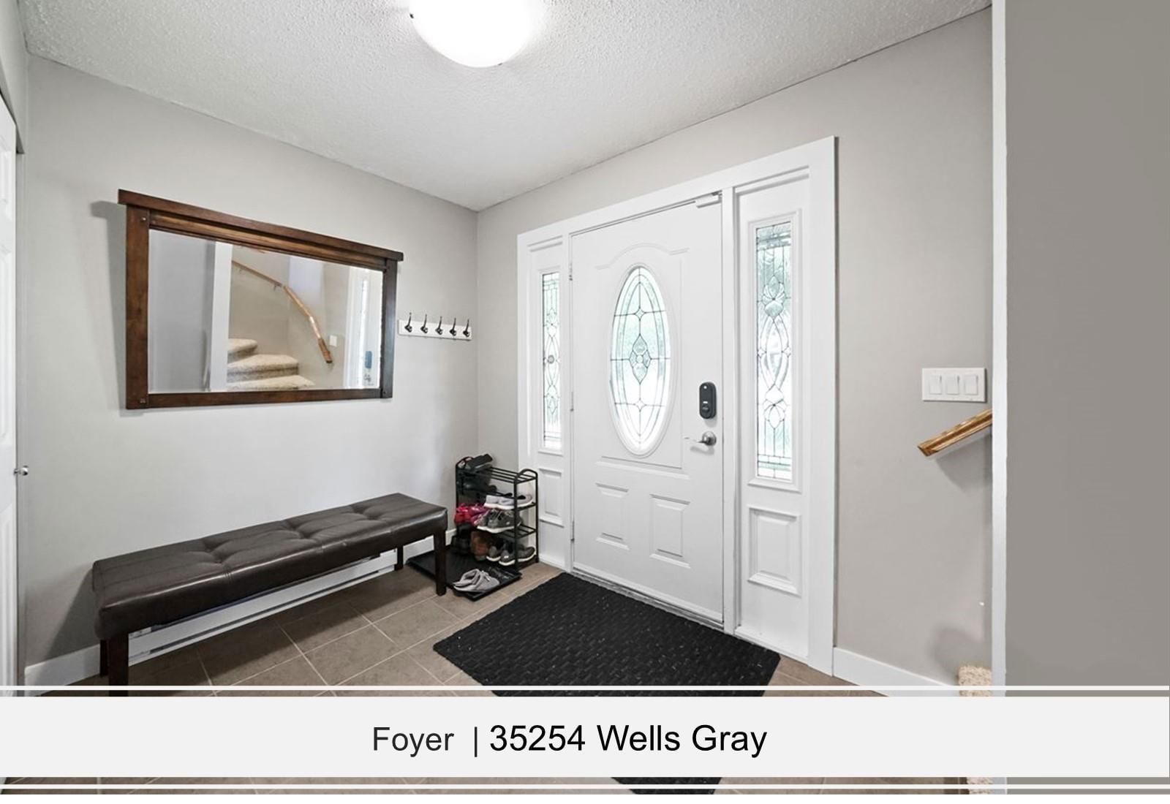
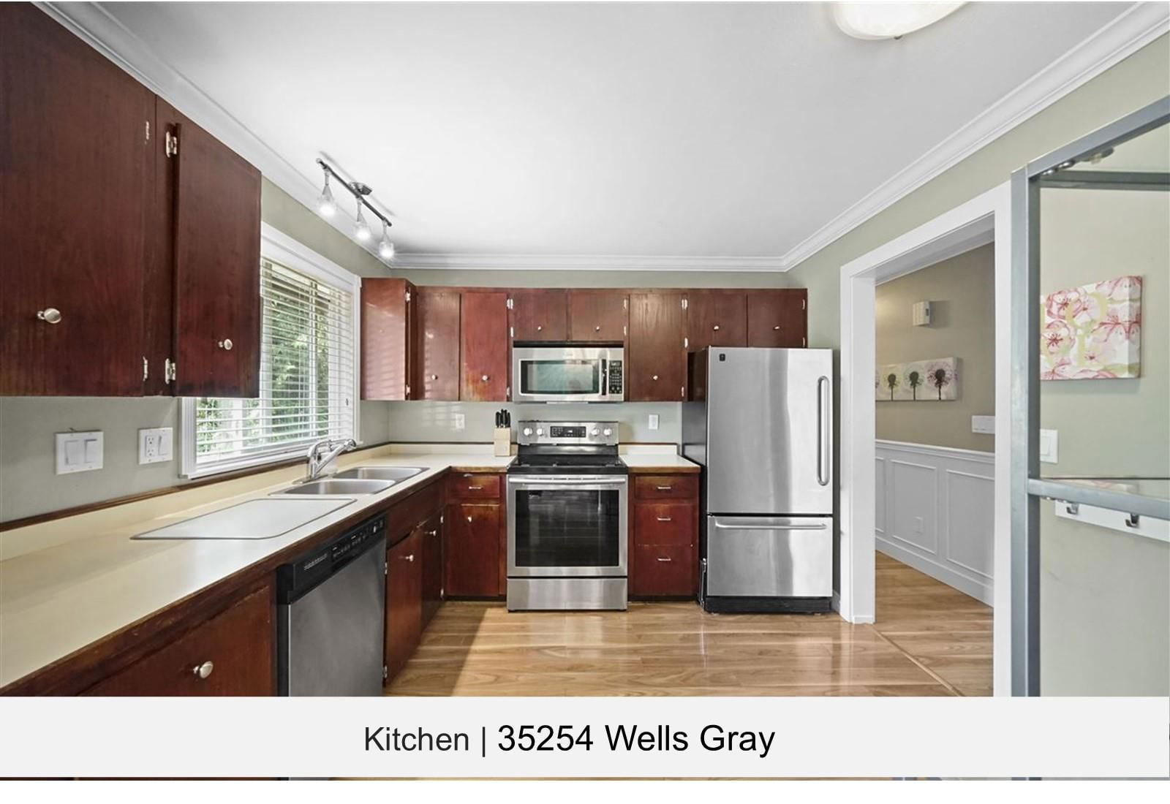
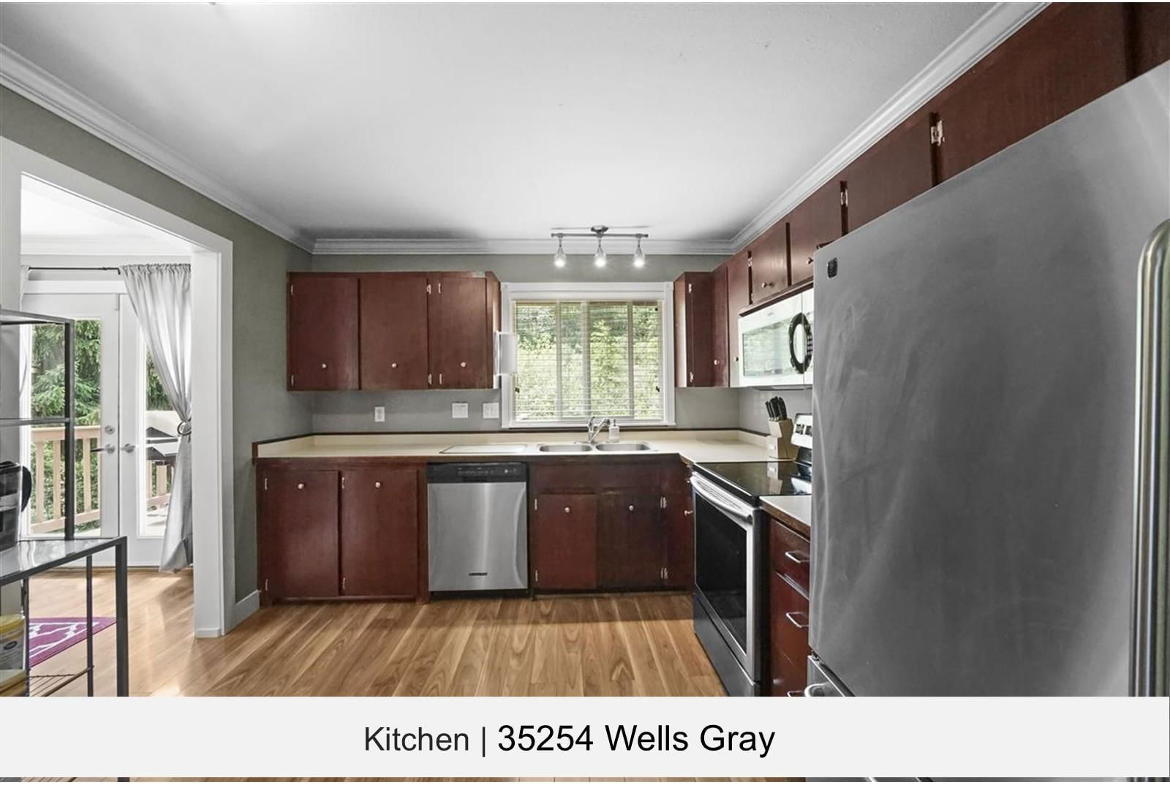
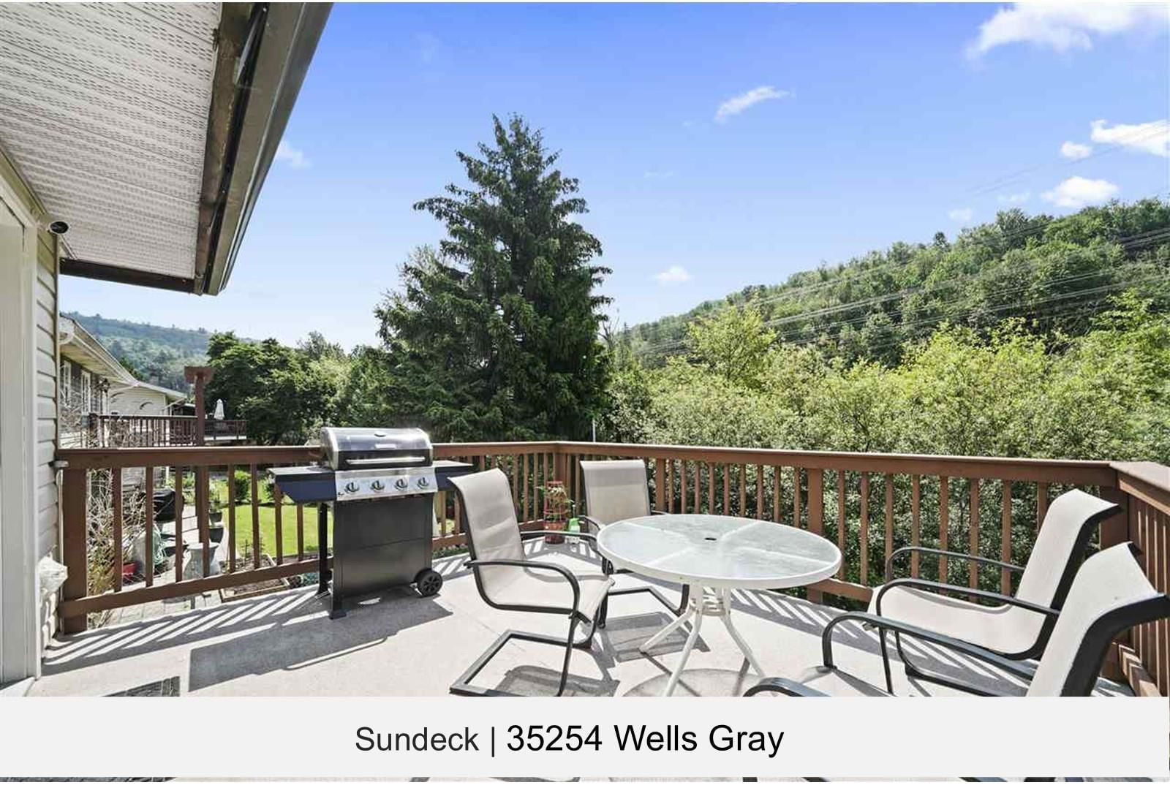
Property Overview
Home Type
Detached
Building Type
House
Lot Size
6098 Sqft
Community
Abbotsford East
Beds
5
Full Baths
2
Half Baths
1
Parking Space(s)
4
Year Built
1979
Property Taxes
—
Days on Market
37
MLS® #
R2959631
Price / Sqft
$447
Land Use
RS3
Description
Collapse
Estimated buyer fees
| List price | $944,900 |
| Typical buy-side realtor | $12,936 |
| Bōde | $0 |
| Saving with Bōde | $12,936 |
When you are empowered by Bōde, you don't need an agent to buy or sell your home. For the ultimate buying experience, connect directly with a Bōde seller.
Interior Details
Expand
Flooring
See Home Description
Heating
Baseboard
Number of fireplaces
0
Basement details
Finished
Basement features
Full
Suite status
Suite
Appliances included
Dishwasher, Refrigerator, Electric Cooktop
Exterior Details
Expand
Exterior
Vinyl Siding
Number of finished levels
Exterior features
Frame - Wood
Construction type
See Home Description
Roof type
Asphalt Shingles
Foundation type
Concrete
More Information
Expand
Property
Community features
Golf
Front exposure
Multi-unit property?
Data Unavailable
Number of legal units for sale
HOA fee
HOA fee includes
See Home Description
Parking
Parking space included
Yes
Total parking
4
Parking features
No Garage
This REALTOR.ca listing content is owned and licensed by REALTOR® members of The Canadian Real Estate Association.
