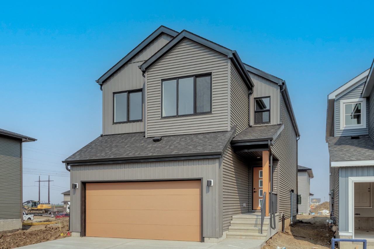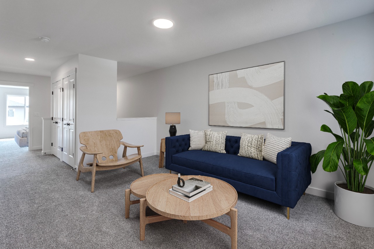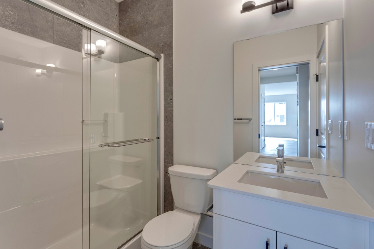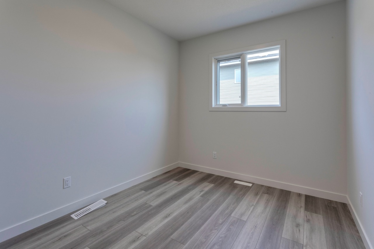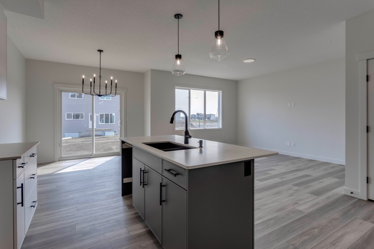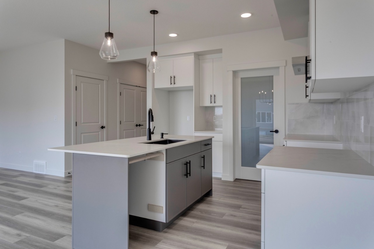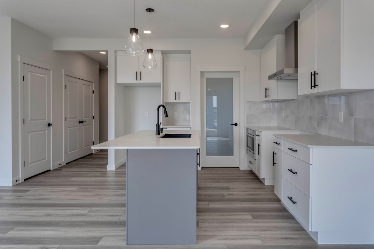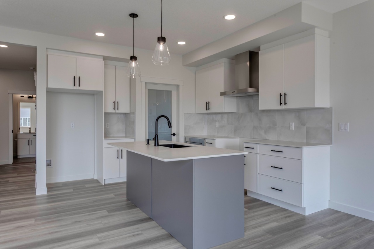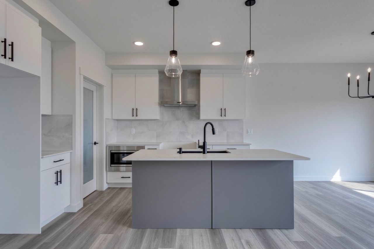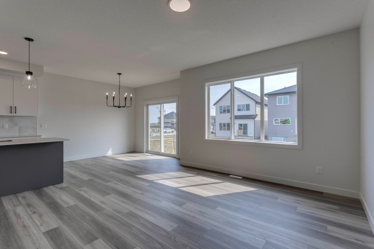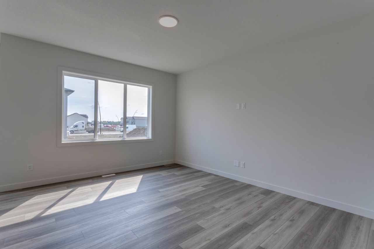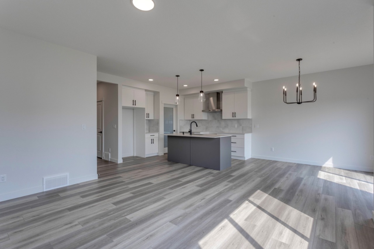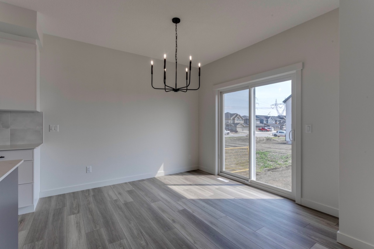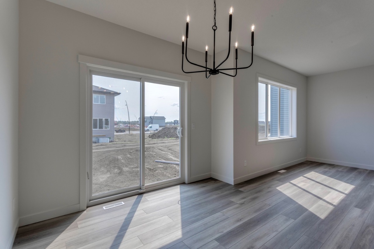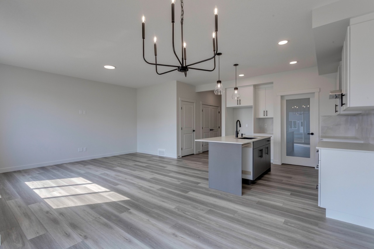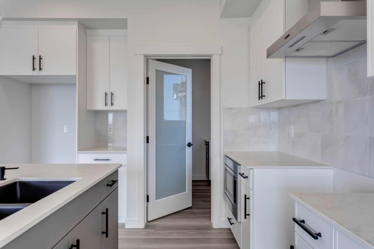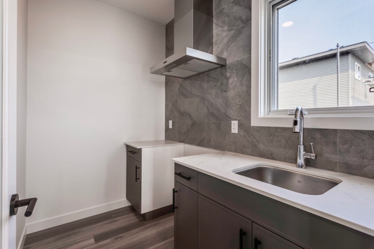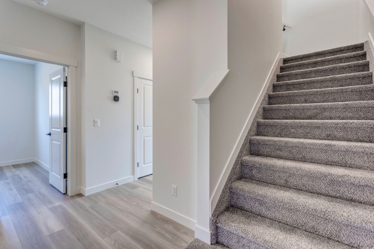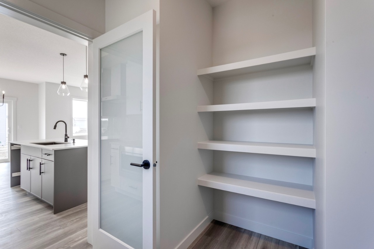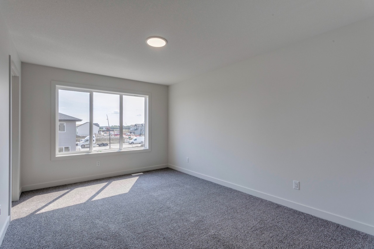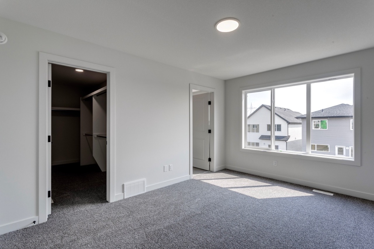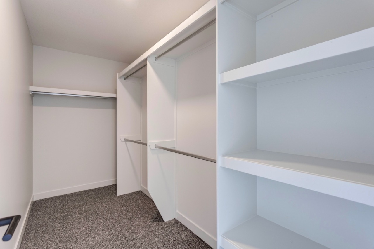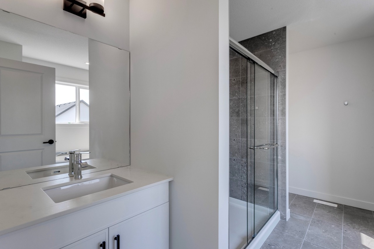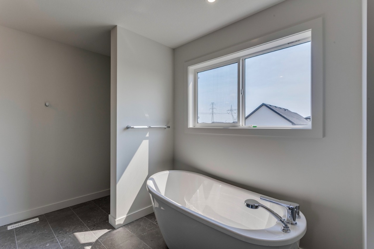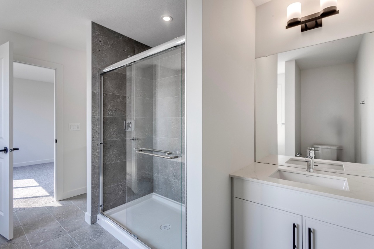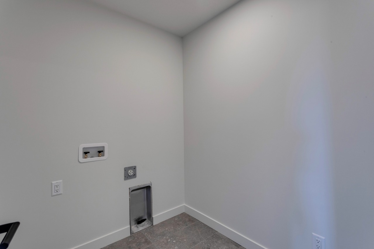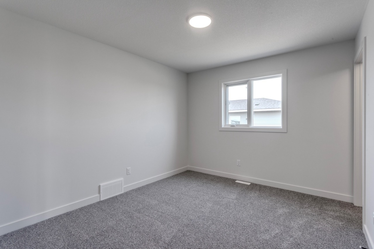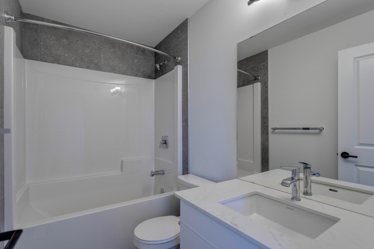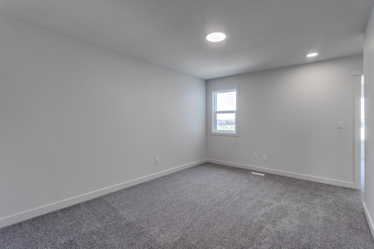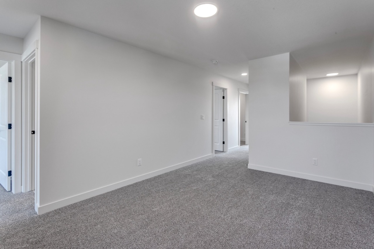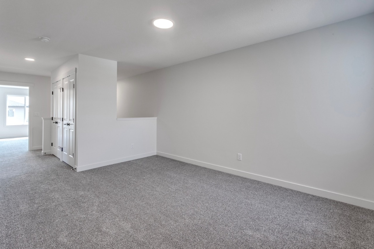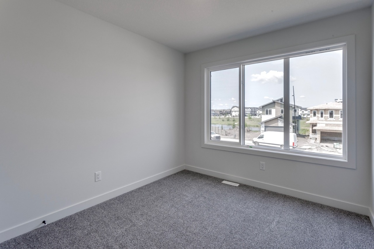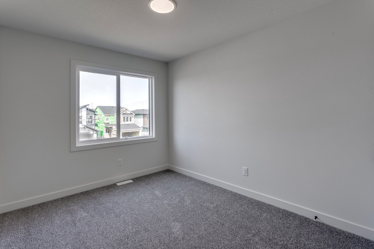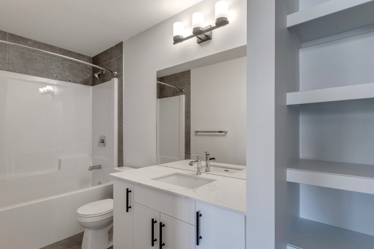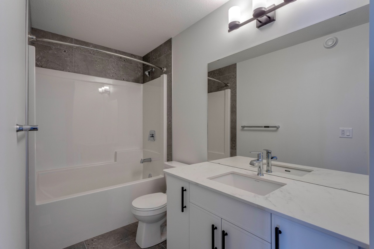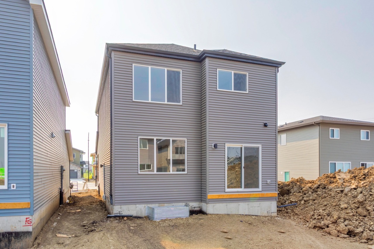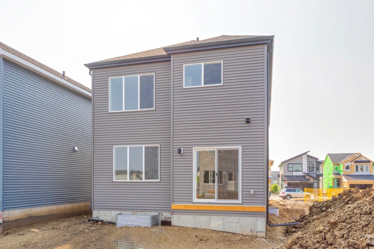2819 191 Street Northwest, Edmonton, AB T6M3A8
Bōde Listing
This home is listed without an agent, meaning you deal directly with the seller and both the buyer and seller save time and money.
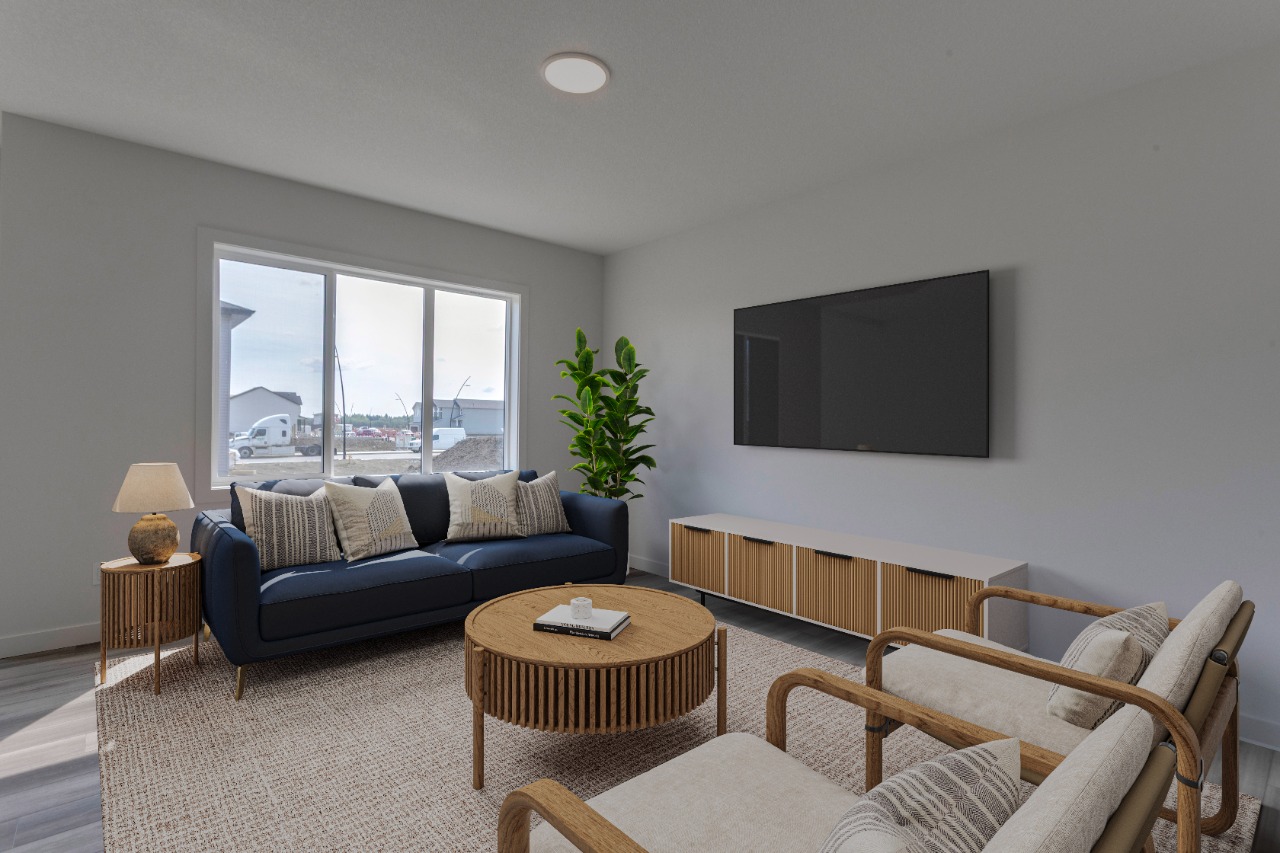
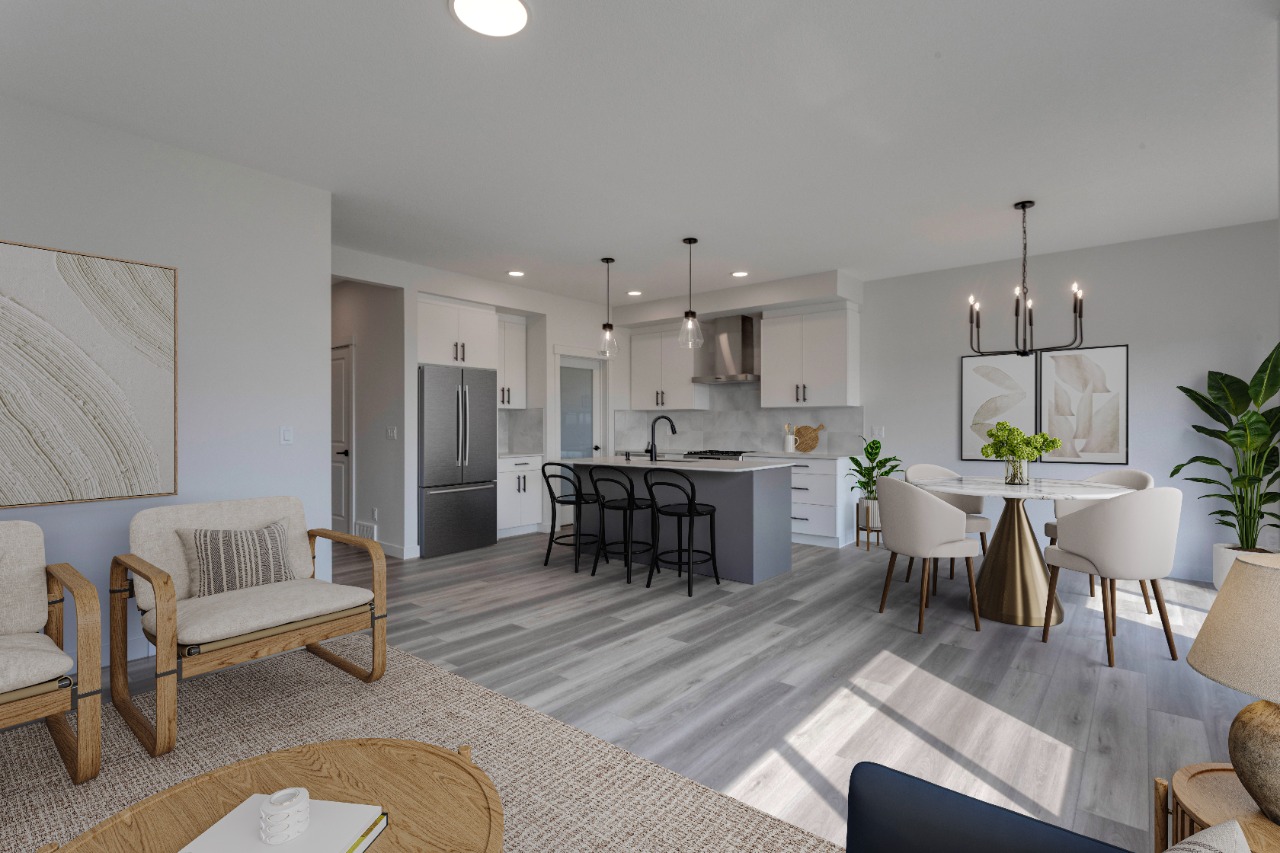
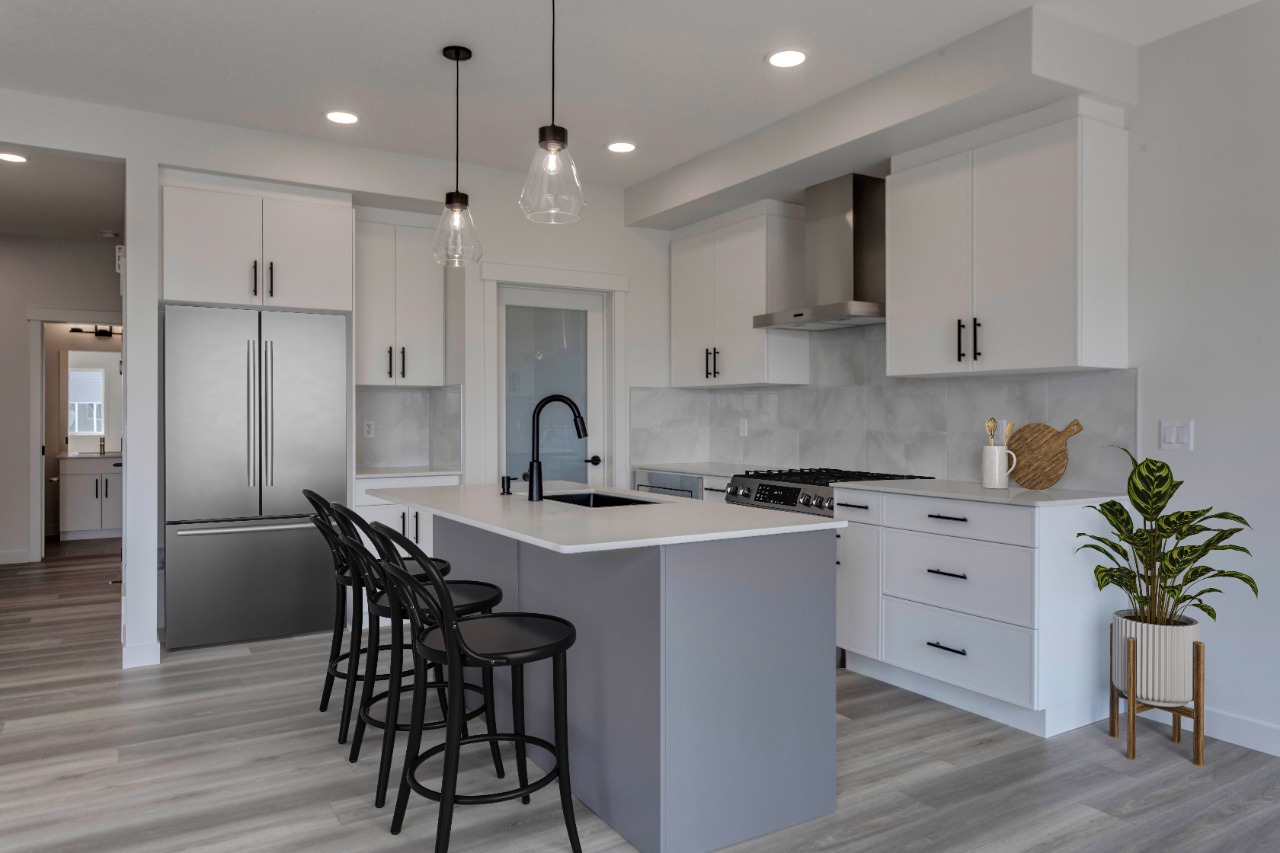
Property Overview
Home Type
Detached
Garage Size
429 sqft
Building Type
House
Community
The Uplands
Beds
5
Heating
Natural Gas
Full Baths
4
Cooling
None
Parking Space(s)
4
Year Built
2025
Time on Bōde
162
MLS® #
E4458638
Bōde ID
19922197
Price / Sqft
$281
Style
Two Storey
Owner's Highlights
Collapse
Description
Collapse
Estimated buyer fees
| List price | $624,800 |
| Typical buy-side realtor | $11,372 |
| Bōde | $0 |
| Saving with Bōde | $11,372 |
When you're empowered to buy your own home, you don't need an agent. And no agent means no commission. We charge no fee (to the buyer or seller) when you buy a home on Bōde, saving you both thousands.
Interior Details
Expand
Interior features
Bathroom Rough-in, Double Vanity, Kitchen Island, Low Flow Plumbing Fixtures, Pantry, Open Floor Plan, Separate Entrance
Flooring
Ceramic Tile, Carpet, Vinyl Plank
Heating
One Furnace
Cooling
None
Number of fireplaces
1
Fireplace features
Decorative
Fireplace fuel
Electric
Basement details
Unfinished
Basement features
Full
Suite status
Suite
Appliances included
Microwave, Range Hood
Exterior Details
Expand
Exterior
Vinyl Siding
Number of finished levels
2
Exterior features
None
Construction type
Wood Frame
Roof type
Asphalt Shingles
Foundation type
Concrete
More Information
Expand
Property
Community features
Park, Playground, Schools Nearby, Shopping Nearby
Out buildings
Not Applicable
Lot features
Cul-De-Sac, Near Shopping Centre, Near Public Transit, Back Yard
Front exposure
West
Multi-unit property?
No
HOA fee
Parking
Parking space included
Yes
Total parking
4
Parking features
Double Garage Attached, 2 Outdoor Stalls
Utilities
Water supply
Municipal / City
Disclaimer: MLS® System Data made available from the REALTORS® Association of Edmonton. Data is deemed reliable but is not guaranteed accurate by the REALTORS® Association of Edmonton.
Copyright 2026 by the REALTORS® Association of Edmonton. All Rights Reserved. Data was last updated Sunday, March 1, 2026, 5:13:51 PM UTC.
