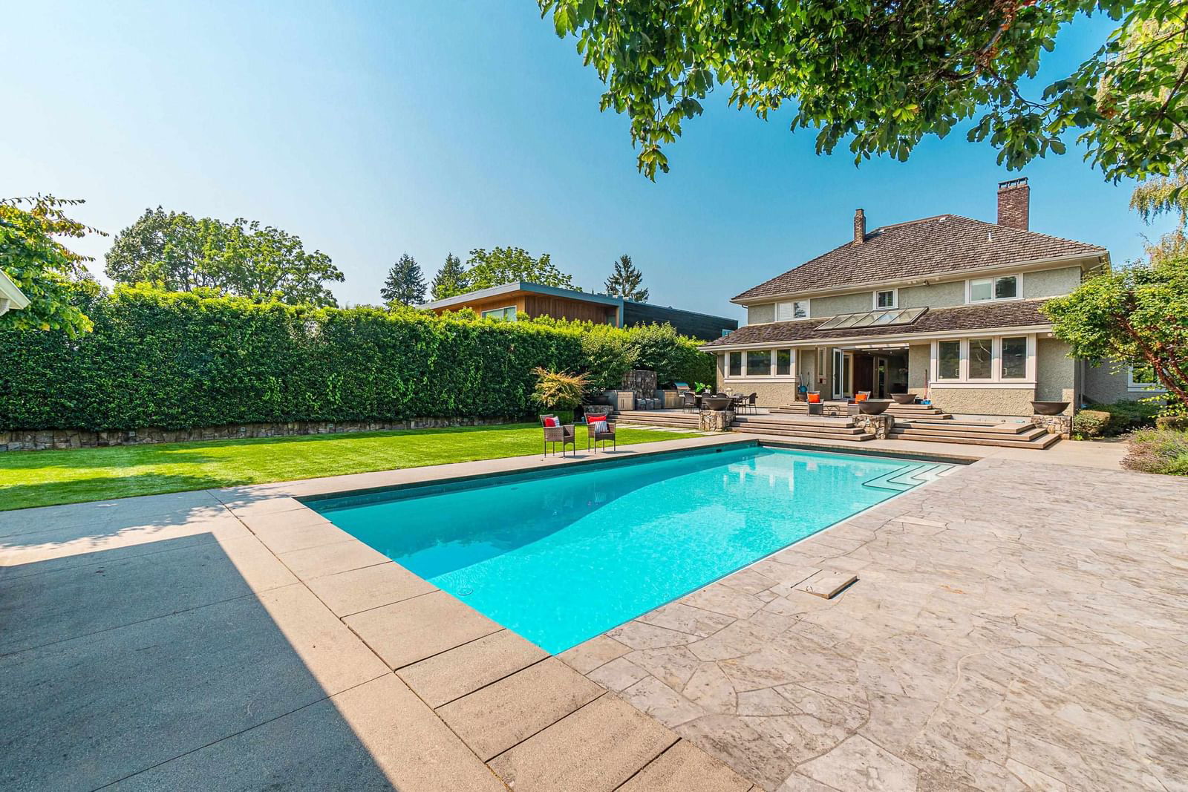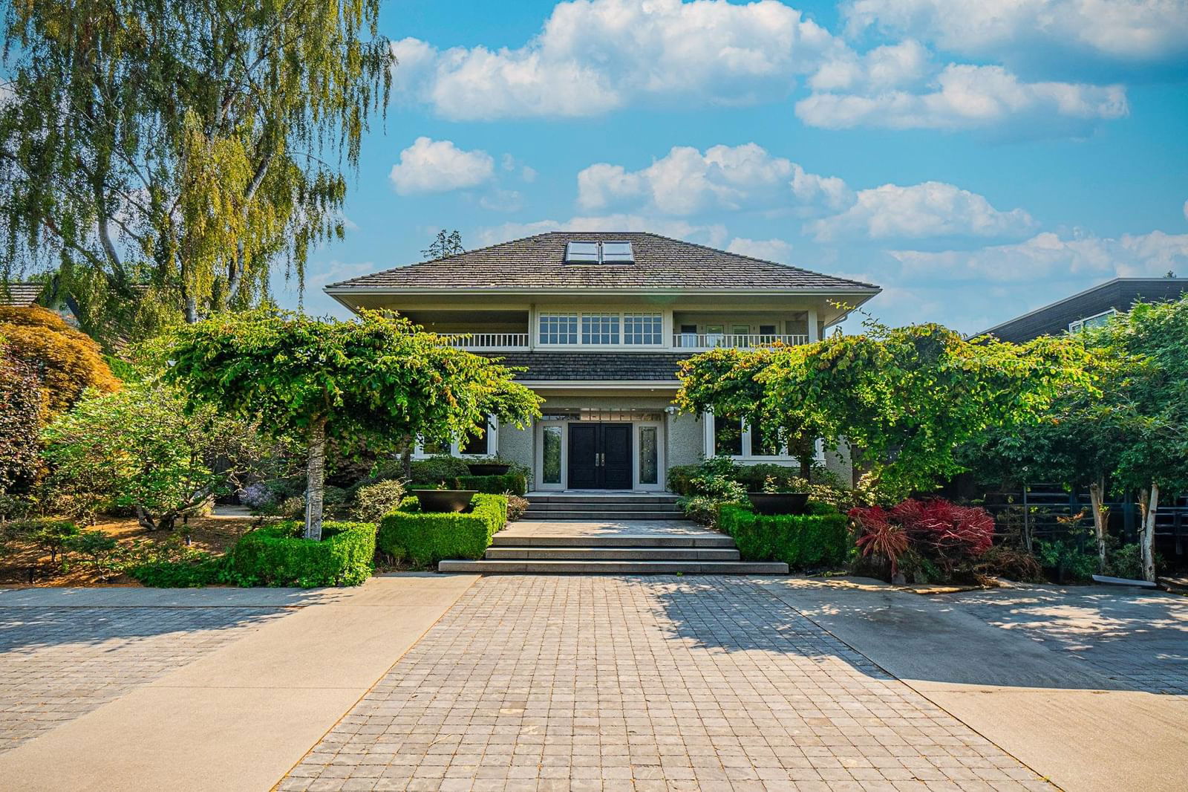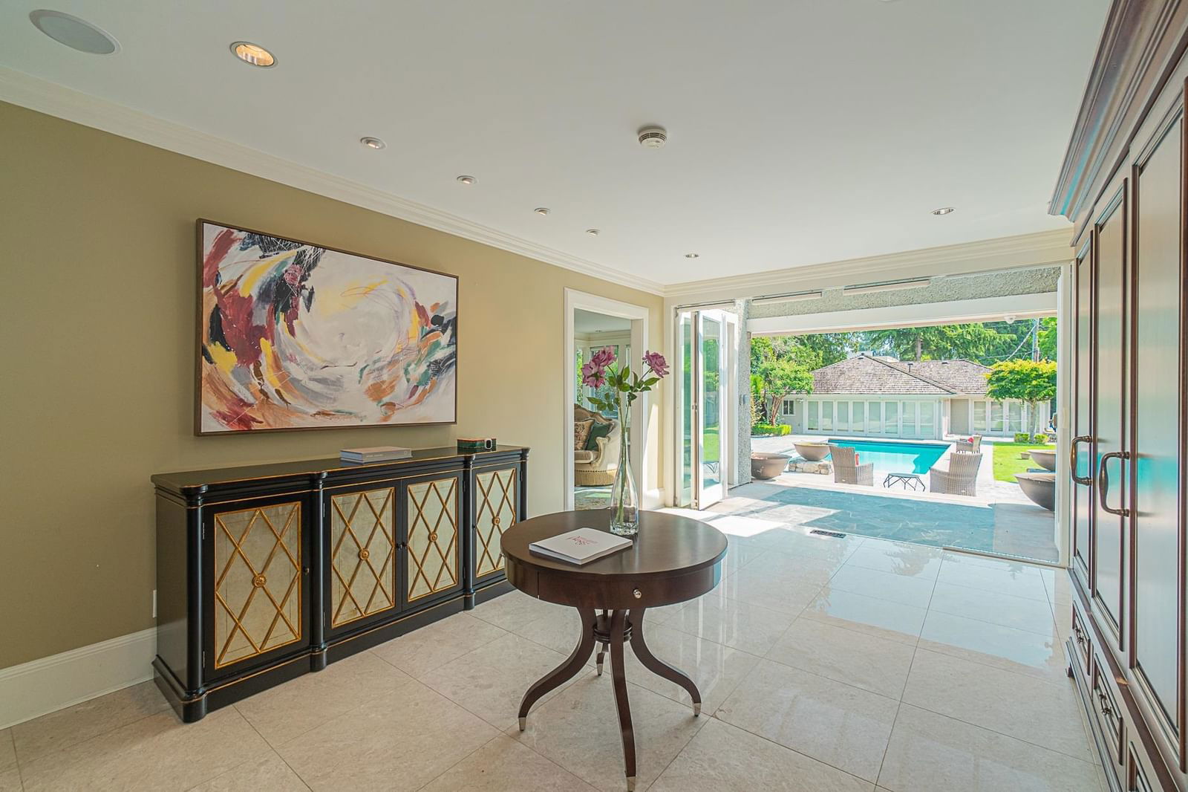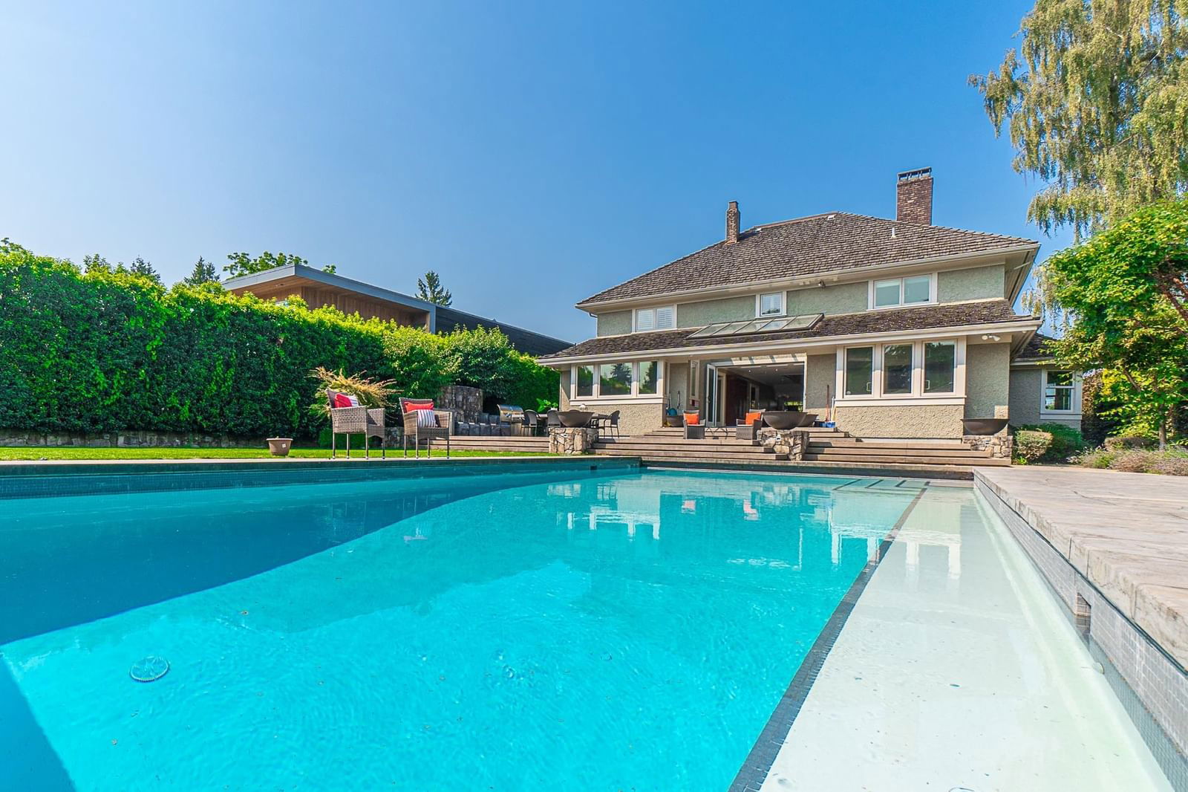6630 Marine Crescent, Vancouver, BC V6P5X1
$6,700,000
Beds
6
Baths
5.5
Sqft
5865




Property Overview
Home Type
Detached
Building Type
House
Lot Size
19602 Sqft
Community
None
Beds
6
Heating
Electric, Natural Gas
Full Baths
5
Half Baths
1
Parking Space(s)
6
Year Built
1927
Property Taxes
—
Days on Market
232
MLS® #
R2956211
Price / Sqft
$1,142
Land Use
RS-1
Style
Two Storey
Description
Collapse
Estimated buyer fees
| List price | $6,700,000 |
| Typical buy-side realtor | $79,120 |
| Bōde | $0 |
| Saving with Bōde | $79,120 |
When you are empowered by Bōde, you don't need an agent to buy or sell your home. For the ultimate buying experience, connect directly with a Bōde seller.
Interior Details
Expand
Flooring
Hardwood, Carpet
Heating
See Home Description
Number of fireplaces
2
Basement details
Finished
Basement features
Full
Suite status
Suite
Appliances included
Dishwasher, Refrigerator, Electric Stove, Double Oven
Exterior Details
Expand
Exterior
Stucco
Number of finished levels
2
Exterior features
Frame - Wood
Construction type
See Home Description
Roof type
Wood
Foundation type
Concrete
More Information
Expand
Property
Community features
Golf, Shopping Nearby
Front exposure
Multi-unit property?
Data Unavailable
Number of legal units for sale
HOA fee
HOA fee includes
See Home Description
Parking
Parking space included
Yes
Total parking
6
Parking features
No Garage
This REALTOR.ca listing content is owned and licensed by REALTOR® members of The Canadian Real Estate Association.



































