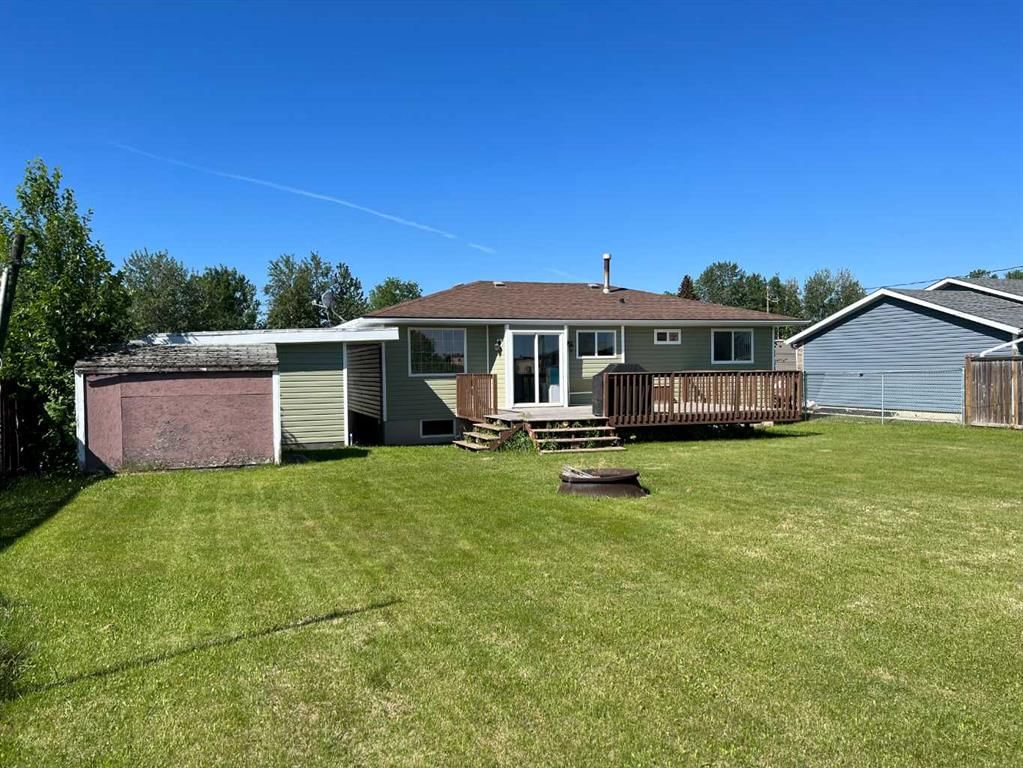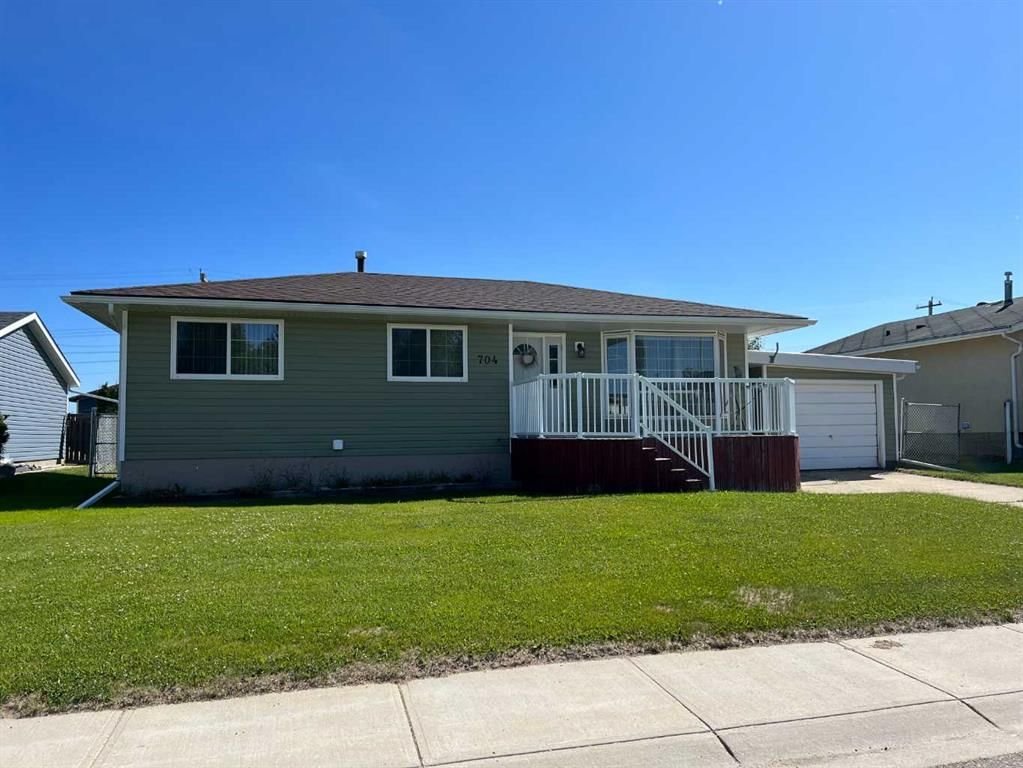703 3 Avenue, Fox Creek, AB T0H1P0
$252,500
Beds
4
Baths
2
Sqft
1020




Property Overview
Home Type
Detached
Building Type
House
Lot Size
7841 Sqft
Community
None
Beds
4
Heating
Natural Gas
Full Baths
2
Half Baths
0
Parking Space(s)
3
Year Built
1969
Property Taxes
—
Days on Market
439
MLS® #
A2055239
Price / Sqft
$248
Land Use
R-1B
Style
Bungalow
Description
Collapse
Estimated buyer fees
| List price | $252,500 |
| Typical buy-side realtor | $5,788 |
| Bōde | $0 |
| Saving with Bōde | $5,788 |
When you are empowered by Bōde, you don't need an agent to buy or sell your home. For the ultimate buying experience, connect directly with a Bōde seller.
Interior Details
Expand
Flooring
Laminate Flooring
Heating
See Home Description
Number of fireplaces
0
Basement details
Finished
Basement features
Full
Suite status
Suite
Appliances included
Dishwasher, Electric Stove, Microwave Hood Fan, Refrigerator
Exterior Details
Expand
Exterior
See Home Description
Number of finished levels
1
Construction type
See Home Description
Roof type
Asphalt Shingles
Foundation type
Concrete
More Information
Expand
Property
Community features
Airport/Runway, Golf, Park, Playground, Pool, Schools Nearby
Front exposure
Multi-unit property?
Data Unavailable
Number of legal units for sale
HOA fee
HOA fee includes
See Home Description
Parking
Parking space included
Yes
Total parking
3
Parking features
No Garage
This REALTOR.ca listing content is owned and licensed by REALTOR® members of The Canadian Real Estate Association.




























