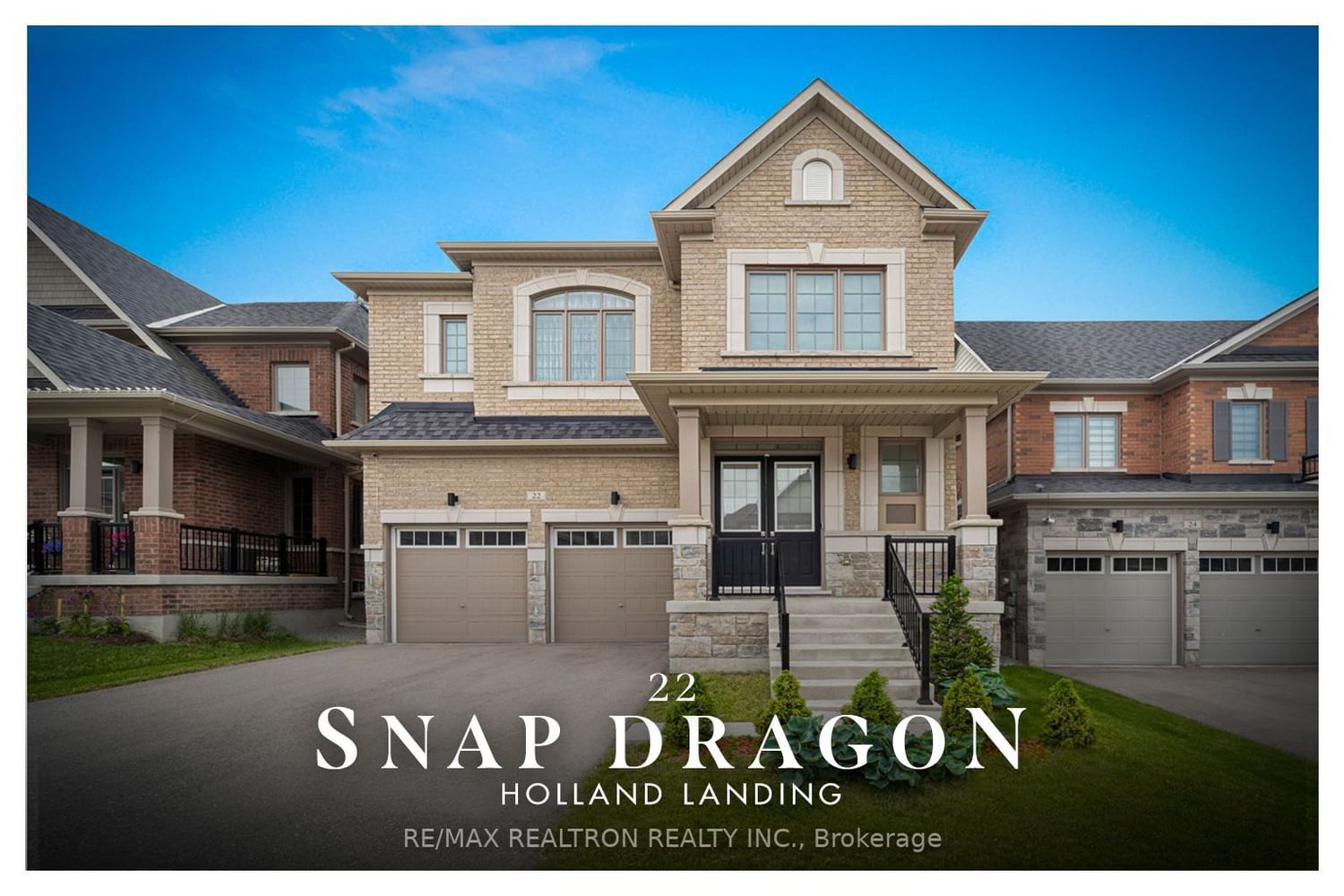22 Snap Dragon Trail, East Gwillimbury, ON L9N1G5
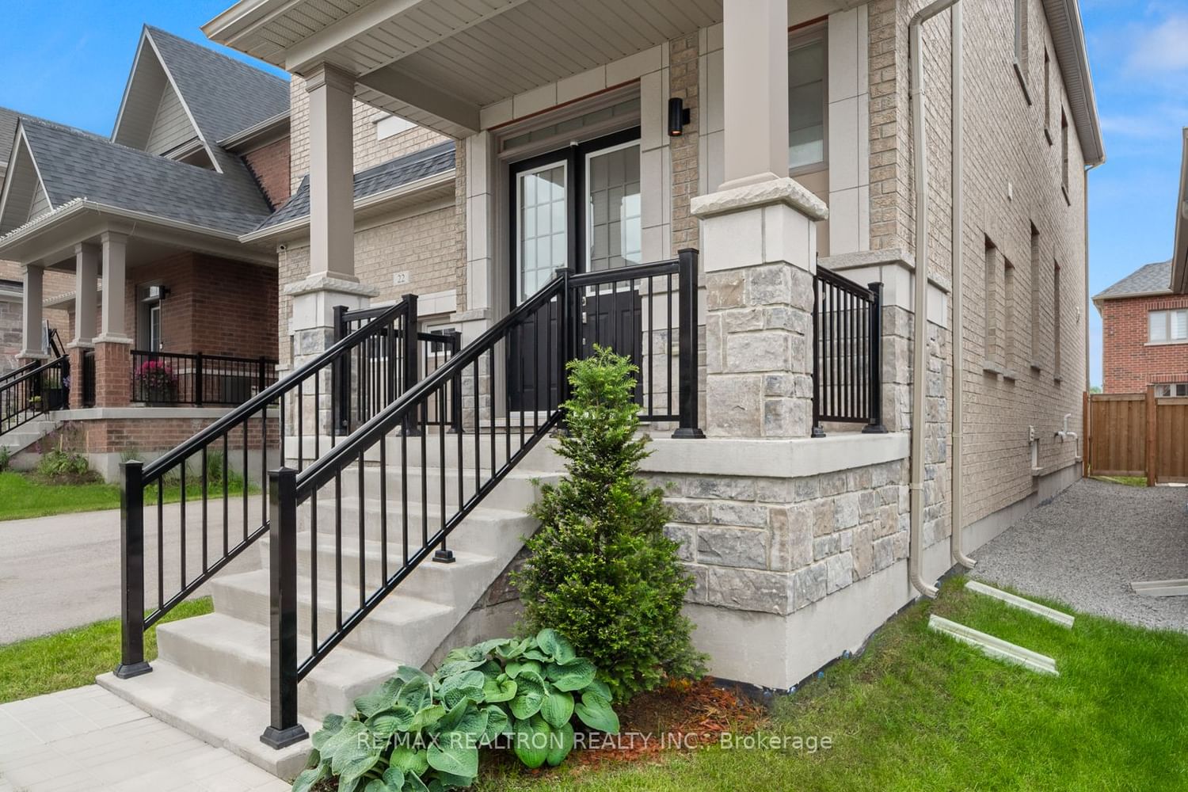
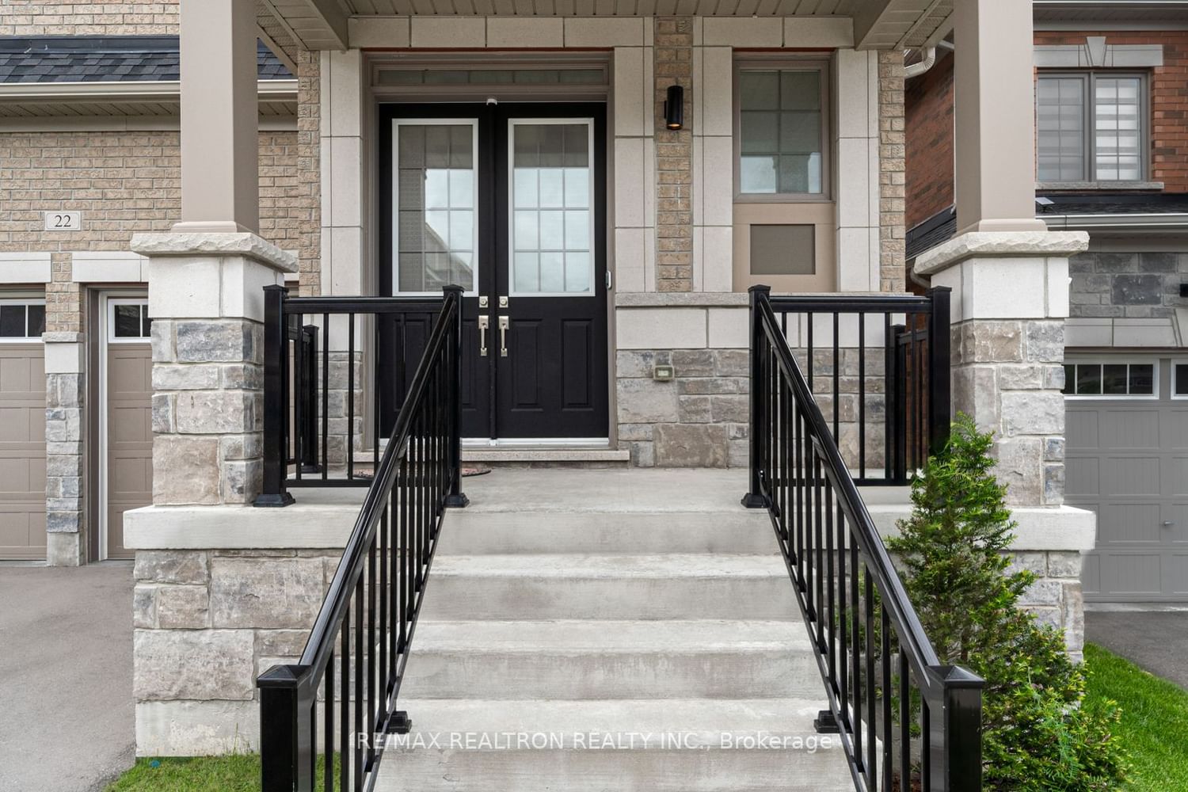
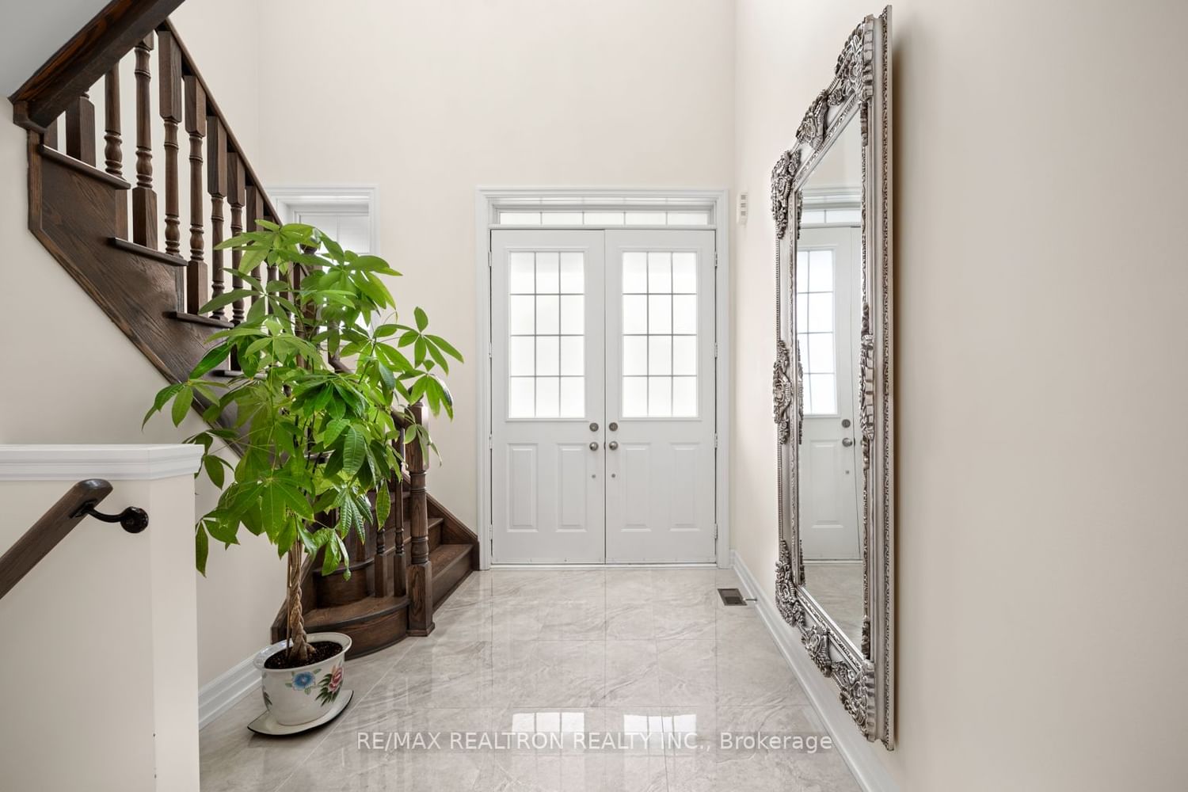
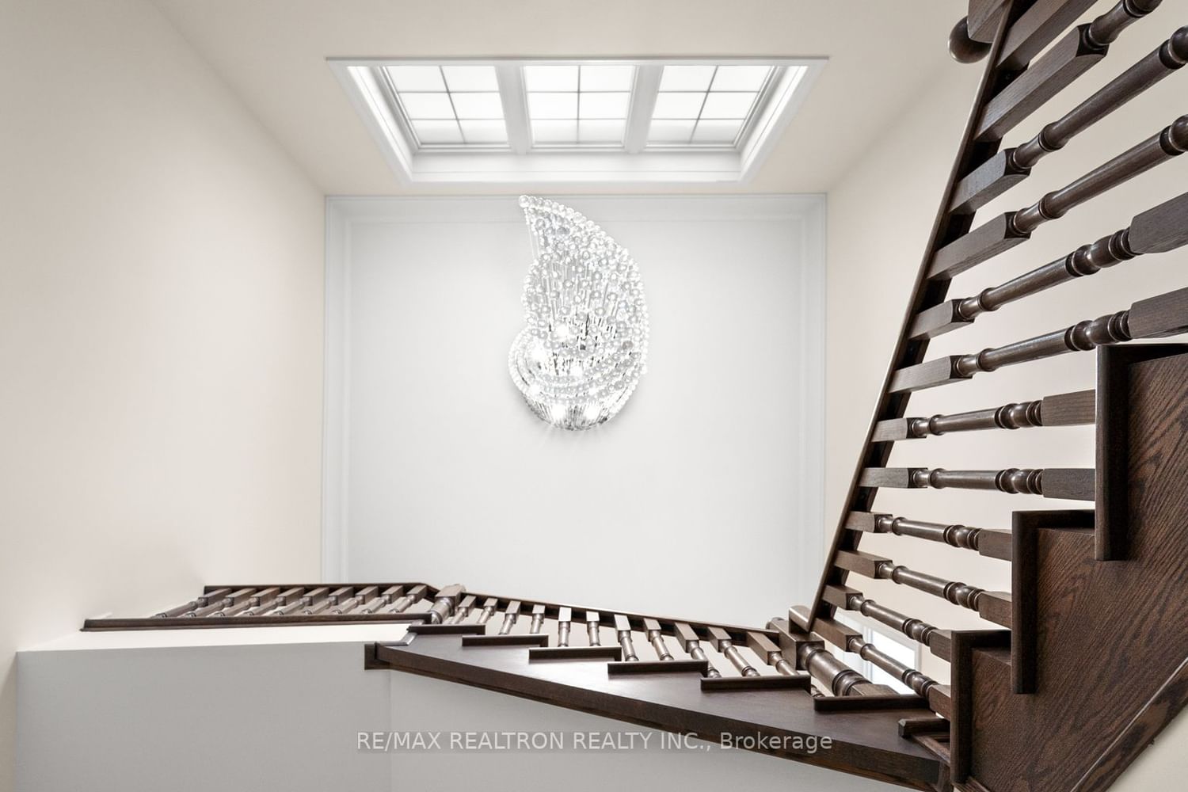
Property Overview
Home Type
Detached
Building Type
House
Lot Size
3523 Sqft
Community
Holland Landing
Beds
5
Full Baths
4
Cooling
Air Conditioning (Central)
Half Baths
0
Parking Space(s)
5
Year Built
2025
Property Taxes
—
Days on Market
817
MLS® #
N7045060
Price / Sqft
$672
Style
Two Storey
Description
Collapse
Estimated buyer fees
| List price | $1,680,000 |
| Typical buy-side realtor | $42,000 |
| Bōde | $0 |
| Saving with Bōde | $42,000 |
When you are empowered by Bōde, you don't need an agent to buy or sell your home. For the ultimate buying experience, connect directly with a Bōde seller.
Interior Details
Expand
Flooring
See Home Description
Heating
See Home Description
Cooling
Air Conditioning (Central)
Number of fireplaces
0
Basement details
None
Basement features
Full
Suite status
Suite
Exterior Details
Expand
Exterior
Brick
Number of finished levels
2
Exterior features
Stone
Construction type
See Home Description
Roof type
Other
Foundation type
See Home Description
More Information
Expand
Property
Community features
None
Front exposure
Multi-unit property?
Data Unavailable
Number of legal units for sale
HOA fee
HOA fee includes
See Home Description
Parking
Parking space included
Yes
Total parking
5
Parking features
No Garage
This REALTOR.ca listing content is owned and licensed by REALTOR® members of The Canadian Real Estate Association.
