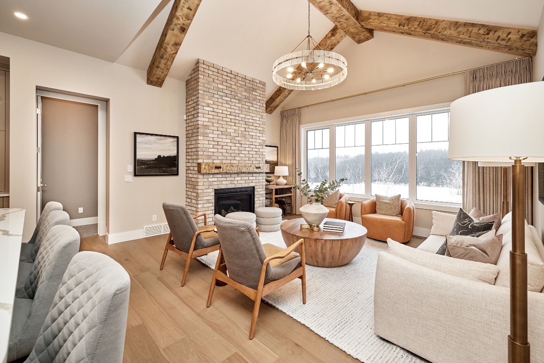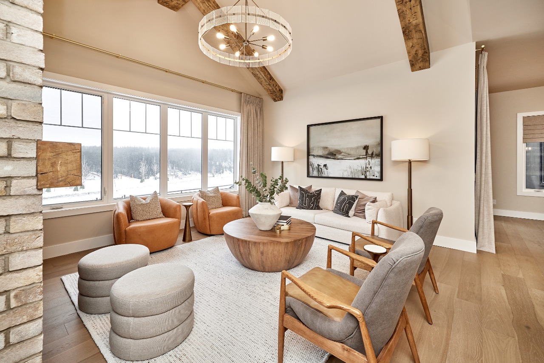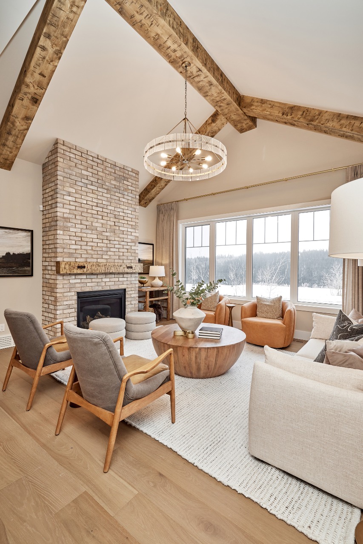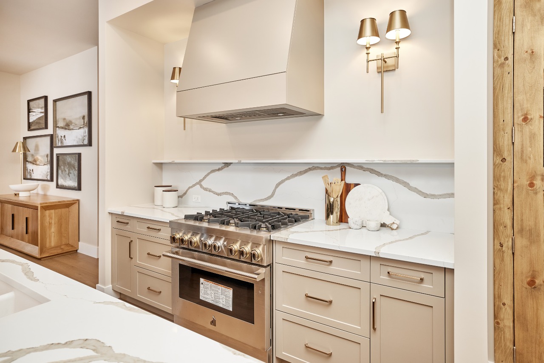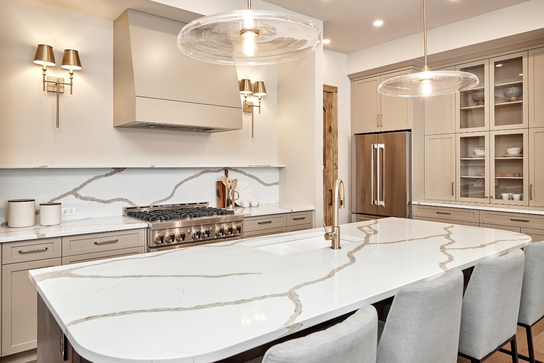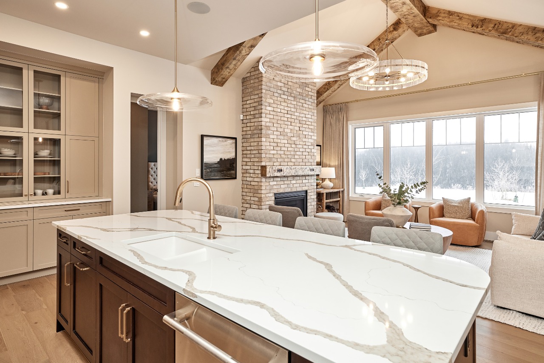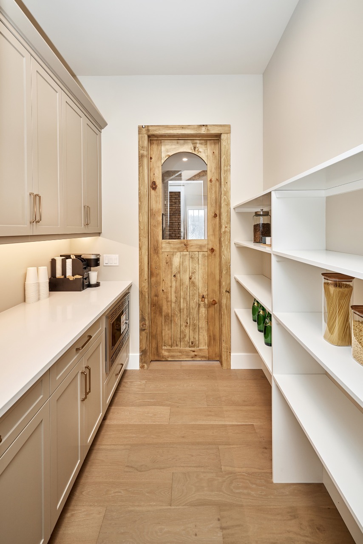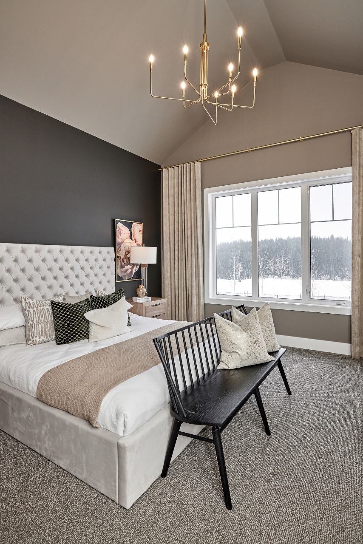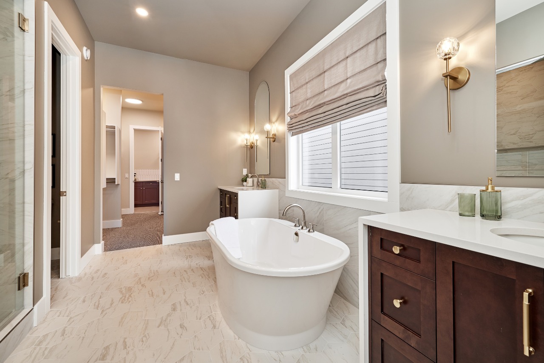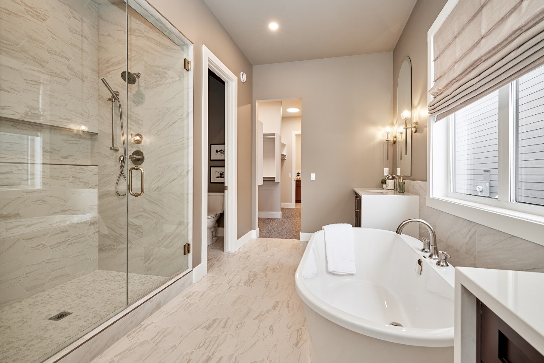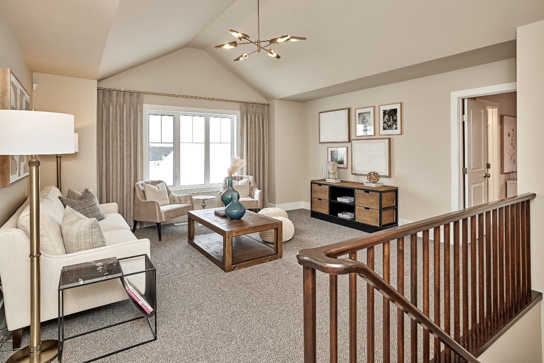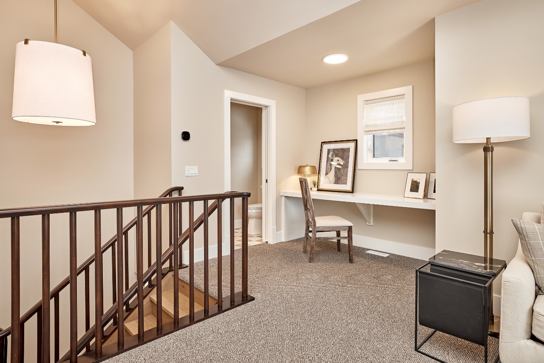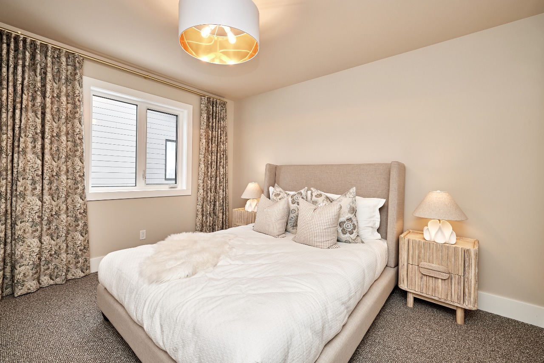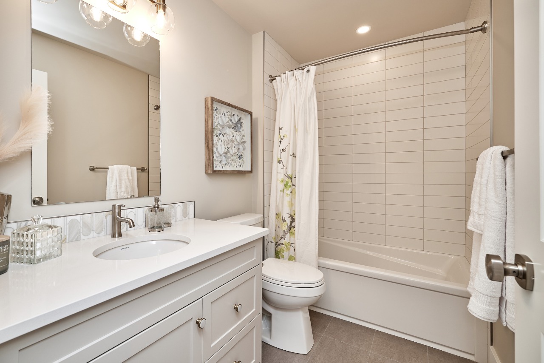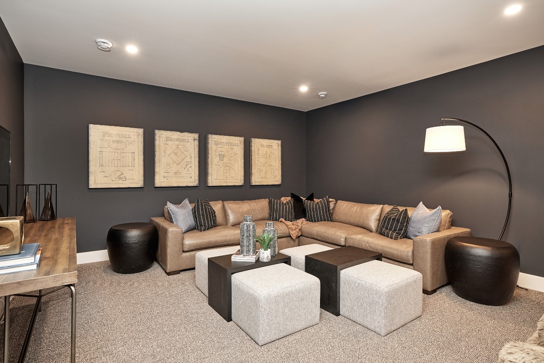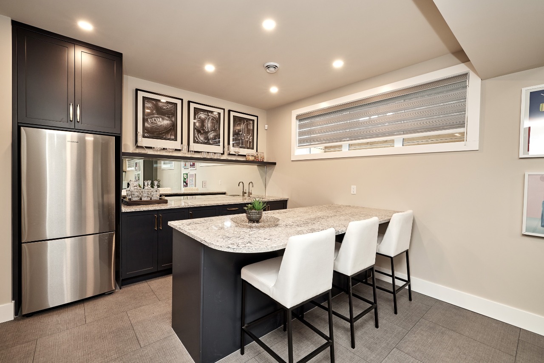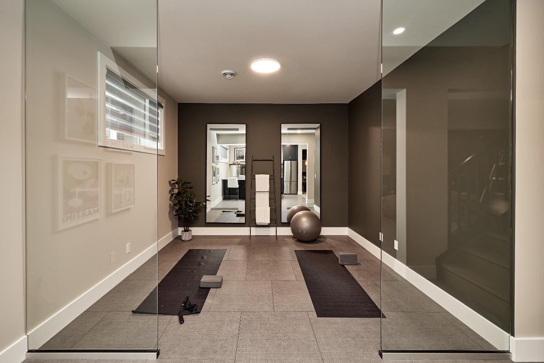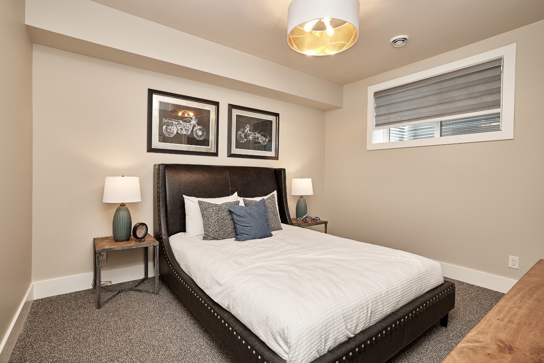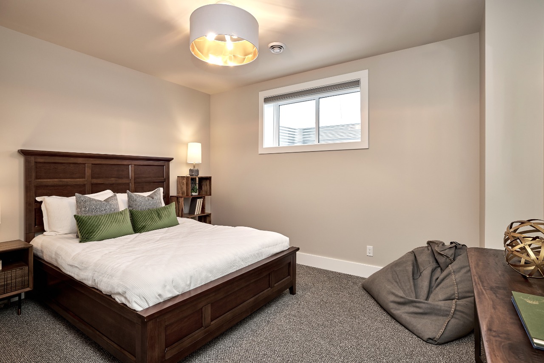233 Rowmont Drive Northwest, Calgary, AB T3L2N7
Bōde Listing
This home is listed without an agent, meaning you deal directly with the seller and both the buyer and seller save time and money.



Property Overview
Home Type
Detached
Garage Size
878 sqft
Building Type
House
Community
Rockland Park
Beds
4
Heating
Natural Gas
Full Baths
3
Cooling
Air Conditioning (Central)
Half Baths
2
Parking Space(s)
6
Year Built
2024
HOA
$60 / month
Time on Bōde
394
MLS® #
A2188198
Bōde ID
19604638
Price / Sqft
$744
Style
One And Half Storey
Owner's Highlights
Collapse
Description
Collapse
Estimated buyer fees
| List price | $1,948,000 |
| Typical buy-side realtor | $31,220 |
| Bōde | $0 |
| Saving with Bōde | $31,220 |
When you're empowered to buy your own home, you don't need an agent. And no agent means no commission. We charge no fee (to the buyer or seller) when you buy a home on Bōde, saving you both thousands.
Interior Details
Expand
Interior features
Bar, Closet Organizers, Double Vanity, High Ceilings, Kitchen Island, Master Downstairs, No Animal Home, No Smoking Home, Tankless Hot Water Tank, Vaulted Ceiling(s), Walk-In Closet(s)
Flooring
Hardwood, Ceramic Tile, Carpet
Heating
One Furnace
Cooling
Air Conditioning (Central)
Number of fireplaces
1
Fireplace features
Brick Facing, Mantle
Fireplace fuel
Gas
Basement details
Finished
Basement features
Full
Suite status
Suite
Exterior Details
Expand
Exterior
Hardie Cement Fiber Board
Number of finished levels
3
Exterior features
Deck
Construction type
Wood Frame
Roof type
Asphalt Shingles
Foundation type
Concrete
More Information
Expand
Property
Community features
Clubhouse, Park, Playground, Pool, Schools Nearby, Shopping Nearby
Lot features
Backs on to Park/Green Space, Landscaped
Front exposure
North
Multi-unit property?
No
HOA fee required?
Yes
HOA fee
$60 / month
HOA fee includes
Recreational Facility
Parking
Parking space included
Yes
Total parking
6
Parking features
Triple Garage Attached
Utilities
Water supply
Municipal / City
This REALTOR.ca listing content is owned and licensed by REALTOR® members of The Canadian Real Estate Association.


