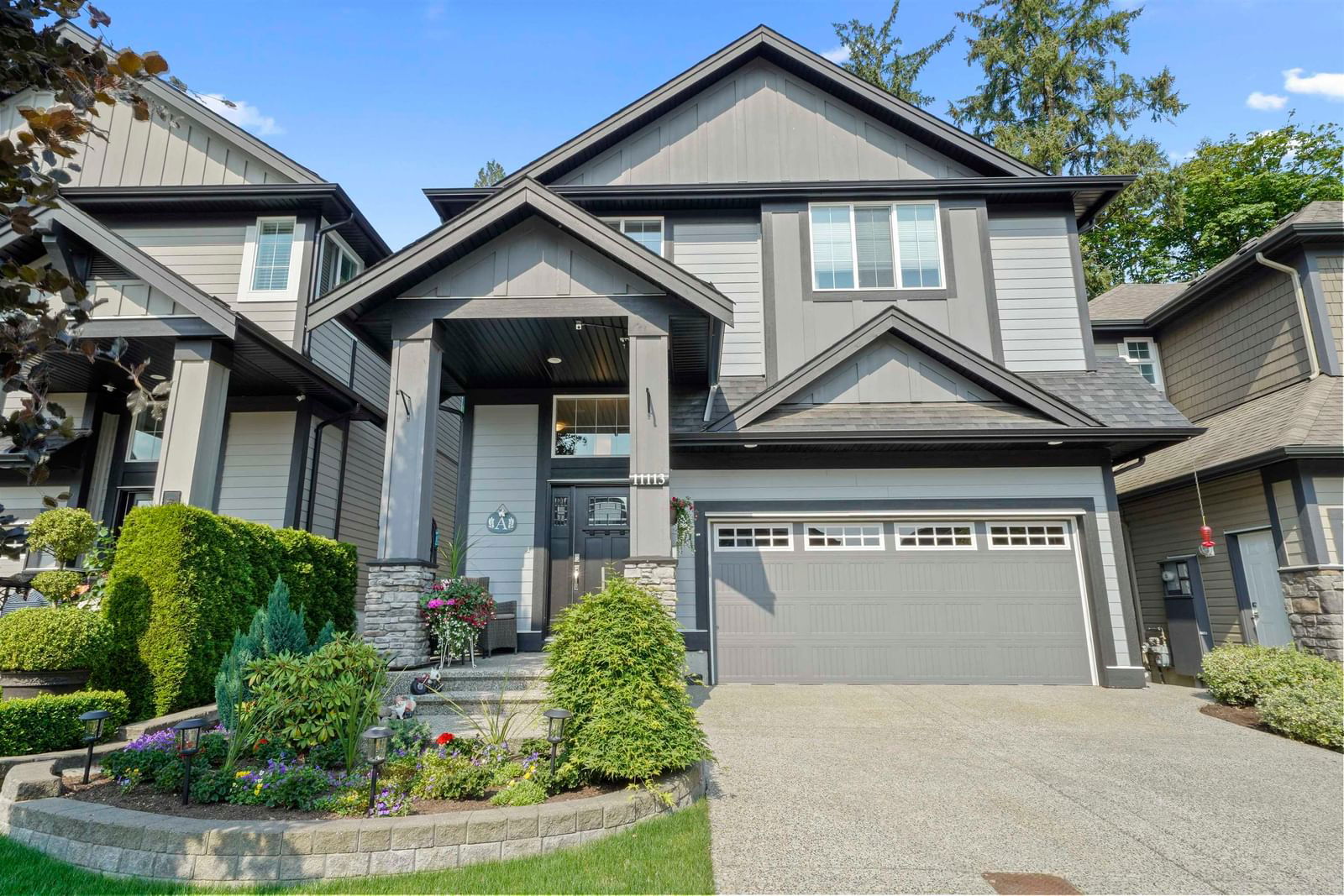11113 239 Street, Maple Ridge, BC V2W0H7
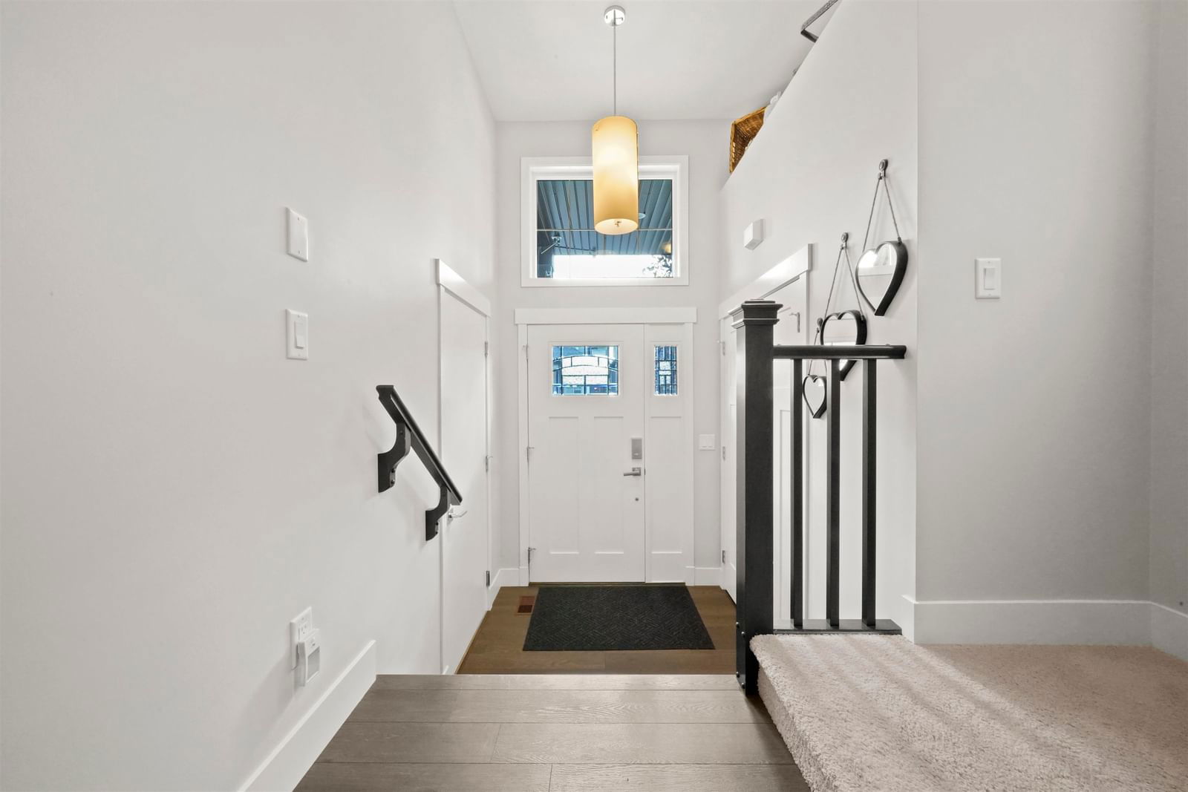
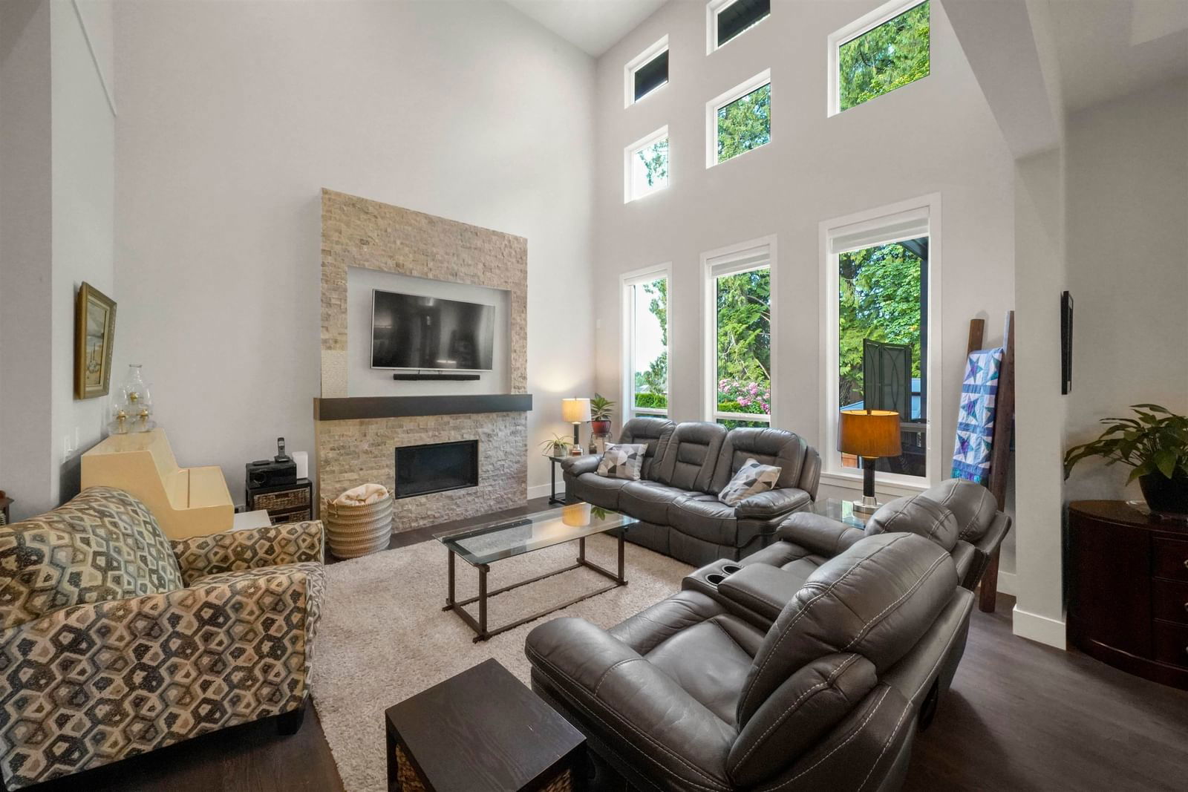
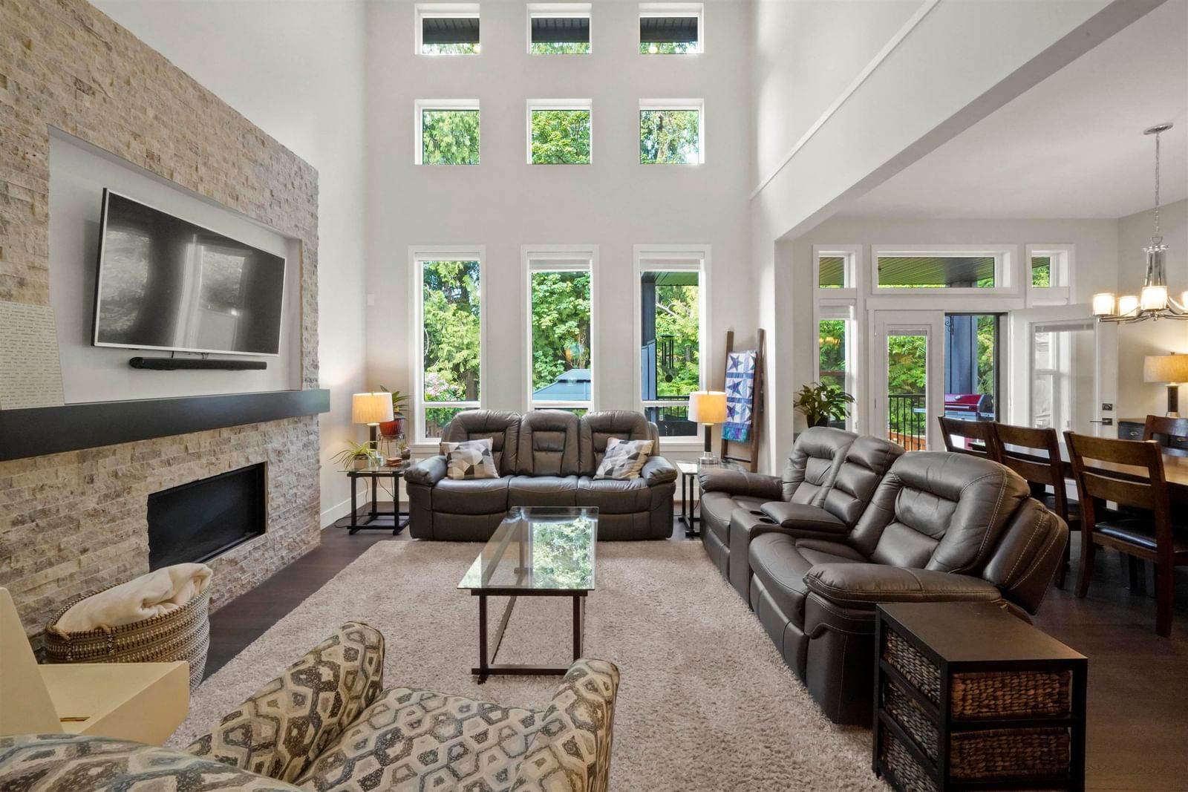
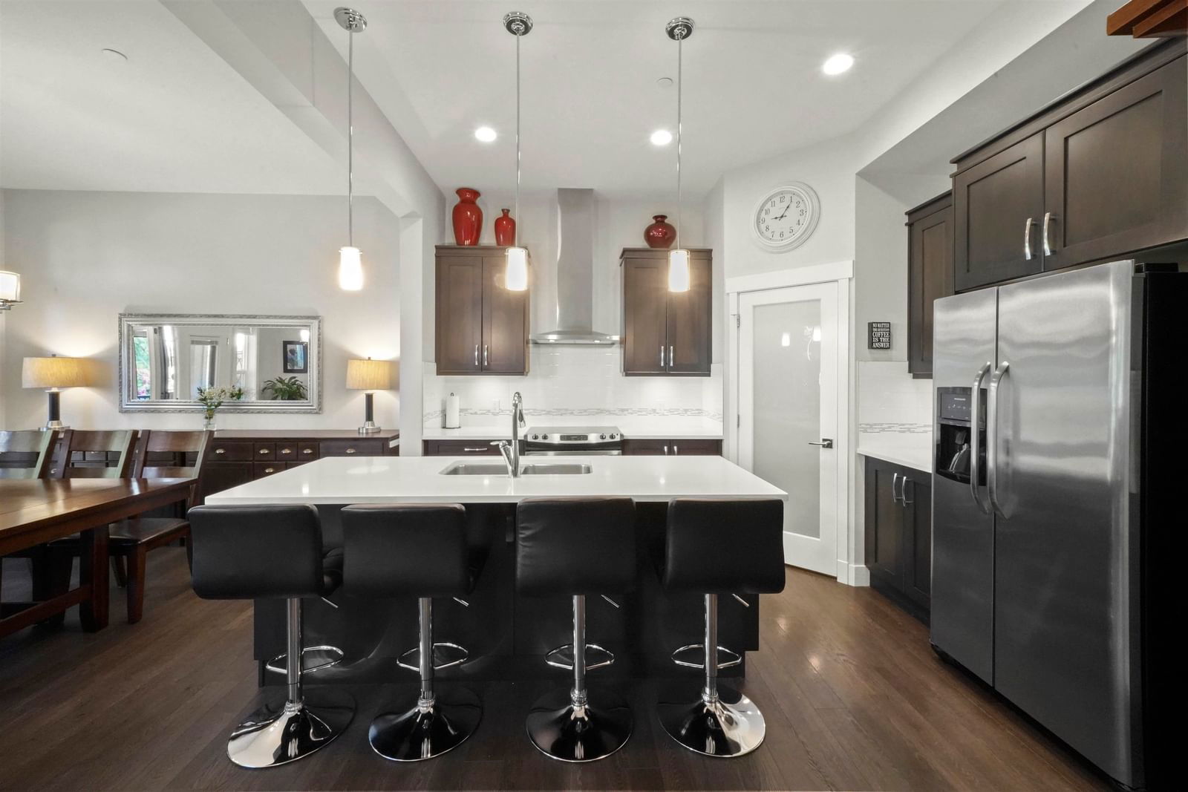
Property Overview
Home Type
Detached
Building Type
House
Lot Size
3485 Sqft
Community
Cottonwood
Beds
4
Full Baths
3
Cooling
Air Conditioning (Wall Unit(s))
Half Baths
1
Parking Space(s)
4
Year Built
2016
Property Taxes
—
Days on Market
87
MLS® #
R2955243
Price / Sqft
$475
Land Use
R-2
Style
Two Storey
Description
Collapse
Estimated buyer fees
| List price | $1,400,000 |
| Typical buy-side realtor | $18,170 |
| Bōde | $0 |
| Saving with Bōde | $18,170 |
When you are empowered by Bōde, you don't need an agent to buy or sell your home. For the ultimate buying experience, connect directly with a Bōde seller.
Interior Details
Expand
Flooring
See Home Description
Heating
Heat Pump
Cooling
Air Conditioning (Wall Unit(s))
Number of fireplaces
1
Basement details
Finished
Basement features
Full
Suite status
Suite
Appliances included
Trash Compactor, Dishwasher, Refrigerator, Electric Cooktop
Exterior Details
Expand
Exterior
See Home Description
Number of finished levels
2
Exterior features
Frame - Wood
Construction type
See Home Description
Roof type
Asphalt Shingles
Foundation type
Concrete
More Information
Expand
Property
Community features
Shopping Nearby
Front exposure
Multi-unit property?
Data Unavailable
Number of legal units for sale
HOA fee
HOA fee includes
See Home Description
Parking
Parking space included
Yes
Total parking
4
Parking features
No Garage
This REALTOR.ca listing content is owned and licensed by REALTOR® members of The Canadian Real Estate Association.
