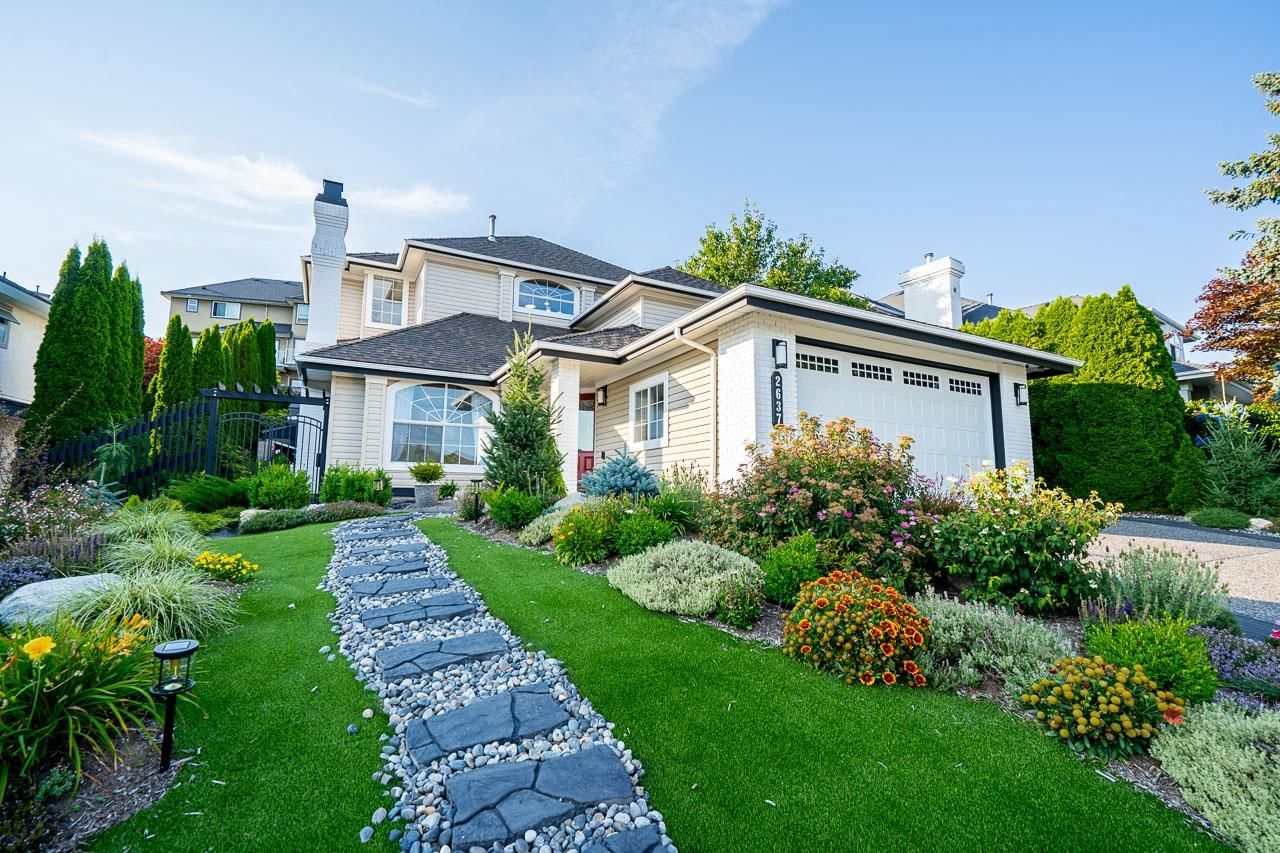2637 Sandstone Crescent, Coquitlam, BC V3E2T8
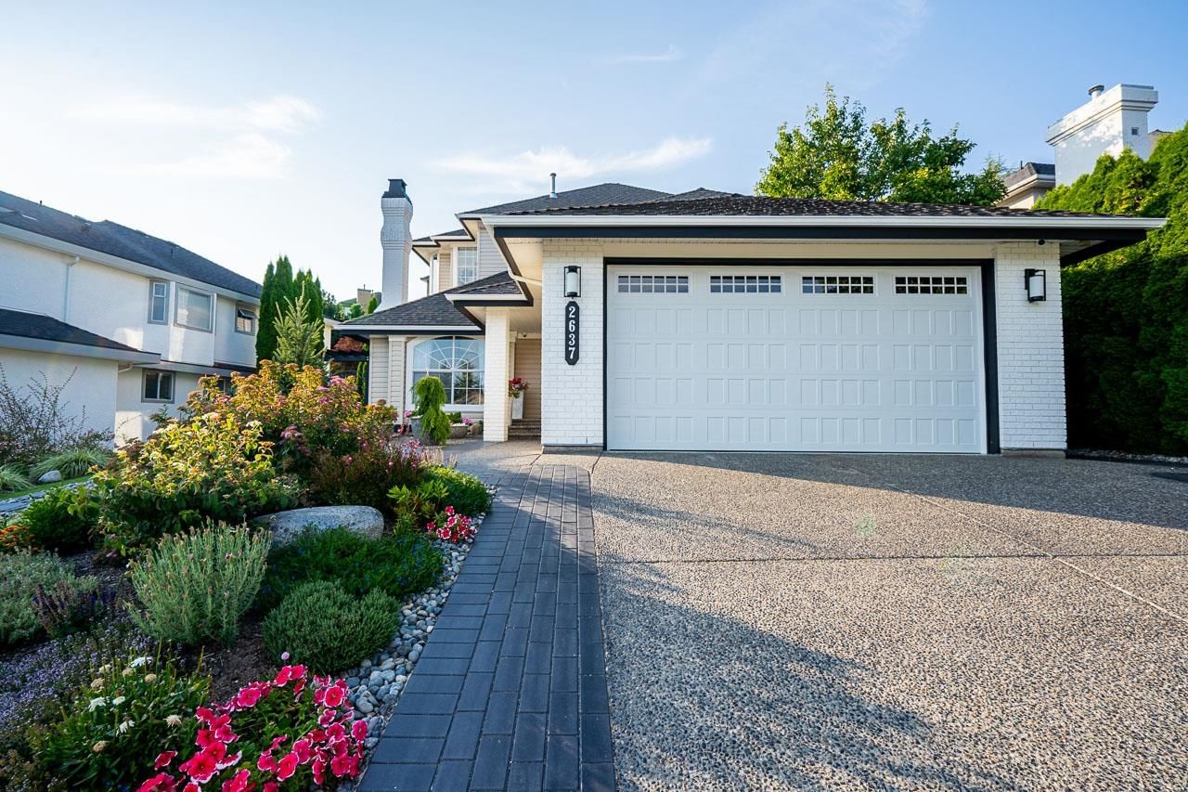
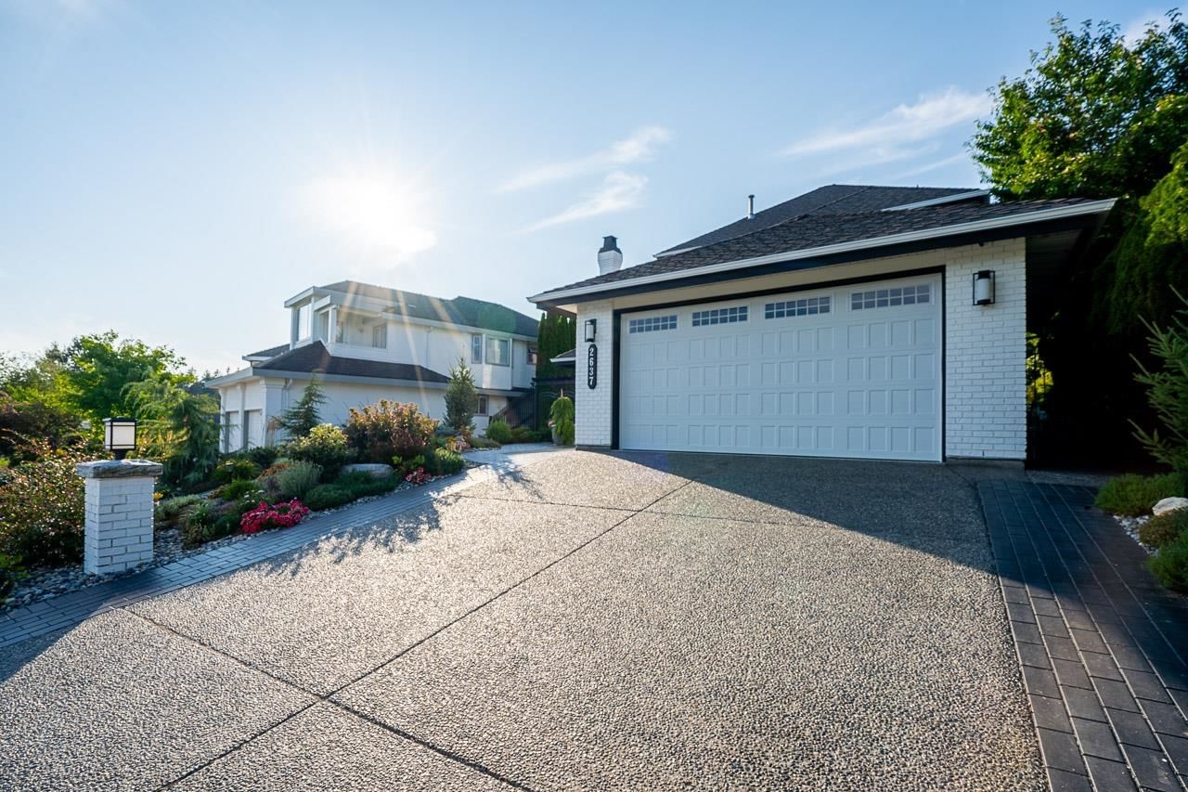
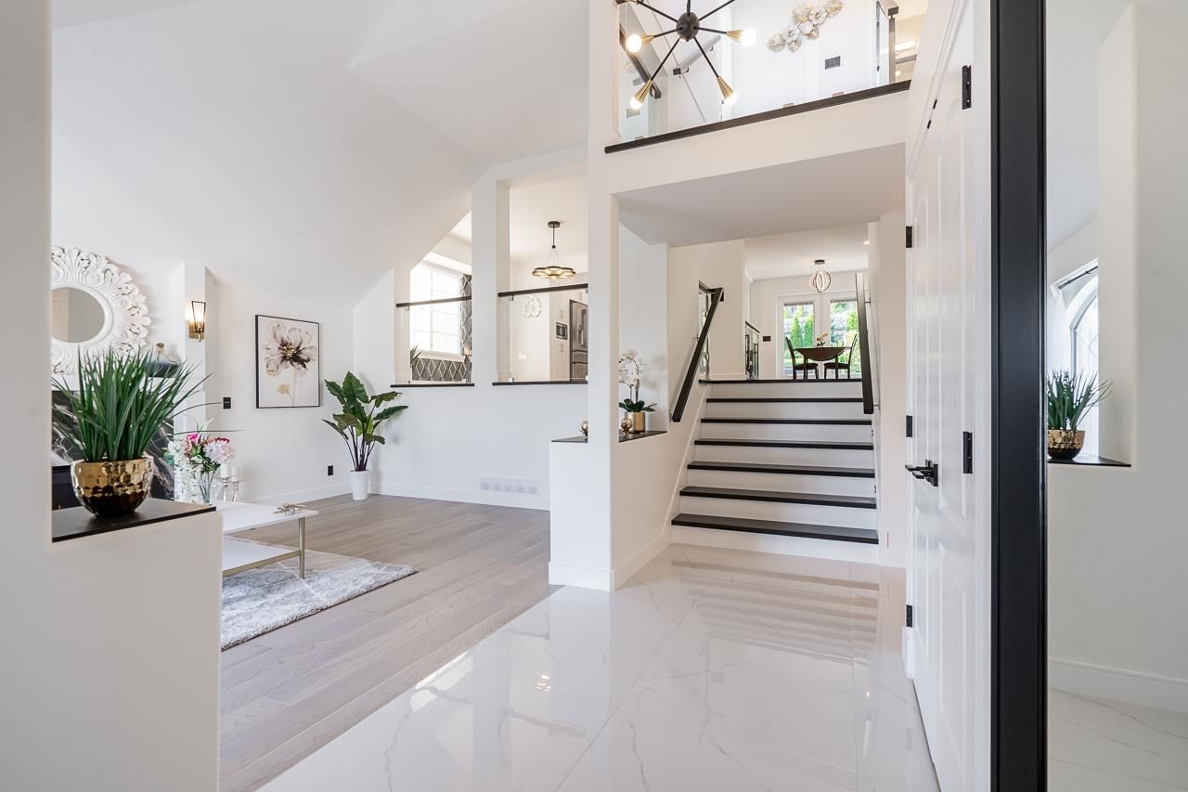
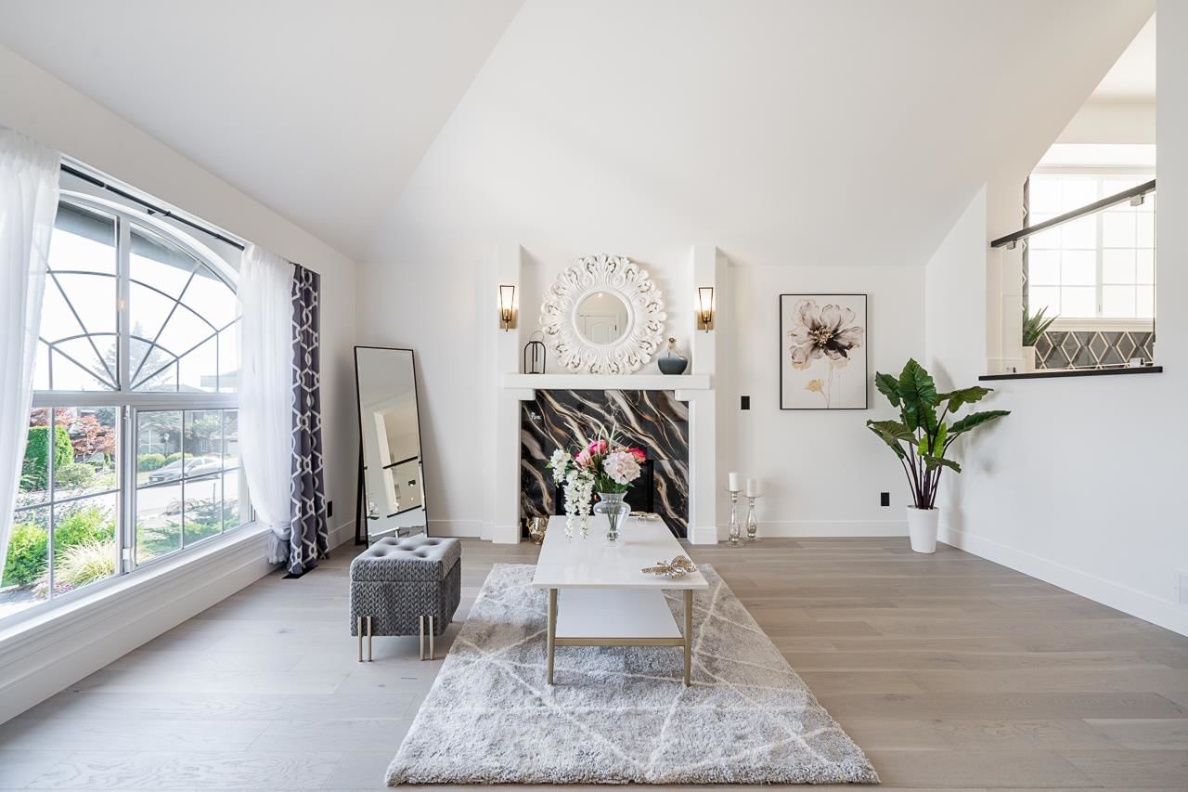
Property Overview
Home Type
Detached
Building Type
House
Lot Size
7841 Sqft
Community
Westwood Plateau
Beds
6
Heating
Natural Gas
Full Baths
3
Cooling
Air Conditioning (Wall Unit(s))
Half Baths
1
Parking Space(s)
6
Year Built
1992
Property Taxes
—
Days on Market
65
MLS® #
R2953965
Price / Sqft
$721
Land Use
RS-1
Style
Three Storey
Description
Collapse
Estimated buyer fees
| List price | $2,588,000 |
| Typical buy-side realtor | $31,832 |
| Bōde | $0 |
| Saving with Bōde | $31,832 |
When you are empowered by Bōde, you don't need an agent to buy or sell your home. For the ultimate buying experience, connect directly with a Bōde seller.
Interior Details
Expand
Flooring
Hardwood
Heating
See Home Description
Cooling
Air Conditioning (Wall Unit(s))
Number of fireplaces
1
Basement details
Finished
Basement features
Full
Suite status
Suite
Appliances included
Dishwasher, Refrigerator, Electric Cooktop
Exterior Details
Expand
Exterior
Brick, Vinyl Siding, Wood Siding
Number of finished levels
Exterior features
Frame - Wood
Construction type
Wood Frame
Roof type
Asphalt Shingles
Foundation type
Concrete
More Information
Expand
Property
Community features
Golf, Shopping Nearby
Front exposure
Multi-unit property?
Data Unavailable
Number of legal units for sale
HOA fee
HOA fee includes
See Home Description
Parking
Parking space included
Yes
Total parking
6
Parking features
No Garage
This REALTOR.ca listing content is owned and licensed by REALTOR® members of The Canadian Real Estate Association.
