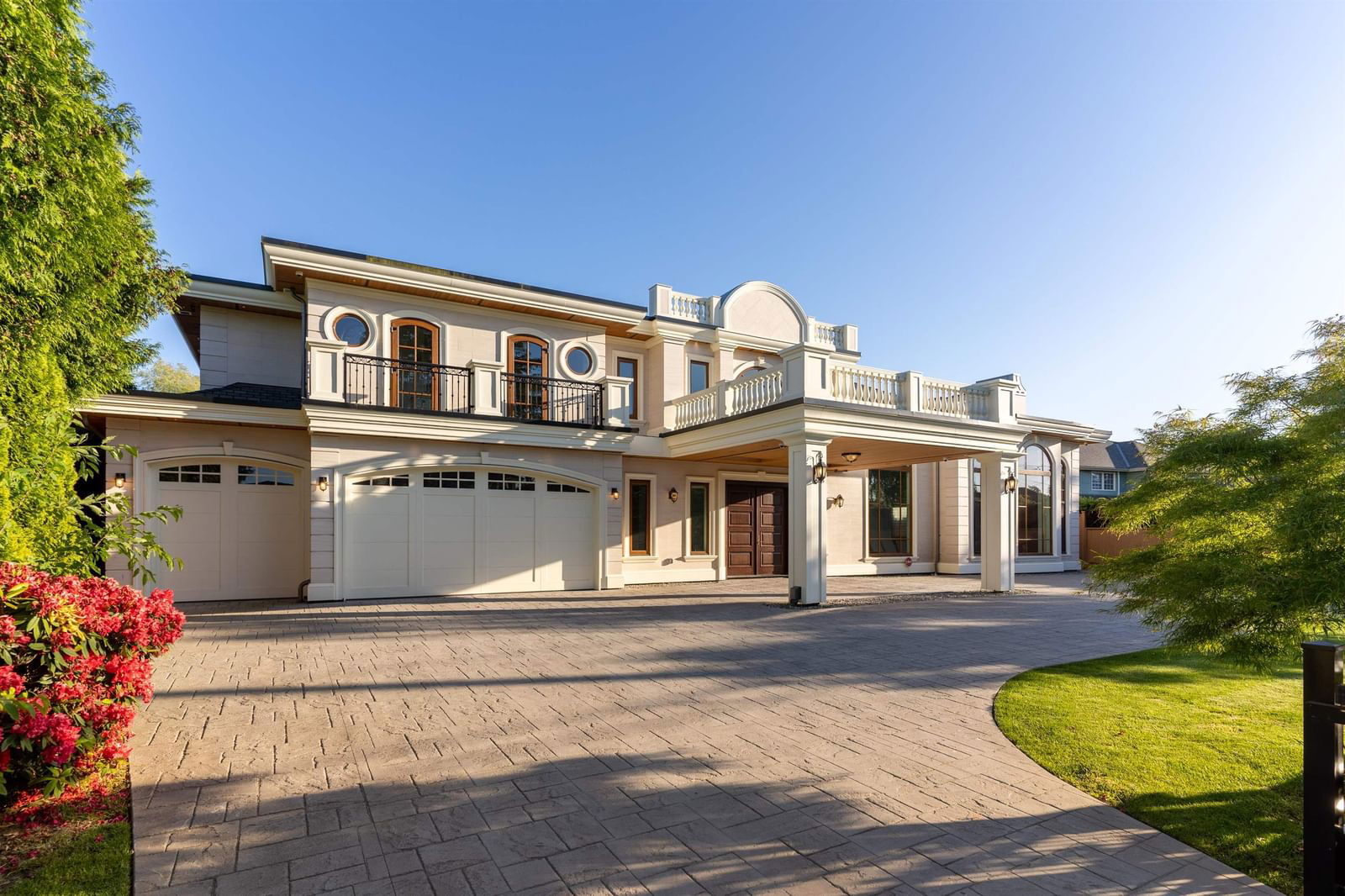6771 Gamba Drive, Richmond, BC V7C2G4
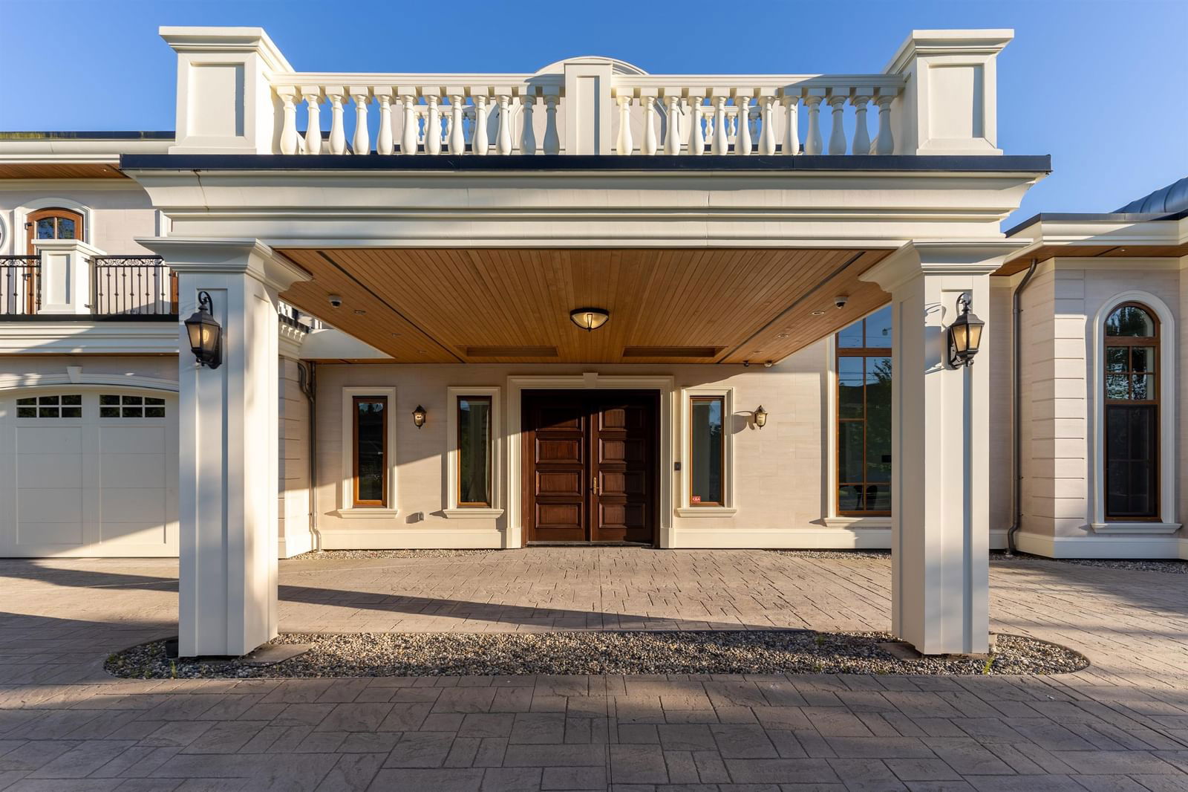
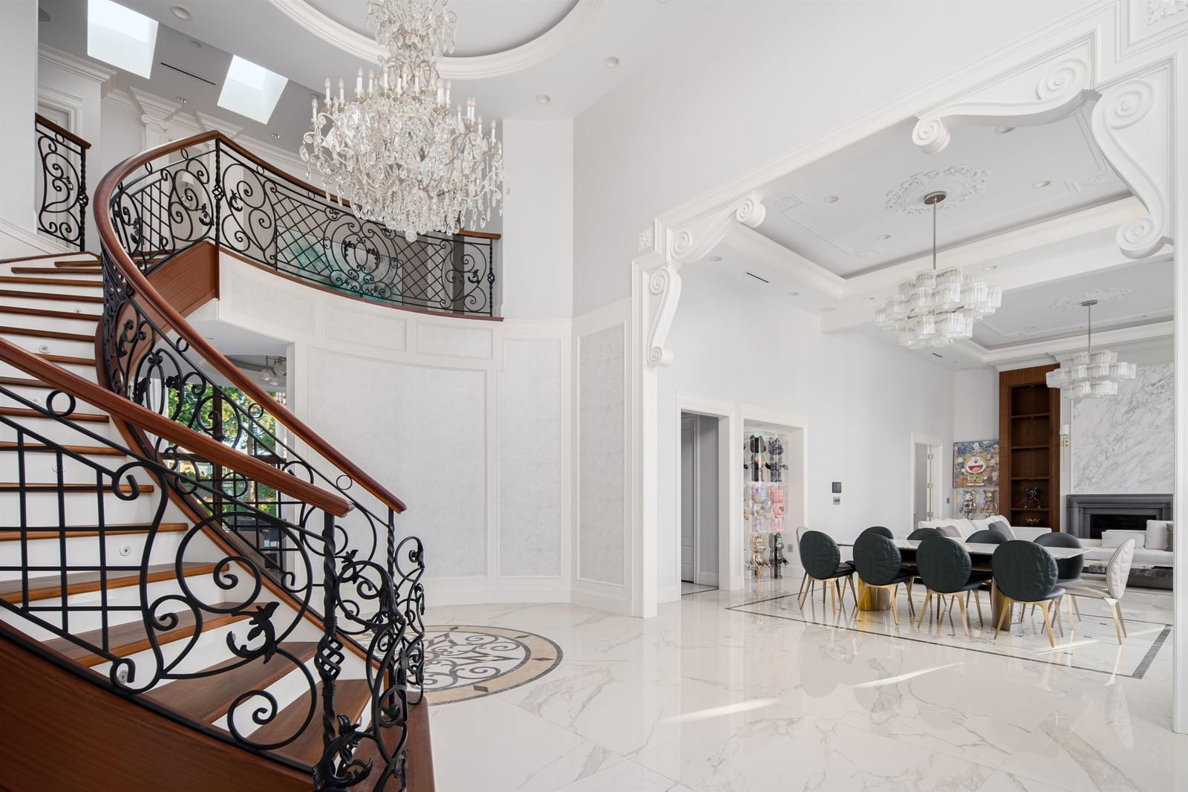
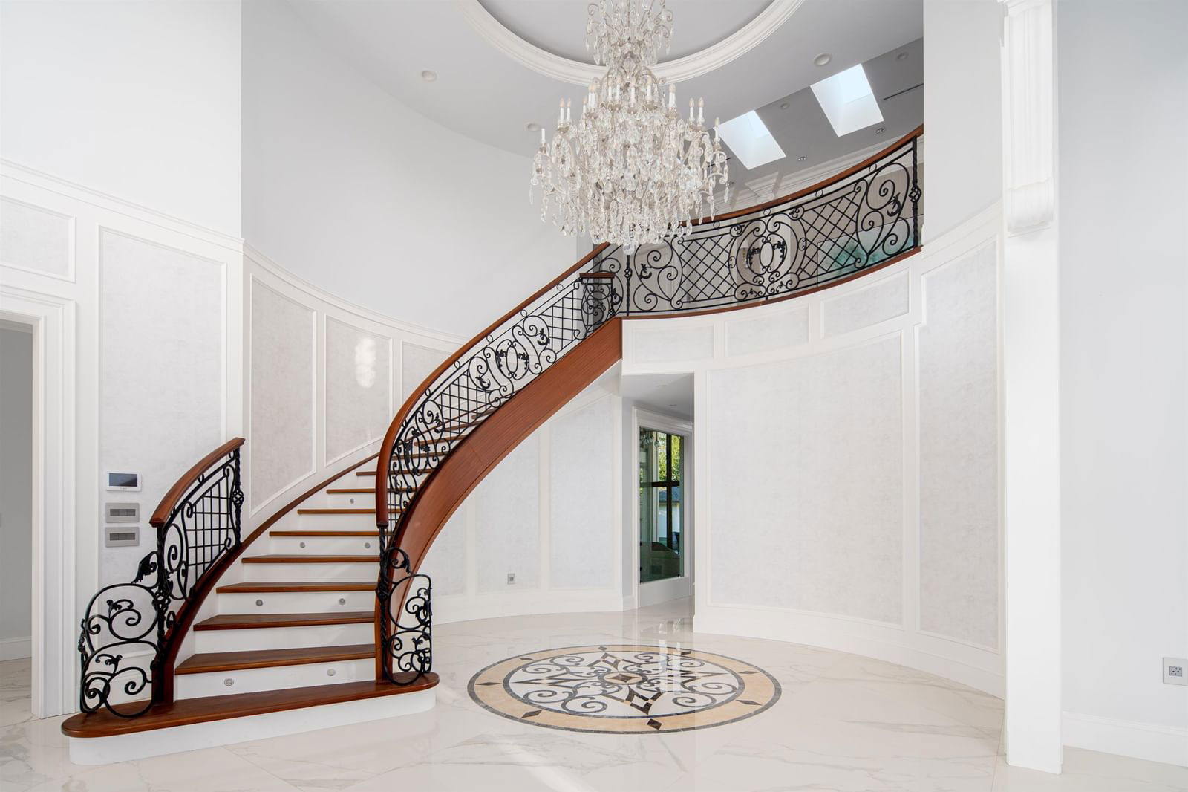
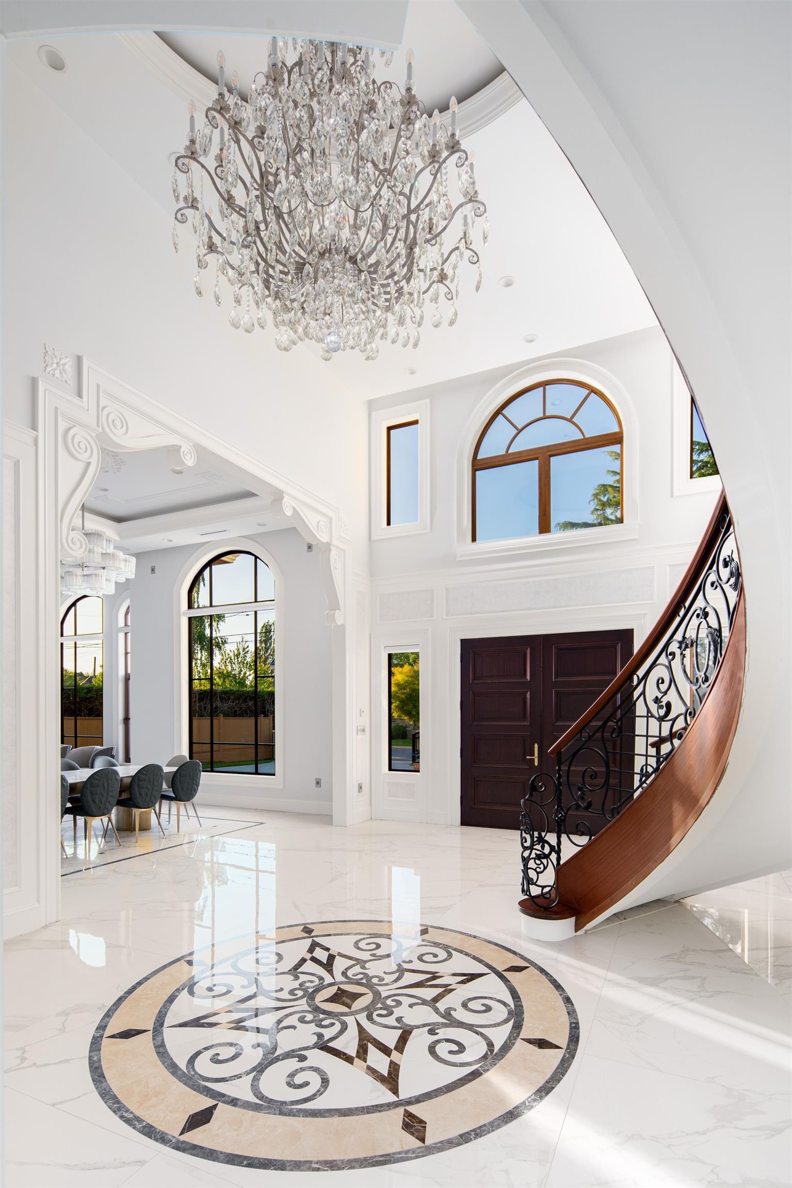
Property Overview
Home Type
Detached
Building Type
House
Lot Size
21780 Sqft
Community
Riverdale
Beds
7
Full Baths
8
Cooling
Air Conditioning (Wall Unit(s))
Half Baths
1
Parking Space(s)
10
Year Built
2022
Property Taxes
—
Days on Market
359
MLS® #
R2952784
Price / Sqft
$1,023
Land Use
RS1/E
Style
Two Storey
Description
Collapse
Estimated buyer fees
| List price | $7,980,000 |
| Typical buy-side realtor | $93,840 |
| Bōde | $0 |
| Saving with Bōde | $93,840 |
When you are empowered by Bōde, you don't need an agent to buy or sell your home. For the ultimate buying experience, connect directly with a Bōde seller.
Interior Details
Expand
Flooring
Hardwood
Heating
See Home Description
Cooling
Air Conditioning (Wall Unit(s))
Number of fireplaces
0
Basement details
None
Basement features
None
Suite status
Suite
Appliances included
Dishwasher, Refrigerator, Electric Stove, Freezer
Exterior Details
Expand
Exterior
Stone, Stucco
Number of finished levels
2
Exterior features
Frame - Wood
Construction type
See Home Description
Roof type
Other
Foundation type
Concrete
More Information
Expand
Property
Community features
Golf, Shopping Nearby
Front exposure
Multi-unit property?
Data Unavailable
Number of legal units for sale
HOA fee
HOA fee includes
See Home Description
Parking
Parking space included
Yes
Total parking
10
Parking features
No Garage
This REALTOR.ca listing content is owned and licensed by REALTOR® members of The Canadian Real Estate Association.
