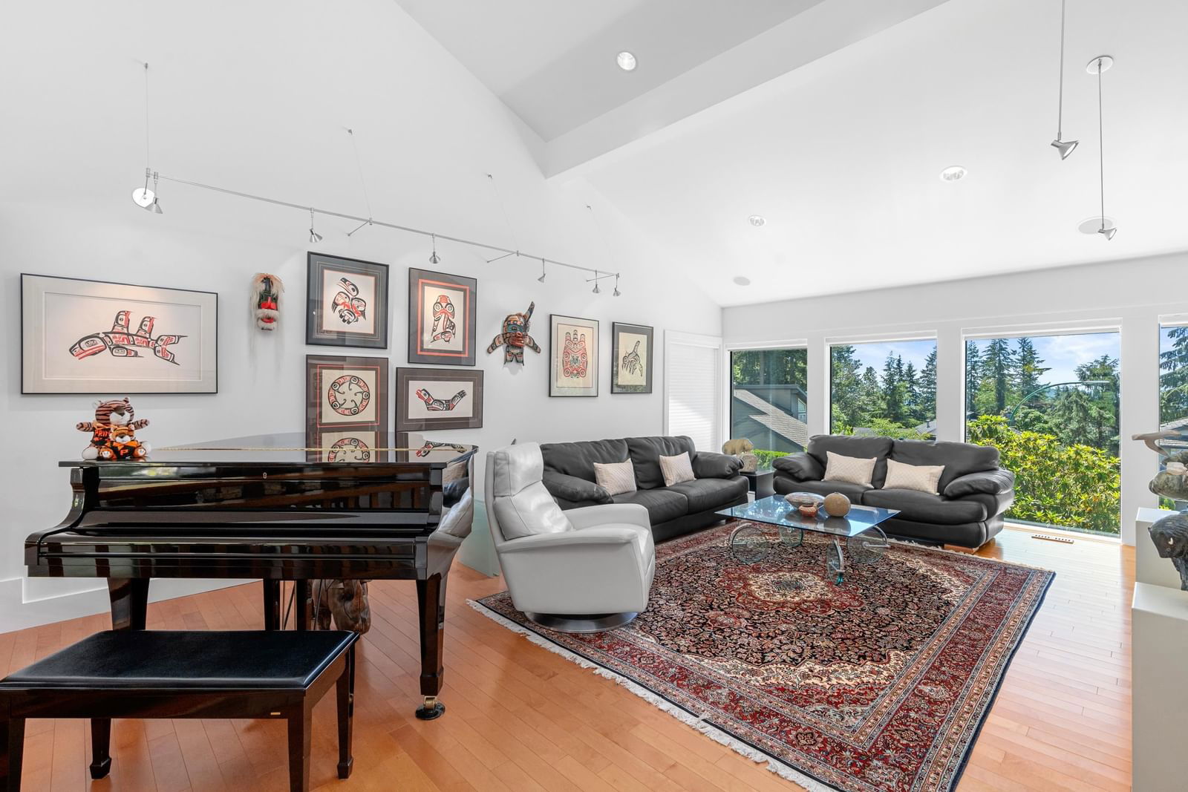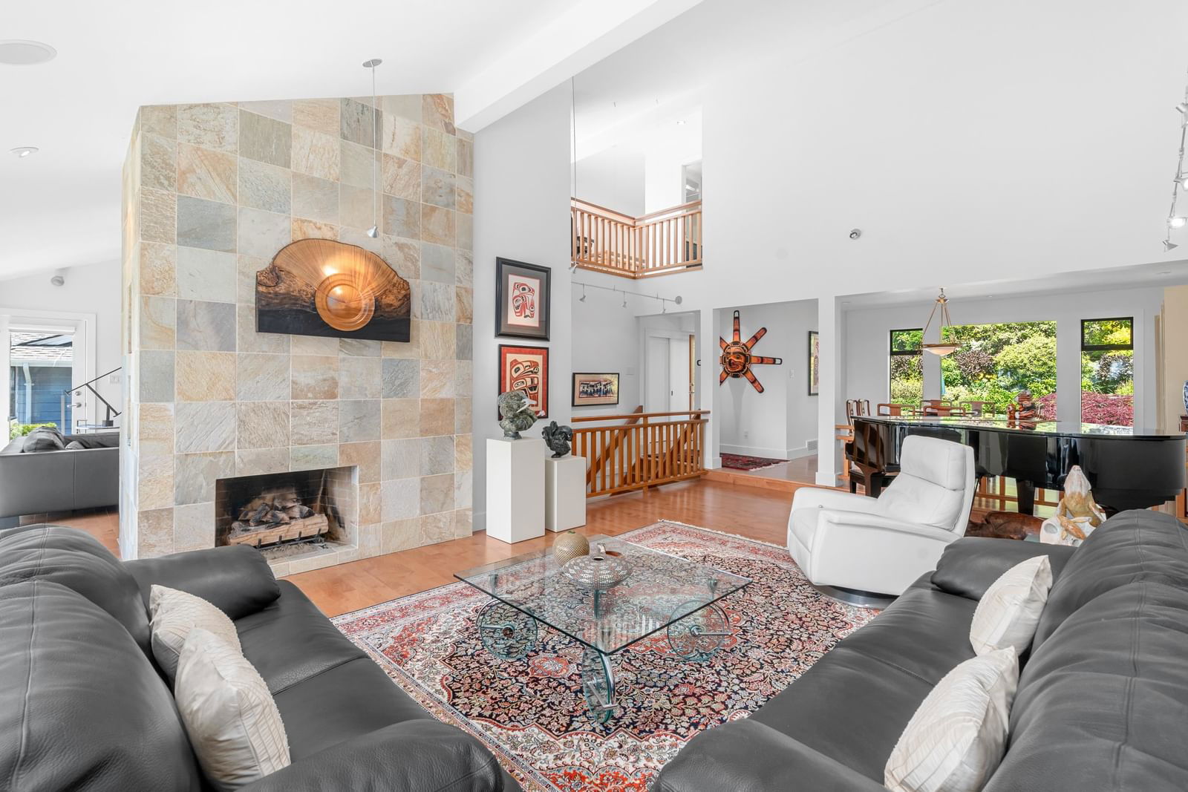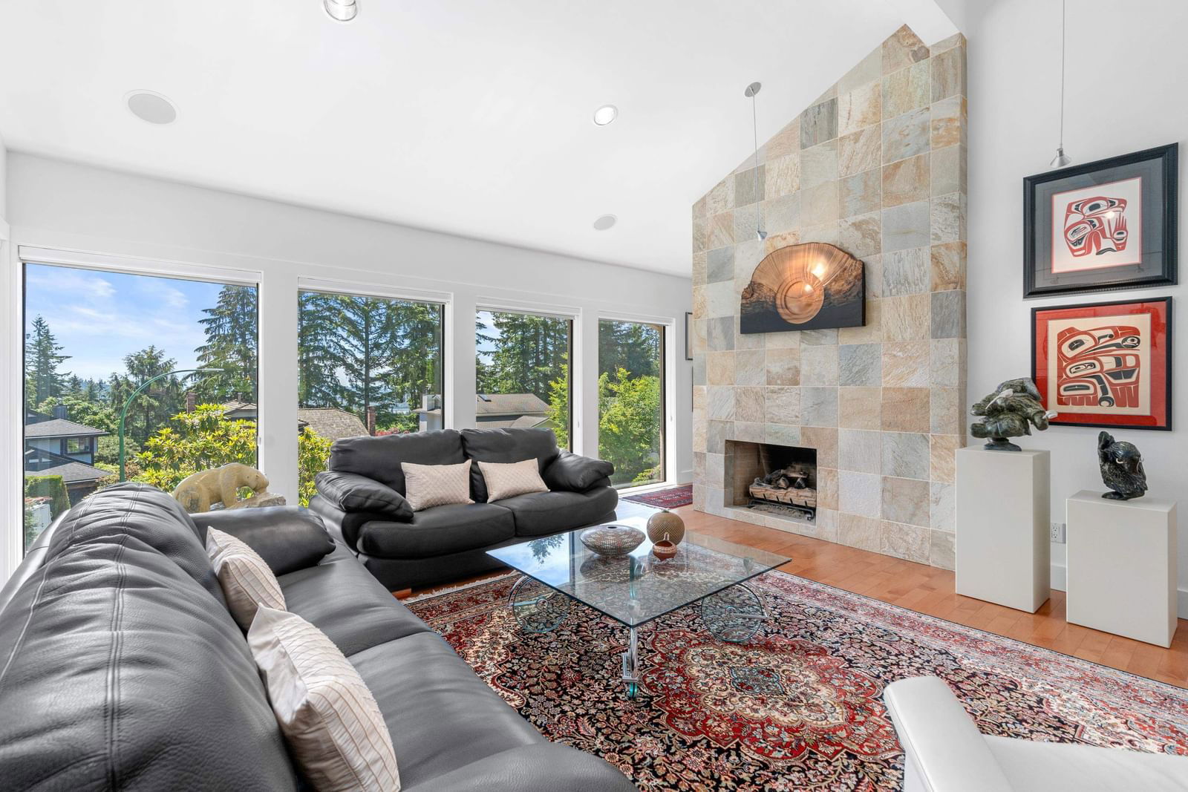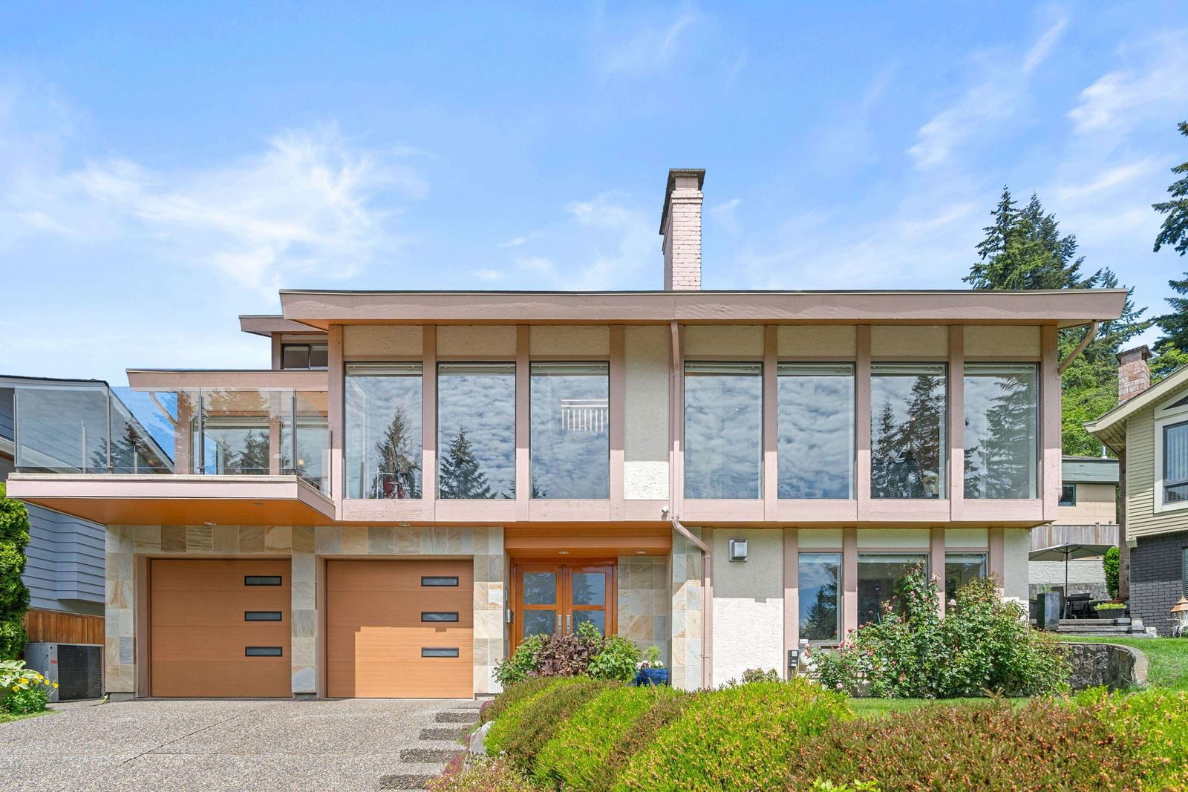2966 Dresden Way, North Vancouver, BC V7H1P6




Property Overview
Home Type
Detached
Building Type
House
Lot Size
7405 Sqft
Community
Blueridge
Beds
4
Heating
Natural Gas
Full Baths
3
Half Baths
1
Parking Space(s)
4
Year Built
1985
Property Taxes
—
Days on Market
70
MLS® #
R2952879
Price / Sqft
$725
Land Use
RS3
Style
Three Storey
Description
Collapse
Estimated buyer fees
| List price | $2,662,397 |
| Typical buy-side realtor | $32,688 |
| Bōde | $0 |
| Saving with Bōde | $32,688 |
When you are empowered by Bōde, you don't need an agent to buy or sell your home. For the ultimate buying experience, connect directly with a Bōde seller.
Interior Details
Expand
Flooring
Hardwood, Carpet
Heating
See Home Description
Number of fireplaces
3
Basement details
None
Basement features
Full
Suite status
Suite
Appliances included
Dishwasher, Dishwasher, Refrigerator, Double Oven, Electric Range
Exterior Details
Expand
Exterior
Brick, Stucco, Wood Siding
Number of finished levels
Exterior features
Frame - Wood
Construction type
Wood Frame
Roof type
Wood
Foundation type
Concrete
More Information
Expand
Property
Community features
Shopping Nearby
Front exposure
Multi-unit property?
Data Unavailable
Number of legal units for sale
HOA fee
HOA fee includes
See Home Description
Parking
Parking space included
Yes
Total parking
4
Parking features
No Garage
This REALTOR.ca listing content is owned and licensed by REALTOR® members of The Canadian Real Estate Association.



































