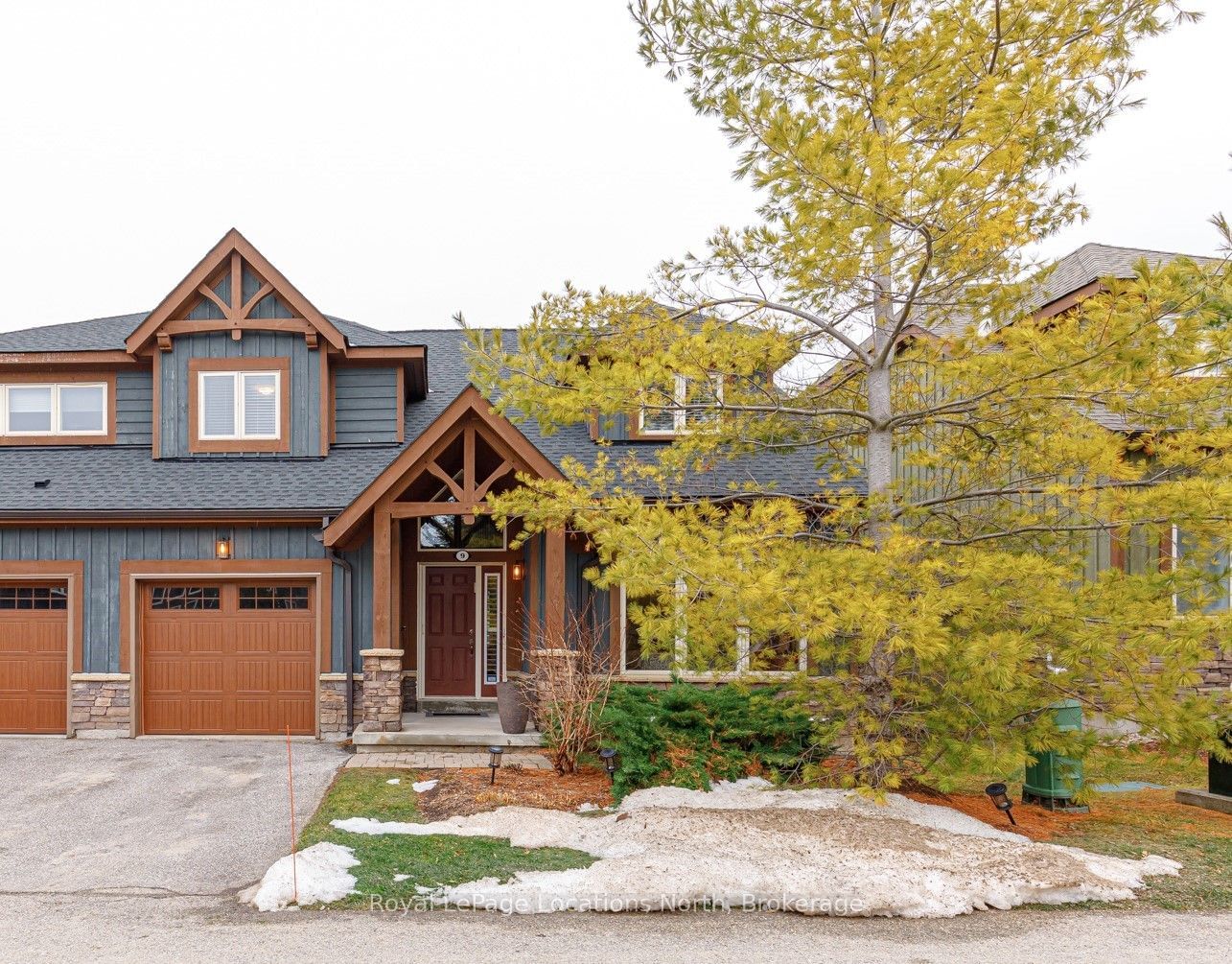#106 9 Sierra Trail, Collingwood, ON L9Y0J5
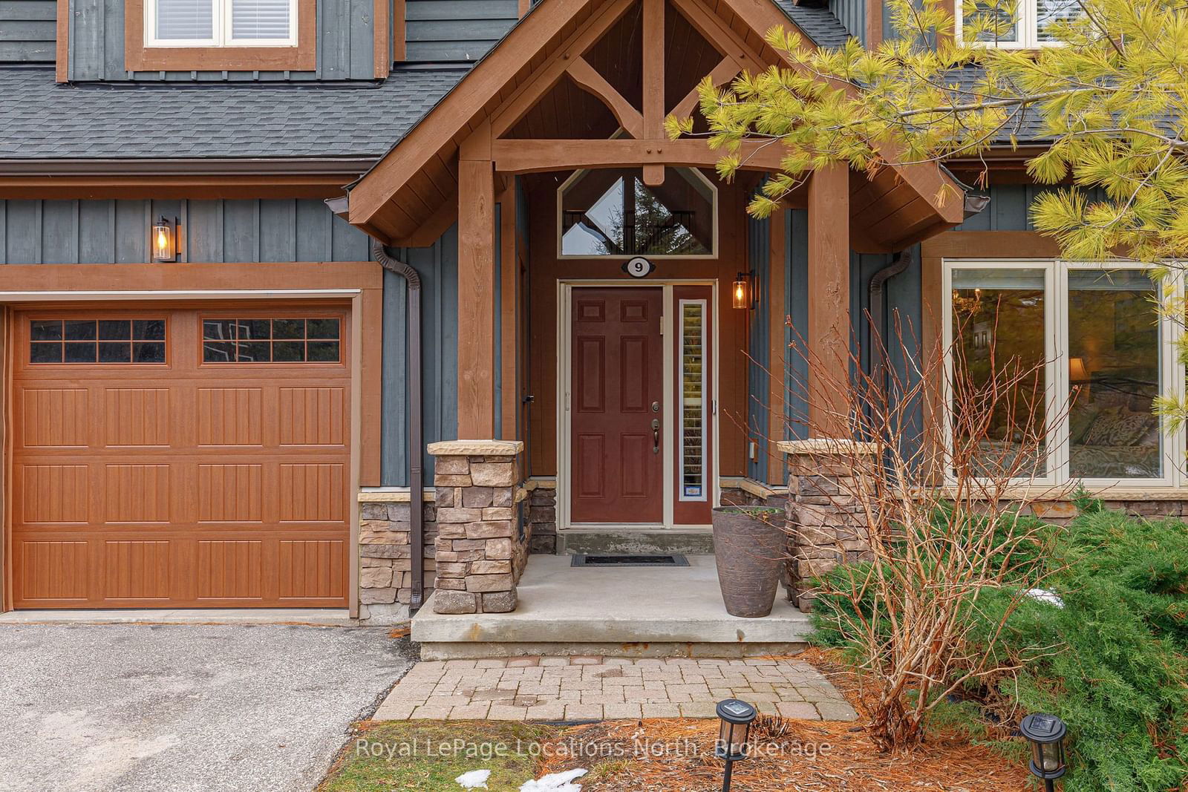
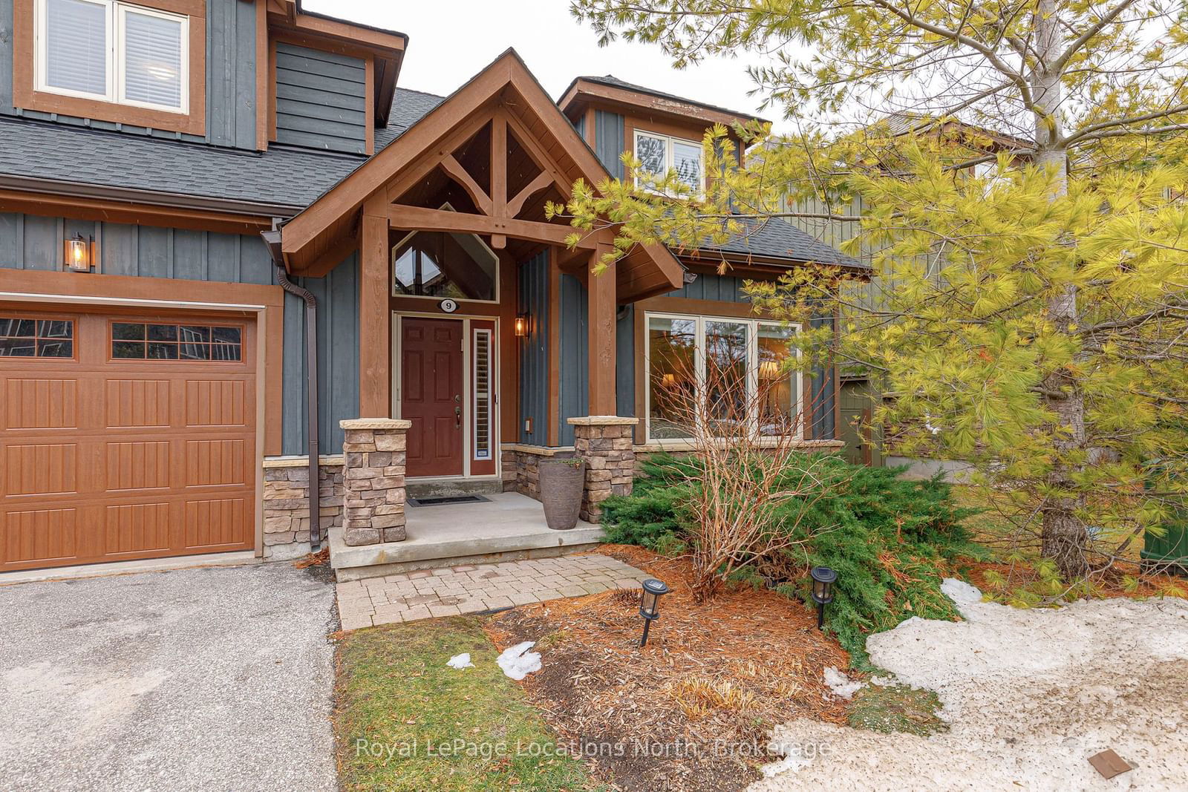
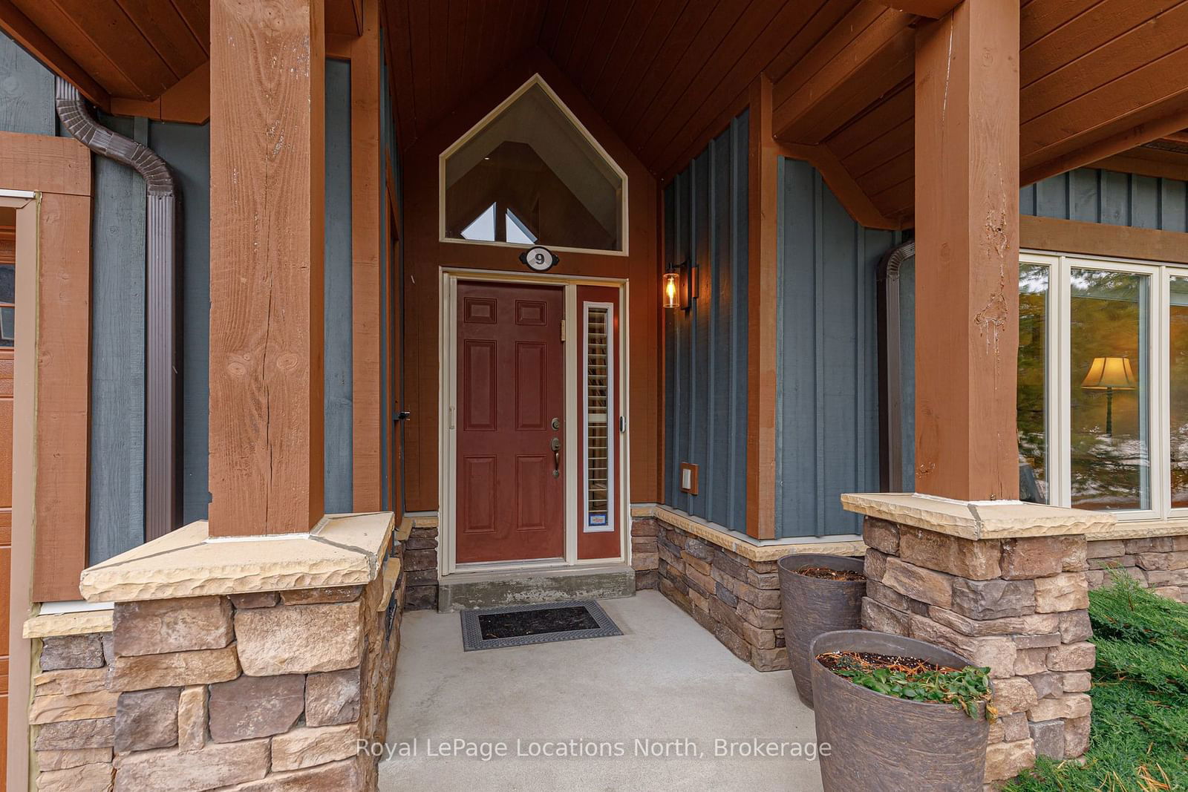
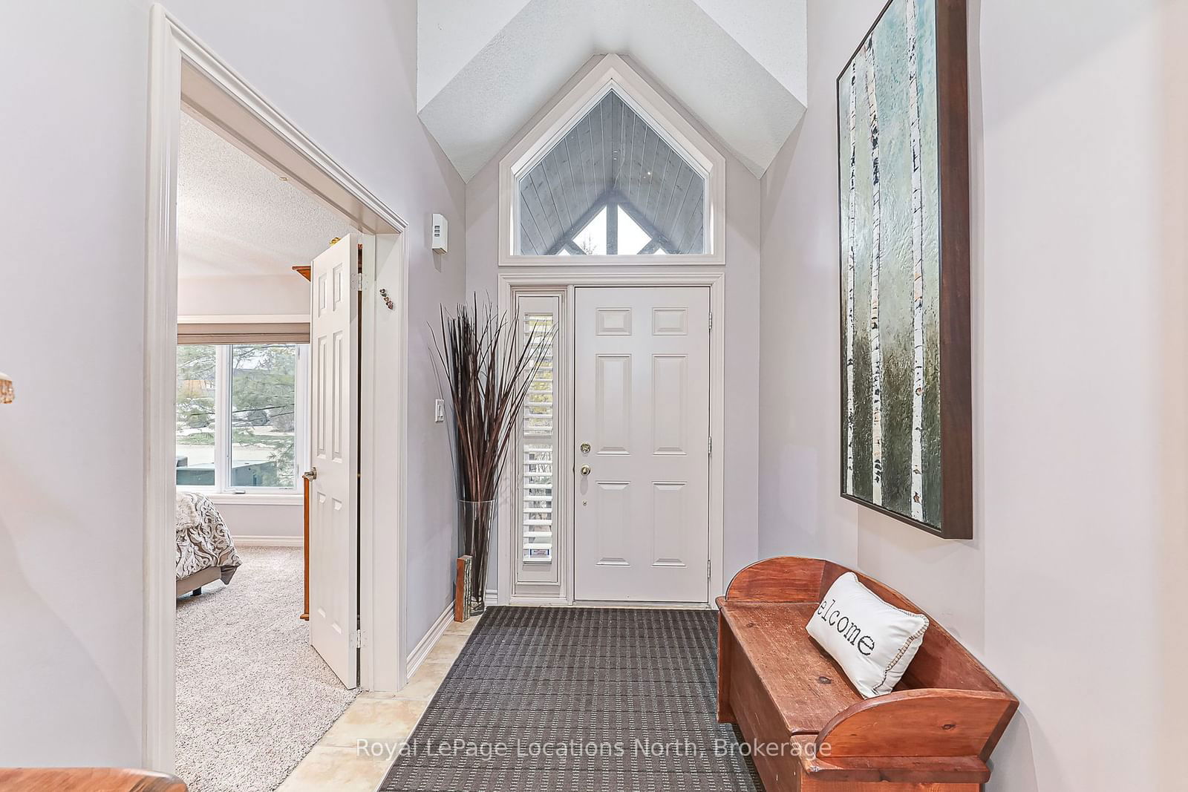
Property Overview
Home Type
Row / Townhouse
Community
Collingwood
Beds
4
Full Baths
4
Cooling
Air Conditioning (Central)
Half Baths
0
Parking Space(s)
2
Year Built
2010
Property Taxes
—
Days on Market
95
MLS® #
S11905423
Price / Sqft
$547
Style
Two Storey
Description
Collapse
Estimated buyer fees
| List price | $875,000 |
| Typical buy-side realtor | $21,875 |
| Bōde | $0 |
| Saving with Bōde | $21,875 |
When you are empowered by Bōde, you don't need an agent to buy or sell your home. For the ultimate buying experience, connect directly with a Bōde seller.
Interior Details
Expand
Flooring
See Home Description
Heating
See Home Description
Cooling
Air Conditioning (Central)
Number of fireplaces
0
Basement details
None
Basement features
Full
Suite status
Suite
Exterior Details
Expand
Exterior
See Home Description
Number of finished levels
2
Exterior features
Stone
Construction type
See Home Description
Roof type
Asphalt Shingles
Foundation type
Concrete
More Information
Expand
Property
Community features
None
Front exposure
Multi-unit property?
Data Unavailable
Number of legal units for sale
HOA fee
HOA fee includes
See Home Description
Strata Details
Strata type
Unsure
Strata fee
$878 / month
Strata fee includes
See Home Description
Animal Policy
No pets
Number of legal units for sale
Parking
Parking space included
Yes
Total parking
2
Parking features
No Garage
This REALTOR.ca listing content is owned and licensed by REALTOR® members of The Canadian Real Estate Association.
