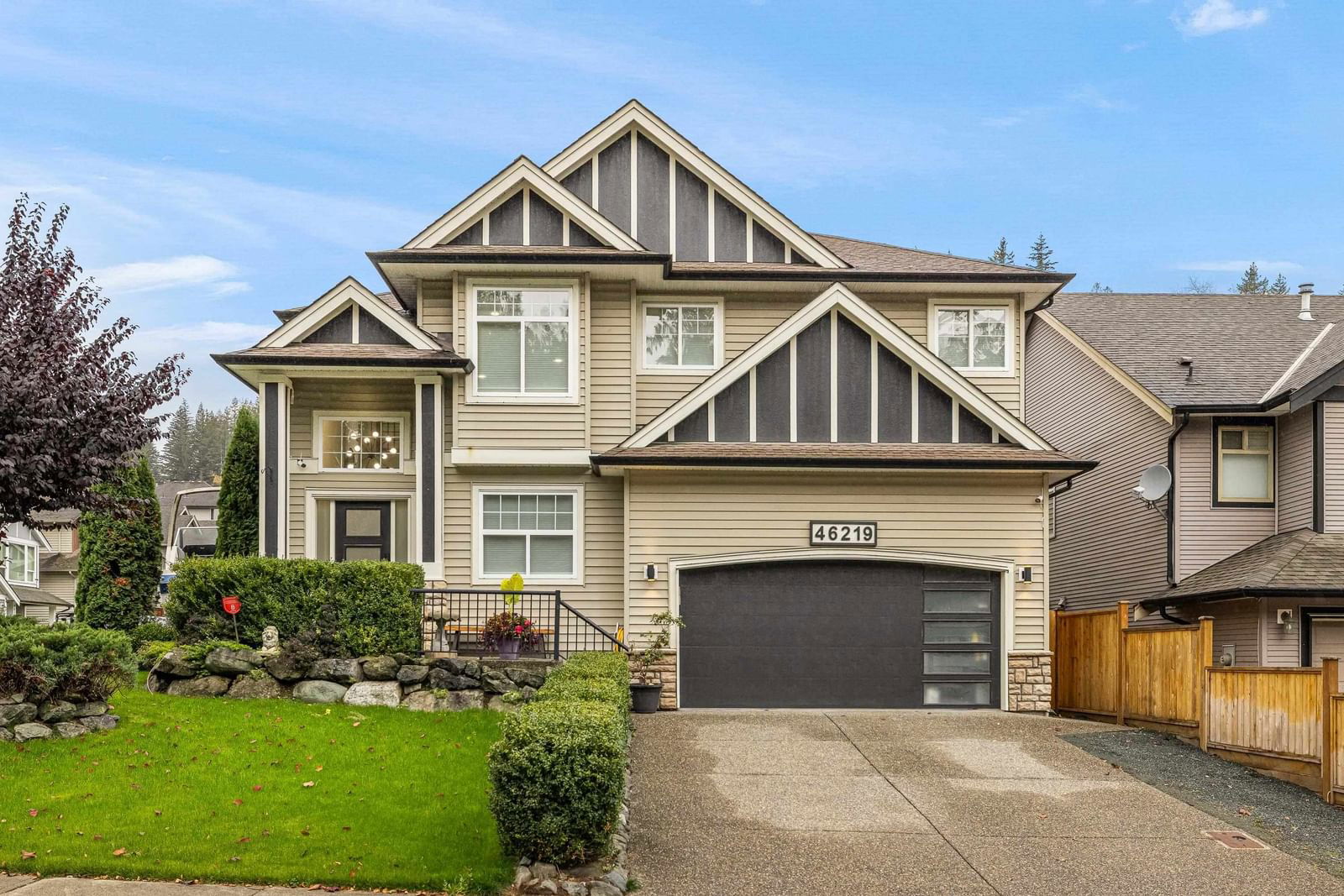46219 Kermode Crescent, Chilliwack, BC V2R0C7
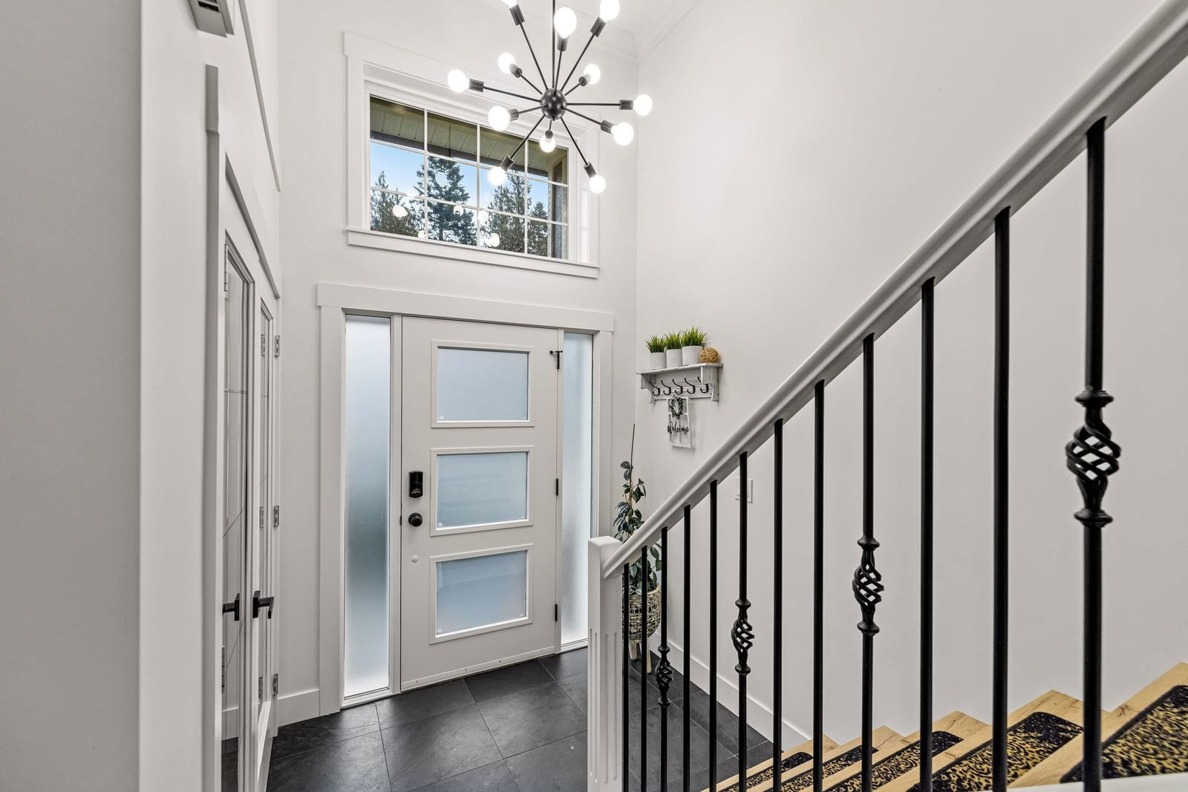
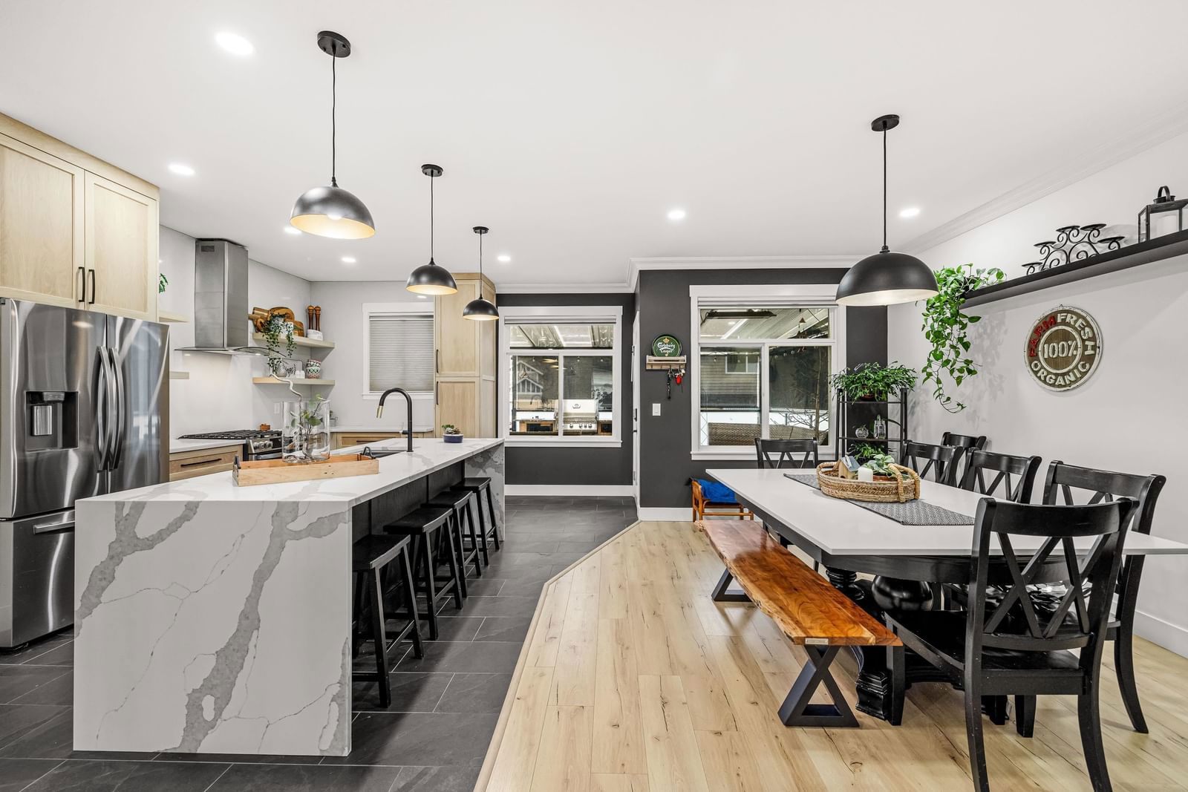
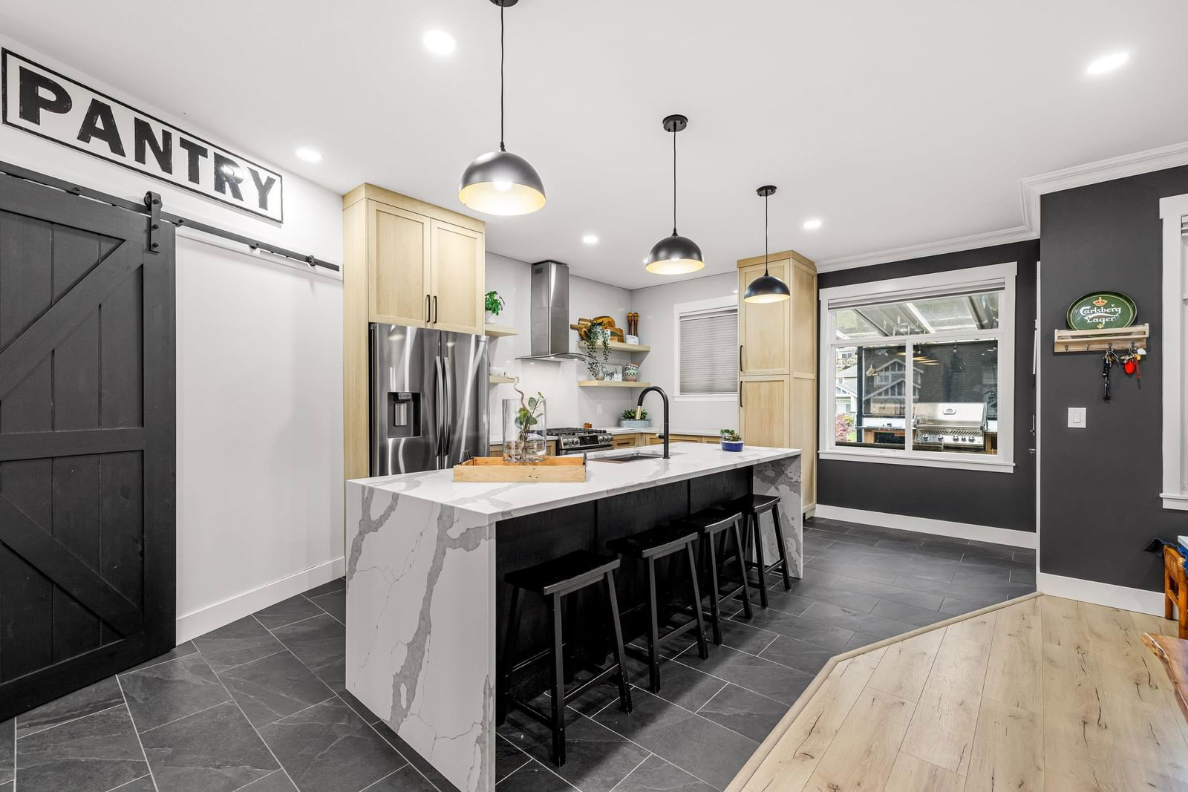
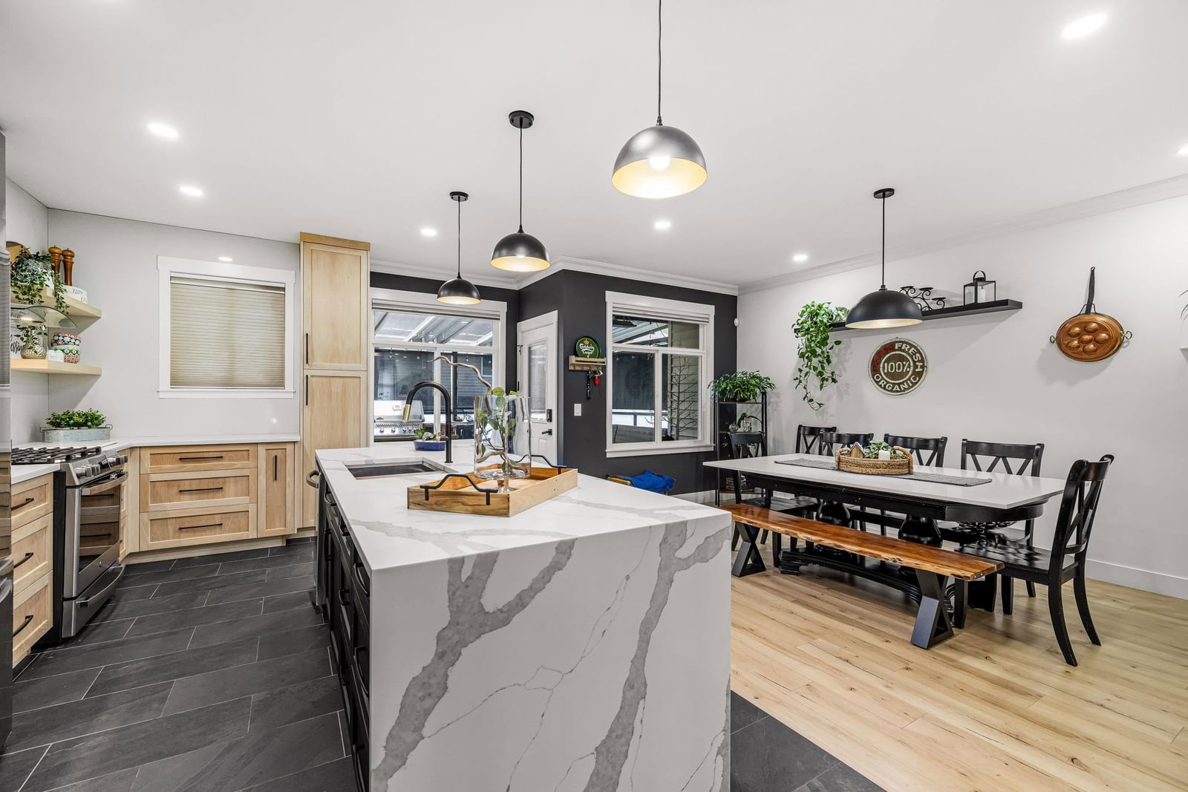
Property Overview
Home Type
Detached
Building Type
House
Lot Size
4356 Sqft
Community
Promontory
Beds
5
Full Baths
4
Cooling
Air Conditioning (Central), Air Conditioning (Wall Unit(s))
Half Baths
0
Parking Space(s)
5
Year Built
2008
Property Taxes
—
Days on Market
71
MLS® #
R2952033
Price / Sqft
$383
Land Use
R3
Description
Collapse
Estimated buyer fees
| List price | $1,045,000 |
| Typical buy-side realtor | $14,088 |
| Bōde | $0 |
| Saving with Bōde | $14,088 |
When you are empowered by Bōde, you don't need an agent to buy or sell your home. For the ultimate buying experience, connect directly with a Bōde seller.
Interior Details
Expand
Flooring
Carpet
Heating
See Home Description
Cooling
Air Conditioning (Central), Air Conditioning (Wall Unit(s))
Number of fireplaces
1
Basement details
None
Basement features
Crawl Space, Full
Suite status
Suite
Appliances included
Dishwasher, Refrigerator, Electric Cooktop
Exterior Details
Expand
Exterior
Stone, Vinyl Siding
Number of finished levels
Exterior features
Frame - Wood
Construction type
See Home Description
Roof type
Asphalt Shingles
Foundation type
Concrete
More Information
Expand
Property
Community features
None
Front exposure
Multi-unit property?
Data Unavailable
Number of legal units for sale
HOA fee
HOA fee includes
See Home Description
Parking
Parking space included
Yes
Total parking
5
Parking features
RV Parking
This REALTOR.ca listing content is owned and licensed by REALTOR® members of The Canadian Real Estate Association.
