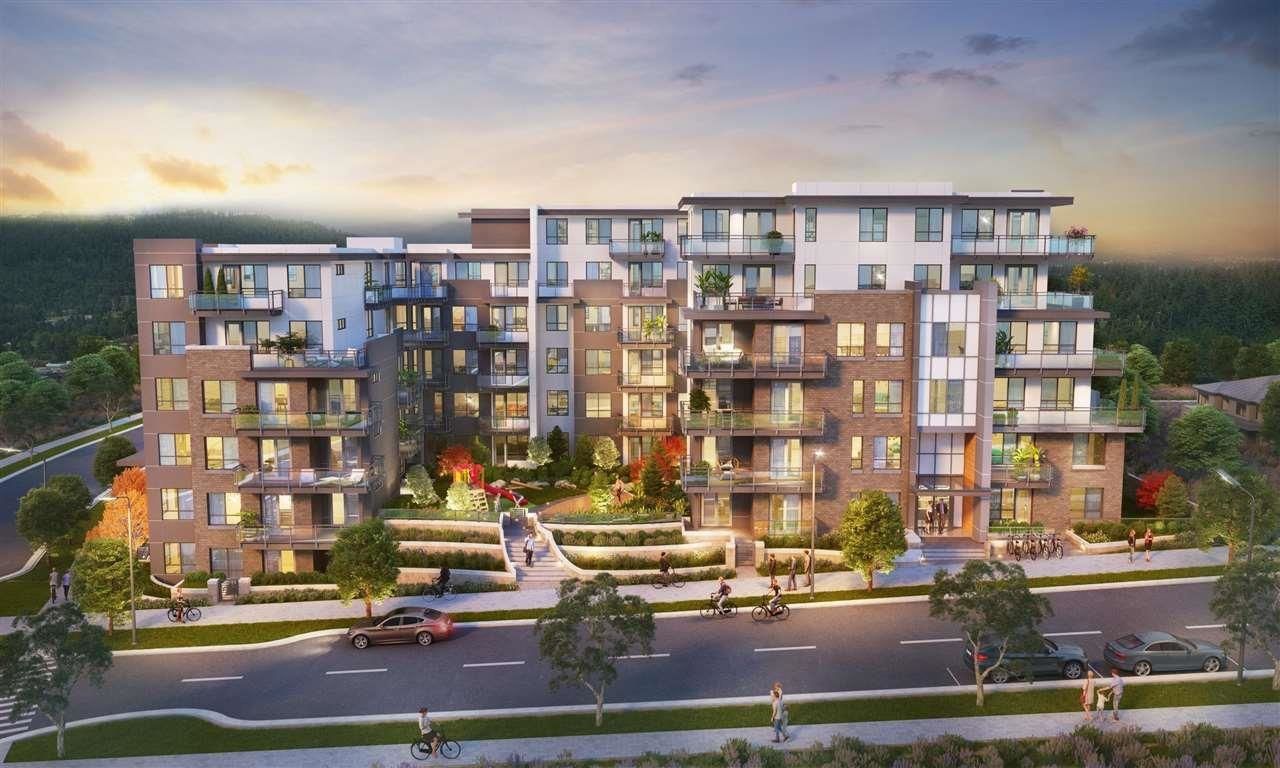#704 599 Dansey Avenue, Coquitlam, BC V3K3E9
$669,000
Beds
2
Baths
2
Sqft
624
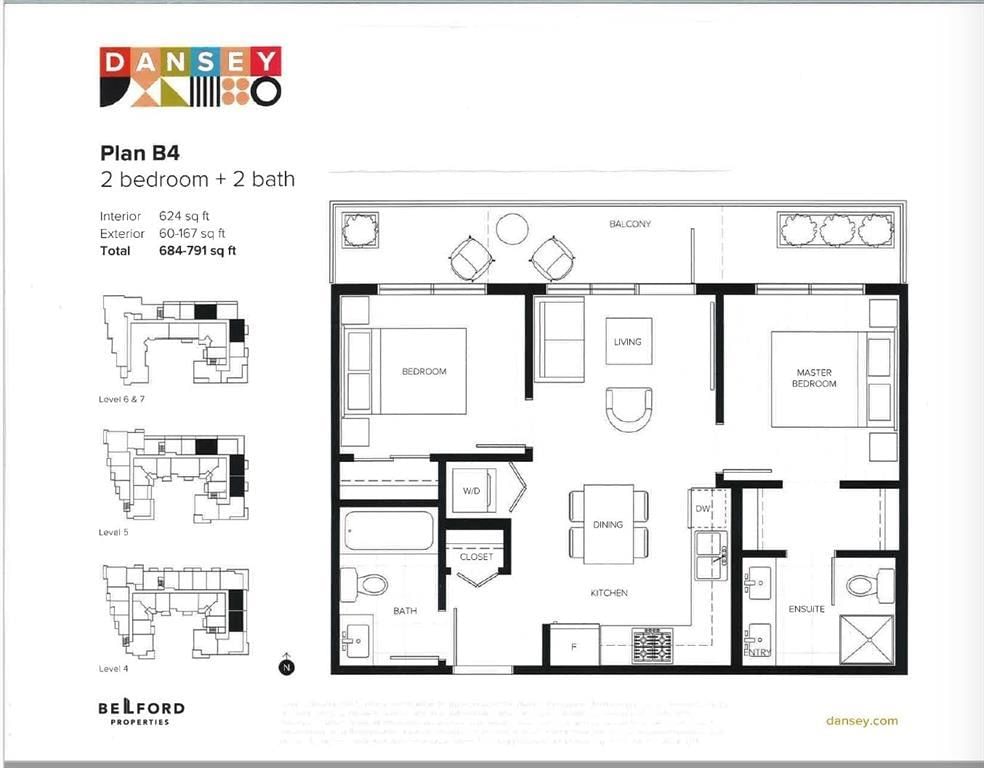
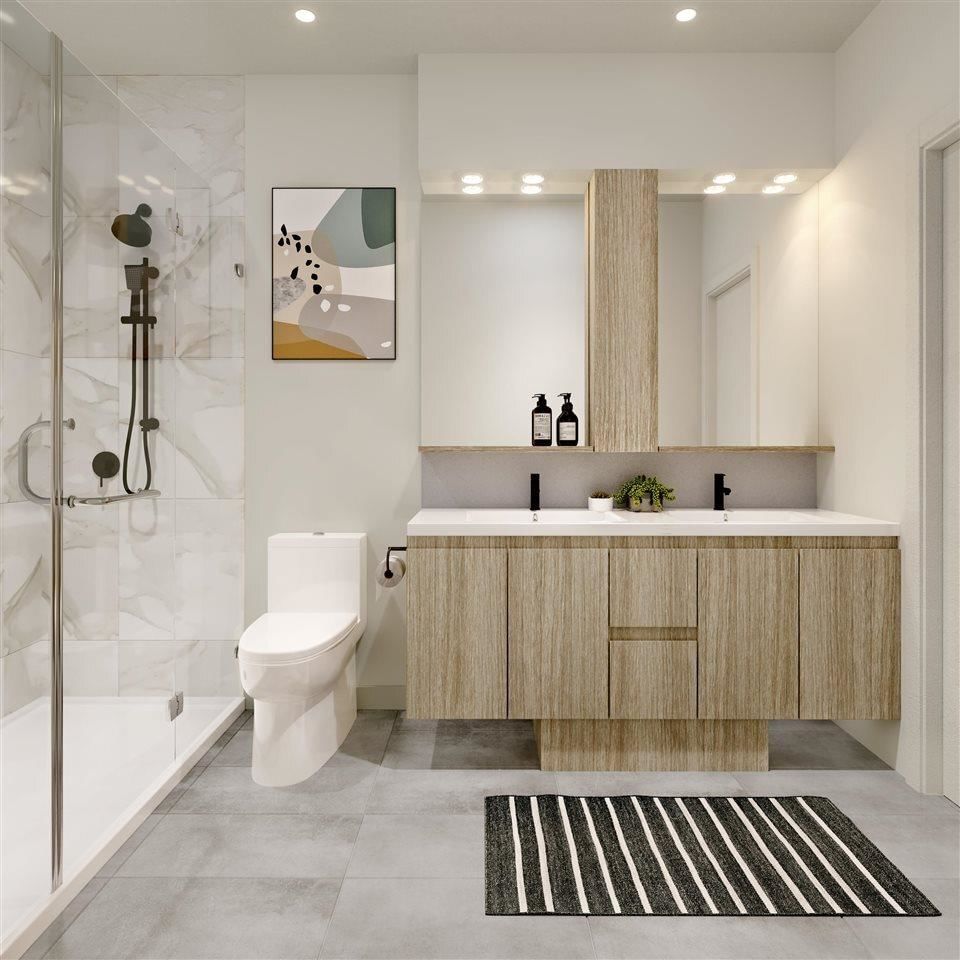
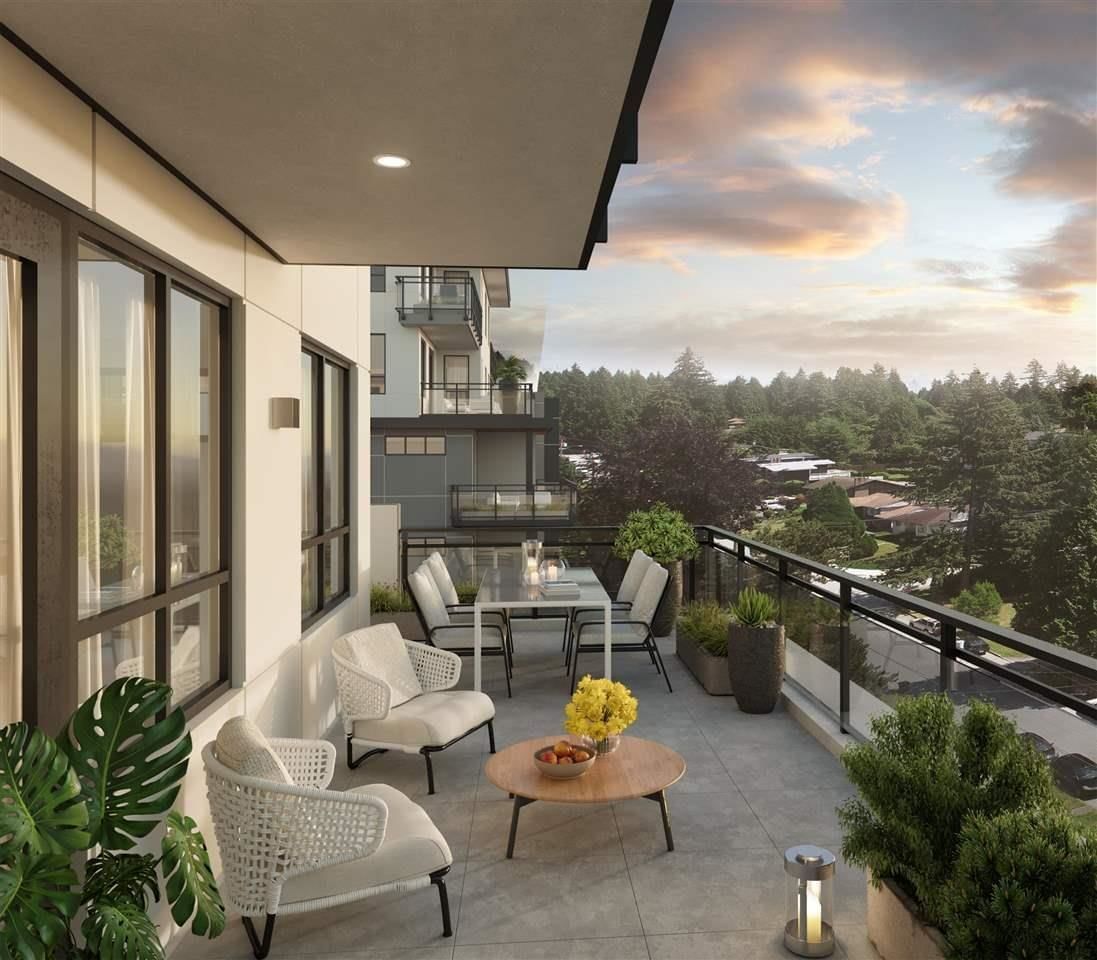
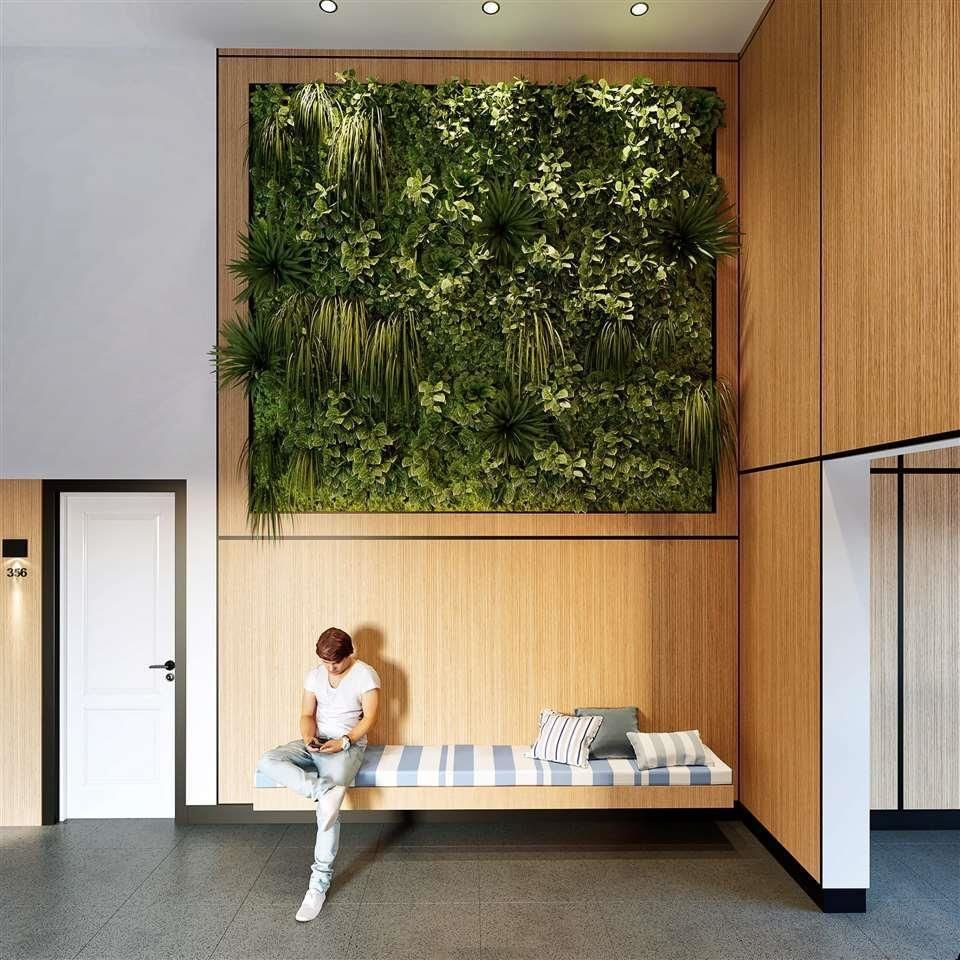
Property Overview
Home Type
Apartment
Building Type
Low Rise Apartment
Community
None
Beds
2
Full Baths
2
Cooling
Air Conditioning (Central)
Half Baths
0
Parking Space(s)
1
Year Built
2025
Days on Market
61
MLS® #
R2952276
Price / Sqft
$1,072
Land Use
APT
Description
Collapse
Estimated buyer fees
| List price | $669,000 |
| Typical buy-side realtor | $9,764 |
| Bōde | $0 |
| Saving with Bōde | $9,764 |
When you are empowered by Bōde, you don't need an agent to buy or sell your home. For the ultimate buying experience, connect directly with a Bōde seller.
Interior Details
Expand
Flooring
Laminate Flooring
Heating
See Home Description
Cooling
Air Conditioning (Central)
Number of fireplaces
0
Basement details
None
Basement features
None
Suite status
Suite
Exterior Details
Expand
Exterior
Brick, Hardie Cement Fiber Board
Number of finished levels
Exterior features
Frame - Metal
Construction type
See Home Description
Roof type
Asphalt Shingles
Foundation type
Concrete
More Information
Expand
Property
Community features
Golf, Shopping Nearby
Front exposure
Multi-unit property?
Data Unavailable
Number of legal units for sale
HOA fee
HOA fee includes
See Home Description
Strata Details
Strata type
Unsure
Strata fee
$328 / month
Strata fee includes
Caretaker, Water / Sewer
Animal Policy
No pets
Number of legal units for sale
Parking
Parking space included
Yes
Total parking
1
Parking features
No Garage
This REALTOR.ca listing content is owned and licensed by REALTOR® members of The Canadian Real Estate Association.
