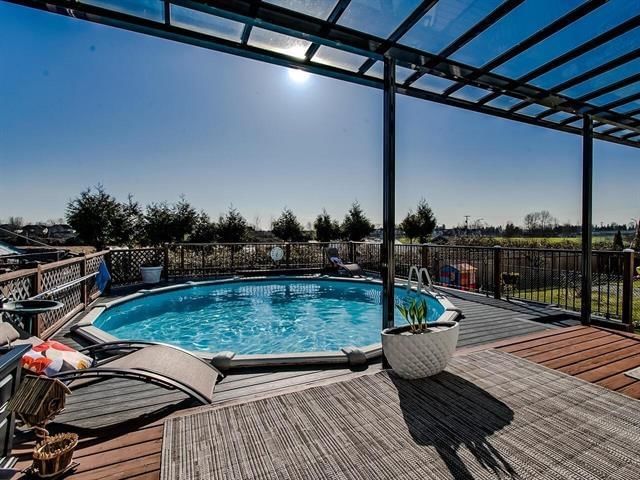19646 Joyner Place, Pitt Meadows, BC V3Y2S3
$1,490,000
Beds
6
Baths
2.5
Sqft
3454
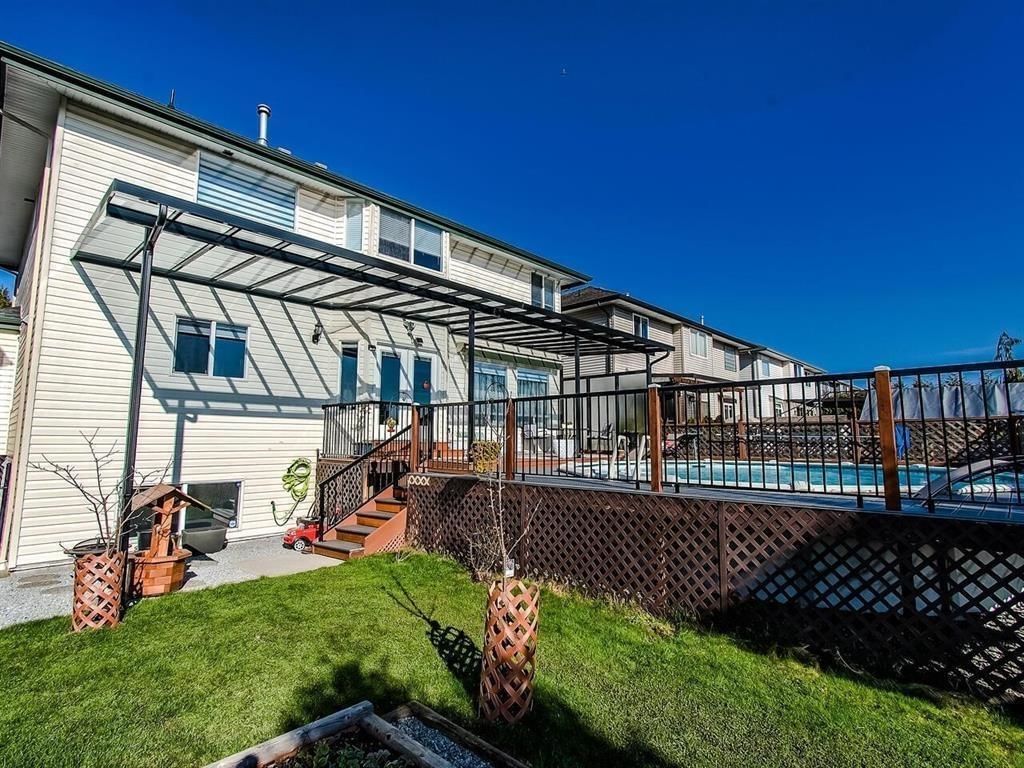
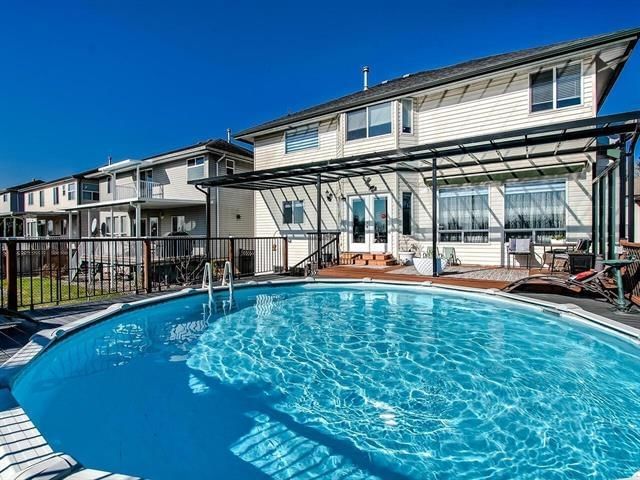
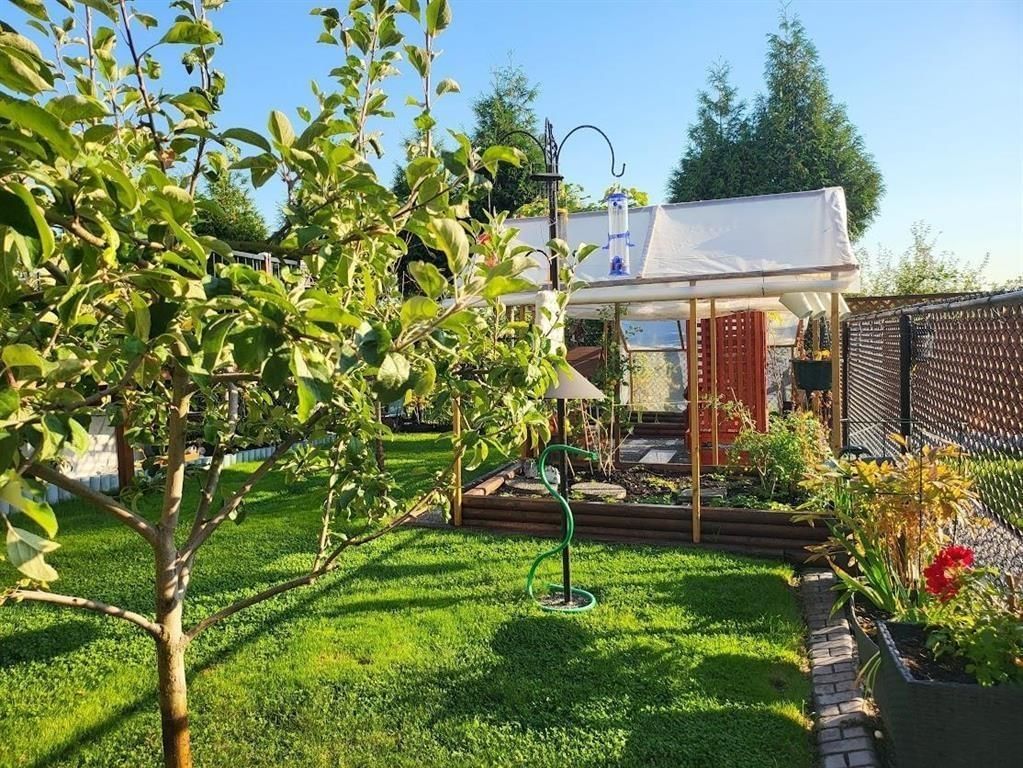
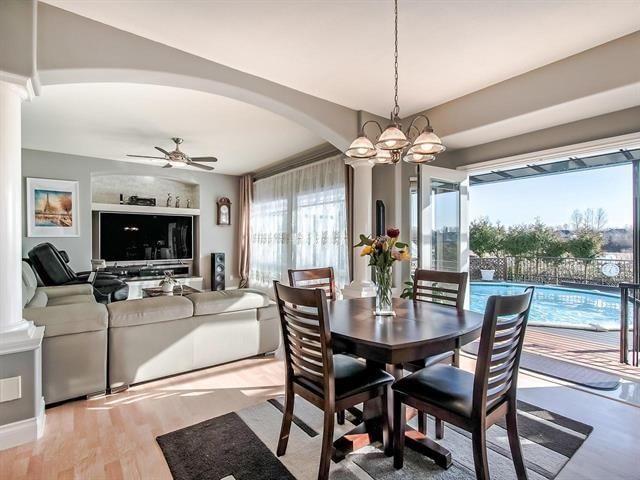
Property Overview
Home Type
Detached
Building Type
House
Lot Size
4792 Sqft
Community
None
Beds
6
Heating
Natural Gas
Full Baths
2
Cooling
Air Conditioning (Central), Air Conditioning (Wall Unit(s))
Half Baths
1
Parking Space(s)
4
Year Built
2001
Property Taxes
—
Days on Market
87
MLS® #
R2951990
Price / Sqft
$431
Land Use
R - 1
Style
Two Storey
Description
Collapse
Estimated buyer fees
| List price | $1,490,000 |
| Typical buy-side realtor | $19,205 |
| Bōde | $0 |
| Saving with Bōde | $19,205 |
When you are empowered by Bōde, you don't need an agent to buy or sell your home. For the ultimate buying experience, connect directly with a Bōde seller.
Interior Details
Expand
Flooring
Laminate Flooring, Carpet
Heating
See Home Description
Cooling
Air Conditioning (Central), Air Conditioning (Wall Unit(s))
Number of fireplaces
1
Basement details
Finished
Basement features
Full
Suite status
Suite
Appliances included
Dishwasher, Dishwasher, Refrigerator, Electric Cooktop, Microwave
Exterior Details
Expand
Exterior
Stone, Vinyl Siding, Wood Siding
Number of finished levels
2
Exterior features
Frame - Wood
Construction type
Wood Frame
Roof type
Asphalt Shingles
Foundation type
Concrete
More Information
Expand
Property
Community features
Golf, Shopping Nearby
Front exposure
Multi-unit property?
Data Unavailable
Number of legal units for sale
HOA fee
HOA fee includes
See Home Description
Parking
Parking space included
Yes
Total parking
4
Parking features
No Garage
This REALTOR.ca listing content is owned and licensed by REALTOR® members of The Canadian Real Estate Association.
