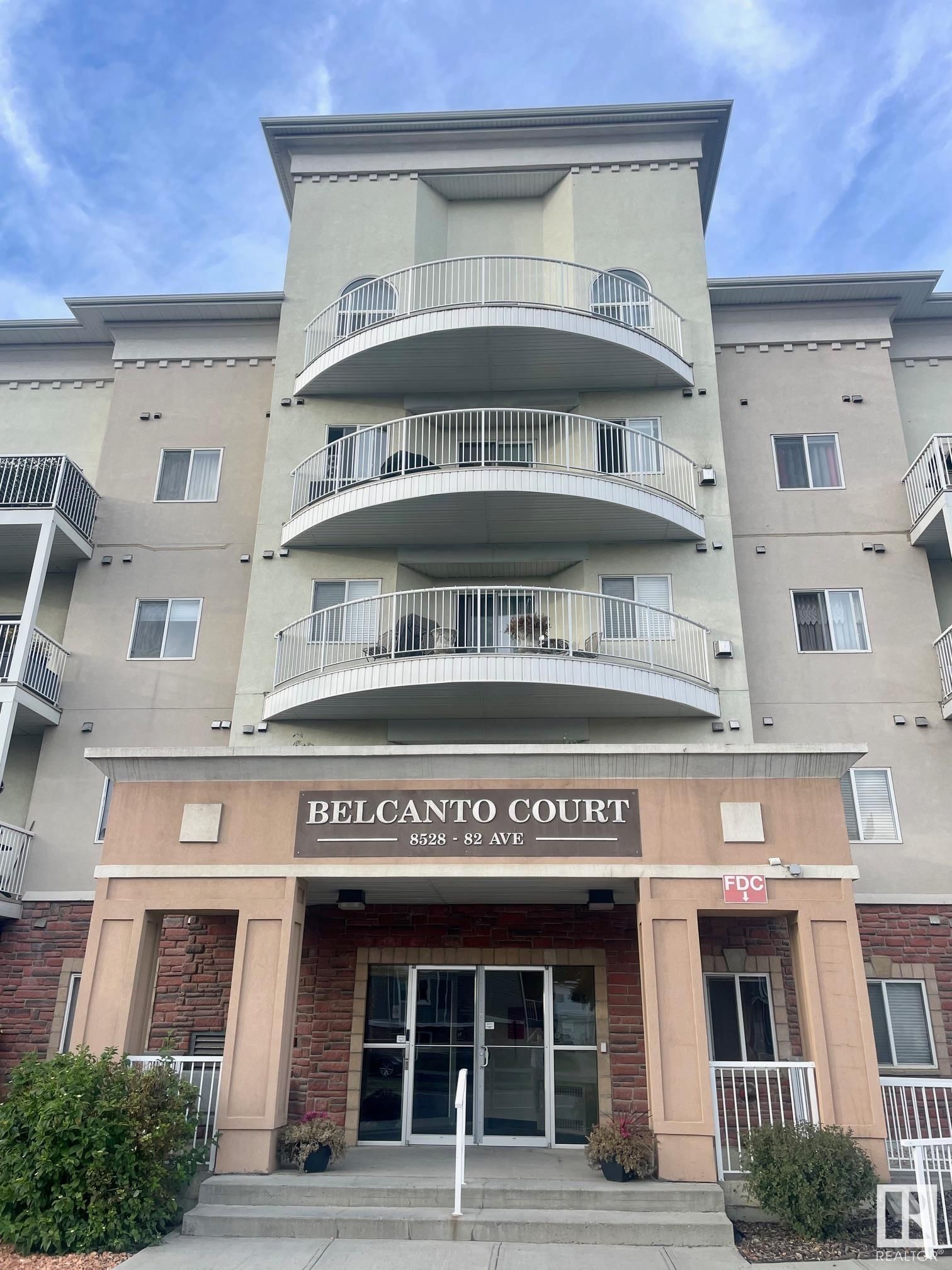#408 8528 82 Avenue, Edmonton, AB T6C0Y8
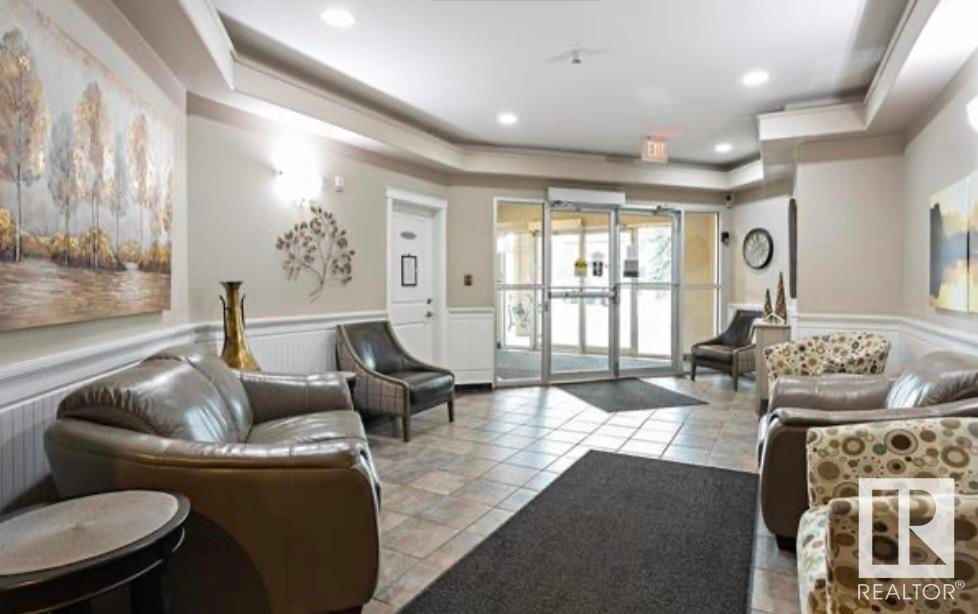
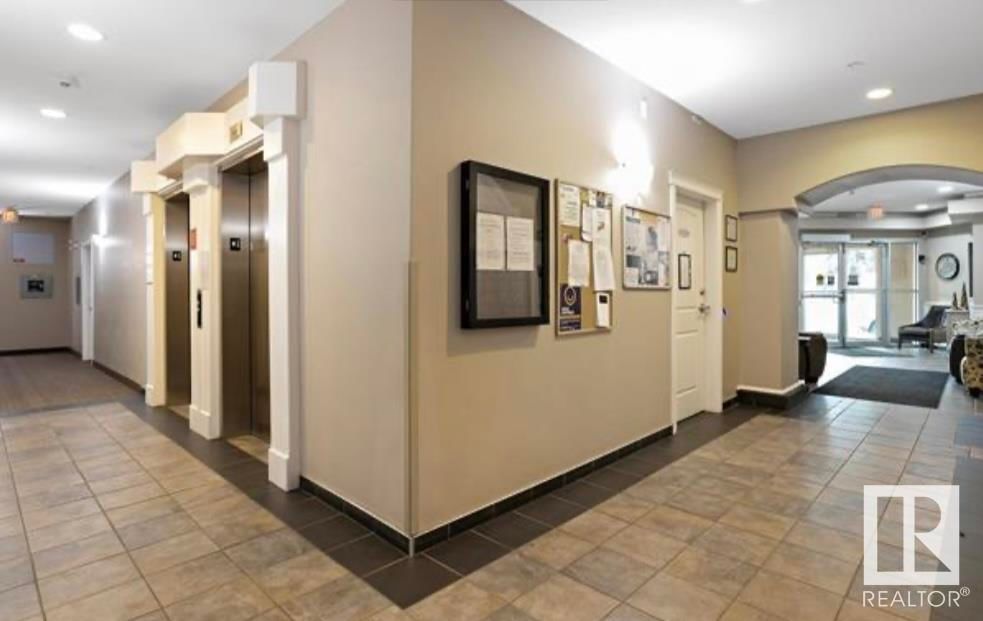
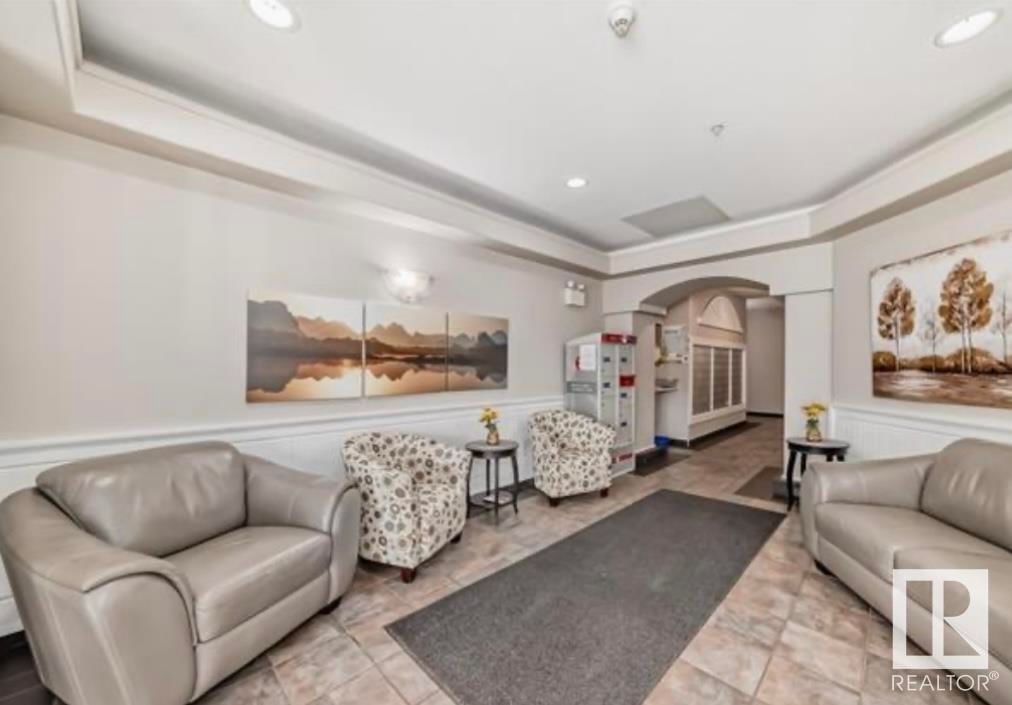
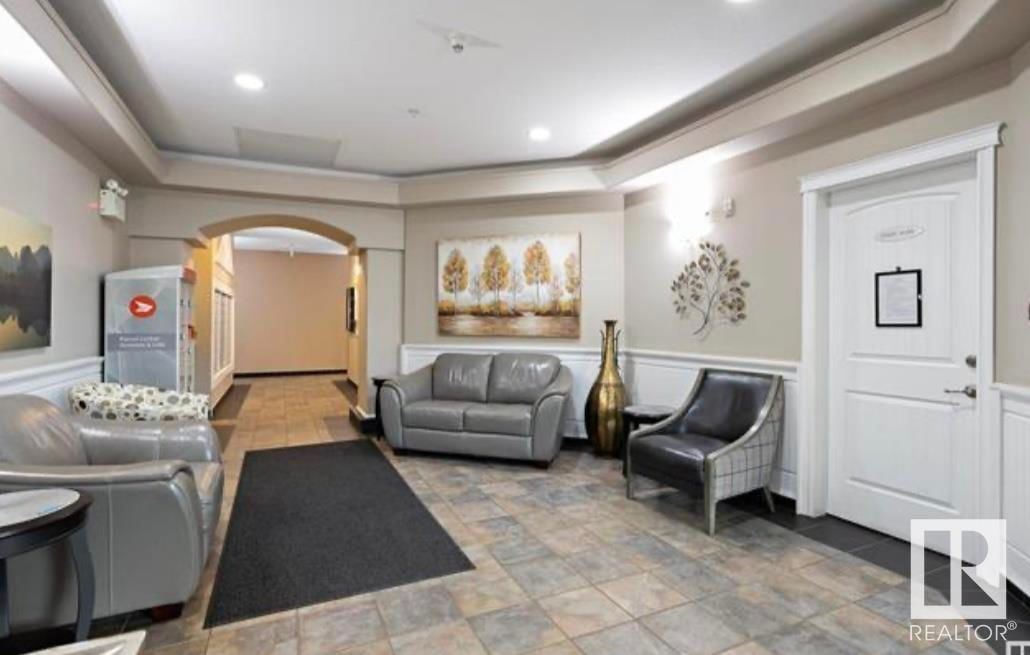
Property Overview
Home Type
Apartment
Lot Size
480 Sqft
Community
Bonnie Doon
Beds
2
Heating
Oil, Natural Gas
Full Baths
2
Half Baths
0
Parking Space(s)
1
Year Built
2006
Days on Platform
492
MLS® #
E4408633
Price / Sqft
$191
Land Use
Zone 18
Description
Collapse
Estimated buyer fees
| List price | $175,500 |
| Typical buy-side realtor | $4,633 |
| Bōde | $0 |
| Saving with Bōde | $4,633 |
When you are empowered by Bōde, you don't need an agent to buy or sell your home. For the ultimate buying experience, connect directly with a Bōde seller.
Interior Details
Expand
Flooring
Carpet, Hardwood, Linoleum
Heating
Fan Coil
Number of fireplaces
0
Basement details
None
Basement features
None
Suite status
Suite
Appliances included
Dryer, Garage Control(s), Microwave Hood Fan, Refrigerator, Dishwasher
Exterior Details
Expand
Exterior
Wood Siding, Stone, Stucco
Number of finished levels
Construction type
Wood Frame
Roof type
Asphalt Shingles
Foundation type
Concrete
More Information
Expand
Property
Community features
Playground, Schools Nearby, Shopping Nearby
Front exposure
Multi-unit property?
Data Unavailable
Number of legal units for sale
HOA fee
HOA fee includes
See Home Description
Condo Details
Condo type
Unsure
Condo fee
$634 / month
Condo fee includes
See Home Description
Animal Policy
No pets
Number of legal units for sale
Parking
Parking space included
Yes
Total parking
1
Parking features
No Garage
Disclaimer: MLS® System Data made available from the REALTORS® Association of Edmonton. Data is deemed reliable but is not guaranteed accurate by the REALTORS® Association of Edmonton.
Copyright 2026 by the REALTORS® Association of Edmonton. All Rights Reserved. Data was last updated Friday, February 6, 2026, 10:45:03 AM UTC.
