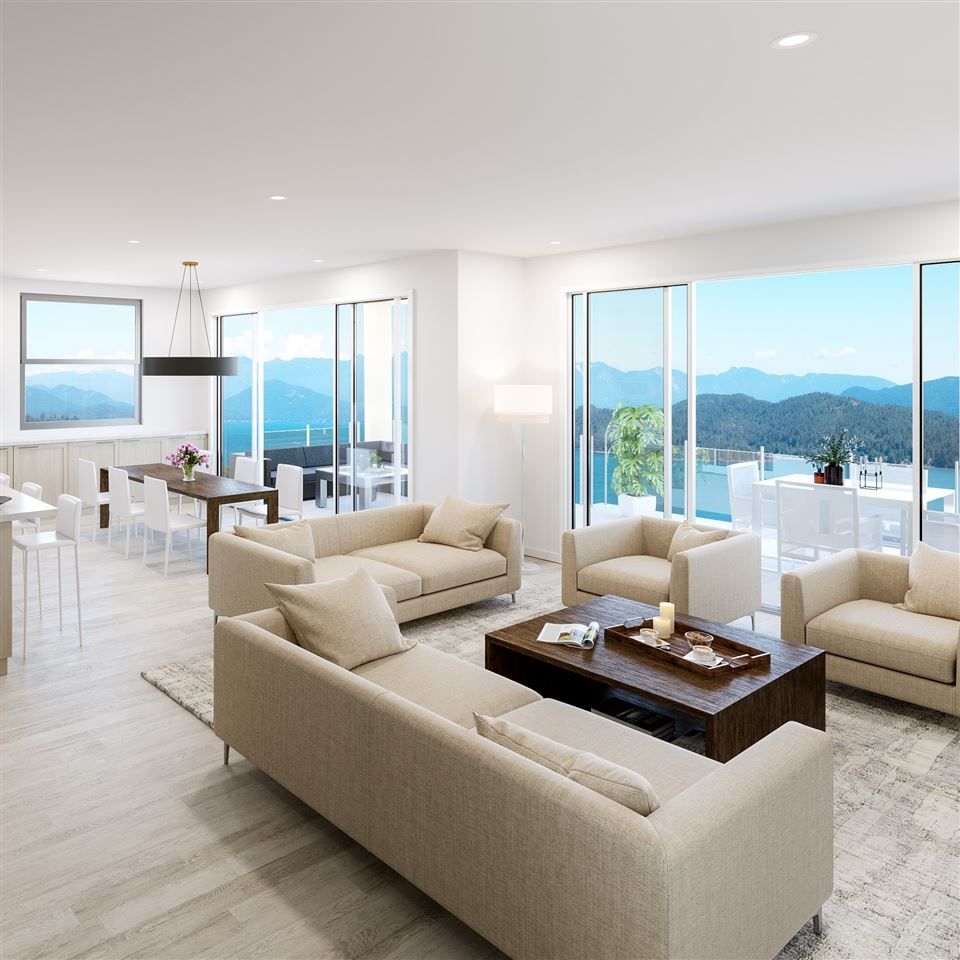B2G1 464 Eaglecrest Drive, Gibsons, BC V0N1V9
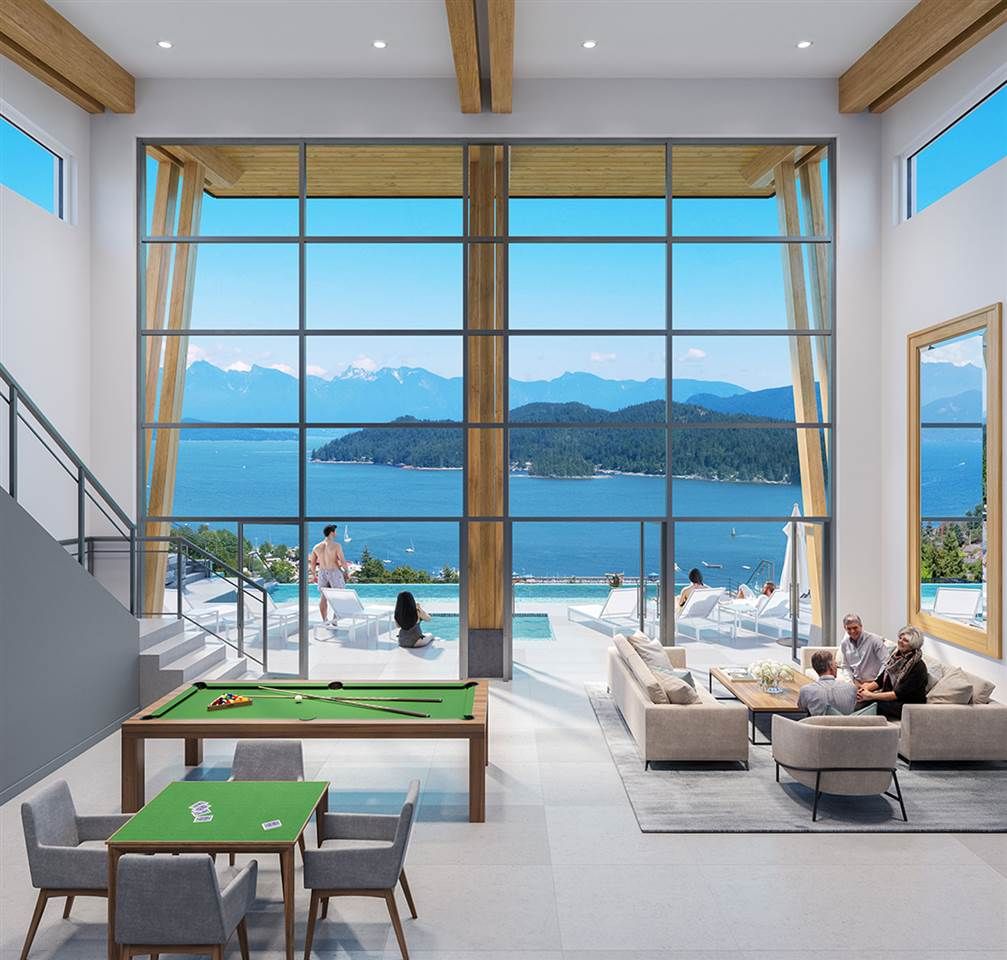
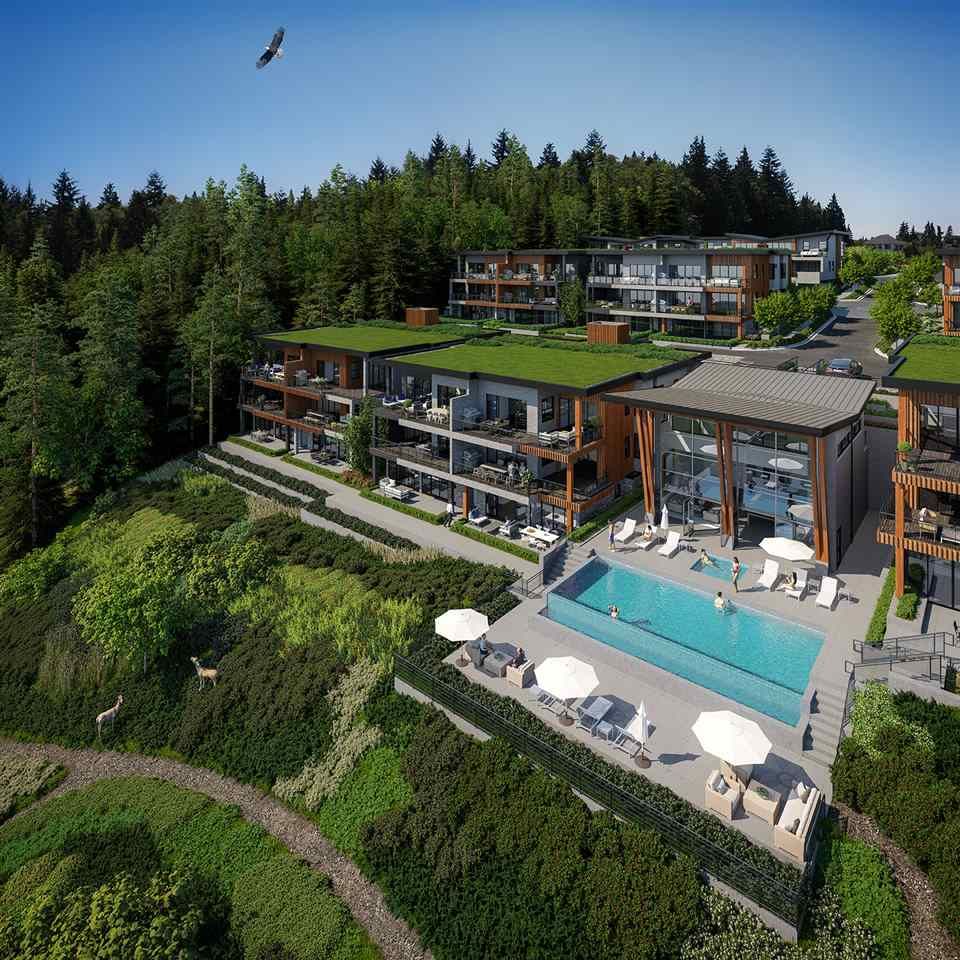
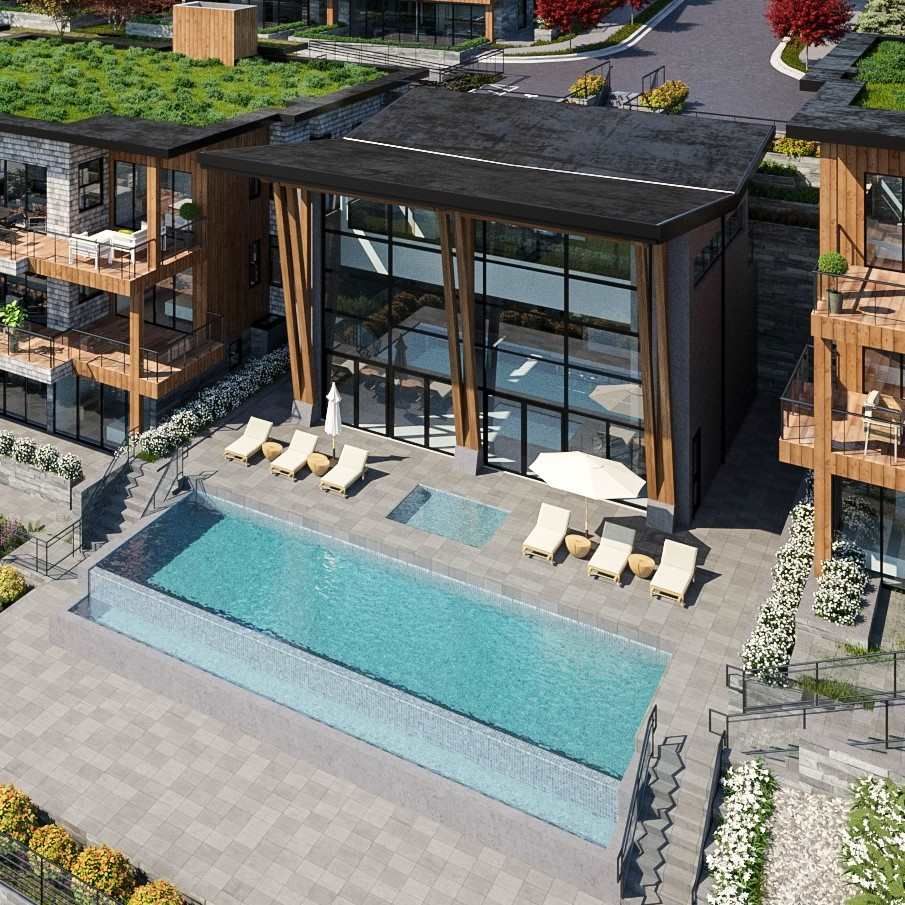
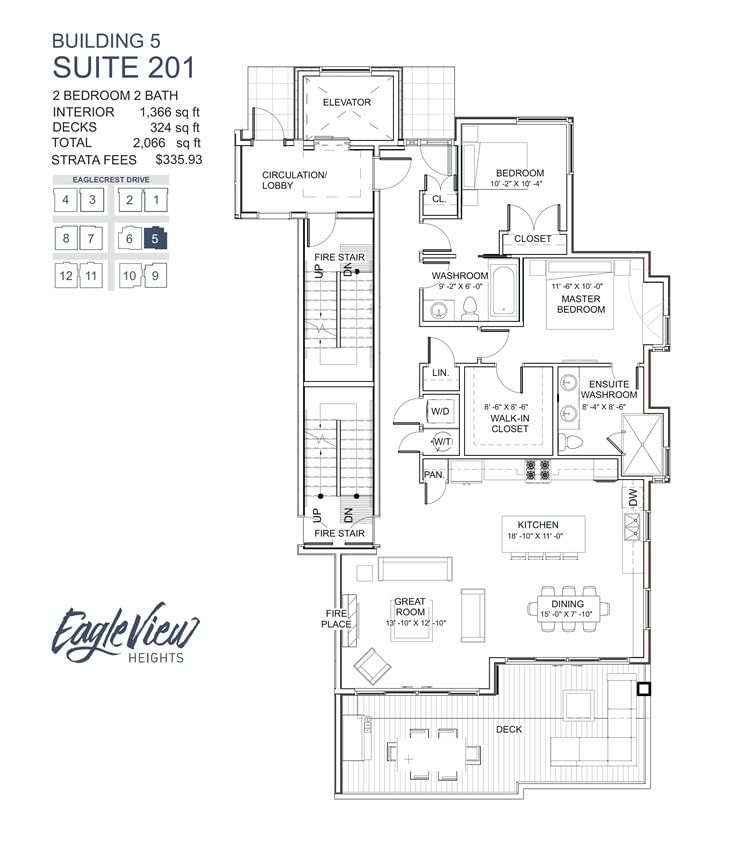
Property Overview
Home Type
Apartment
Building Type
Low Rise Apartment
Community
Gibsons & Area
Beds
2
Heating
Natural Gas
Full Baths
2
Half Baths
0
Parking Space(s)
2
Year Built
2025
Days on Market
119
MLS® #
R2951917
Price / Sqft
$872
Land Use
RCL
Description
Collapse
Estimated buyer fees
| List price | $1,199,000 |
| Typical buy-side realtor | $15,859 |
| Bōde | $0 |
| Saving with Bōde | $15,859 |
When you are empowered by Bōde, you don't need an agent to buy or sell your home. For the ultimate buying experience, connect directly with a Bōde seller.
Interior Details
Expand
Flooring
See Home Description
Heating
Baseboard
Number of fireplaces
1
Basement details
None
Basement features
None
Suite status
Suite
Exterior Details
Expand
Exterior
Wood Siding
Number of finished levels
Exterior features
Frame - Wood
Construction type
Wood Frame
Roof type
Other
Foundation type
Concrete
More Information
Expand
Property
Community features
Shopping Nearby
Front exposure
Multi-unit property?
Data Unavailable
Number of legal units for sale
HOA fee
HOA fee includes
See Home Description
Strata Details
Strata type
Unsure
Strata fee
$450 / month
Strata fee includes
Water / Sewer, Landscape & Snow Removal
Animal Policy
No pets
Number of legal units for sale
Parking
Parking space included
Yes
Total parking
2
Parking features
No Garage
This REALTOR.ca listing content is owned and licensed by REALTOR® members of The Canadian Real Estate Association.
