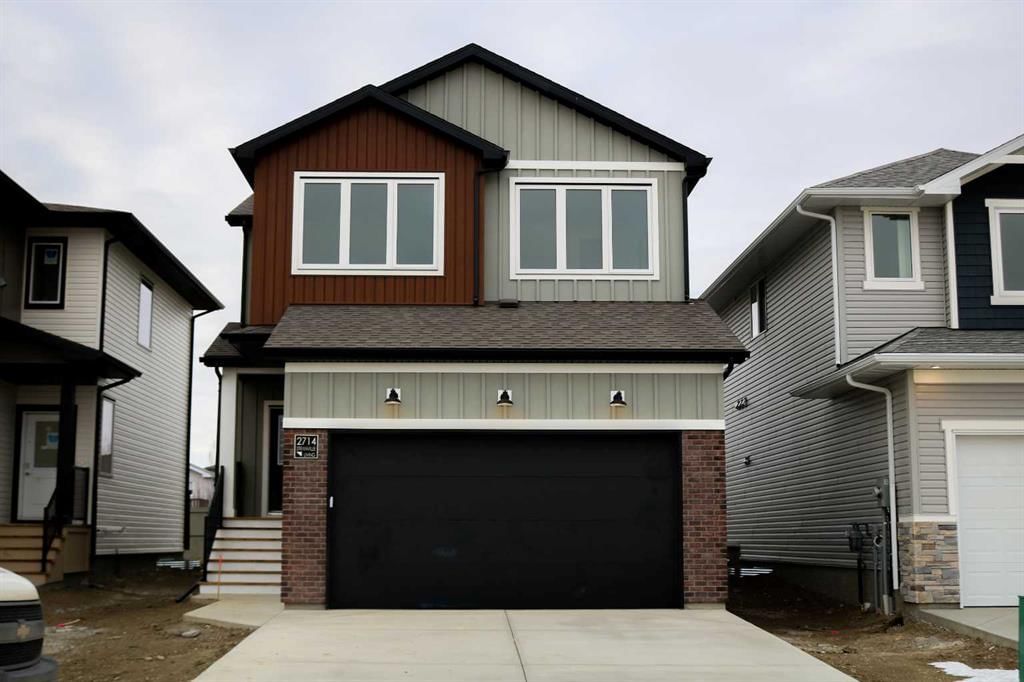2714 43 Street South, Lethbridge, AB T1K8L2
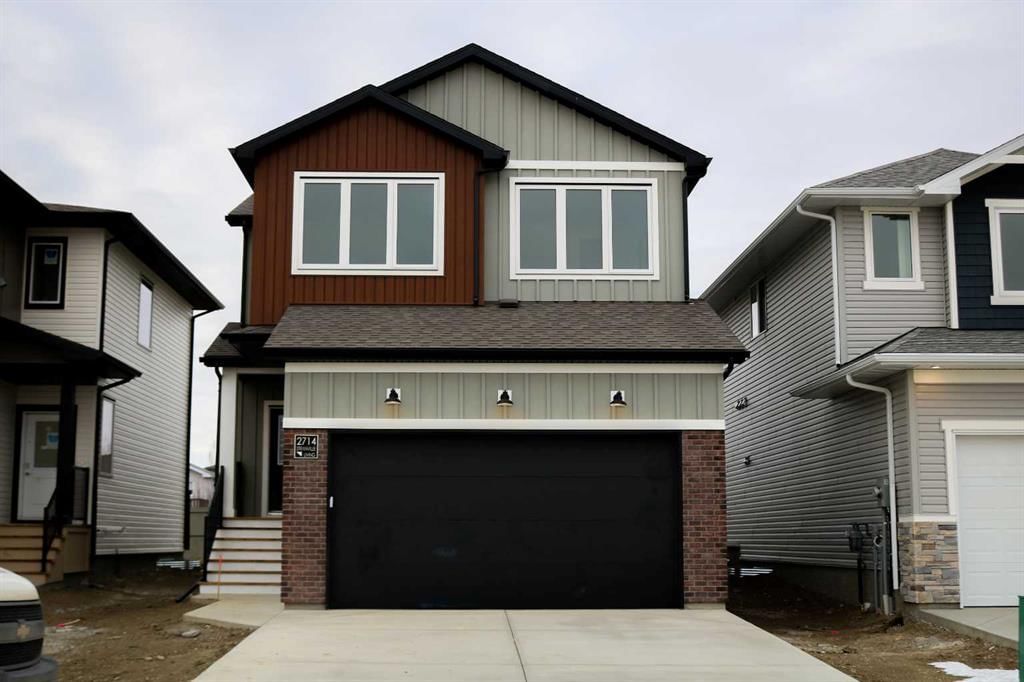
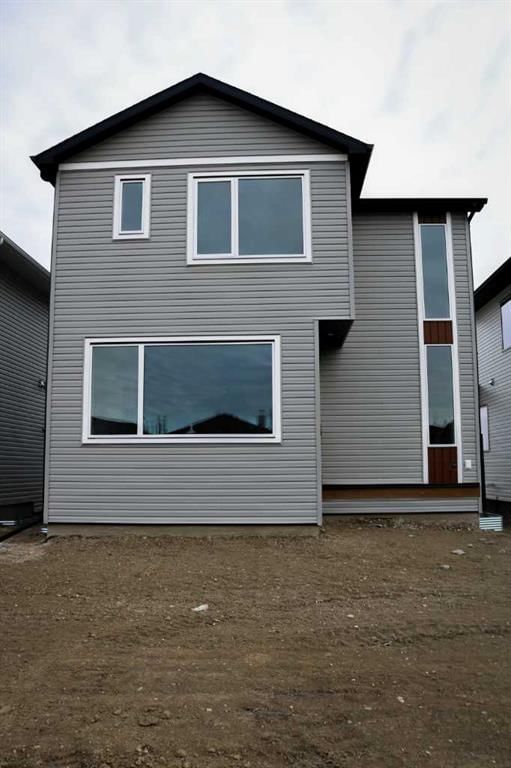
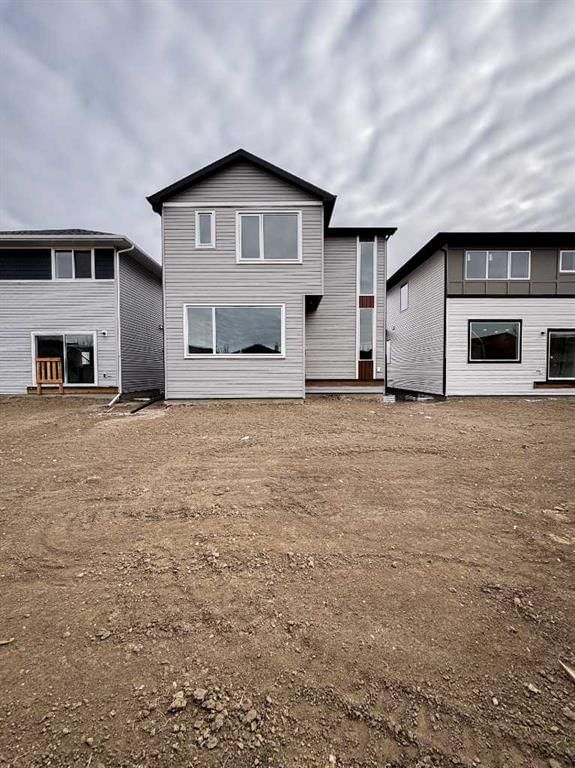
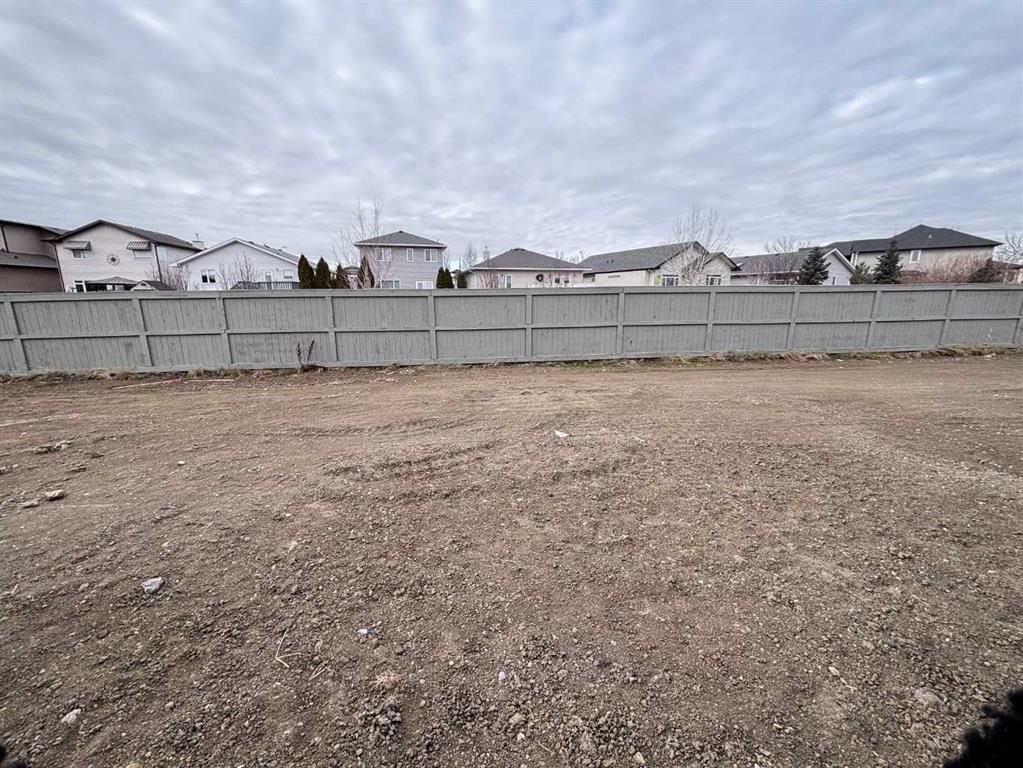
Property Overview
Home Type
Detached
Building Type
House
Lot Size
3920 Sqft
Community
Discovery
Beds
3
Heating
Natural Gas
Full Baths
2
Half Baths
1
Parking Space(s)
4
Year Built
2024
Property Taxes
—
Days on Market
65
MLS® #
A2184829
Price / Sqft
$304
Land Use
R-CL
Style
Two Storey
Description
Collapse
Estimated buyer fees
| List price | $589,900 |
| Typical buy-side realtor | $10,849 |
| Bōde | $0 |
| Saving with Bōde | $10,849 |
When you are empowered by Bōde, you don't need an agent to buy or sell your home. For the ultimate buying experience, connect directly with a Bōde seller.
Interior Details
Expand
Flooring
Carpet, Ceramic Tile, Vinyl Plank
Heating
See Home Description
Number of fireplaces
1
Basement details
Unfinished
Basement features
Full
Suite status
Suite
Appliances included
Garage Control(s), Induction Cooktop, Microwave, Oven-Built-in, Range Hood
Exterior Details
Expand
Exterior
Vinyl Siding, Wood Siding
Number of finished levels
2
Construction type
Wood Frame
Roof type
Asphalt Shingles
Foundation type
Concrete
More Information
Expand
Property
Community features
Park, Playground, Schools Nearby, Sidewalks, Street Lights
Front exposure
Multi-unit property?
Data Unavailable
Number of legal units for sale
HOA fee
HOA fee includes
See Home Description
Parking
Parking space included
Yes
Total parking
4
Parking features
No Garage
This REALTOR.ca listing content is owned and licensed by REALTOR® members of The Canadian Real Estate Association.
