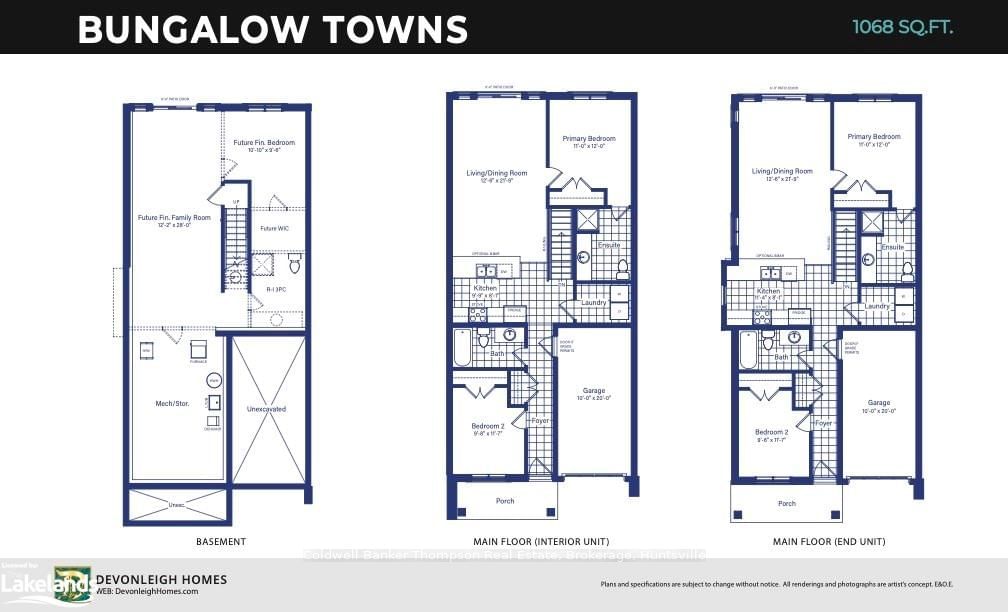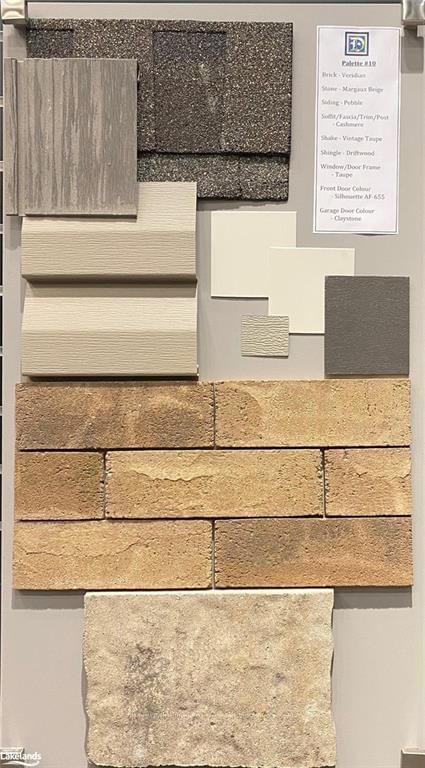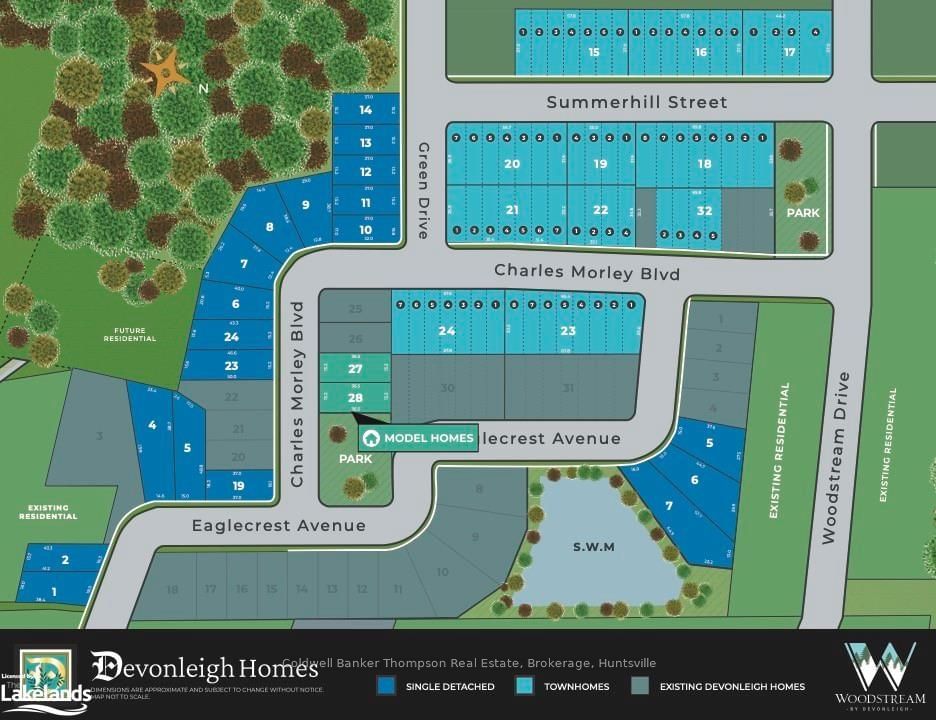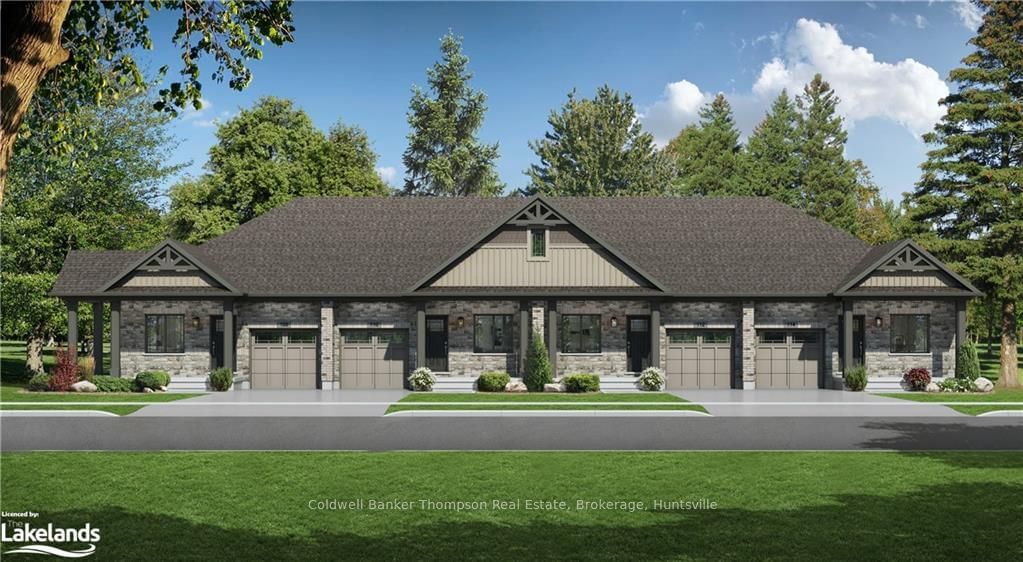28 CHARLES MORLEY Boulevard, Huntsville, ON P1H0G5
$621,900
Beds
2
Baths
2
Sqft
700




Property Overview
Home Type
Row / Townhouse
Building Type
House
Lot Size
21780 Sqft
Community
None
Beds
2
Full Baths
2
Half Baths
0
Parking Space(s)
2
Year Built
2026
Days on Market
61
MLS® #
X10439356
Price / Sqft
$888
Style
Bungalow
Description
Collapse
Estimated buyer fees
| List price | $621,900 |
| Typical buy-side realtor | $15,548 |
| Bōde | $0 |
| Saving with Bōde | $15,548 |
When you are empowered by Bōde, you don't need an agent to buy or sell your home. For the ultimate buying experience, connect directly with a Bōde seller.
Interior Details
Expand
Flooring
See Home Description
Heating
See Home Description
Number of fireplaces
0
Basement details
None
Basement features
None
Suite status
Suite
Exterior Details
Expand
Exterior
Stone
Number of finished levels
1
Exterior features
Vinyl Siding
Construction type
See Home Description
Roof type
Asphalt Shingles
Foundation type
Concrete
More Information
Expand
Property
Community features
Golf
Front exposure
Multi-unit property?
Data Unavailable
Number of legal units for sale
HOA fee
HOA fee includes
See Home Description
Parking
Parking space included
Yes
Total parking
2
Parking features
No Garage
This REALTOR.ca listing content is owned and licensed by REALTOR® members of The Canadian Real Estate Association.
