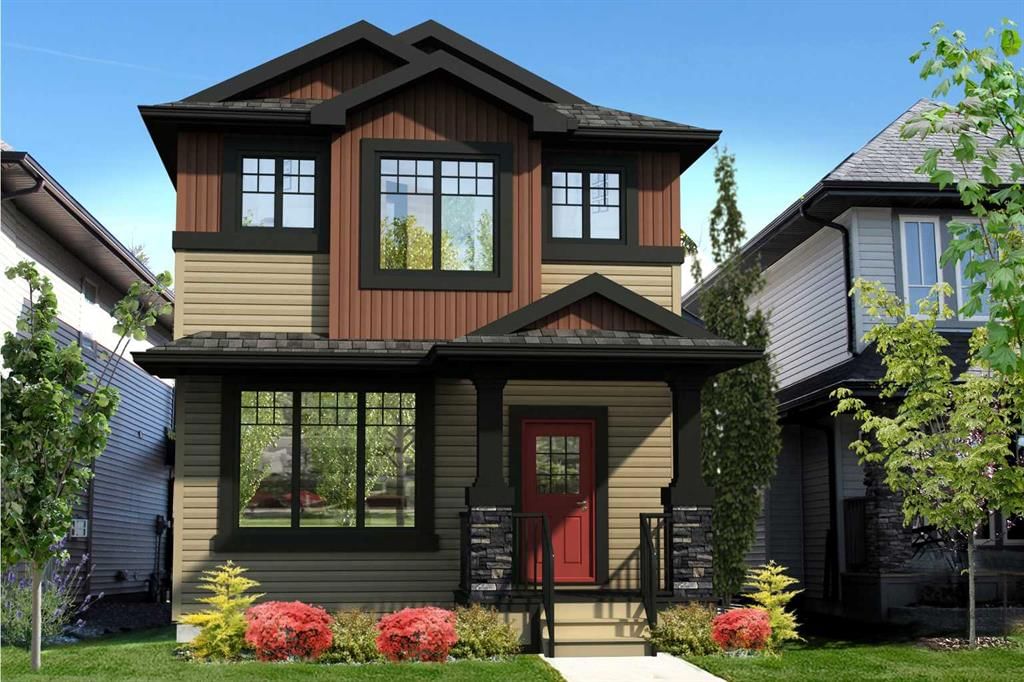37 Shale Avenue, Cochrane, AB T4C3B8
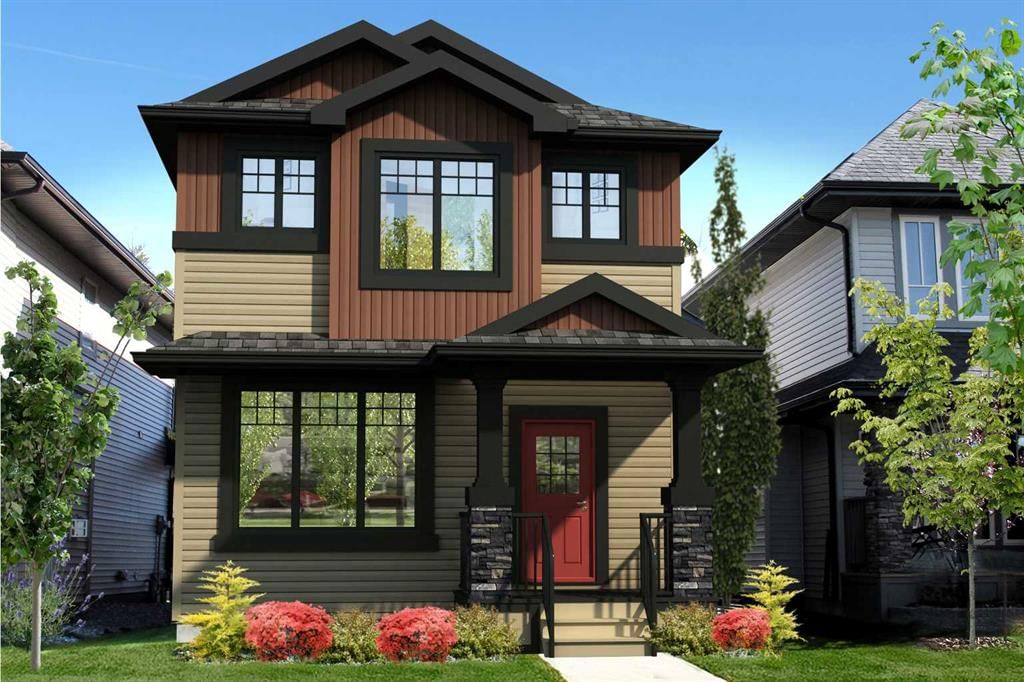
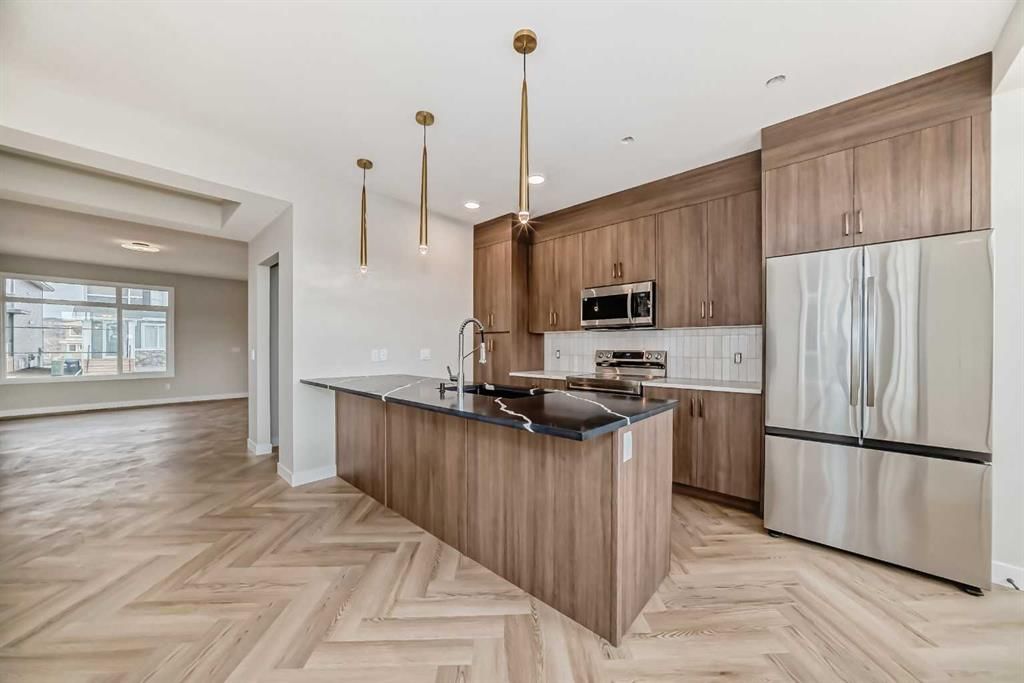
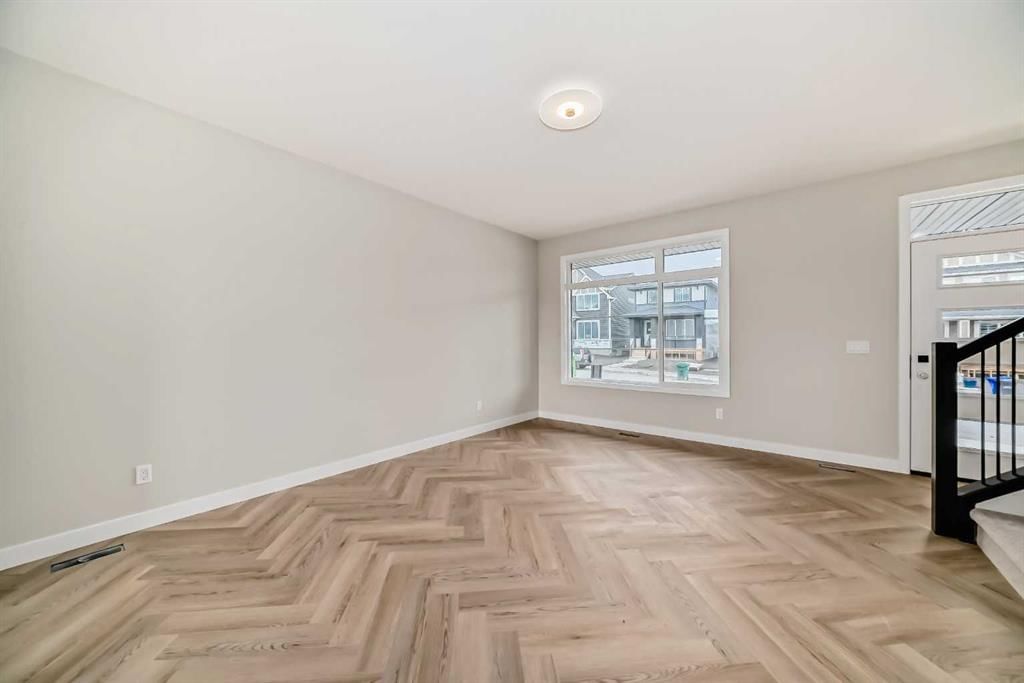
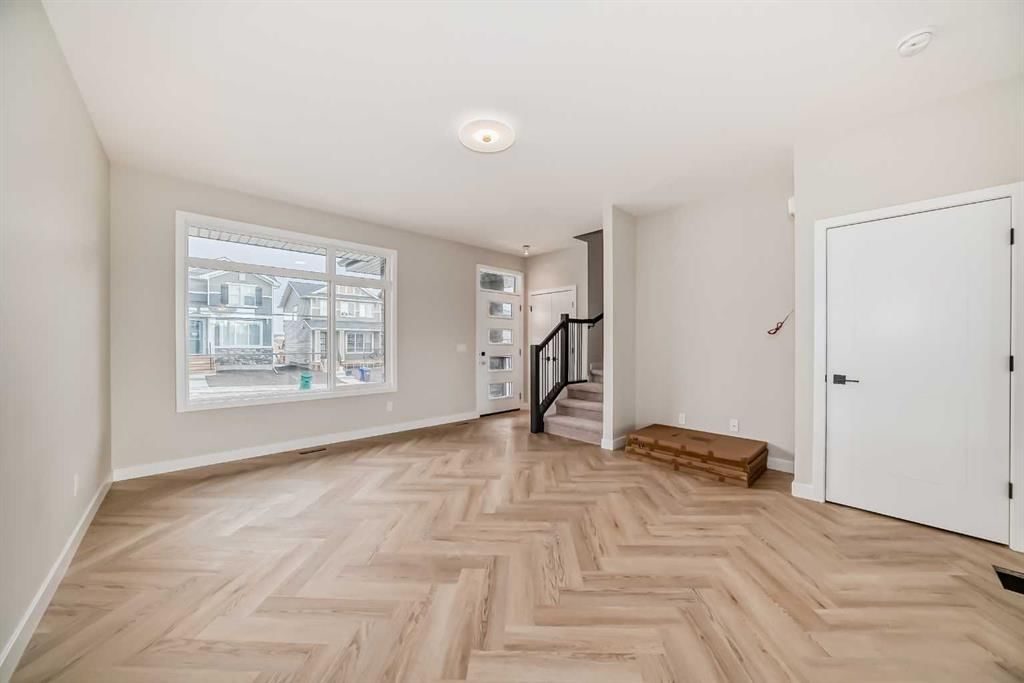
Property Overview
Home Type
Detached
Building Type
House
Lot Size
11 Sqft
Community
Greystone
Beds
3
Full Baths
2
Half Baths
1
Parking Space(s)
2
Year Built
2024
Days on Market
20
MLS® #
A2184206
Price / Sqft
$347
Land Use
TBD
Style
Two Storey
Description
Collapse
Estimated buyer fees
| List price | $564,900 |
| Typical buy-side realtor | $10,474 |
| Bōde | $0 |
| Saving with Bōde | $10,474 |
When you are empowered by Bōde, you don't need an agent to buy or sell your home. For the ultimate buying experience, connect directly with a Bōde seller.
Interior Details
Expand
Flooring
Carpet, Hardwood
Heating
See Home Description
Number of fireplaces
0
Basement details
Unfinished
Basement features
Full
Suite status
Suite
Appliances included
Dishwasher, Dryer, Microwave, Stove(s), Dishwasher
Exterior Details
Expand
Exterior
Stucco
Number of finished levels
2
Construction type
See Home Description
Roof type
Asphalt Shingles
Foundation type
Concrete
More Information
Expand
Property
Community features
Park, Playground, Schools Nearby, Shopping Nearby, Sidewalks
Front exposure
Multi-unit property?
Data Unavailable
Number of legal units for sale
HOA fee
HOA fee includes
See Home Description
Parking
Parking space included
Yes
Total parking
2
Parking features
No Garage
This REALTOR.ca listing content is owned and licensed by REALTOR® members of The Canadian Real Estate Association.
