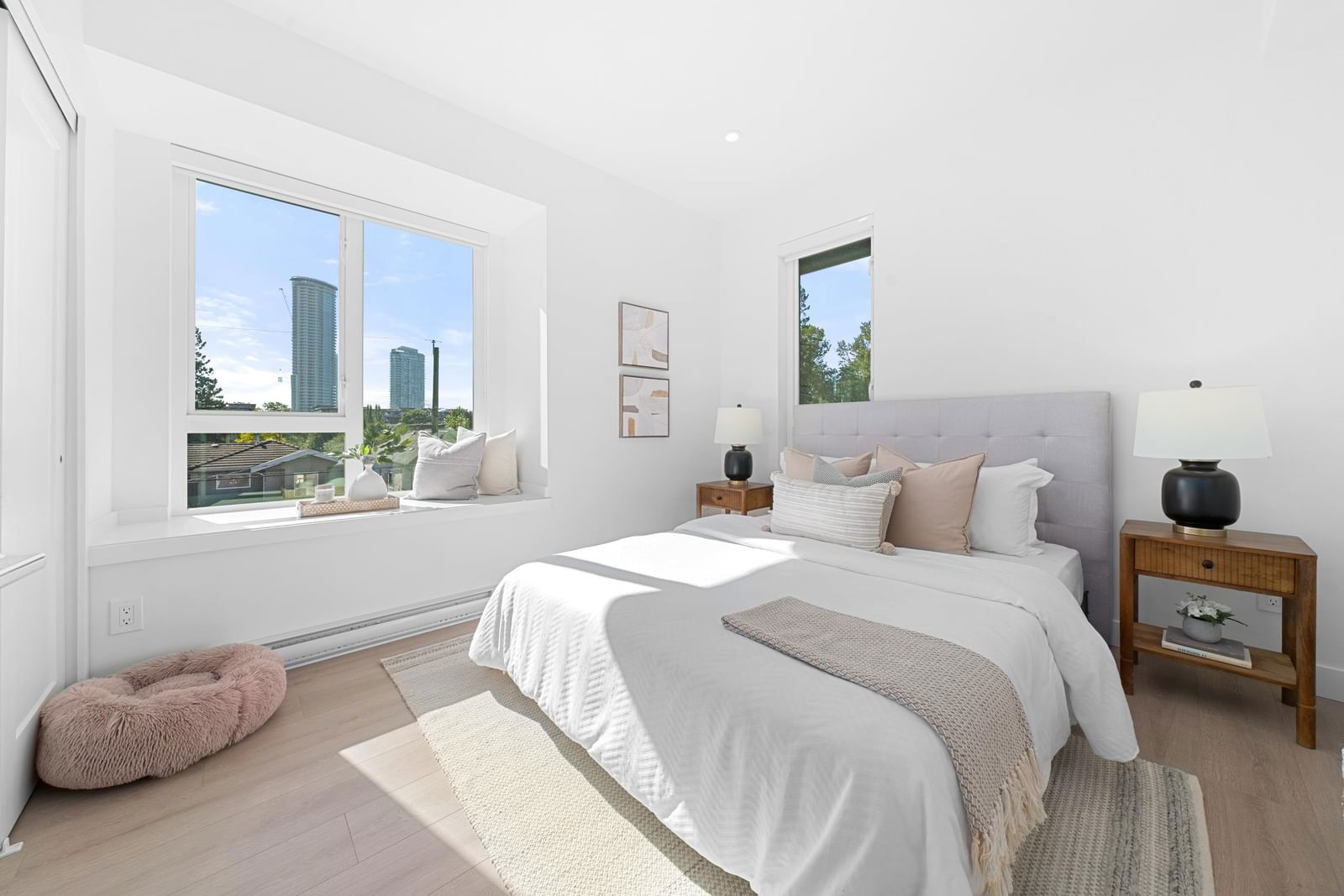#206 7161 17 Avenue, Burnaby, BC V3N1K8
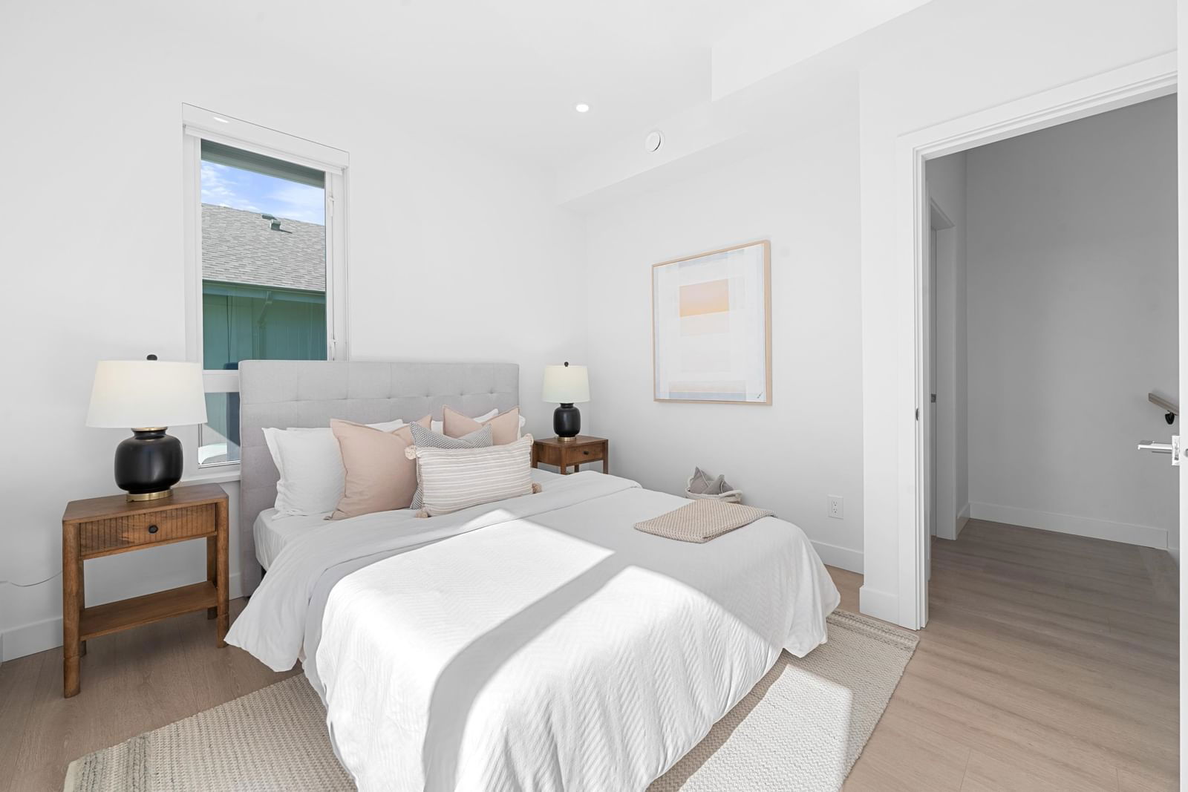
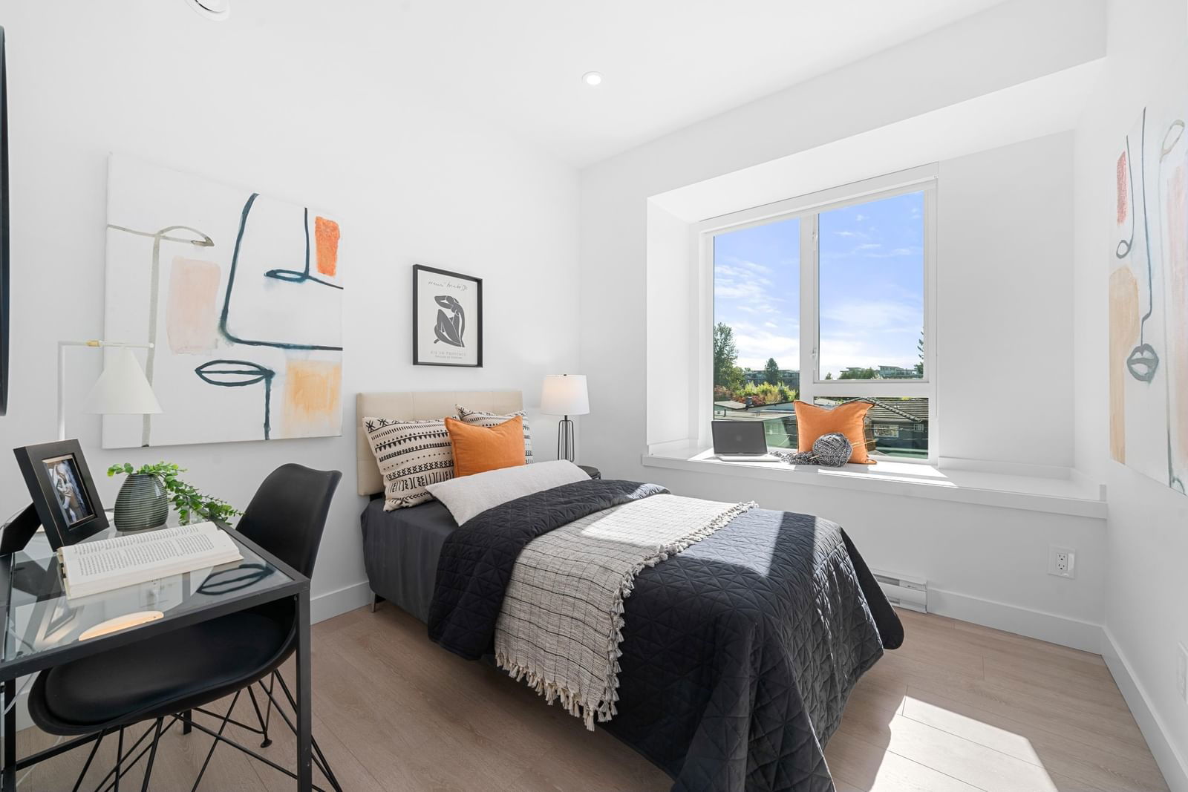
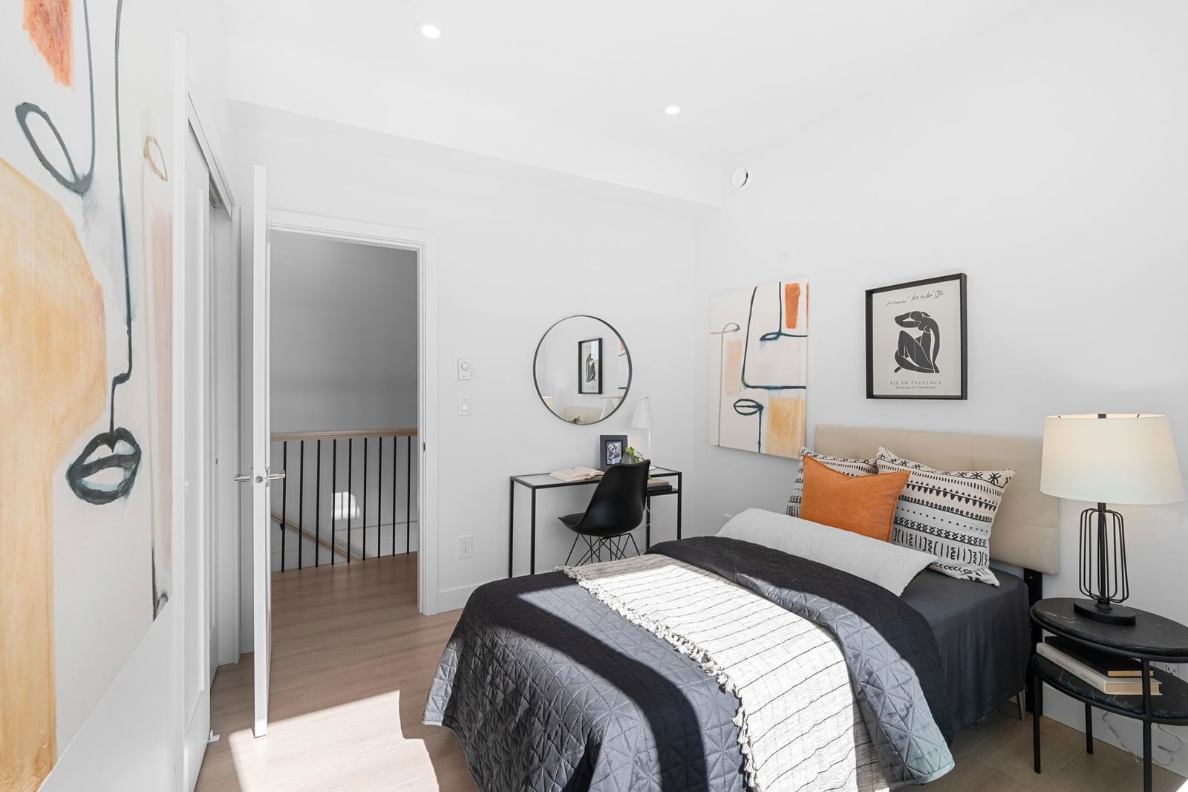
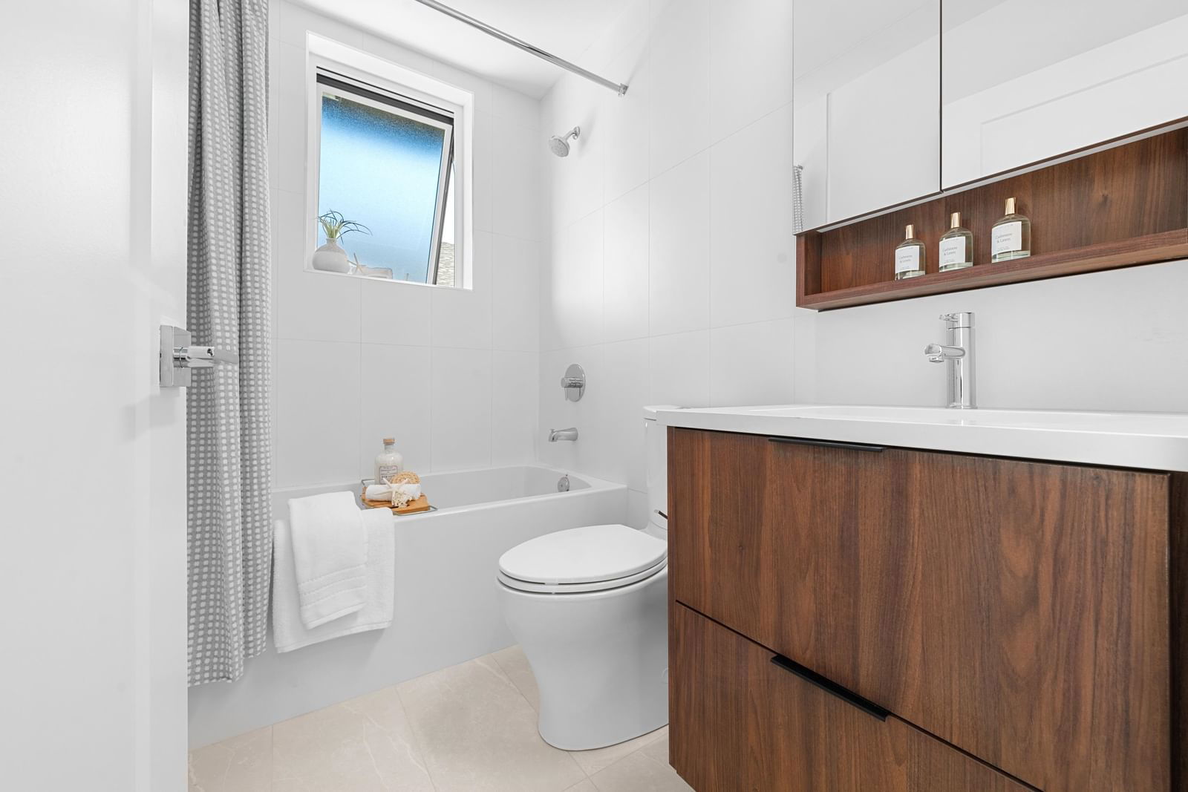
Property Overview
Home Type
Row / Townhouse
Community
Edmonds
Beds
3
Full Baths
2
Half Baths
1
Parking Space(s)
2
Year Built
2024
Days on Market
42
MLS® #
R2951519
Price / Sqft
$997
Land Use
CD RM2
Style
Two Storey
Description
Collapse
Estimated buyer fees
| List price | $1,098,000 |
| Typical buy-side realtor | $14,697 |
| Bōde | $0 |
| Saving with Bōde | $14,697 |
When you are empowered by Bōde, you don't need an agent to buy or sell your home. For the ultimate buying experience, connect directly with a Bōde seller.
Interior Details
Expand
Flooring
Laminate Flooring
Heating
Baseboard
Number of fireplaces
0
Basement details
None
Basement features
None
Suite status
Suite
Appliances included
Dishwasher, Refrigerator, Microwave, Double Oven, Electric Range
Exterior Details
Expand
Exterior
Brick, Hardie Cement Fiber Board
Number of finished levels
2
Exterior features
Brick, Frame - Wood
Construction type
See Home Description
Roof type
Asphalt Shingles
Foundation type
Concrete
More Information
Expand
Property
Community features
Shopping Nearby
Front exposure
Multi-unit property?
Data Unavailable
Number of legal units for sale
HOA fee
HOA fee includes
See Home Description
Strata Details
Strata type
Unsure
Strata fee
$451 / month
Strata fee includes
Landscape & Snow Removal
Animal Policy
No pets
Number of legal units for sale
Parking
Parking space included
Yes
Total parking
2
Parking features
No Garage
This REALTOR.ca listing content is owned and licensed by REALTOR® members of The Canadian Real Estate Association.
