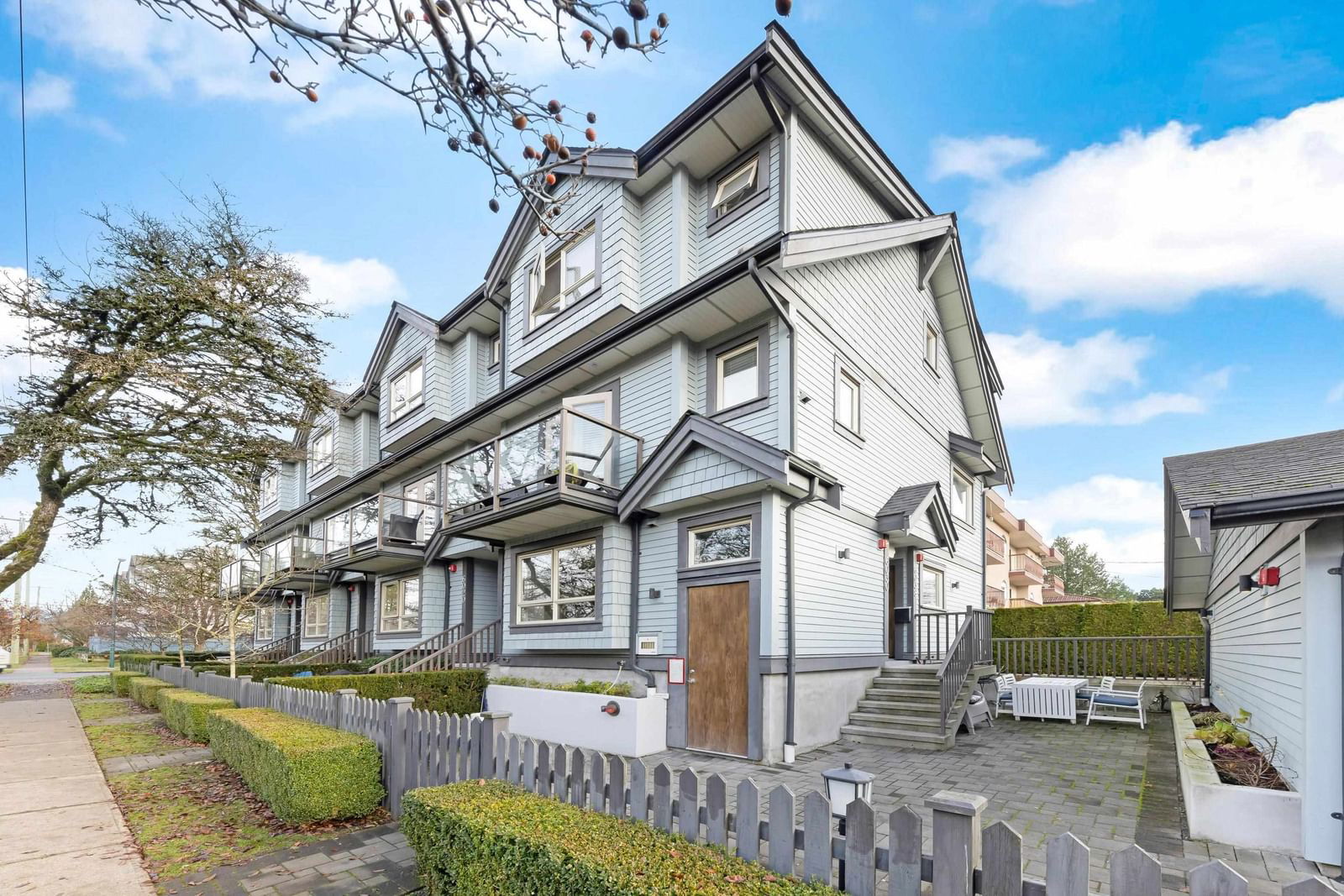6030 Prince Edward Street, Vancouver, BC V5W2X9
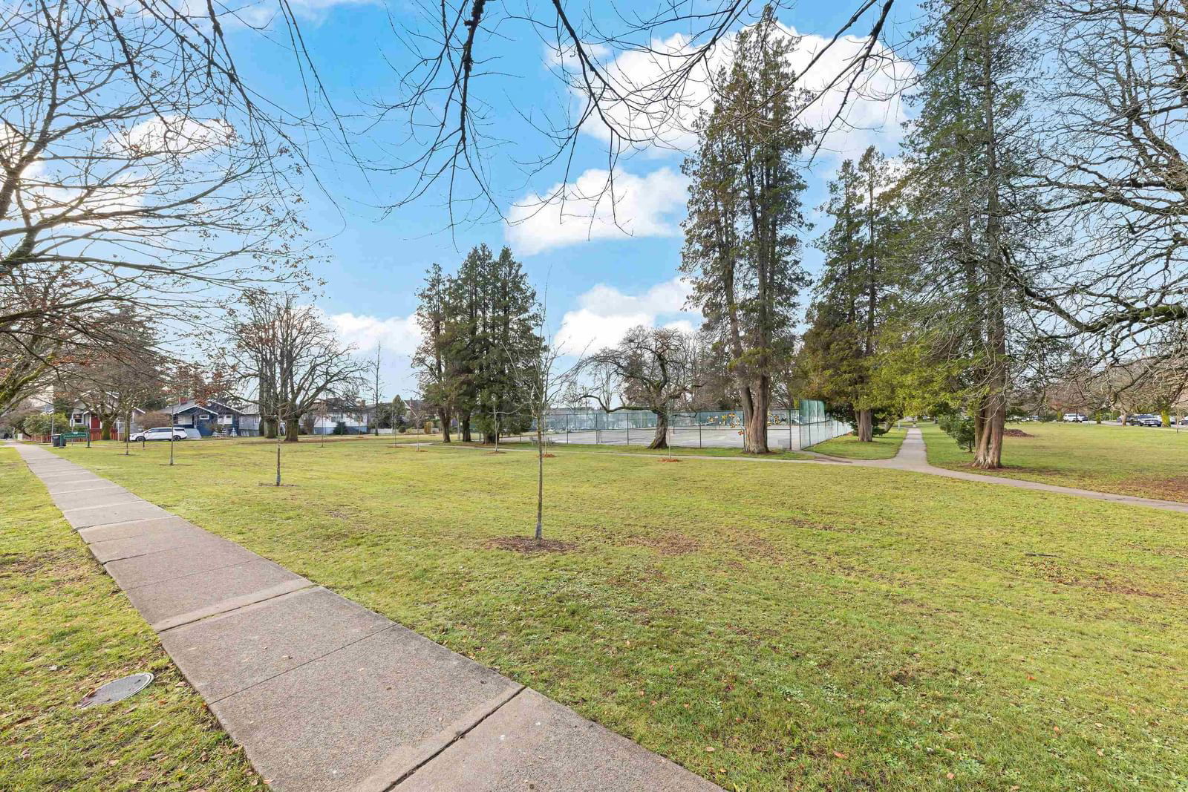
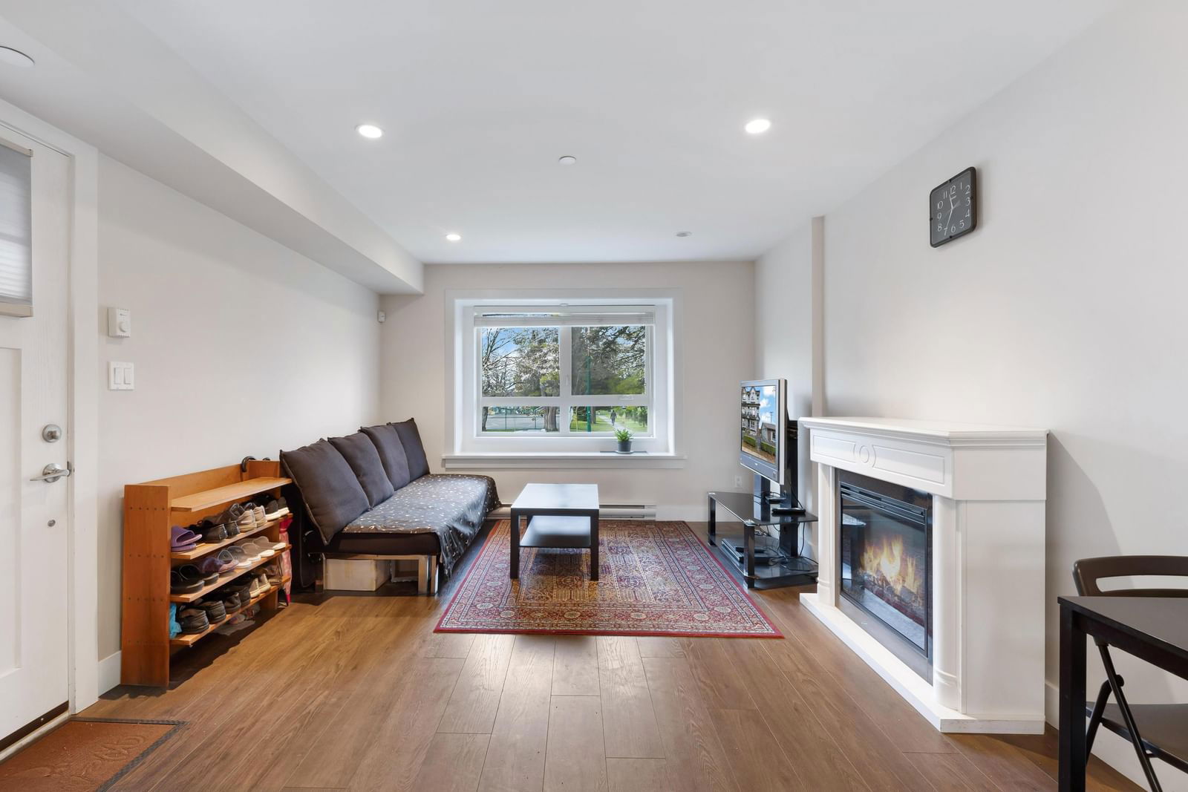
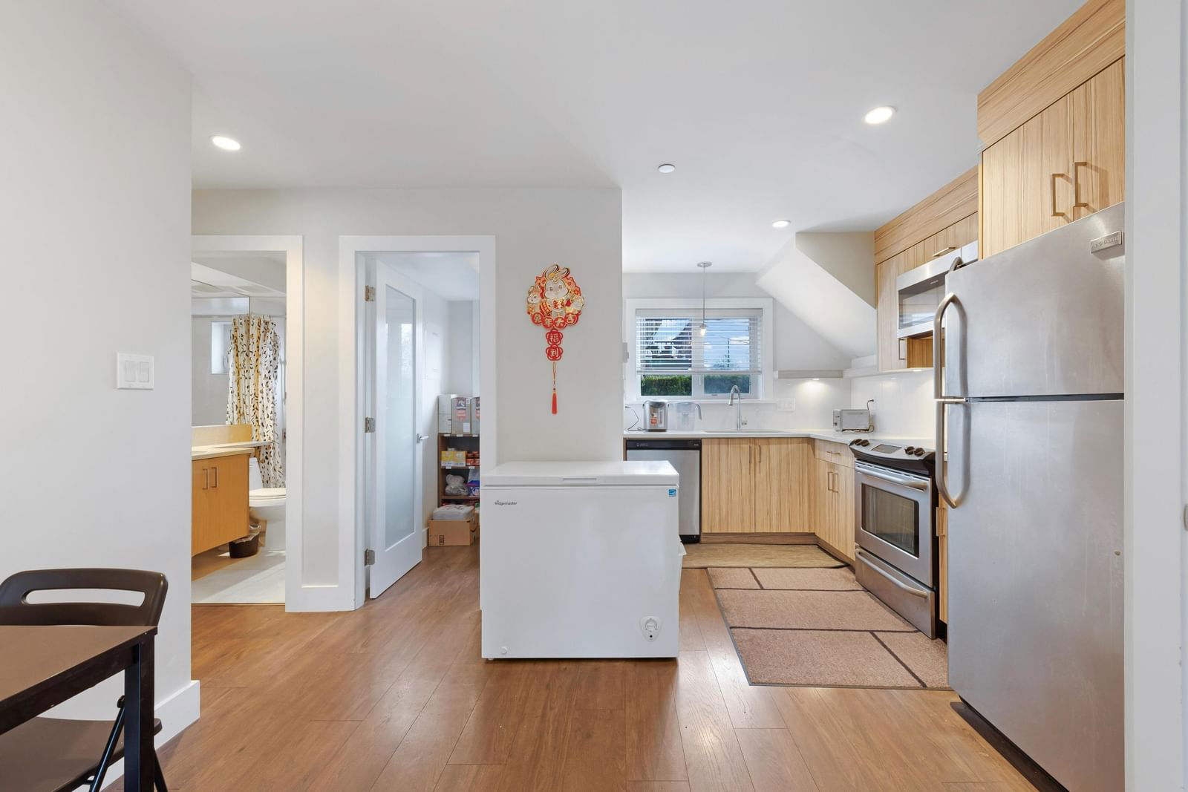
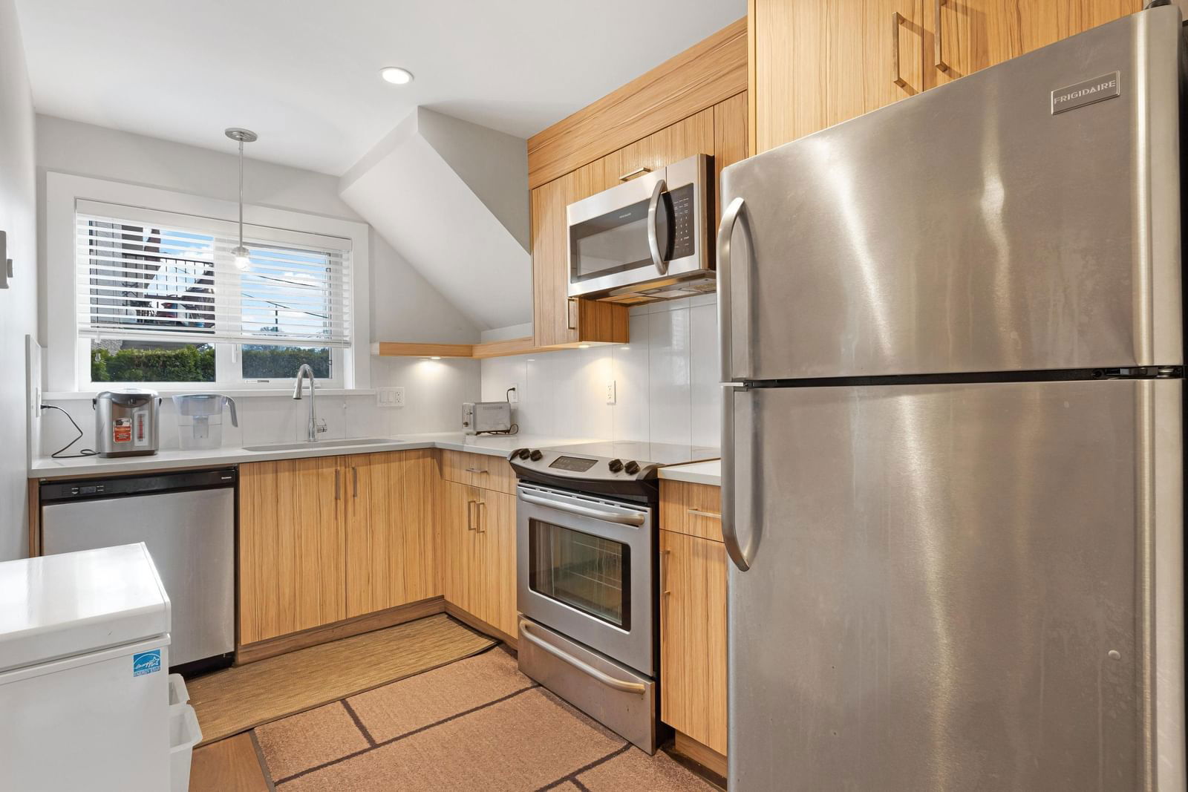
Property Overview
Home Type
Row / Townhouse
Community
Main
Beds
2
Full Baths
2
Half Baths
0
Parking Space(s)
1
Year Built
2013
Property Taxes
—
Days on Market
199
MLS® #
R2950585
Price / Sqft
$1,078
Land Use
RM2
Description
Collapse
Estimated buyer fees
| List price | $958,000 |
| Typical buy-side realtor | $13,087 |
| Bōde | $0 |
| Saving with Bōde | $13,087 |
When you are empowered by Bōde, you don't need an agent to buy or sell your home. For the ultimate buying experience, connect directly with a Bōde seller.
Interior Details
Expand
Flooring
See Home Description
Heating
Baseboard
Number of fireplaces
1
Basement details
None
Basement features
None
Suite status
Suite
Appliances included
Dishwasher, Refrigerator, Electric Stove
Exterior Details
Expand
Exterior
See Home Description
Number of finished levels
Exterior features
Frame - Wood
Construction type
See Home Description
Roof type
Asphalt Shingles
Foundation type
Concrete
More Information
Expand
Property
Community features
Shopping Nearby
Front exposure
Multi-unit property?
Data Unavailable
Number of legal units for sale
HOA fee
HOA fee includes
See Home Description
Strata Details
Strata type
Unsure
Strata fee
$379 / month
Strata fee includes
Water / Sewer
Animal Policy
No pets
Number of legal units for sale
Parking
Parking space included
Yes
Total parking
1
Parking features
No Garage
This REALTOR.ca listing content is owned and licensed by REALTOR® members of The Canadian Real Estate Association.
