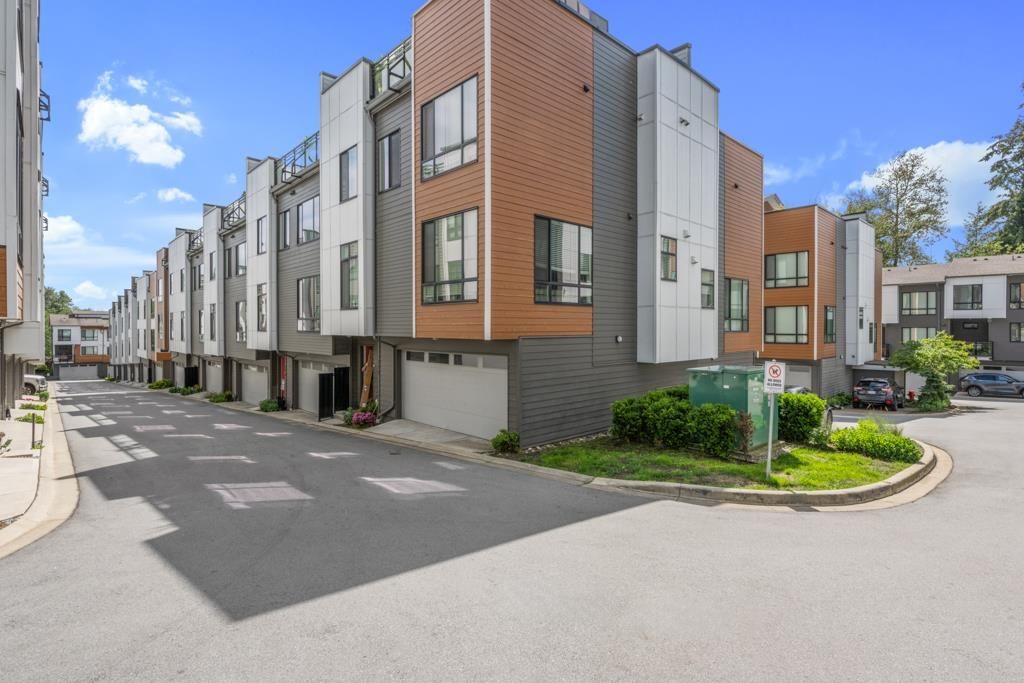#114 16433 19 Avenue, Surrey, BC V3Z0Z1
$825,000
Beds
3
Baths
2.5
Sqft
1450
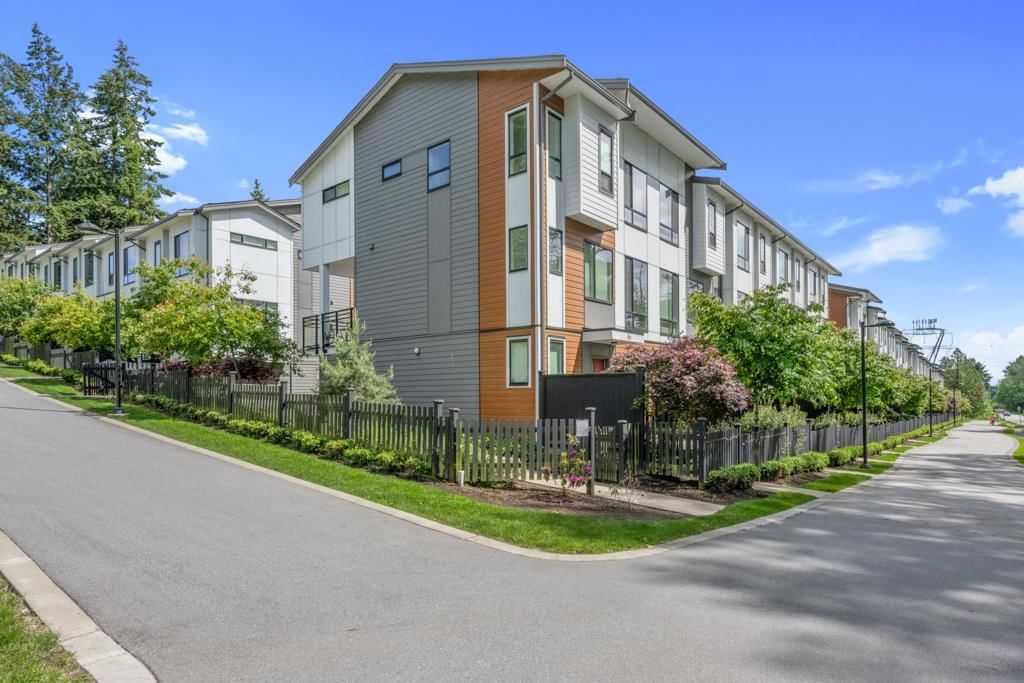
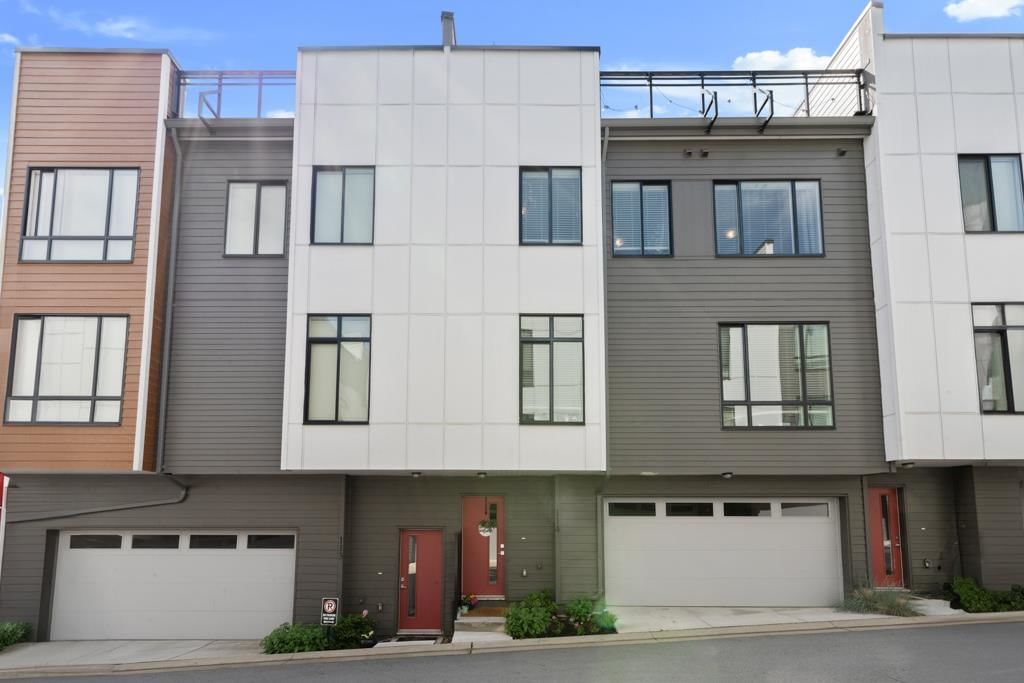
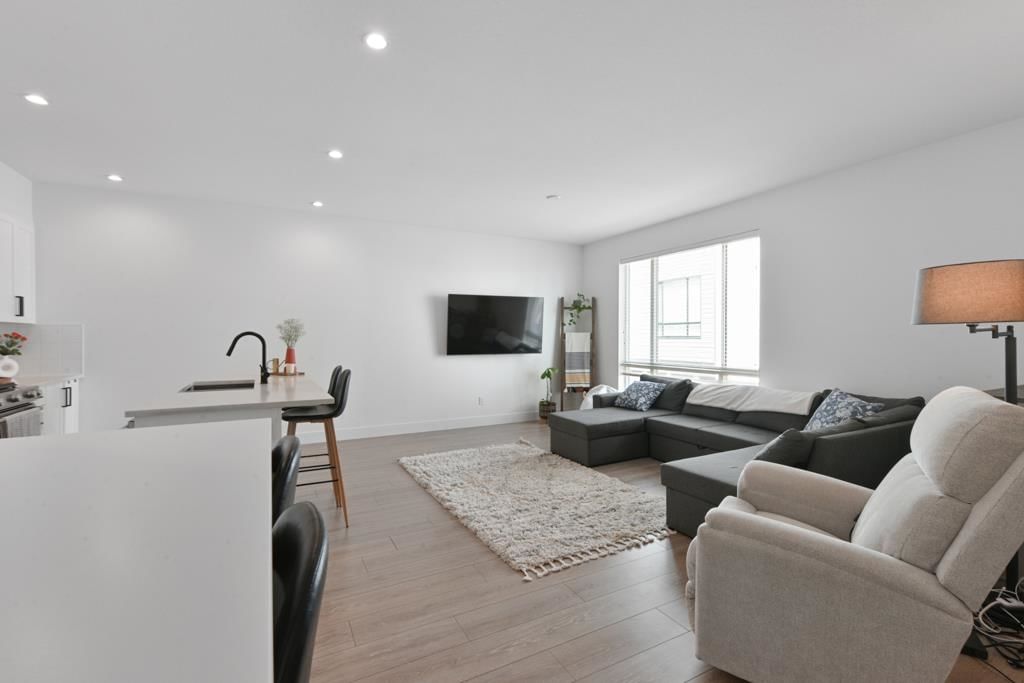
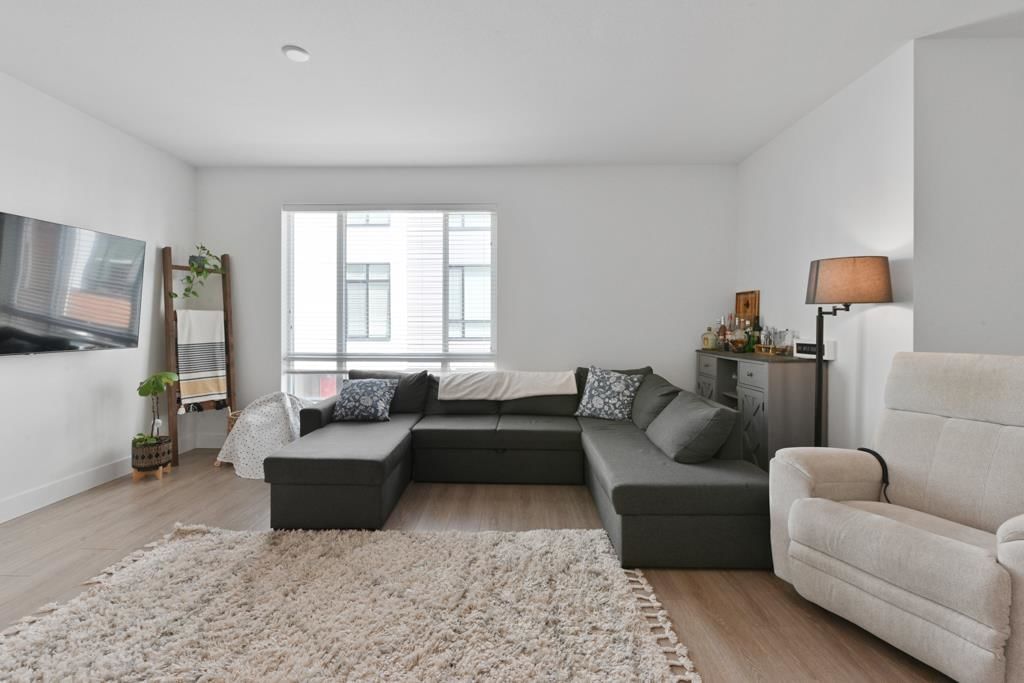
Property Overview
Home Type
Row / Townhouse
Community
None
Beds
3
Heating
Electric
Full Baths
2
Half Baths
1
Parking Space(s)
2
Year Built
2019
Property Taxes
—
Days on Market
93
MLS® #
R2949432
Price / Sqft
$569
Land Use
CD
Style
Three Storey
Description
Collapse
Estimated buyer fees
| List price | $825,000 |
| Typical buy-side realtor | $11,558 |
| Bōde | $0 |
| Saving with Bōde | $11,558 |
When you are empowered by Bōde, you don't need an agent to buy or sell your home. For the ultimate buying experience, connect directly with a Bōde seller.
Interior Details
Expand
Flooring
See Home Description
Heating
Baseboard
Number of fireplaces
0
Basement details
None
Basement features
None
Suite status
Suite
Appliances included
Dishwasher, Refrigerator, Electric Cooktop, Microwave
Exterior Details
Expand
Exterior
Hardie Cement Fiber Board, Vinyl Siding, Wood Siding
Number of finished levels
Exterior features
Frame - Wood
Construction type
Wood Frame
Roof type
Asphalt Shingles
Foundation type
Concrete
More Information
Expand
Property
Community features
Golf, Shopping Nearby
Front exposure
Multi-unit property?
Data Unavailable
Number of legal units for sale
HOA fee
HOA fee includes
See Home Description
Strata Details
Strata type
Unsure
Strata fee
$371 / month
Strata fee includes
See Home Description
Animal Policy
No pets
Number of legal units for sale
Parking
Parking space included
Yes
Total parking
2
Parking features
No Garage
This REALTOR.ca listing content is owned and licensed by REALTOR® members of The Canadian Real Estate Association.
