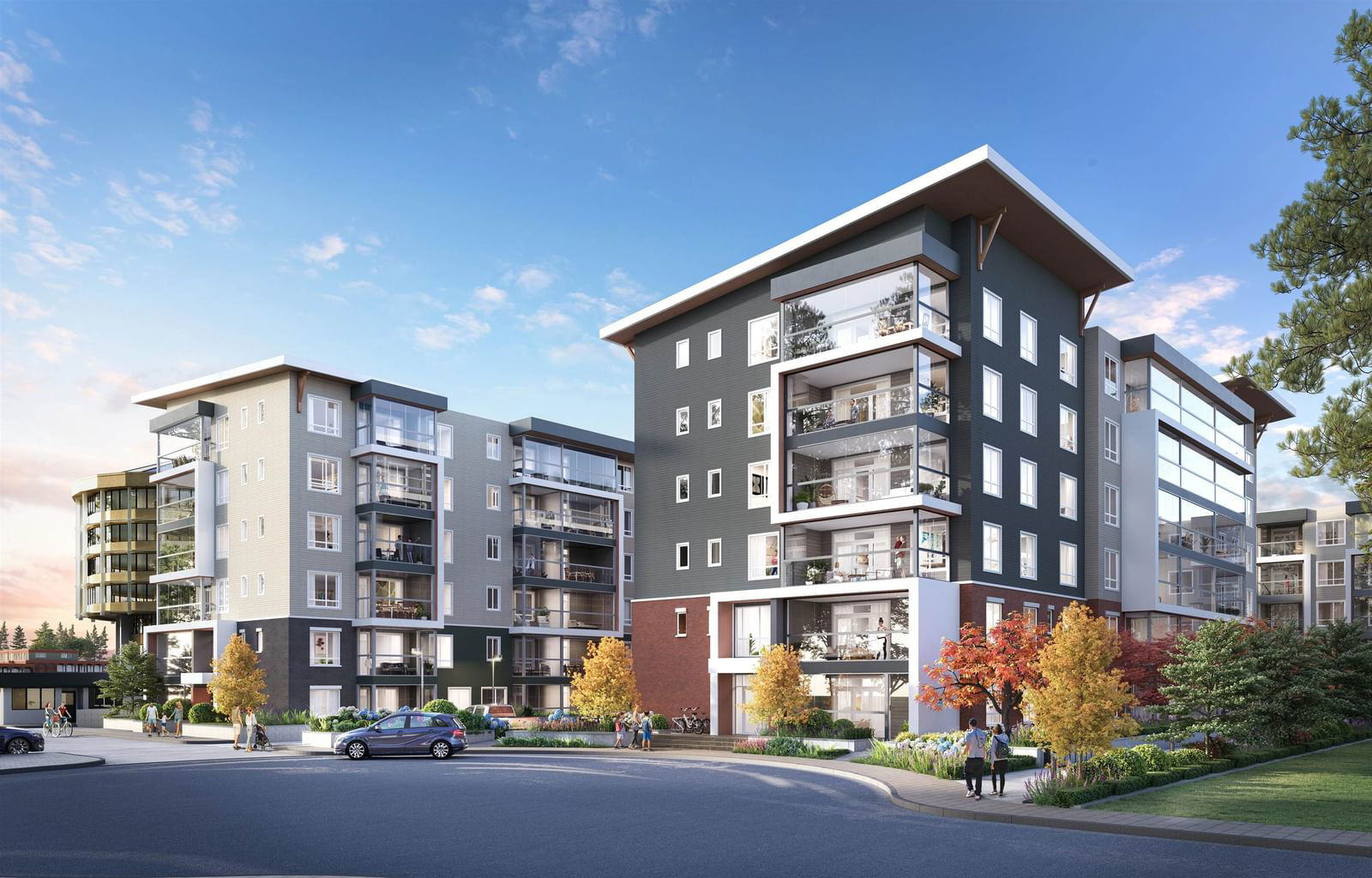#610 33522 Cottage Lane, Abbotsford, BC V0V0V0
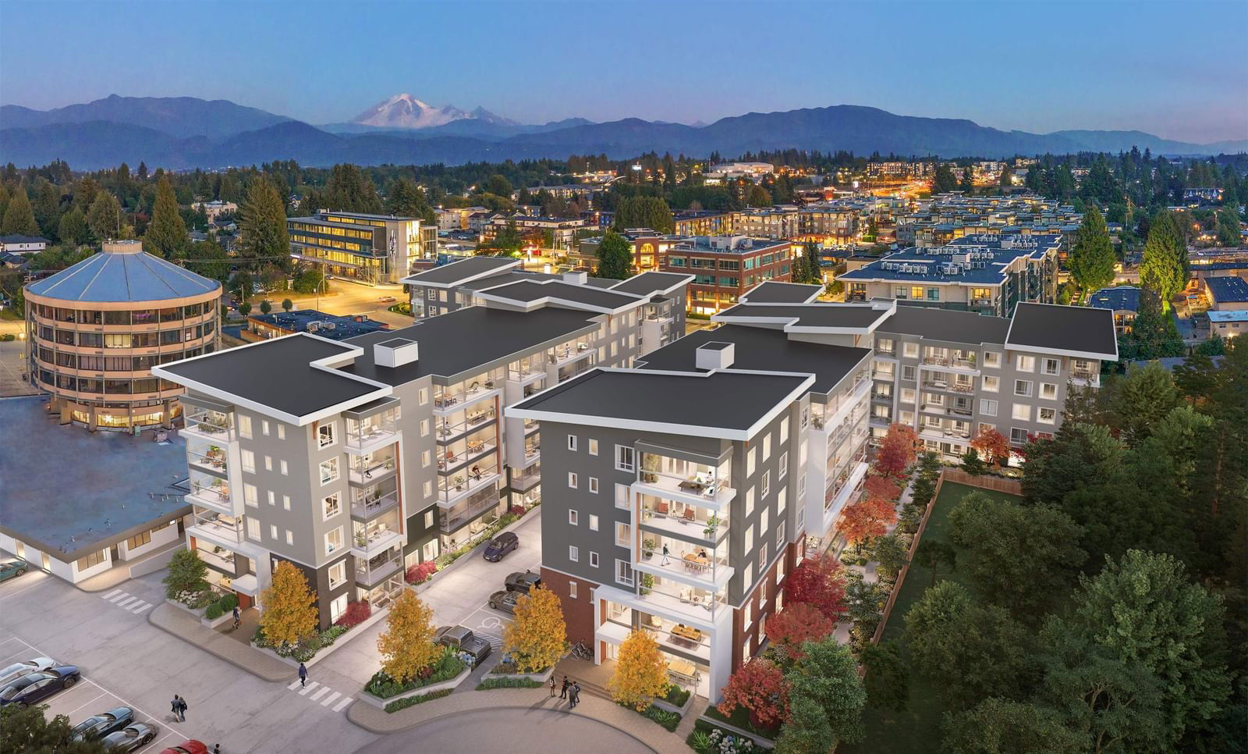
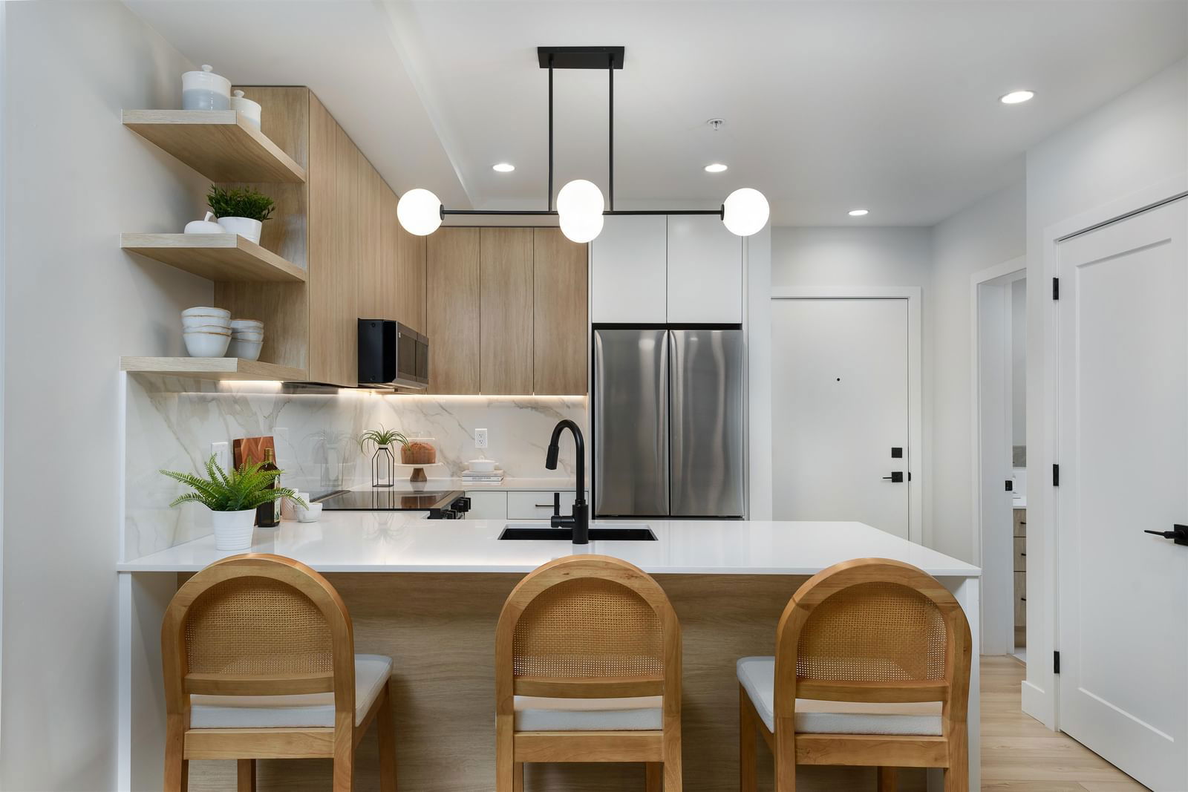
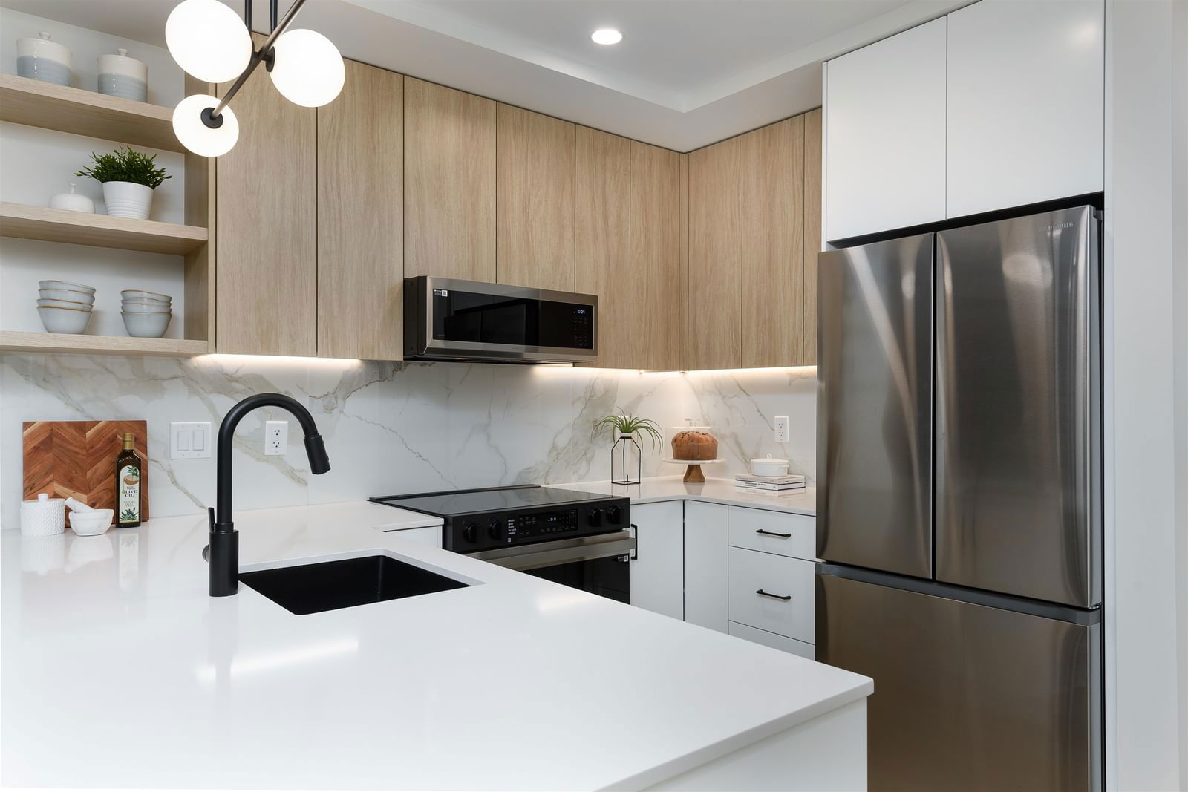
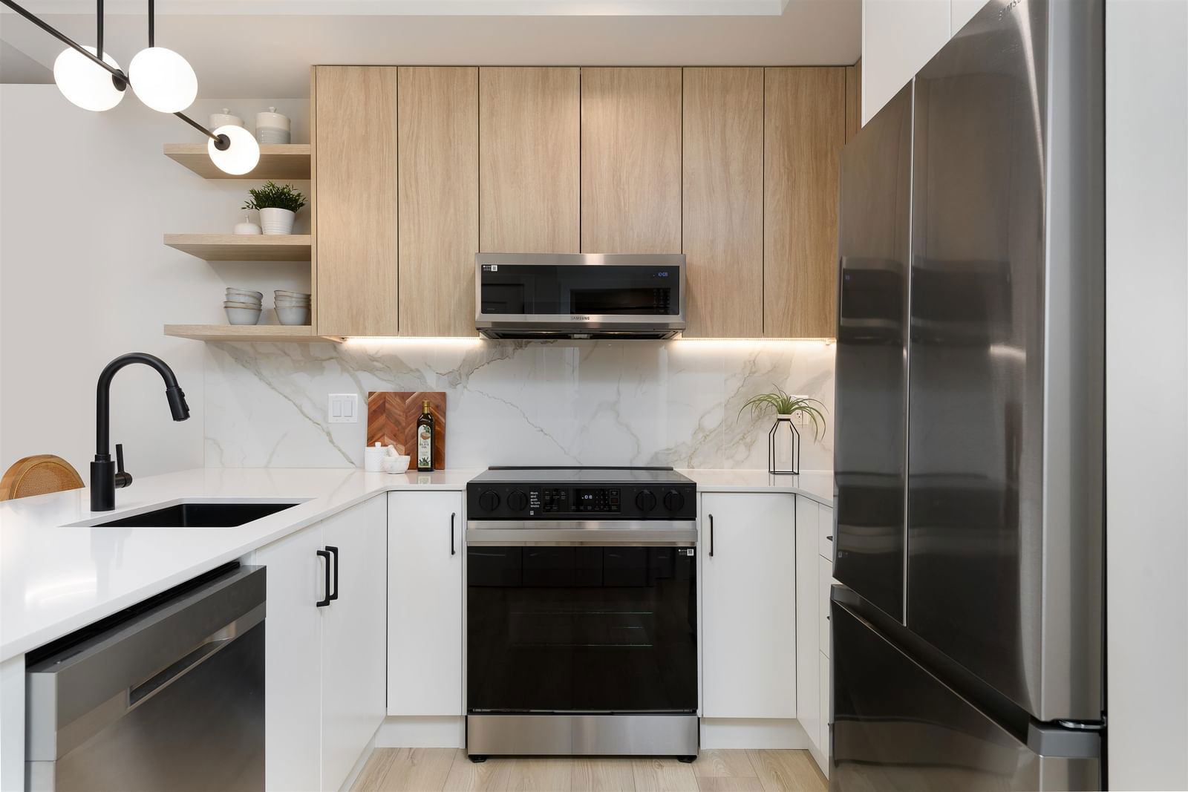
Property Overview
Home Type
Apartment
Building Type
Low Rise Apartment
Community
Central Abbotsford
Beds
0
Heating
Electric
Full Baths
1
Cooling
Air Conditioning (Central), Air Conditioning (Wall Unit(s))
Half Baths
0
Parking Space(s)
1
Year Built
2027
Days on Market
394
MLS® #
R2949437
Price / Sqft
$821
Land Use
DEV
Style
One And Half Storey
Description
Collapse
Estimated buyer fees
| List price | $329,900 |
| Typical buy-side realtor | $5,864 |
| Bōde | $0 |
| Saving with Bōde | $5,864 |
When you are empowered by Bōde, you don't need an agent to buy or sell your home. For the ultimate buying experience, connect directly with a Bōde seller.
Interior Details
Expand
Flooring
See Home Description
Heating
Baseboard
Cooling
Air Conditioning (Central), Air Conditioning (Wall Unit(s))
Number of fireplaces
0
Basement details
None
Basement features
None
Suite status
Suite
Appliances included
Dishwasher, Refrigerator, Electric Cooktop
Exterior Details
Expand
Exterior
Hardie Cement Fiber Board
Number of finished levels
Exterior features
Frame - Wood
Construction type
See Home Description
Roof type
Asphalt Shingles
Foundation type
Concrete
More Information
Expand
Property
Community features
Shopping Nearby
Front exposure
Multi-unit property?
Data Unavailable
Number of legal units for sale
HOA fee
HOA fee includes
See Home Description
Strata Details
Strata type
Unsure
Strata fee
$153 / month
Strata fee includes
Water / Sewer, Landscape & Snow Removal
Animal Policy
No pets
Number of legal units for sale
Parking
Parking space included
Yes
Total parking
1
Parking features
No Garage
This REALTOR.ca listing content is owned and licensed by REALTOR® members of The Canadian Real Estate Association.
