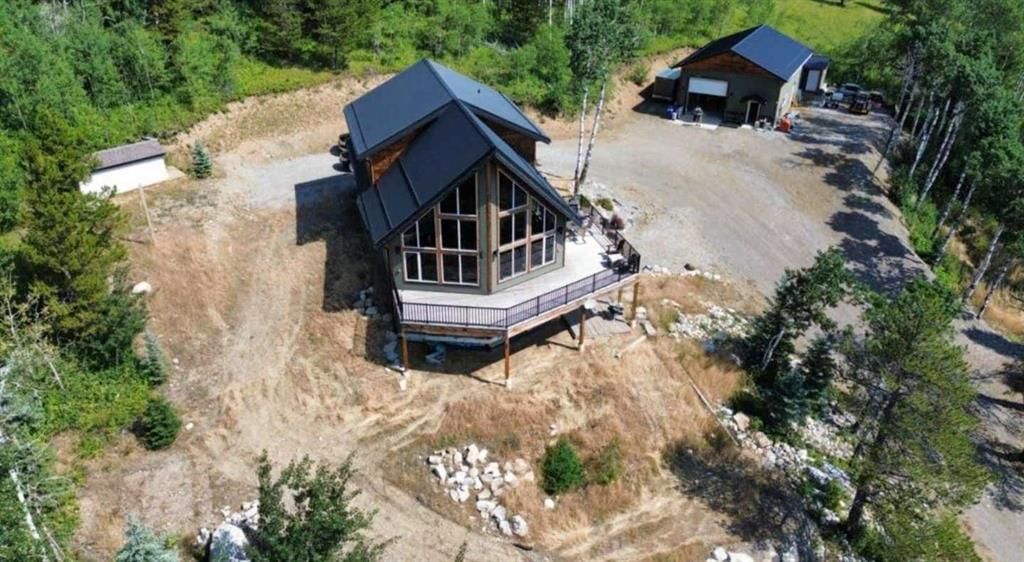2611 Valley Ridge Drive, Frank, AB T0K0E0
$960,000
Beds
3
Baths
3
Sqft
2175
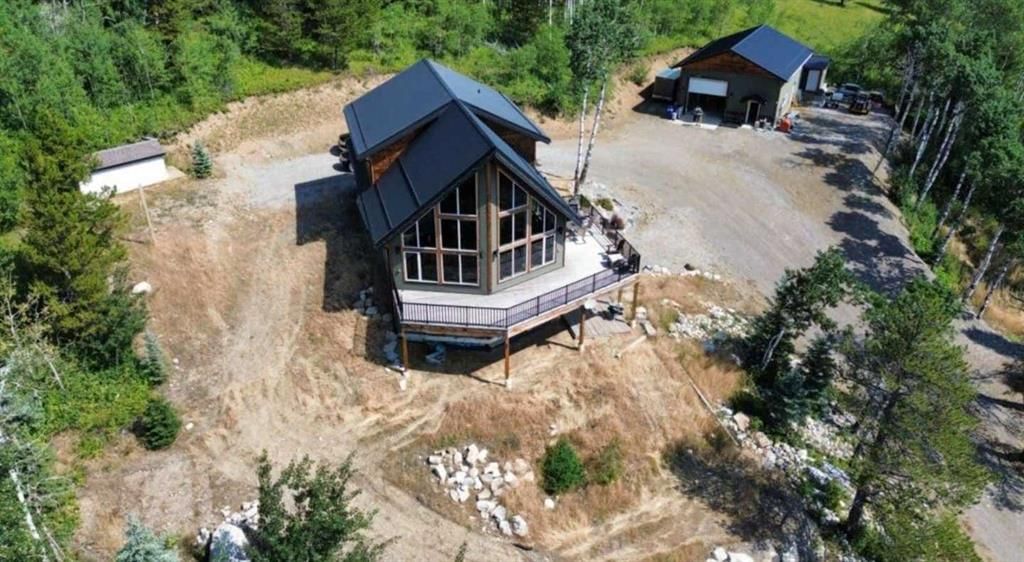
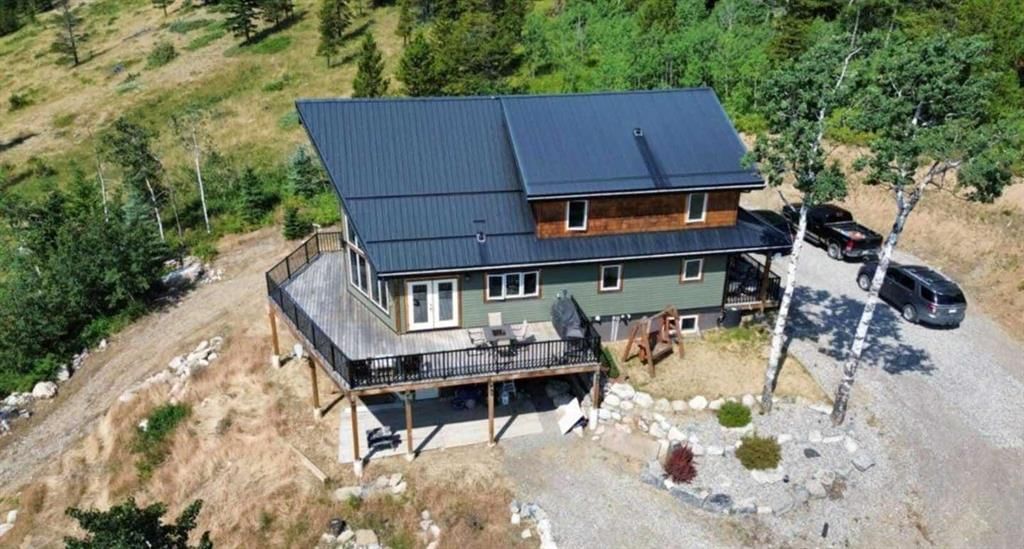
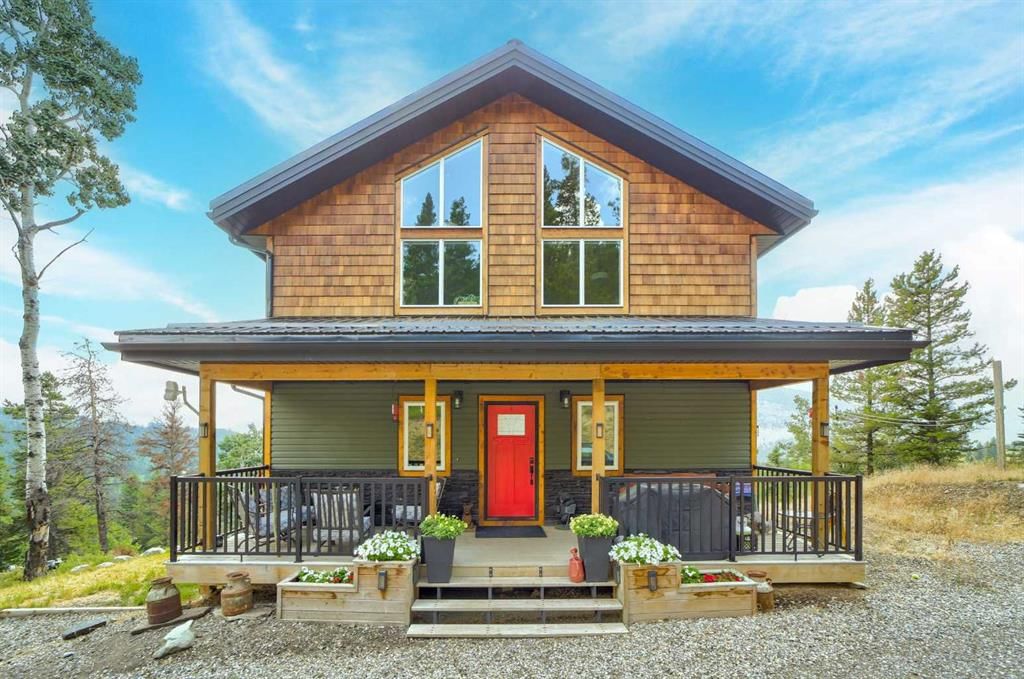
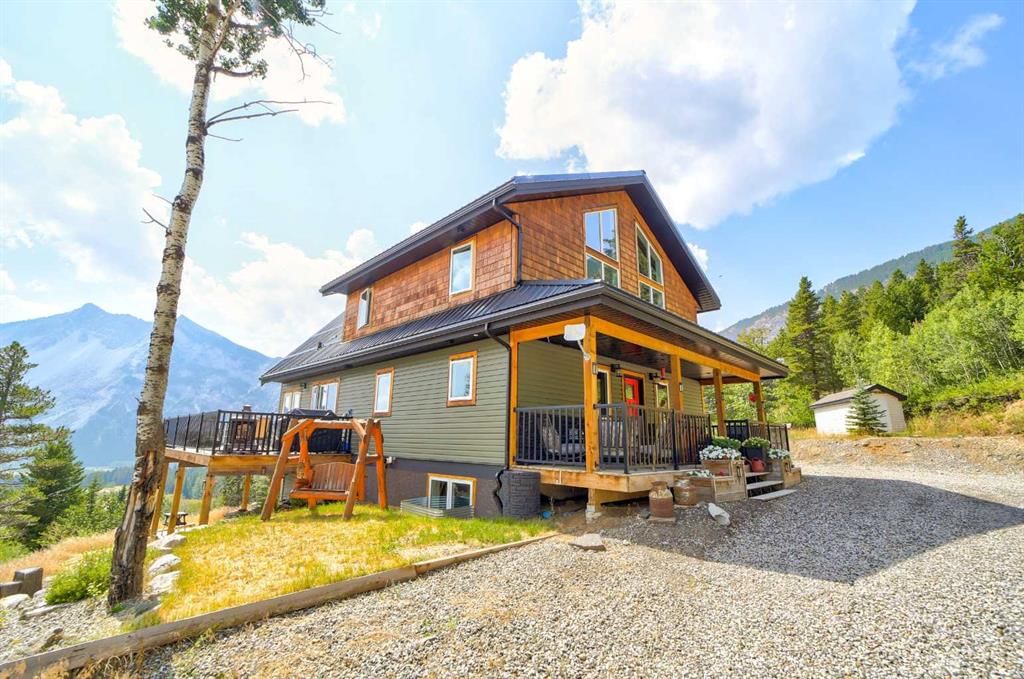
Property Overview
Home Type
Detached
Building Type
House
Lot Size
4.79 Acres
Community
None
Beds
3
Full Baths
3
Half Baths
0
Parking Space(s)
1
Year Built
2017
Property Taxes
—
Days on Market
37
MLS® #
A2182635
Price / Sqft
$441
Land Use
GCR
Style
Two Storey
Description
Collapse
Estimated buyer fees
| List price | $960,000 |
| Typical buy-side realtor | $16,400 |
| Bōde | $0 |
| Saving with Bōde | $16,400 |
When you are empowered by Bōde, you don't need an agent to buy or sell your home. For the ultimate buying experience, connect directly with a Bōde seller.
Interior Details
Expand
Flooring
Carpet, Vinyl Plank
Heating
See Home Description
Number of fireplaces
1
Basement details
Finished
Basement features
Full
Suite status
Suite
Appliances included
Dishwasher, Garage Control(s), Gas Stove, Microwave, Range Hood, Refrigerator, Tankless Water Heater, Window Coverings
Exterior Details
Expand
Exterior
Hardie Cement Fiber Board
Number of finished levels
Construction type
See Home Description
Roof type
Metal
Foundation type
Insulating Concrete Foam (ICF)
More Information
Expand
Property
Community features
Fishing, Golf
Front exposure
Multi-unit property?
Data Unavailable
Number of legal units for sale
HOA fee
HOA fee includes
See Home Description
Parking
Parking space included
Yes
Total parking
1
Parking features
No Garage
This REALTOR.ca listing content is owned and licensed by REALTOR® members of The Canadian Real Estate Association.
