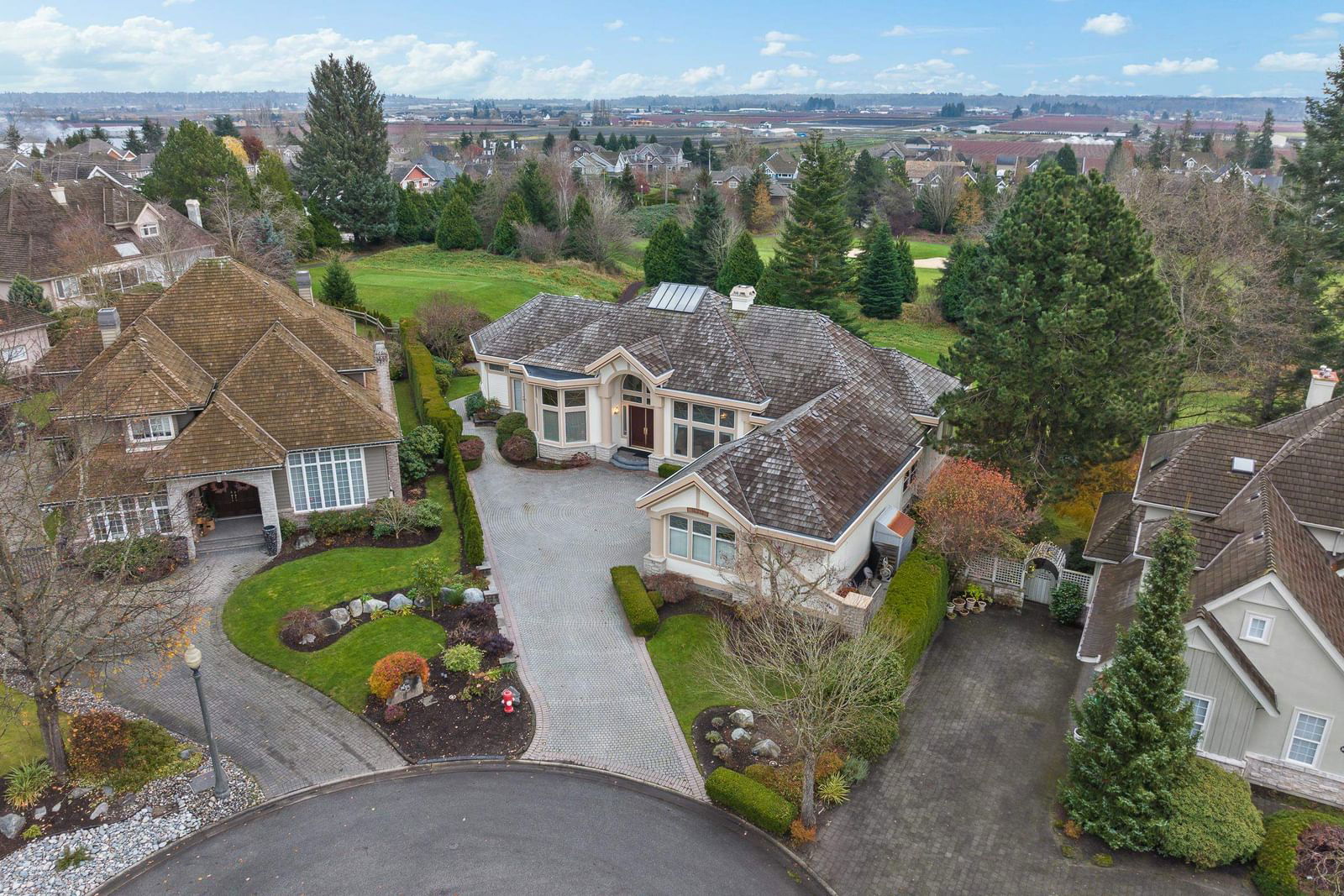16313 Morgan Creek Crescent, Surrey, BC V3Z0H5
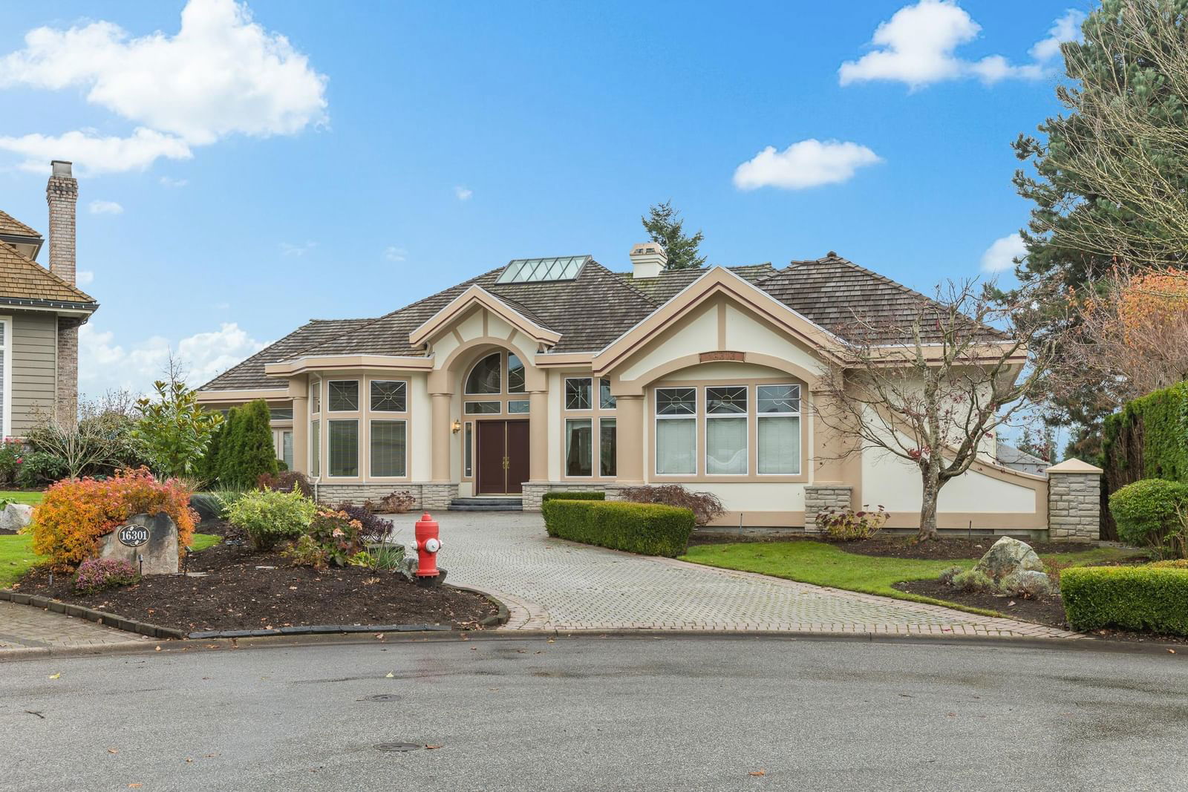
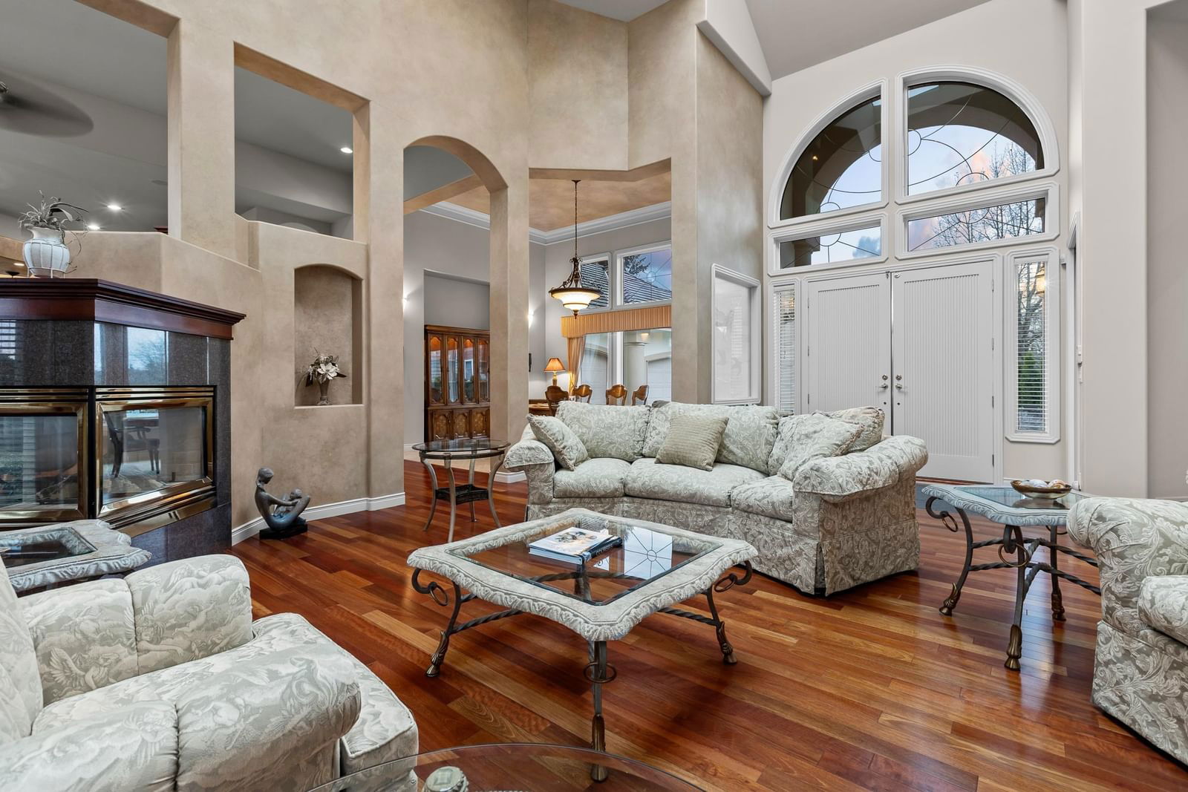
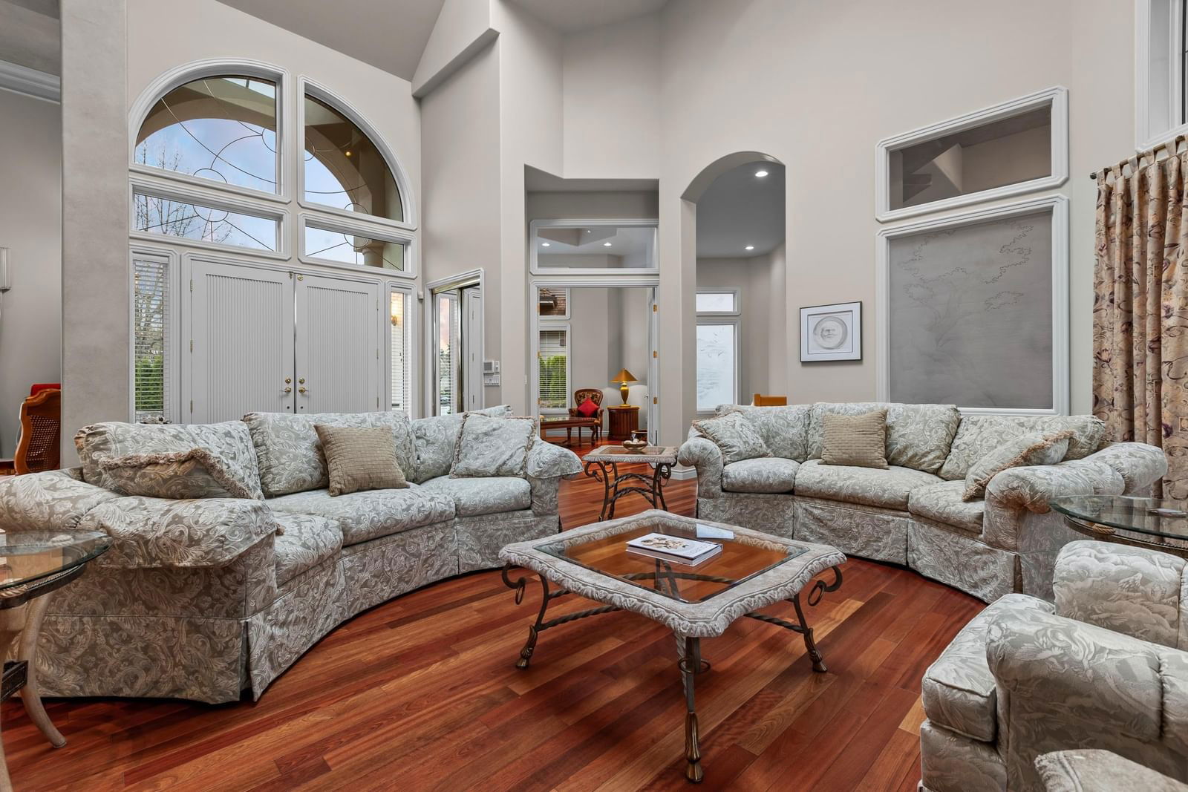
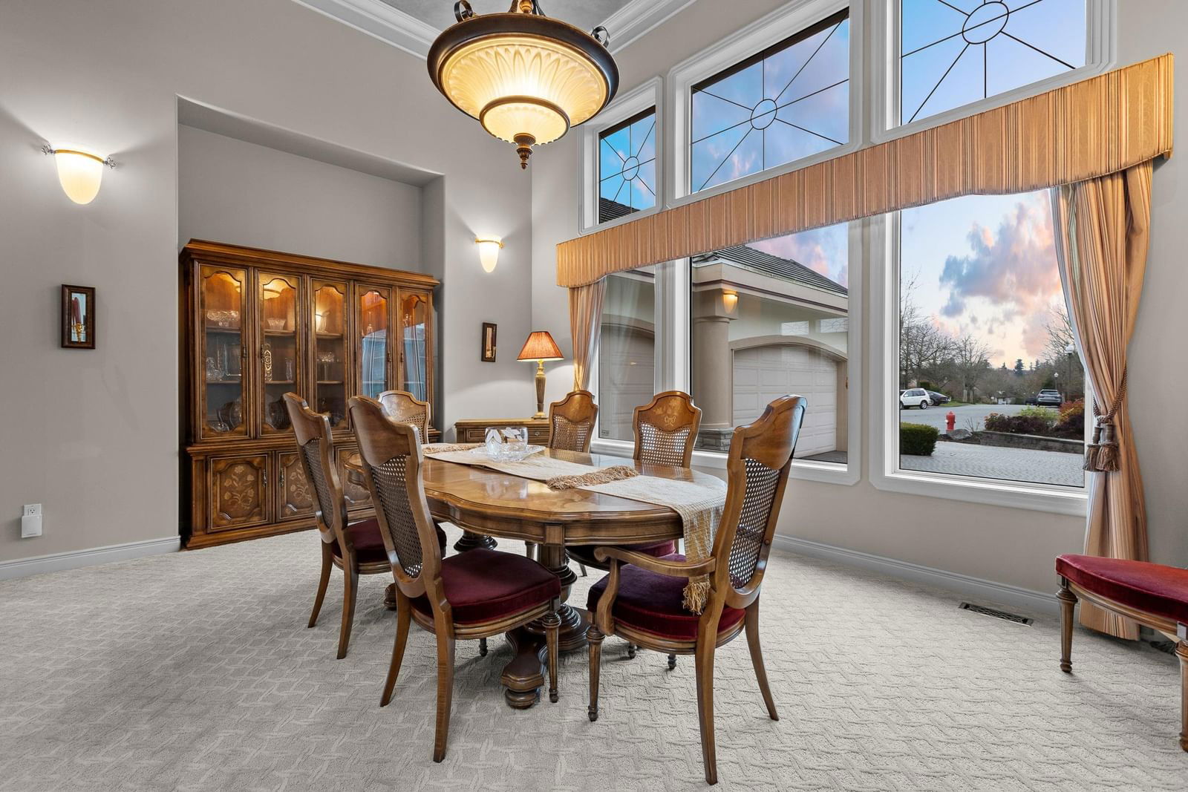
Property Overview
Home Type
Detached
Building Type
House
Lot Size
13068 Sqft
Community
Morgan Creek
Beds
4
Heating
Data Unavailable
Full Baths
5
Cooling
Data Unavailable
Half Baths
2
Parking Space(s)
8
Year Built
2000
Property Taxes
$9,680
Days on Market
59
MLS® #
R2948142
Price / Sqft
$511
Land Use
CD
Style
Bungalow
Estimated buyer fees
| List price | $3,249,000 |
| Typical buy-side realtor | $39,434 |
| Bōde | $0 |
| Saving with Bōde | $39,434 |
When you are empowered by Bōde, you don't need an agent to buy or sell your home. For the ultimate buying experience, connect directly with a Bōde seller.
Description
Collapse
Interior Details
Expand
Flooring
Hardwood
Heating
See Home Description
Number of fireplaces
3
Basement details
Finished
Basement features
Full
Exterior Details
Expand
Exterior
Stucco
Number of finished levels
2
Exterior features
Frame - Wood
Construction type
See Home Description
Roof type
Wood
Foundation type
Concrete
More Information
Expand
Property
Community features
Golf, Shopping Nearby
Multi-unit property?
Data Unavailable
HOA fee includes
See Home Description
Parking
Parking space included
Yes
Total parking
8
Parking features
No Garage
This REALTOR.ca listing content is owned and licensed by REALTOR® members of The Canadian Real Estate Association.
