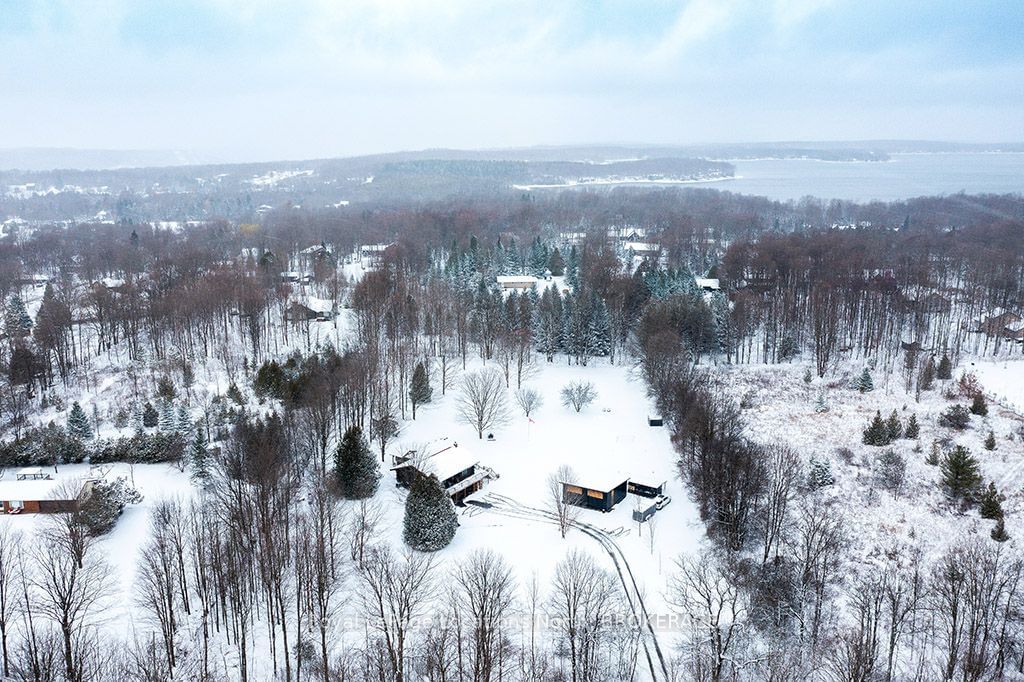225 Street Arnaud Street, Grey Highlands, ON N0C1E0
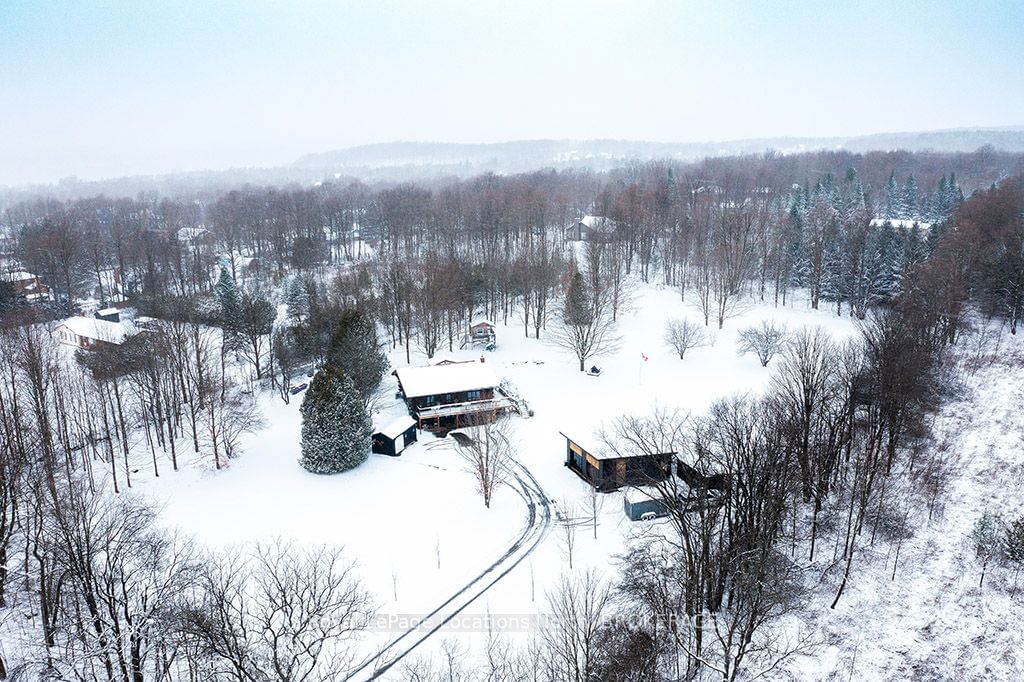
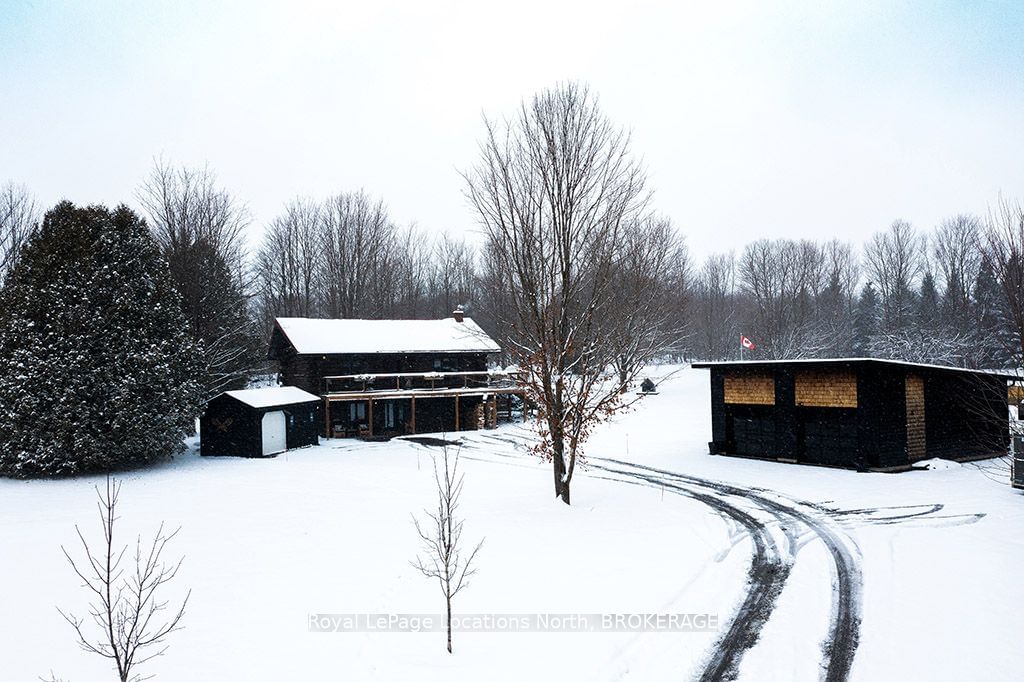
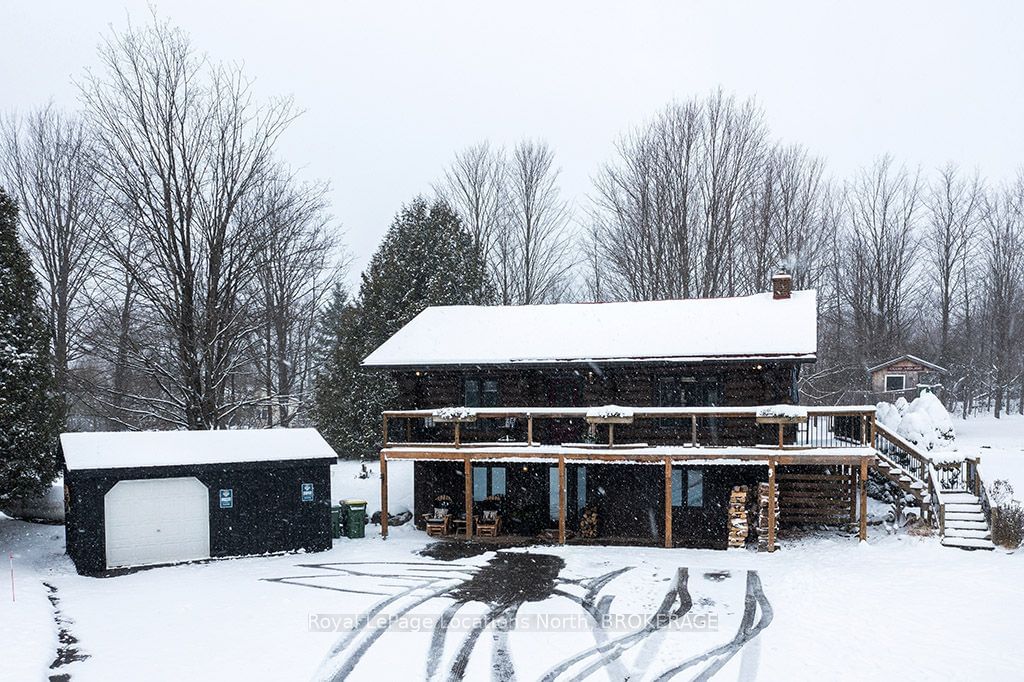
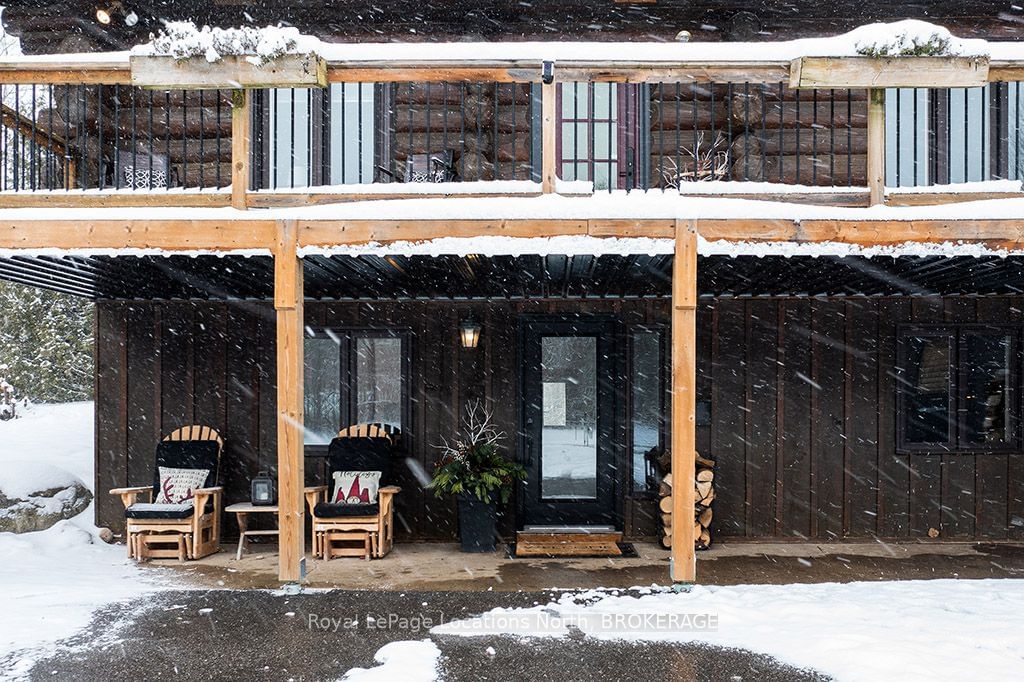
Property Overview
Home Type
Detached
Building Type
House
Lot Size
2 Acres
Community
Rural Grey Highlands
Beds
3
Full Baths
3
Half Baths
0
Parking Space(s)
14
Property Taxes
—
Days on Market
164
MLS® #
X11880735
Price / Sqft
$638
Style
Two Storey
Description
Collapse
Estimated buyer fees
| List price | $1,275,000 |
| Typical buy-side realtor | $31,875 |
| Bōde | $0 |
| Saving with Bōde | $31,875 |
When you are empowered by Bōde, you don't need an agent to buy or sell your home. For the ultimate buying experience, connect directly with a Bōde seller.
Interior Details
Expand
Flooring
See Home Description
Heating
See Home Description
Number of fireplaces
0
Basement details
None
Basement features
None
Suite status
Suite
Exterior Details
Expand
Exterior
See Home Description
Number of finished levels
2
Construction type
Log
Roof type
Metal
Foundation type
Brick / Stone / Block
More Information
Expand
Property
Community features
Golf, Lake, Schools Nearby
Front exposure
Multi-unit property?
Data Unavailable
Number of legal units for sale
HOA fee
HOA fee includes
See Home Description
Parking
Parking space included
Yes
Total parking
14
Parking features
No Garage
This REALTOR.ca listing content is owned and licensed by REALTOR® members of The Canadian Real Estate Association.
