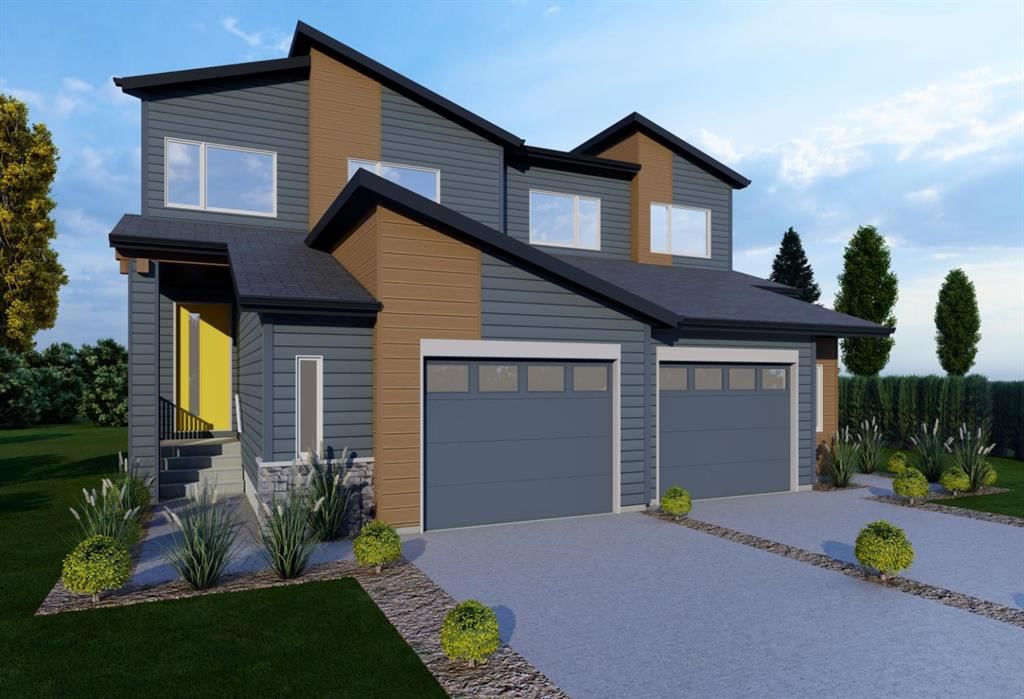52 Wolf Hollow Road, Calgary, AB T2X0M7
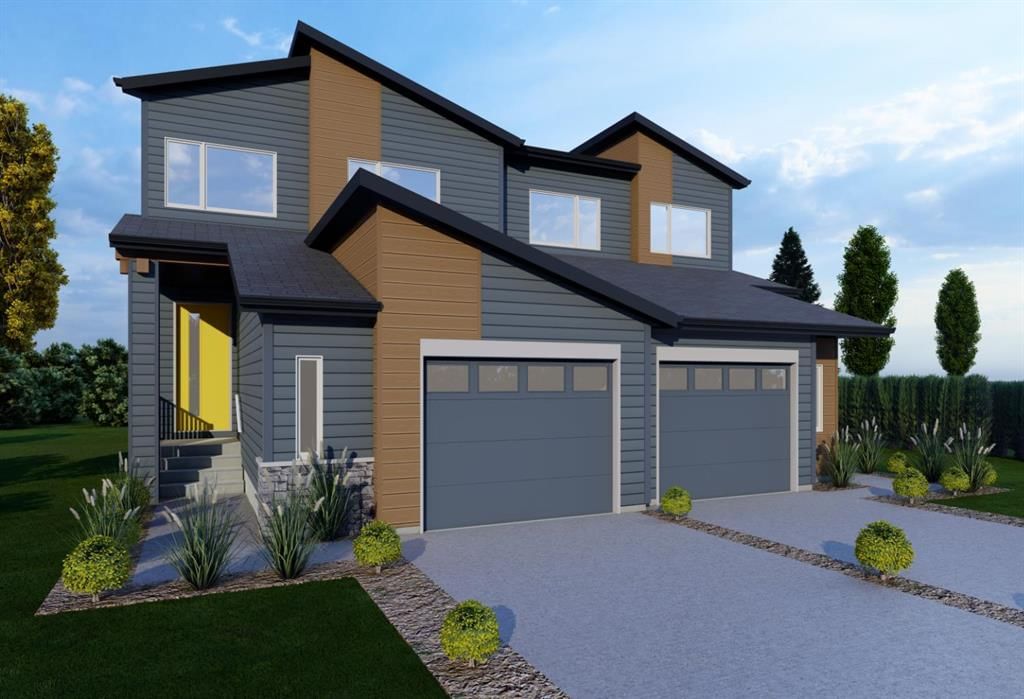
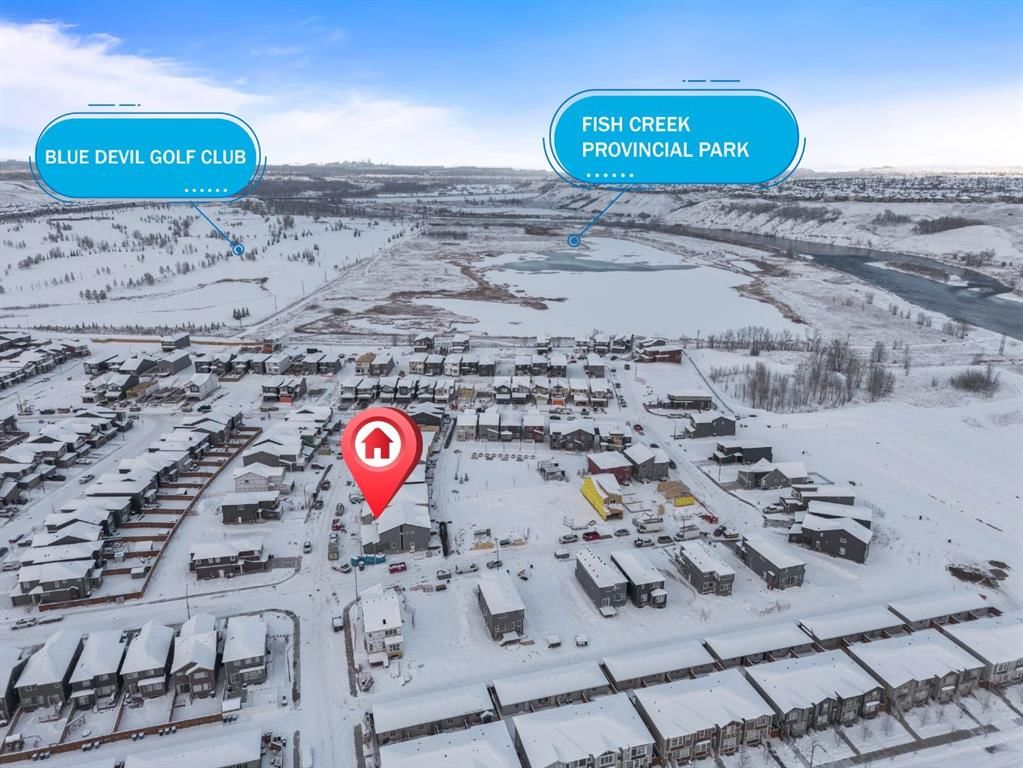
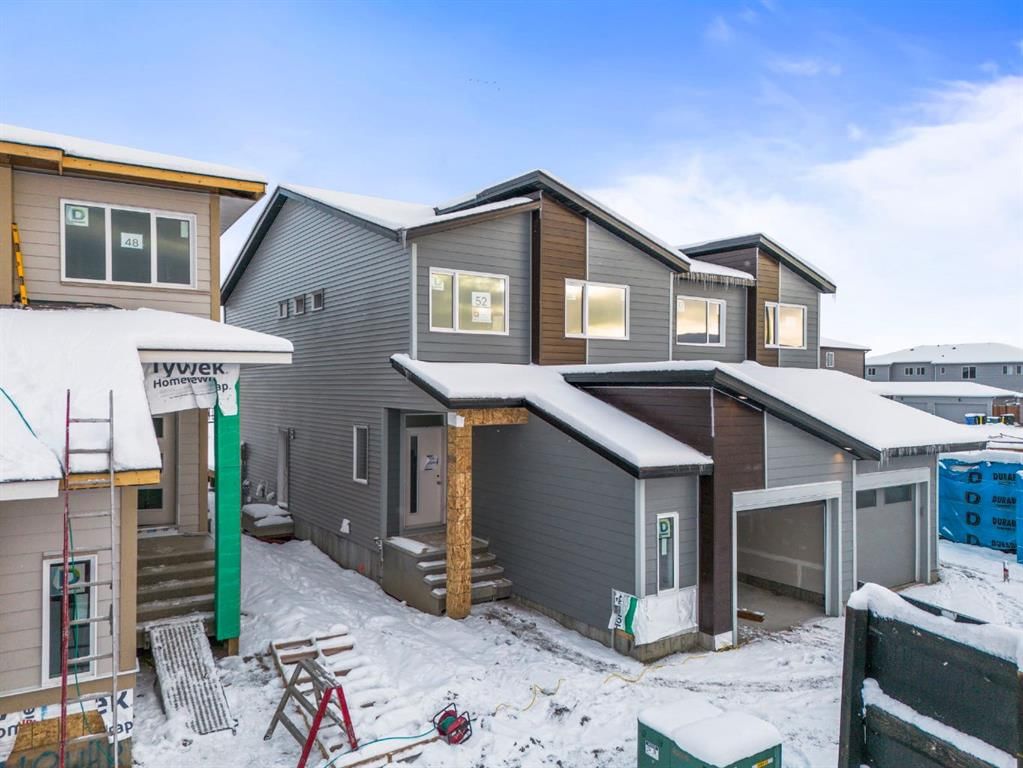
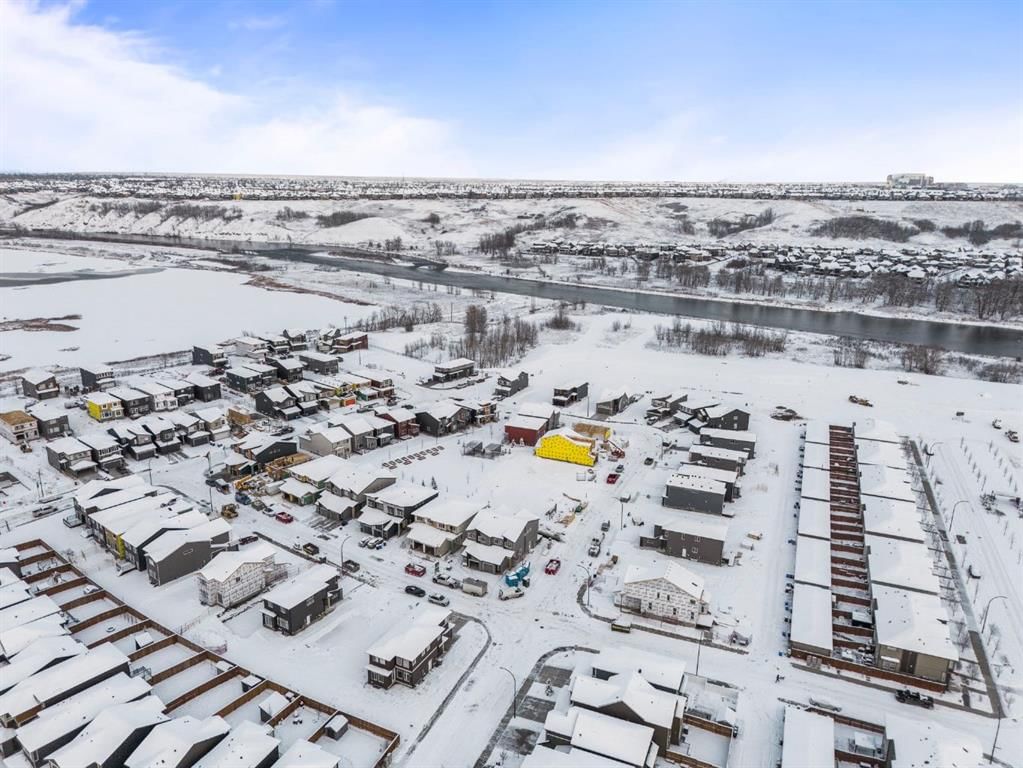
Property Overview
Home Type
Semi-Detached
Building Type
Half Duplex
Lot Size
436 Sqft
Community
Wolf Willow
Beds
4
Full Baths
3
Half Baths
0
Parking Space(s)
2
Year Built
2024
Days on Market
55
MLS® #
A2181657
Price / Sqft
$354
Land Use
R-G
Style
Two Storey
Description
Collapse
Estimated buyer fees
| List price | $654,900 |
| Typical buy-side realtor | $11,824 |
| Bōde | $0 |
| Saving with Bōde | $11,824 |
When you are empowered by Bōde, you don't need an agent to buy or sell your home. For the ultimate buying experience, connect directly with a Bōde seller.
Interior Details
Expand
Flooring
See Home Description
Heating
See Home Description
Number of fireplaces
0
Basement details
Unfinished
Basement features
None
Suite status
Suite
Appliances included
Dryer, Refrigerator, Stove(s), Dishwasher
Exterior Details
Expand
Exterior
Vinyl Siding
Number of finished levels
Construction type
See Home Description
Roof type
Asphalt Shingles
Foundation type
Concrete
More Information
Expand
Property
Community features
Park, Playground, Schools Nearby, Shopping Nearby, Sidewalks, Street Lights
Front exposure
Multi-unit property?
Data Unavailable
Number of legal units for sale
HOA fee
HOA fee includes
See Home Description
Parking
Parking space included
Yes
Total parking
2
Parking features
No Garage
This REALTOR.ca listing content is owned and licensed by REALTOR® members of The Canadian Real Estate Association.
