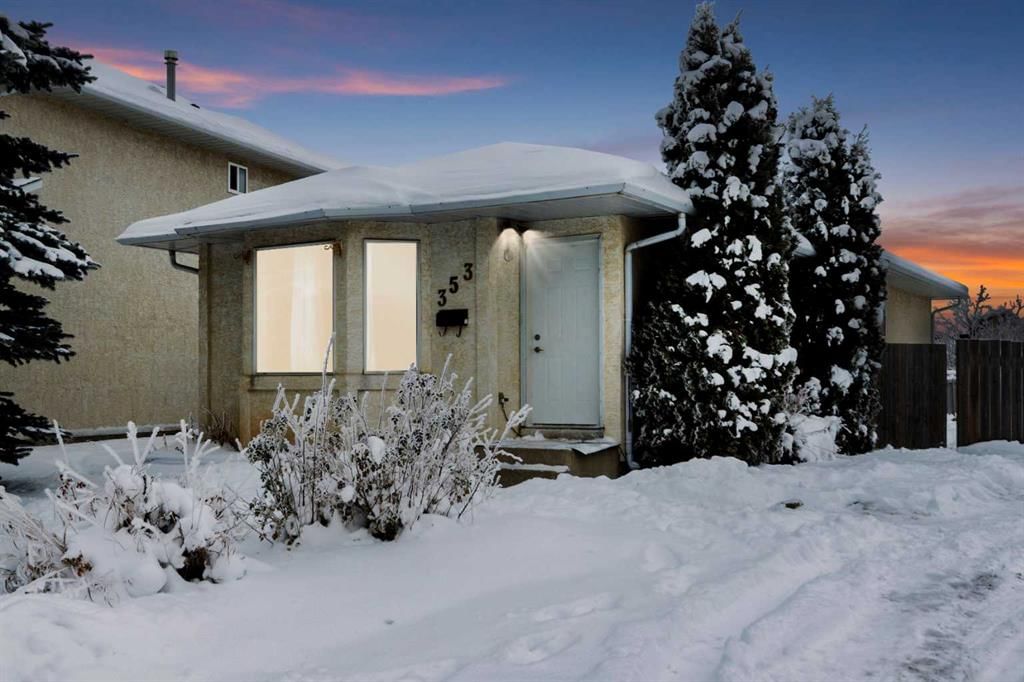353 Martindale Boulevard Northeast, Calgary, AB T3J3L3
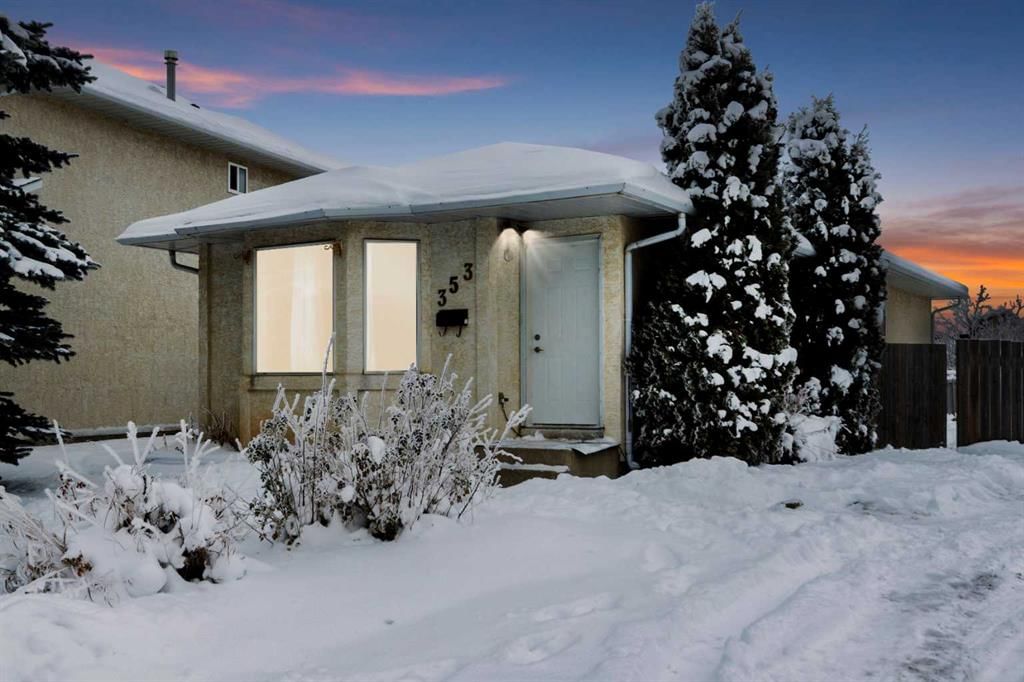
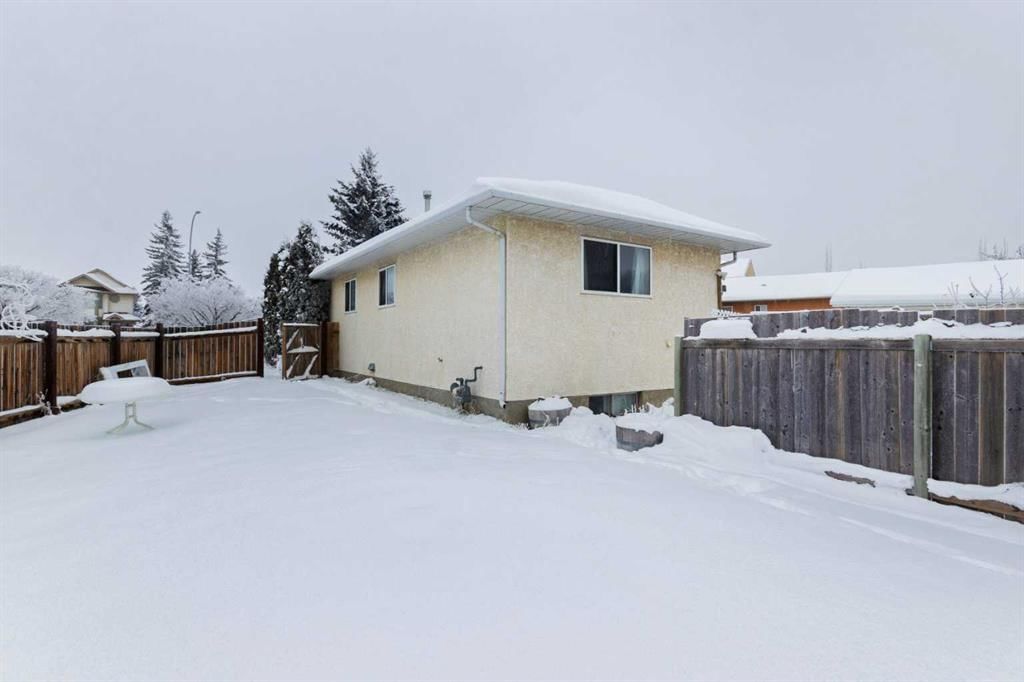
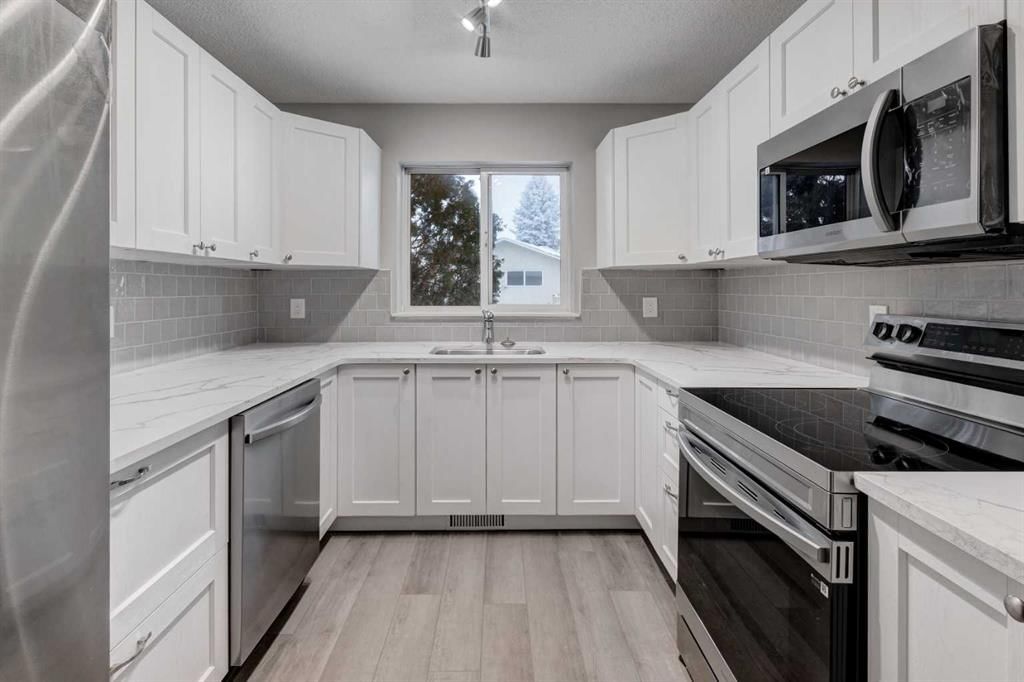
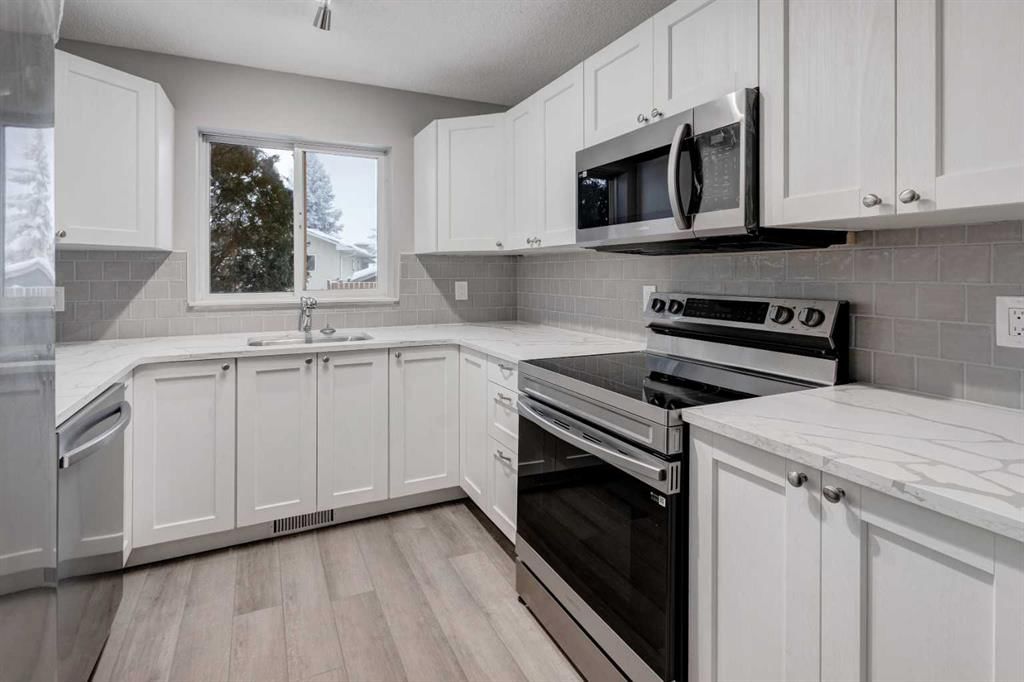
Property Overview
Home Type
Detached
Building Type
House
Lot Size
4356 Sqft
Community
Martindale
Beds
5
Heating
Data Unavailable
Full Baths
2
Cooling
Data Unavailable
Parking Space(s)
4
Year Built
1991
Property Taxes
$2,821
Days on Market
101
MLS® #
A2181577
Price / Sqft
$585
Land Use
R-CG
Style
Bungalow
Estimated buyer fees
| List price | $599,900 |
| Typical buy-side realtor | $10,999 |
| Bōde | $0 |
| Saving with Bōde | $10,999 |
When you are empowered by Bōde, you don't need an agent to buy or sell your home. For the ultimate buying experience, connect directly with a Bōde seller.
Description
Collapse
Interior Details
Expand
Flooring
Vinyl Plank
Heating
See Home Description
Basement details
Finished, Suite
Basement features
Full
Appliances included
Dishwasher, Dryer, Electric Stove, Microwave Hood Fan, Refrigerator, Dishwasher, Window Coverings
Exterior Details
Expand
Exterior
Stucco, Wood Siding
Number of finished levels
1
Construction type
Wood Frame
Roof type
Asphalt Shingles
Foundation type
Concrete
More Information
Expand
Property
Community features
Park, Playground, Schools Nearby, Shopping Nearby, Sidewalks, Street Lights
Multi-unit property?
Data Unavailable
HOA fee includes
See Home Description
Parking
Parking space included
Yes
Total parking
4
Parking features
No Garage
This REALTOR.ca listing content is owned and licensed by REALTOR® members of The Canadian Real Estate Association.
