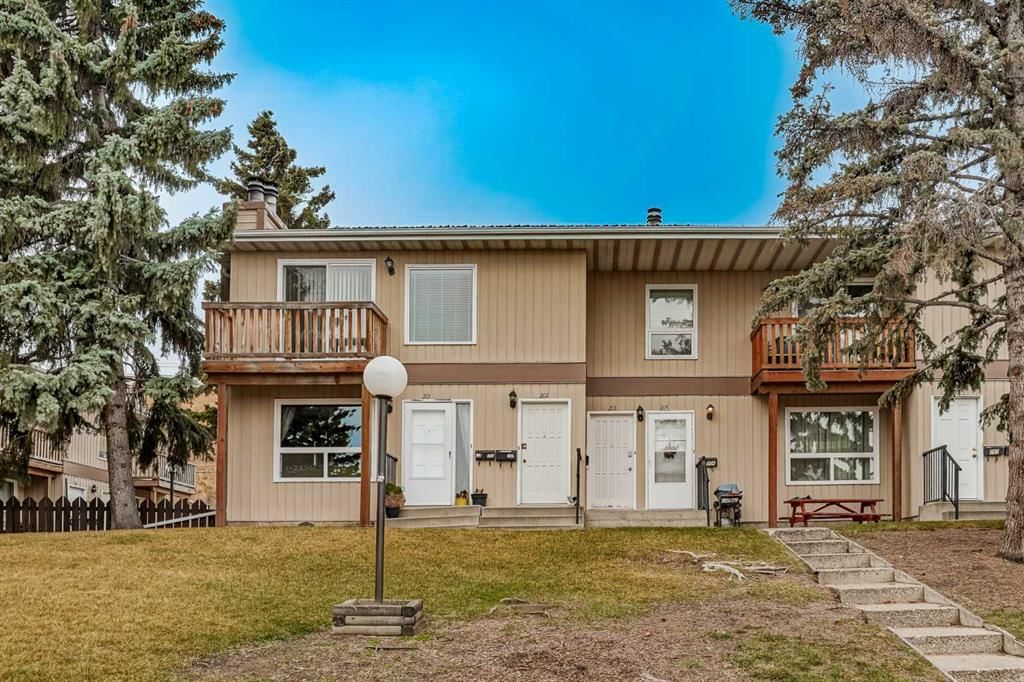#202 219 Huntington Park Bay Northwest, Calgary, AB T2K5H5
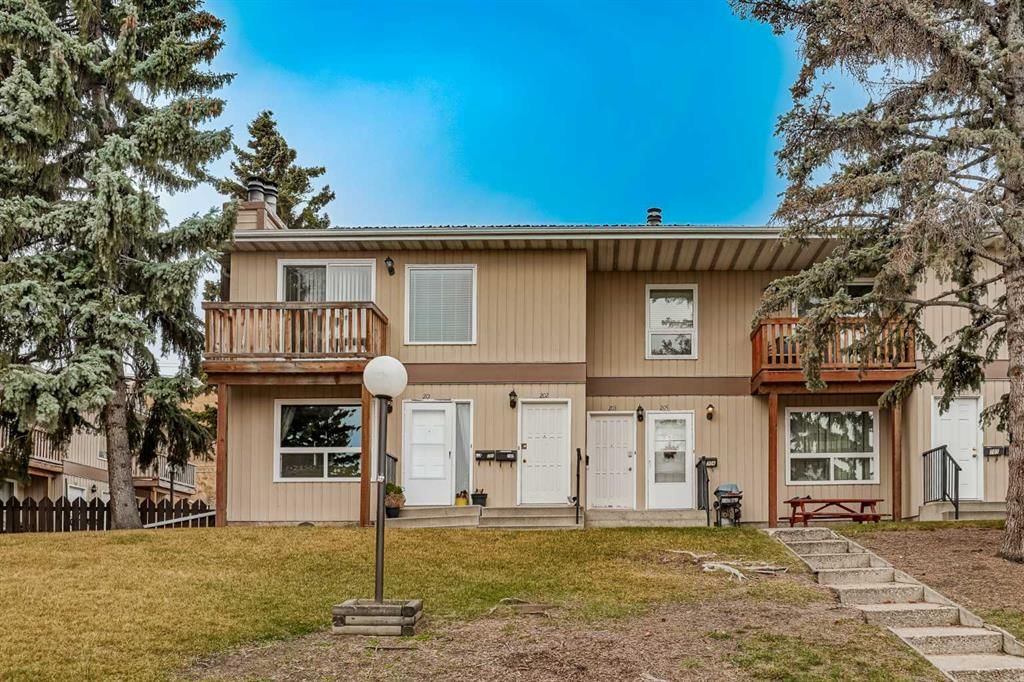
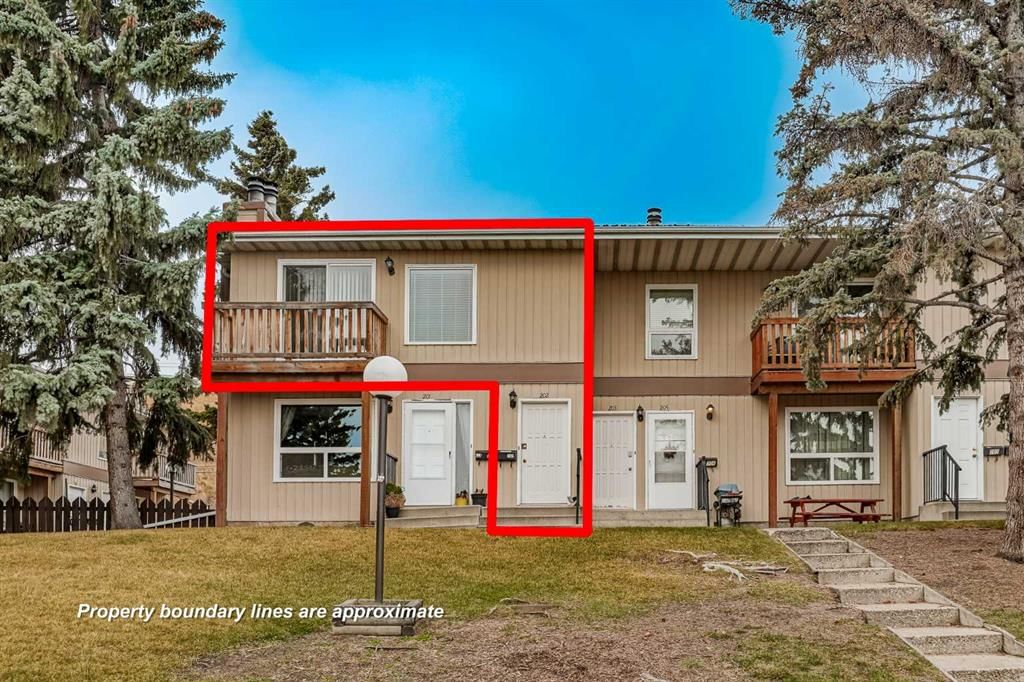
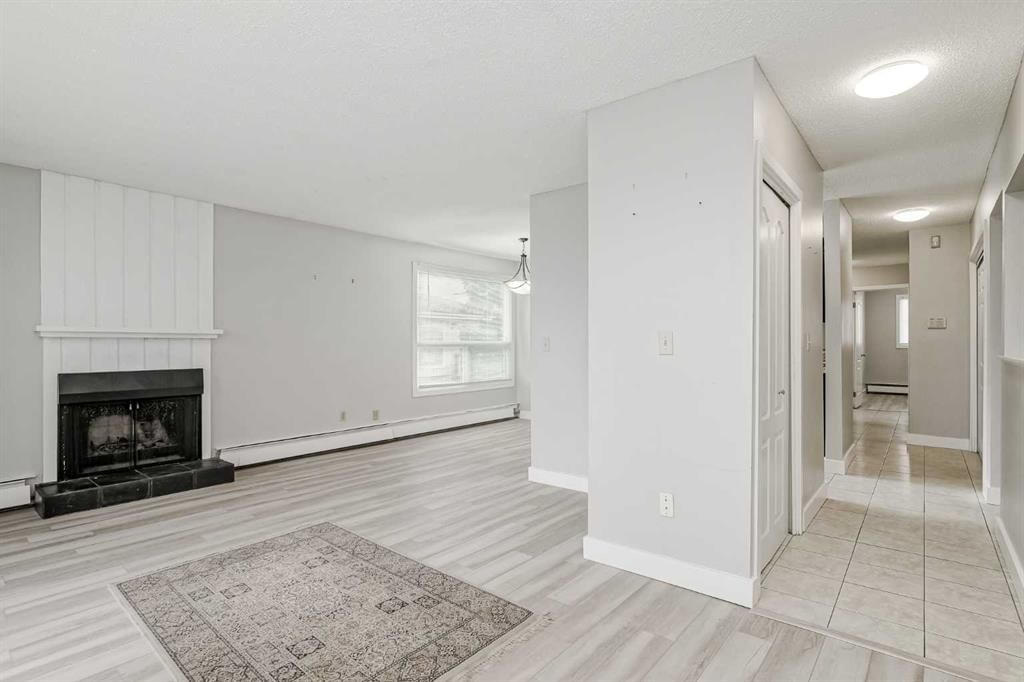
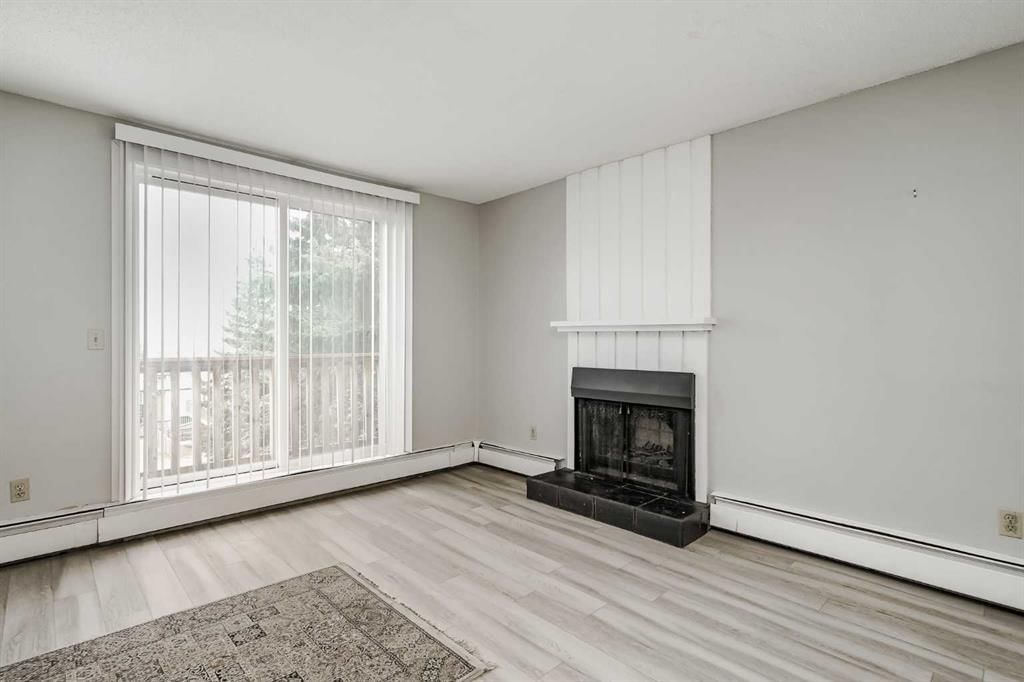
Property Overview
Home Type
Row / Townhouse
Community
Huntingdon Hills
Beds
3
Full Baths
1
Half Baths
0
Parking Space(s)
1
Year Built
1976
Property Taxes
—
Days on Market
63
MLS® #
A2181357
Price / Sqft
$216
Land Use
M-C1
Description
Collapse
Estimated buyer fees
| List price | $225,000 |
| Typical buy-side realtor | $5,375 |
| Bōde | $0 |
| Saving with Bōde | $5,375 |
When you are empowered by Bōde, you don't need an agent to buy or sell your home. For the ultimate buying experience, connect directly with a Bōde seller.
Interior Details
Expand
Flooring
Laminate Flooring
Heating
Baseboard
Number of fireplaces
1
Basement details
None
Basement features
None
Suite status
Suite
Appliances included
Electric Stove, Refrigerator
Exterior Details
Expand
Exterior
Wood Siding
Number of finished levels
Construction type
Wood Frame
Roof type
Asphalt Shingles
Foundation type
Concrete
More Information
Expand
Property
Community features
Schools Nearby, Shopping Nearby
Front exposure
Multi-unit property?
Data Unavailable
Number of legal units for sale
HOA fee
HOA fee includes
See Home Description
Condo Details
Condo type
Unsure
Condo fee
$728 / month
Condo fee includes
See Home Description
Animal Policy
No pets
Number of legal units for sale
Parking
Parking space included
Yes
Total parking
1
Parking features
No Garage
This REALTOR.ca listing content is owned and licensed by REALTOR® members of The Canadian Real Estate Association.
